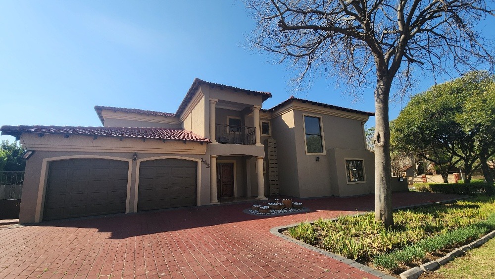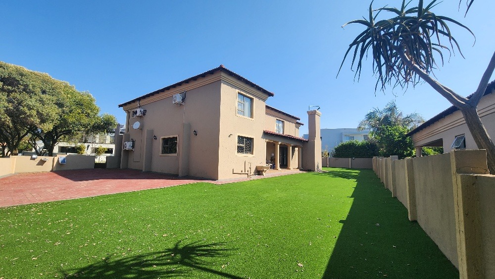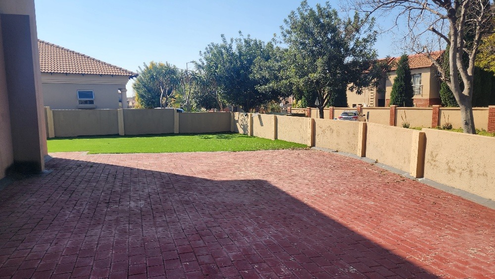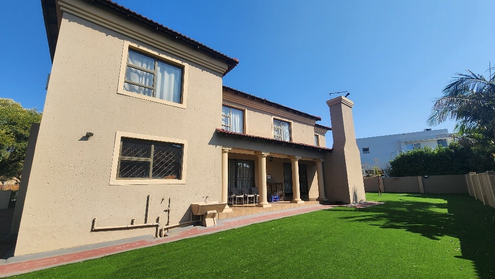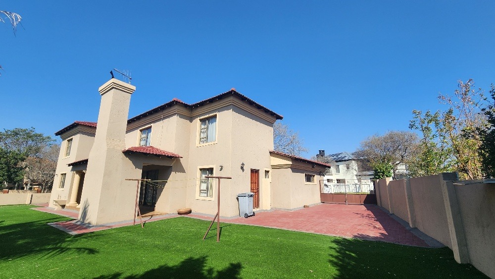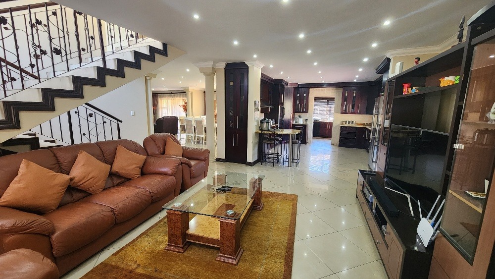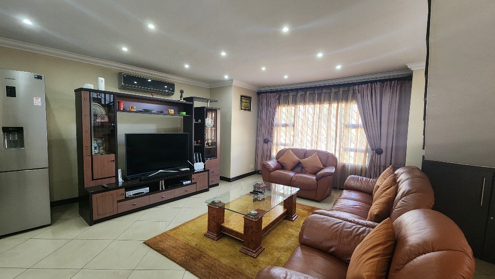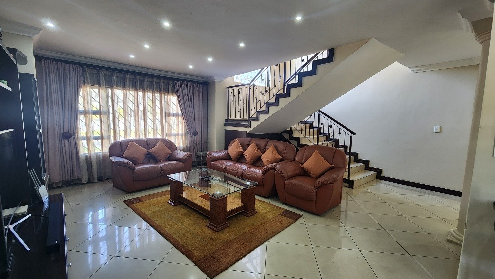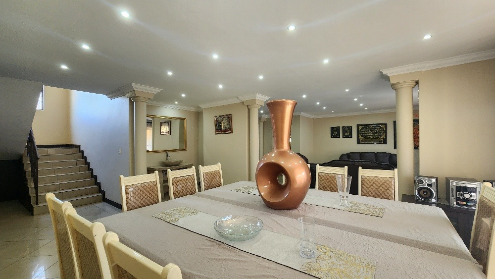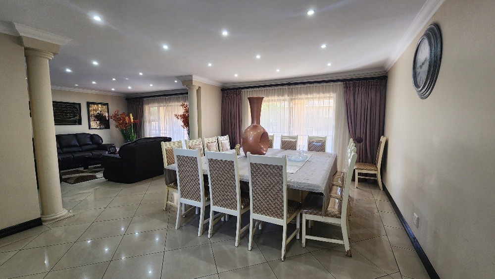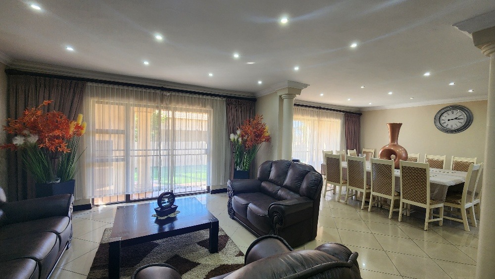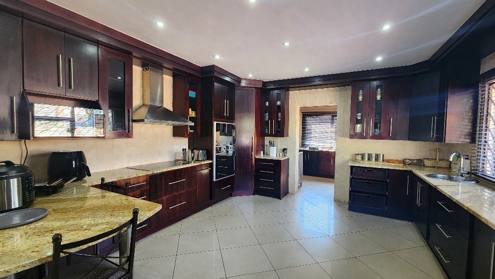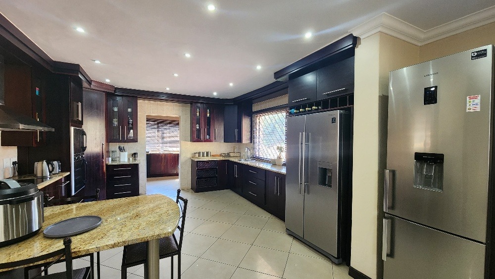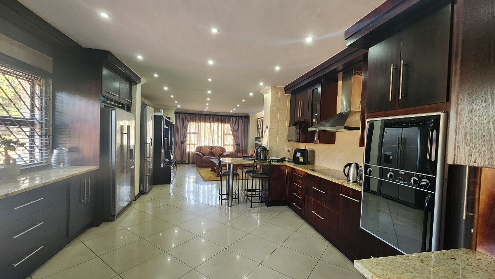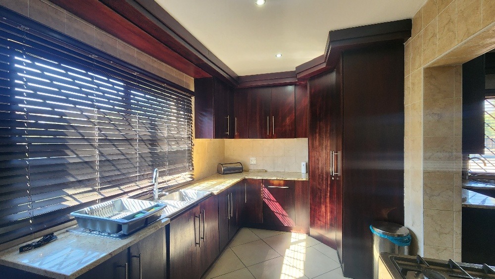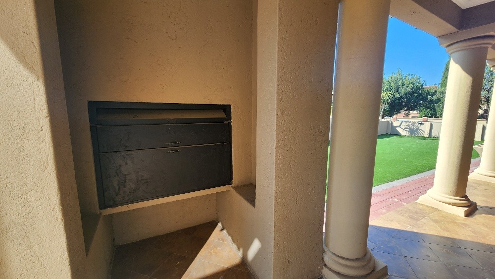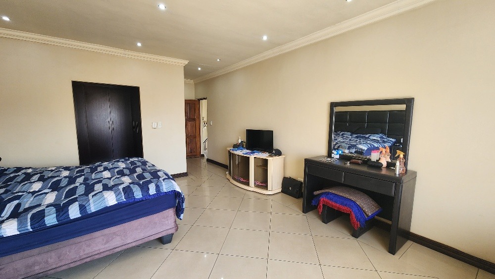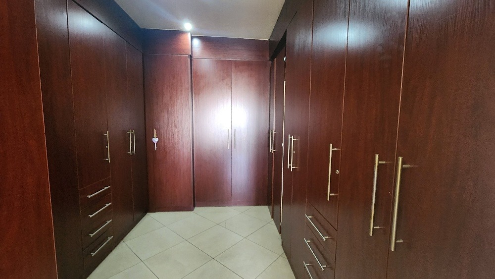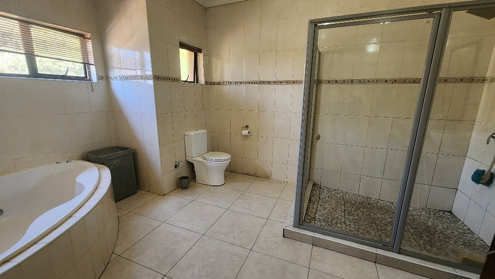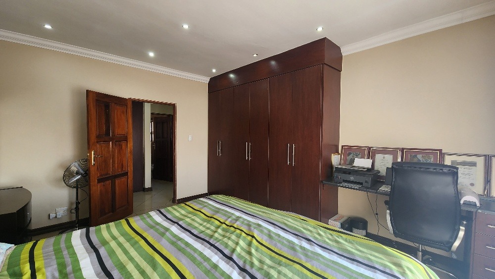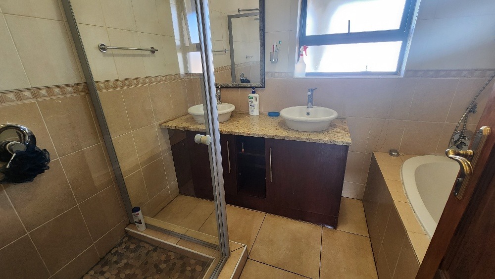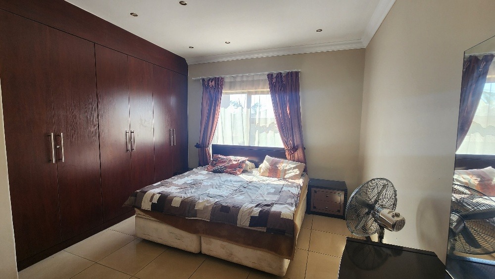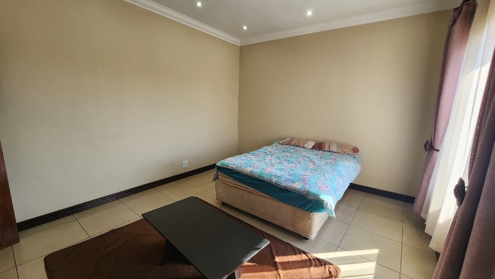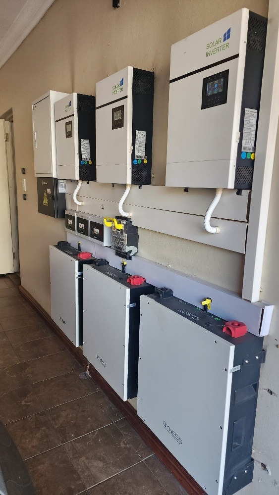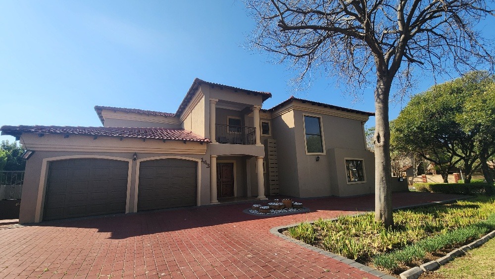- 4
- 2
- 2
- 437 m2
- 834 m2
Monthly Costs
Monthly Bond Repayment ZAR .
Calculated over years at % with no deposit. Change Assumptions
Affordability Calculator | Bond Costs Calculator | Bond Repayment Calculator | Apply for a Bond- Bond Calculator
- Affordability Calculator
- Bond Costs Calculator
- Bond Repayment Calculator
- Apply for a Bond
Bond Calculator
Affordability Calculator
Bond Costs Calculator
Bond Repayment Calculator
Contact Us

Disclaimer: The estimates contained on this webpage are provided for general information purposes and should be used as a guide only. While every effort is made to ensure the accuracy of the calculator, RE/MAX of Southern Africa cannot be held liable for any loss or damage arising directly or indirectly from the use of this calculator, including any incorrect information generated by this calculator, and/or arising pursuant to your reliance on such information.
Mun. Rates & Taxes: ZAR 1932.00
Monthly Levy: ZAR 1500.00
Property description
SPACIOUS FAMILY HOME IN STONERIDGE COUNTRY ESTATE
Stylish, energy efficient, and move-in ready, this double story home offers 4 bedrooms (master en-suite), 2 bathrooms, 2 guest toilets, a lounge, an additional TV room, a separate dining room, as well as extra storage under the stairs. The generous kitchen features abundant cupboards, a separate scullery, a gas stove, and an electric oven. The spacious garden has a built-in braai and low-maintenance astro turf, making entertaining effortless and perfect for your furry pets. There is also an outside domestic room with bathroom.
Comfort is guaranteed with aircon in the lounge and main bedroom, while fibre internet keeps you connected. Secure parking is provided via a double garage with Chromodeck automated door and lots of extra parking for guests.
Energy Independence: The home is equipped with 24 solar panels, 3 batteries (5kVA), 3 inverters, and a heat pump for the geysers, keeping electricity costs low and providing reliable power.
Enjoy the best of estate living with access to a swimming pool, clubhouse, and entertainment area, all within a secure, 24-hour guarded community in a prime Centurion location. Conveniently close to highways and major shopping malls, this home offers the perfect balance of comfort, lifestyle, and accessibility. Call now to arrange your viewing.
Property Details
- 4 Bedrooms
- 2 Bathrooms
- 2 Garages
- 1 Ensuite
- 2 Lounges
- 1 Dining Area
Property Features
- Balcony
- Patio
- Club House
- Staff Quarters
- Laundry
- Aircon
- Pets Allowed
- Security Post
- Access Gate
- Kitchen
- Built In Braai
- Pantry
- Guest Toilet
- Entrance Hall
- Paving
- Garden
- Family TV Room
| Bedrooms | 4 |
| Bathrooms | 2 |
| Garages | 2 |
| Floor Area | 437 m2 |
| Erf Size | 834 m2 |
