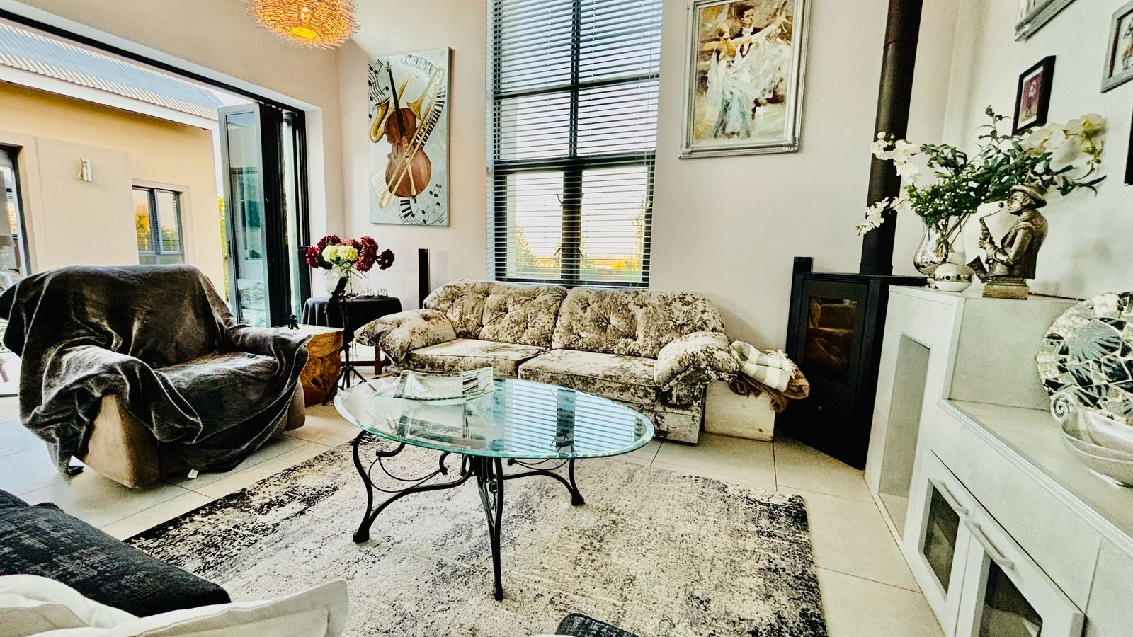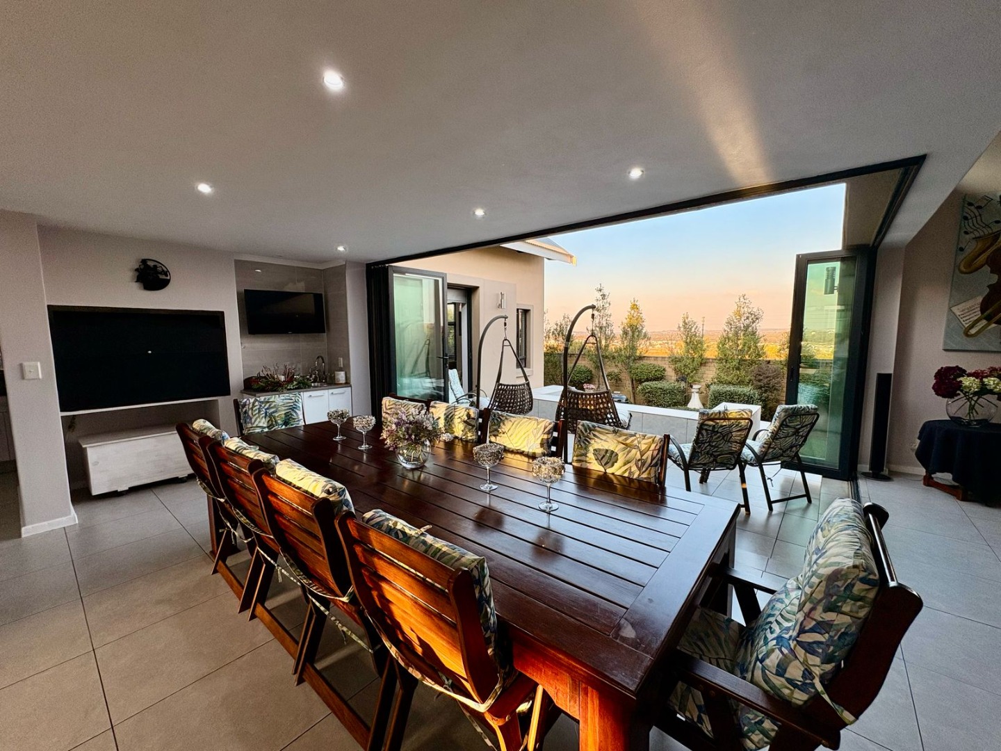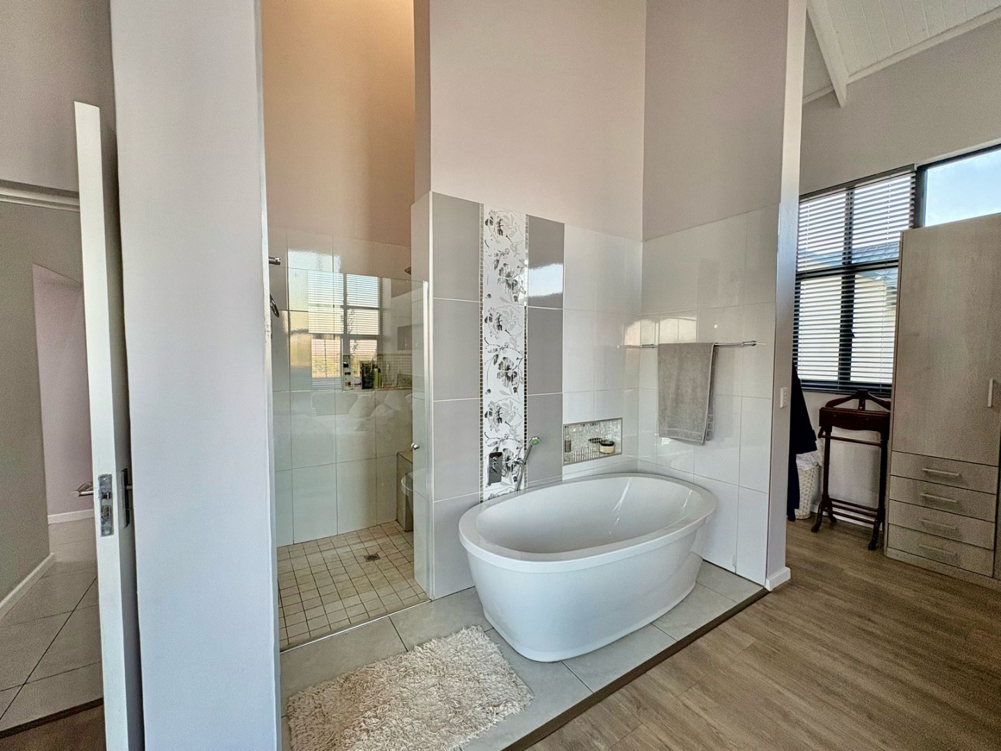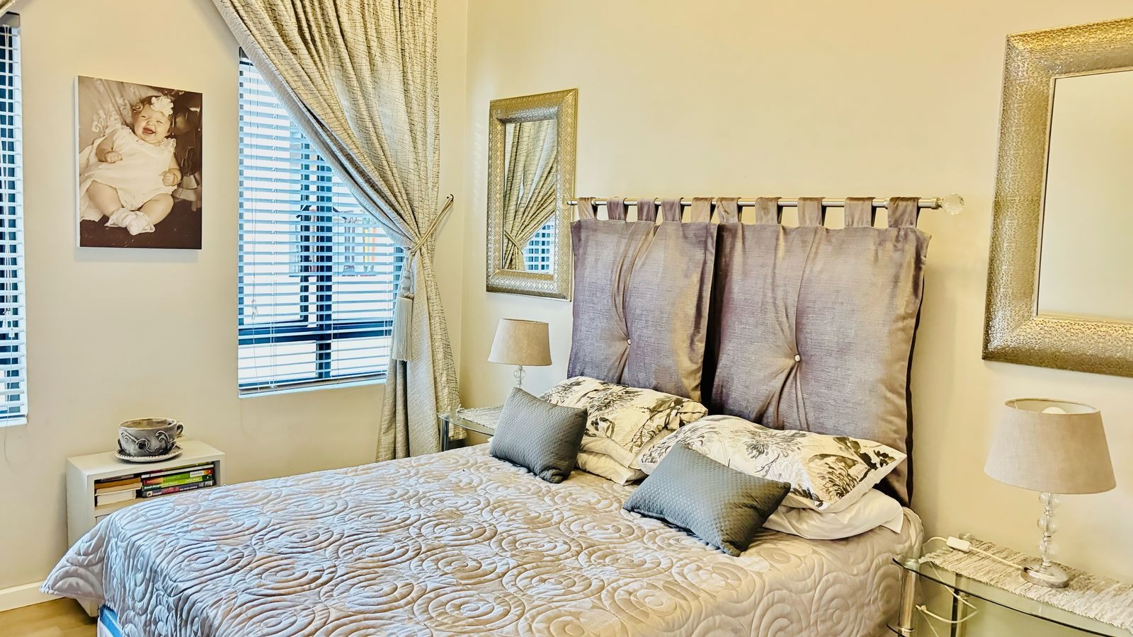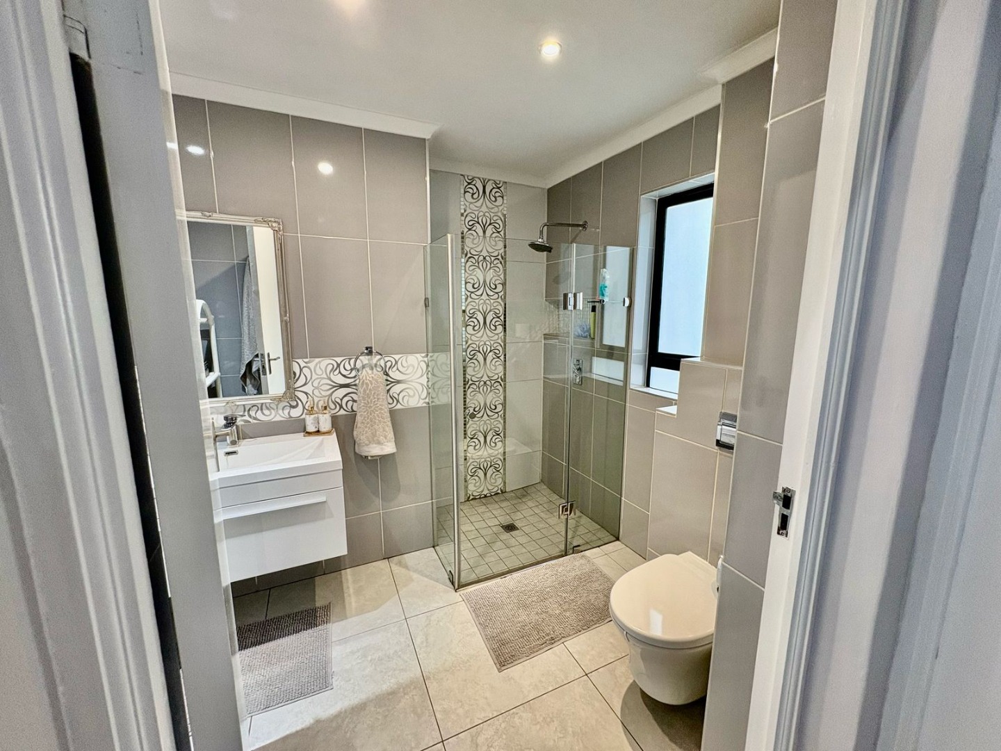- 2
- 2
- 2
- 266 m2
- 600 m2
Monthly Costs
Monthly Bond Repayment ZAR .
Calculated over years at % with no deposit. Change Assumptions
Affordability Calculator | Bond Costs Calculator | Bond Repayment Calculator | Apply for a Bond- Bond Calculator
- Affordability Calculator
- Bond Costs Calculator
- Bond Repayment Calculator
- Apply for a Bond
Bond Calculator
Affordability Calculator
Bond Costs Calculator
Bond Repayment Calculator
Contact Us

Disclaimer: The estimates contained on this webpage are provided for general information purposes and should be used as a guide only. While every effort is made to ensure the accuracy of the calculator, RE/MAX of Southern Africa cannot be held liable for any loss or damage arising directly or indirectly from the use of this calculator, including any incorrect information generated by this calculator, and/or arising pursuant to your reliance on such information.
Mun. Rates & Taxes: ZAR 3216.00
Monthly Levy: ZAR 3443.00
Property description
Designed for your golden years - Elegance, Ease and Endless Tranquility
Situated in a Cul-De-Sac - A haven of peace and sophistication—nestled within a sought-after retirement estate, this charming residence blends effortless luxury with convenience, ensuring every day is filled with comfort and joy.
Step into a lifestyle of ease and serenity—this thoughtfully designed home features bright interiors and access to top-tier amenities, making retirement the rewarding experience it should be.
This home offers:
A warm and graceful entrance guiding you to the open planned living area
The seamless open-plan living area connects effortlessly to the rest of the home, featuring a stylish dining room, cozy living space, sophisticated bar area, indoor braai, and a well-appointed kitchen.
Soaring double-volume ceilings enhance the sense of space, inviting abundant natural light and creating a bright, airy ambiance throughout the home.
A cozy fireplace in the living area creates warmth and atmosphere
Beautifully designed outdoor patio featuring a cozy boma, perfectly positioned to capture breathtaking sunset views
A meticulously landscaped garden offering effortless upkeep
2 Bedrooms:
Main ensuite -
A sanctuary of sophistication and comfort, the expansive main bedroom is designed for effortless luxury. A sleek gas fireplace adds warmth and ambiance, while large sliding doors invite the beauty of the lush garden inside, creating a seamless indoor-outdoor retreat. The open-plan ensuite bathroom exudes elegance, offering modern finishes and a spa-like atmosphere, complemented by ample cupboard space for refined organization
Second bedroom -
A comfortable and spacious second bedroom featuring built-in cupboards for practical storage, offering a simple yet inviting retreat
Second bathroom -
A well-maintained second bathroom with a clean, modern design, offering practicality and freshness in every detail.
UPSTAIRS:
The staircase leads to a generous loft space, ideal for use as a study, music studio or a cozy upstairs lounge, leading to an outside roof area
Double Garage with a loft for extra storage space, can also be used for a gym space
Outside Toilet and Shower facility
ABOUT RETIRE @ MIDSTREAM:
Retire@Midstream is one of the developments within Midstream Estate, offering retirement living for those over 55. The concept of the estate is centered on security as its top priority, with:
- alarm and panic button connected with the control room and management, 24 hours a day
- double security electrified wall with 5m patrol and surveillance area
- biometric readers at entrance gates
- boomed gates with CCTV cameras and manned 24 hours a day
- helicopter patrols and 24-hour-a-day patrols
- Retire@Midstream offers top-quality medical support at the Medical Centre
- Paramedic services
- Day-care medical services, including ECG Testing and Radiology -
- Home care - offering the convenience of being cared for at your own home
- Single and double Frail care units
- Sub-Acute unit for recovery from operations
- General practitioners, dentists, and physiotherapists
- Day clinic with two operation theatres and a 20-bed ward
- Pharmacy
Retire@Midstream offers a variety of amenities within this boutique community:
- Walkways through peaceful gardens
- Restaurant - Daily meal preparation optional
- Indoor Bowls built to International Competition standards
- A multi-functional community hall and theatre with 200 seats, accommodating for activities such as trim gym, dance and shows, etc
- Library
- Social lounge with games and billiards
- Ladies Bar
- Internet and computer center with support staff
- Hair Salon
- Minibus Service
Contact me for a private viewing of this immaculate home!
Property Details
- 2 Bedrooms
- 2 Bathrooms
- 2 Garages
- 1 Ensuite
- 1 Lounges
- 1 Dining Area
Property Features
- Study
- Patio
- Laundry
- Storage
- Pets Allowed
- Access Gate
- Scenic View
- Kitchen
- Built In Braai
- Fire Place
- Entrance Hall
- Paving
- Garden
- Family TV Room
| Bedrooms | 2 |
| Bathrooms | 2 |
| Garages | 2 |
| Floor Area | 266 m2 |
| Erf Size | 600 m2 |










