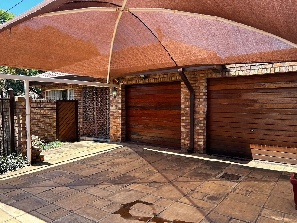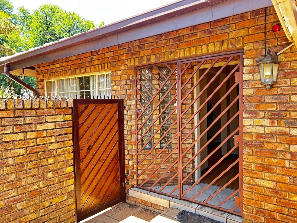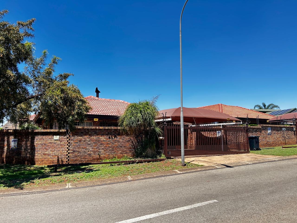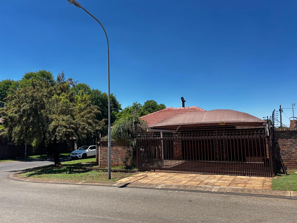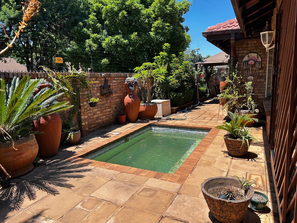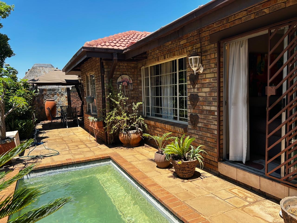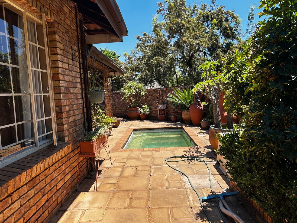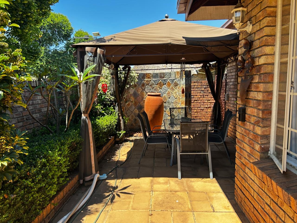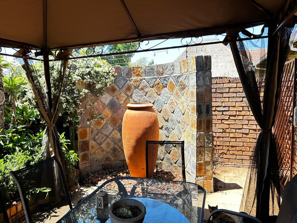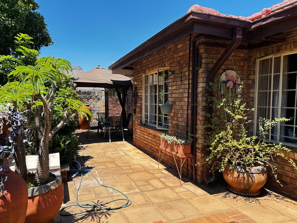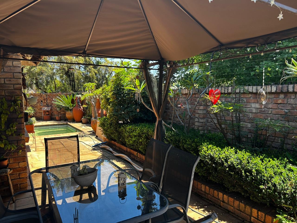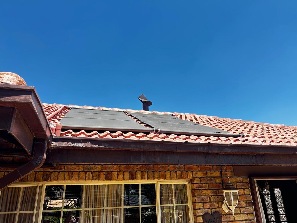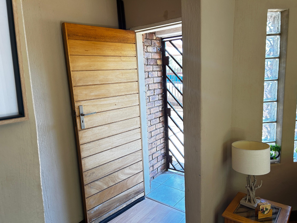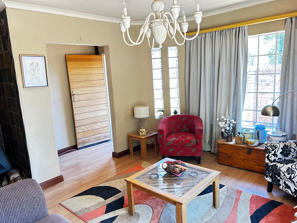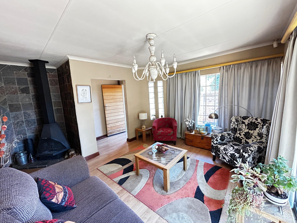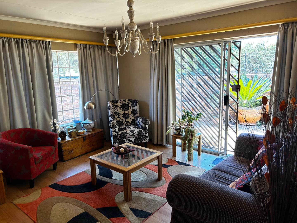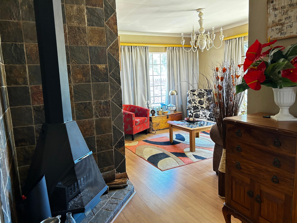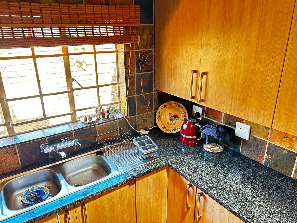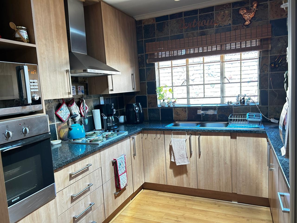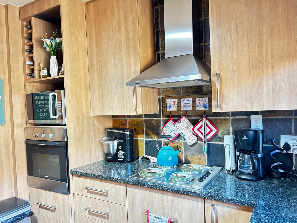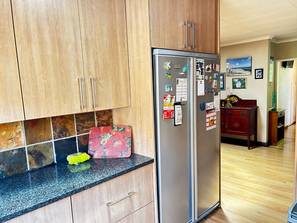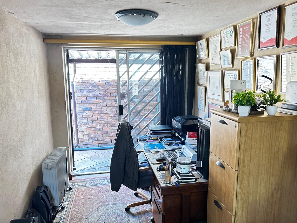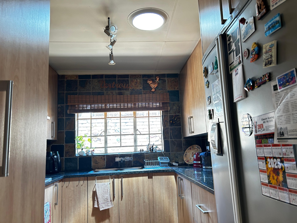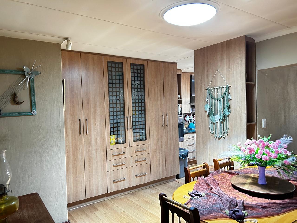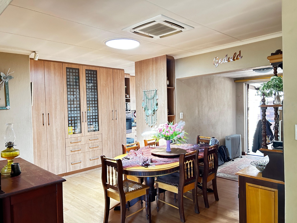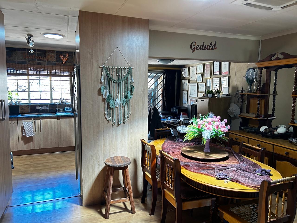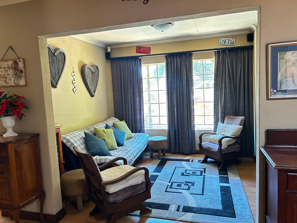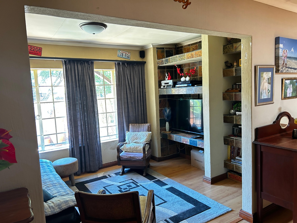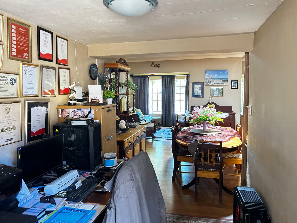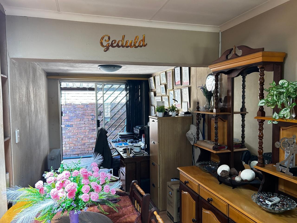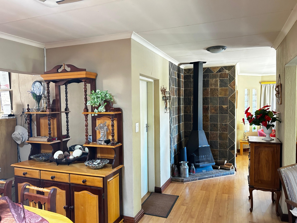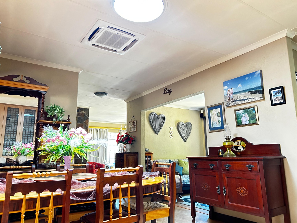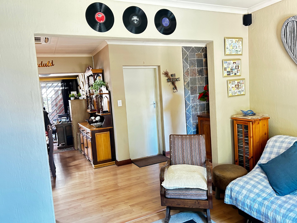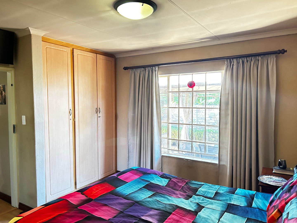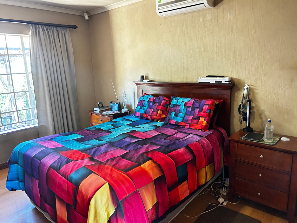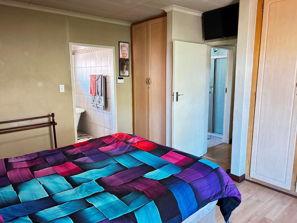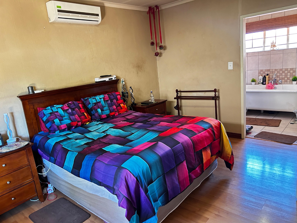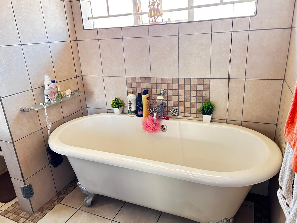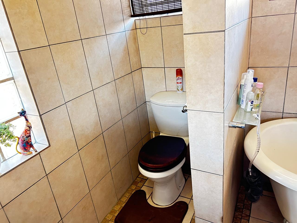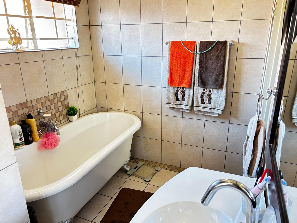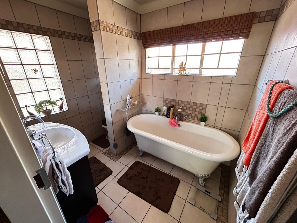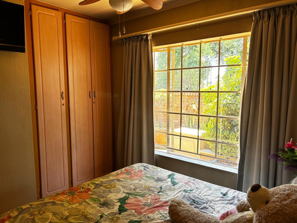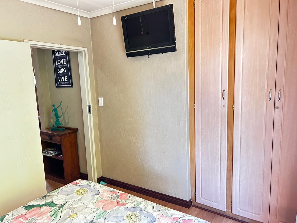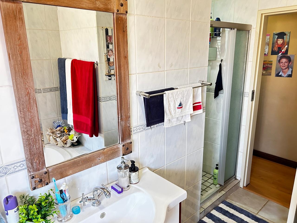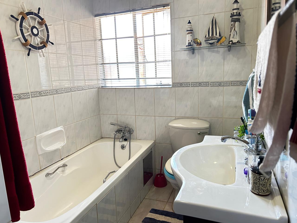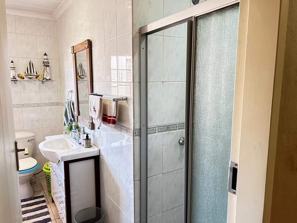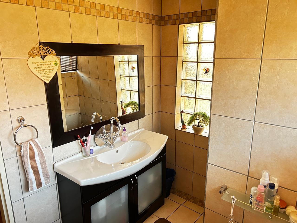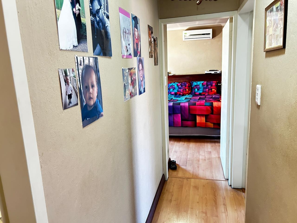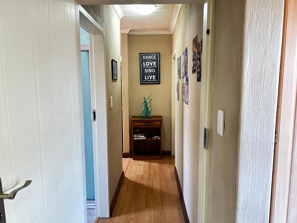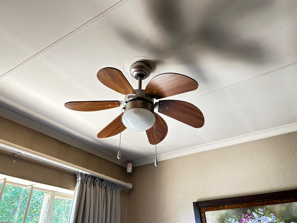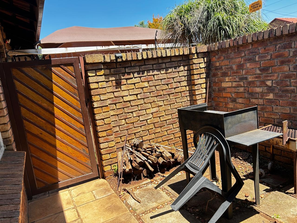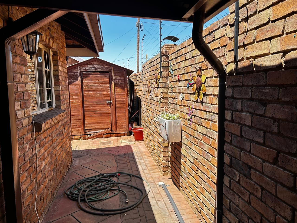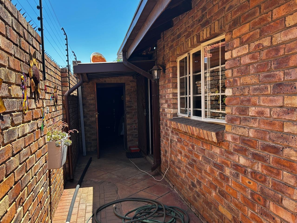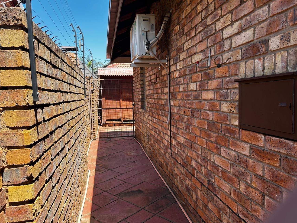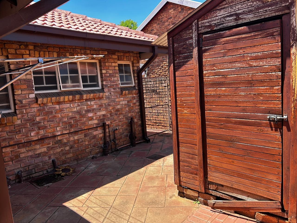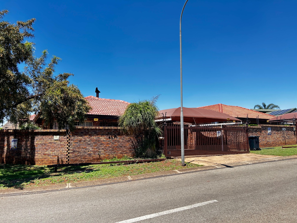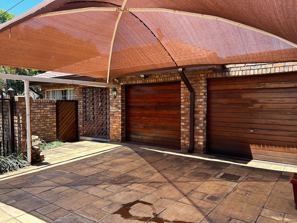- 2
- 2
- 2
- 148 m2
- 671 m2
Monthly Costs
Monthly Bond Repayment ZAR .
Calculated over years at % with no deposit. Change Assumptions
Affordability Calculator | Bond Costs Calculator | Bond Repayment Calculator | Apply for a Bond- Bond Calculator
- Affordability Calculator
- Bond Costs Calculator
- Bond Repayment Calculator
- Apply for a Bond
Bond Calculator
Affordability Calculator
Bond Costs Calculator
Bond Repayment Calculator
Contact Us

Disclaimer: The estimates contained on this webpage are provided for general information purposes and should be used as a guide only. While every effort is made to ensure the accuracy of the calculator, RE/MAX of Southern Africa cannot be held liable for any loss or damage arising directly or indirectly from the use of this calculator, including any incorrect information generated by this calculator, and/or arising pursuant to your reliance on such information.
Mun. Rates & Taxes: ZAR 1565.00
Monthly Levy: ZAR 0.00
Special Levies: ZAR 0.00
Property description
Come and discover this lovely home nestled in the friendly suburban area of Rooihuiskraal North, Centurion. It's a metropolitan spot that offers a great balance of convenience and a relaxed lifestyle. This charming property welcomes you with a secure, totally walled perimeter, featuring an access gate, electric fencing, and burglar bars for your peace of mind. You'll find a paved driveway leading to a double garage with attractive wooden doors, plus extra covered parking under a shade net, making coming home a breeze.
Step inside and you'll appreciate the thoughtful layout. With an entrance hall leading to two comfortable lounges and a dining room, there's plenty of space for relaxing and entertaining. The open-plan design creates a lovely flow, and you'll find a well-equipped kitchen with a pantry, perfect for whipping up your favourite meals. Stay cool with air conditioning and cozy up by the fireplace on cooler evenings. There's also a handy study, ideal for working from home or as a quiet reading nook, along with a separate laundry area and storage.
This home offers two inviting bedrooms, ensuring everyone has their own private space. The main bedroom boasts its own en-suite bathroom, providing a touch of privacy and convenience. A second bathroom serves the additional bedroom and guests. Sliding doors and special lighting add a modern touch throughout the interior.
Outside, your private oasis awaits! The property features a delightful patio area, perfect for outdoor living and entertaining. Imagine relaxing by your very own plunge pool (also known as a spa pool) on a sunny day, surrounded by a lush, irrigated garden. A charming gazebo provides a shaded spot for outdoor dining or simply unwinding. And yes, your furry friends are welcome here too!
Modern living is made easy with fibre internet connectivity and satellite TV readiness. With an alarm system and security gate, you can truly feel safe and sound in your new home. This property is all about comfortable living with great features.
Key Features:
* 2 Bedrooms, 2 Bathrooms (1 En-suite)
* Double Garage & Covered Parking
* Private Heated Plunge Pool & Patio
* Lush Garden with Irrigation
* 2 Lounges & Dining Room
* Study, Laundry & Pantry
* Air Conditioning & Fireplace
* Fibre Internet & Satellite Ready
* Excellent Security (Electric Fence, Alarm, Burglar Bars)
* Pets Allowed
Property Details
- 2 Bedrooms
- 2 Bathrooms
- 2 Garages
- 1 Ensuite
- 2 Lounges
- 1 Dining Area
Property Features
- Study
- Balcony
- Patio
- Pool
- Laundry
- Storage
- Aircon
- Pets Allowed
- Fence
- Access Gate
- Alarm
- Kitchen
- Fire Place
- Pantry
- Entrance Hall
- Irrigation System
- Paving
- Garden
- Family TV Room
| Bedrooms | 2 |
| Bathrooms | 2 |
| Garages | 2 |
| Floor Area | 148 m2 |
| Erf Size | 671 m2 |
