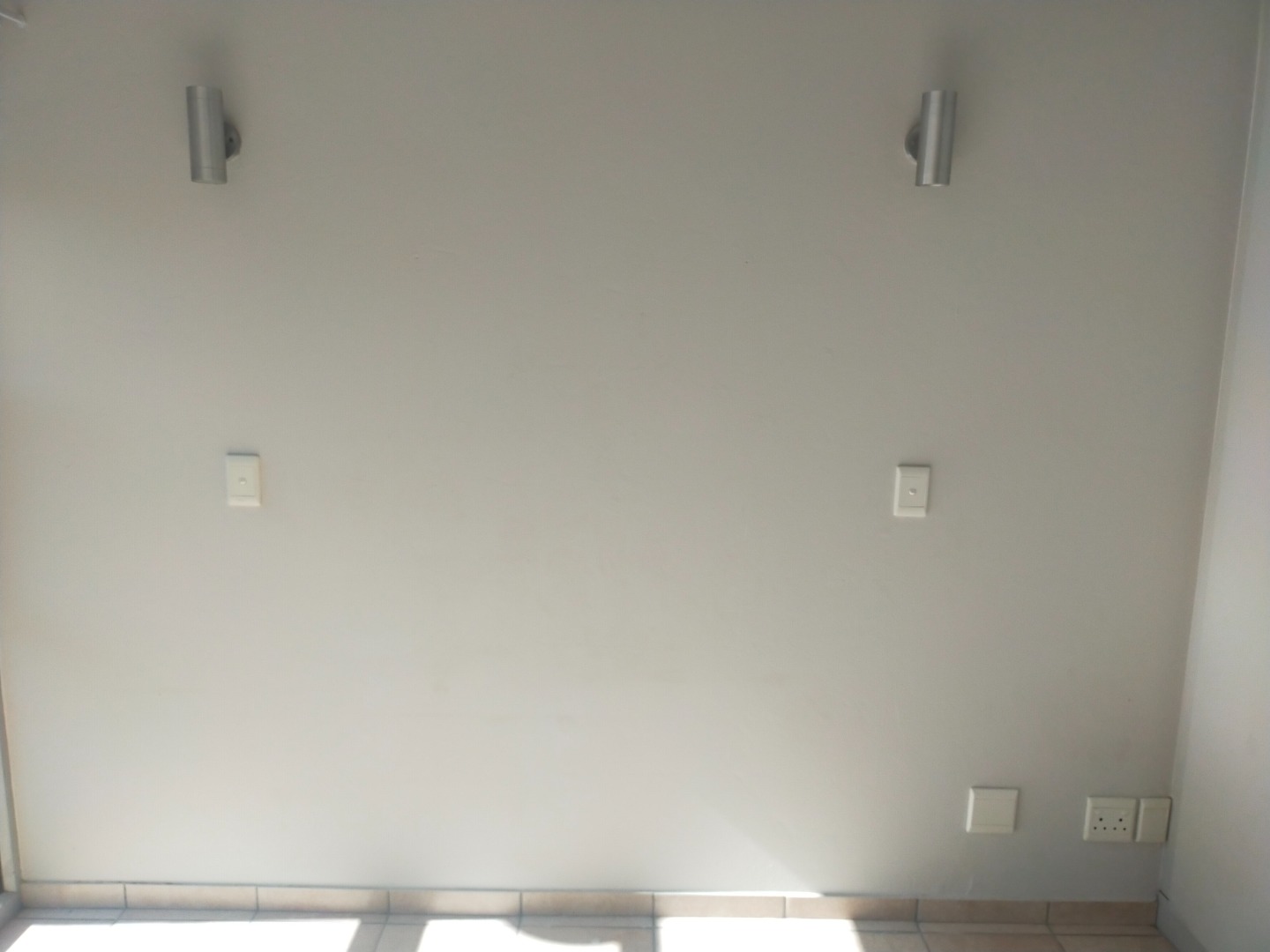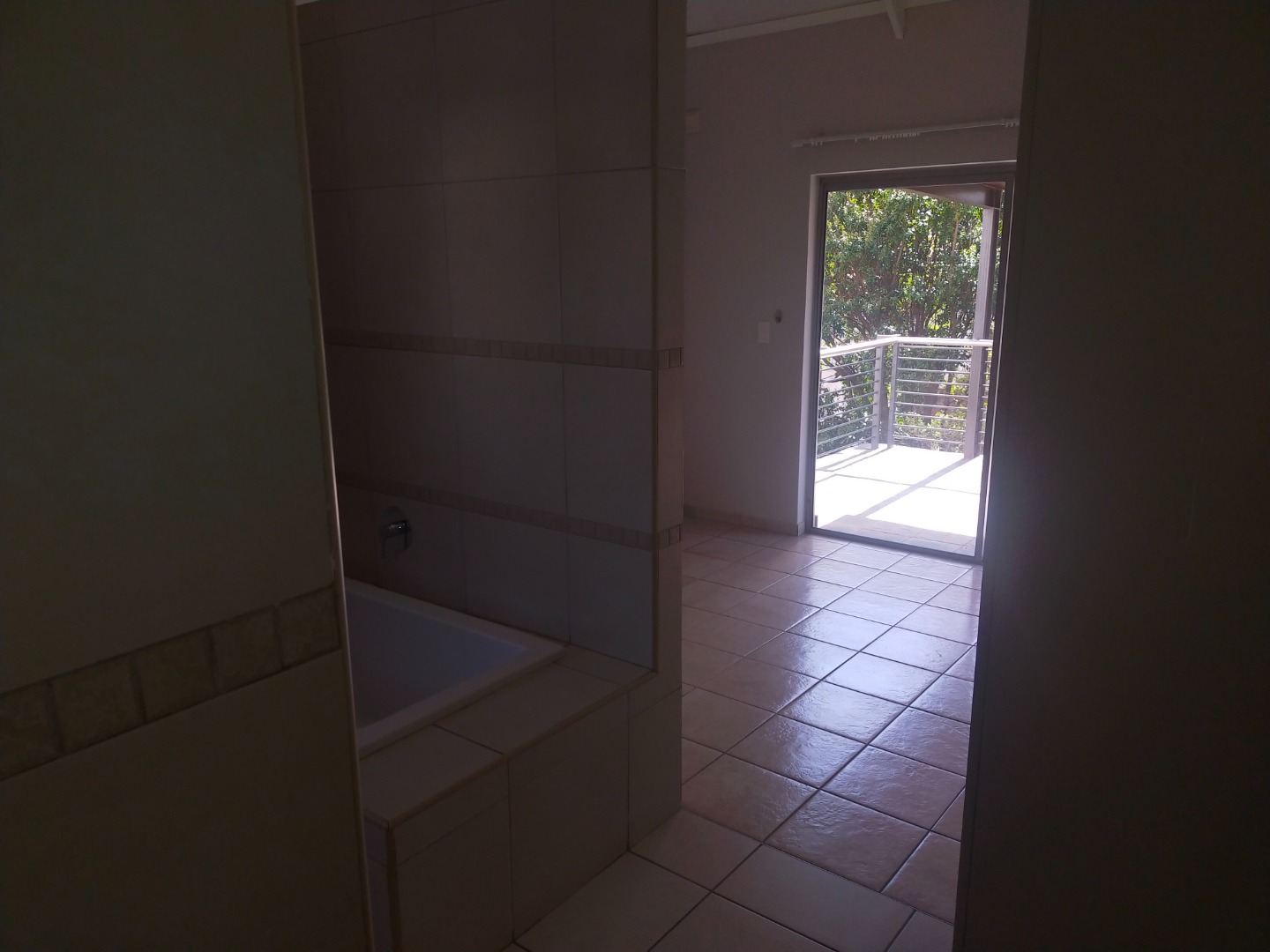- 2
- 2.5
- 2
- 163 m2
- 14 717 m2
Monthly Costs
Monthly Bond Repayment ZAR .
Calculated over years at % with no deposit. Change Assumptions
Affordability Calculator | Bond Costs Calculator | Bond Repayment Calculator | Apply for a Bond- Bond Calculator
- Affordability Calculator
- Bond Costs Calculator
- Bond Repayment Calculator
- Apply for a Bond
Bond Calculator
Affordability Calculator
Bond Costs Calculator
Bond Repayment Calculator
Contact Us

Disclaimer: The estimates contained on this webpage are provided for general information purposes and should be used as a guide only. While every effort is made to ensure the accuracy of the calculator, RE/MAX of Southern Africa cannot be held liable for any loss or damage arising directly or indirectly from the use of this calculator, including any incorrect information generated by this calculator, and/or arising pursuant to your reliance on such information.
Mun. Rates & Taxes: ZAR 2186.00
Monthly Levy: ZAR 2979.00
Property description
Sought after Townhouse for sale in Southdowns Residential Estate.
Located in The Lofts North now available for young professionals, investors or just pure Quality living!
This classy townhouse offers the perfect blend of luxury, comfort, entertainment and convenience in this tranquil location.
Using your own very private walkway you are met with your modern glass front door.
Open plan living - spacious and inviting - combines kitchen, dining room and lounge, opening onto patio and garden.
The covered patio features a build-in braai and spacious deck for entertaining.
The spacious garden feature artificial grass and therefore minimum maintenance and all year greens.
The open plan living area features a cozy fireplace for those winter evenings.
The Kitchen is equipped with a gas hob and electric oven, extractor fan and prep bowl.
With enough cupboard and prep space and Ceasor stone counters this is a true entertainers delight.
The separate scullery/laundry make provision for three appliances and a double door fridge.
The back door leads to a private washing line and another door leads to the double automated garage.
This floor is also serviced by its own Guest cloak room.
The two bedroom and two bathrooms are on the second floor.
The luxurious main bedroom is complete with its own en-suite open plan bathroom with separate toilet.
There is abundant cupboard space in this bedroom to cater for all your requirements.
This bedroom then opens with a glass slider out onto its own private and spacious covered patio.
The second bathroom is very airy and sunny with sufficient cupboard space.
The second bathroom is well sized with shower, basin and toilet.
On the landing there is a built-in desk/study nook for everyday use and conveniently located.
This townhouse is well located in the Estate and in a highly sought after Complex.
Enjoy the benefits and security of the Estate with walkways for running, cycling or walking.
Located close to shopping centres, golf courses, prime restaurants and conveniently located to all the mayor routes and freeways.
This is a rare gem, with the correct address and perfectly priced.
Make your appointment for a private viewing!
Property Details
- 2 Bedrooms
- 2.5 Bathrooms
- 2 Garages
- 1 Ensuite
- 1 Lounges
- 1 Dining Area
Property Features
- Study
- Balcony
- Patio
- Deck
- Storage
- Security Post
- Access Gate
- Kitchen
- Built In Braai
- Fire Place
- Pantry
- Guest Toilet
- Paving
- Garden
| Bedrooms | 2 |
| Bathrooms | 2.5 |
| Garages | 2 |
| Floor Area | 163 m2 |
| Erf Size | 14 717 m2 |







































