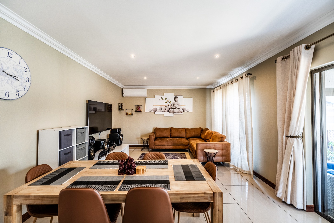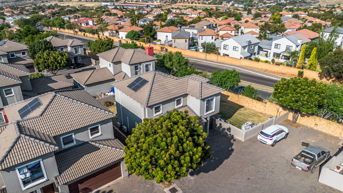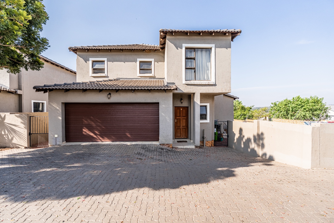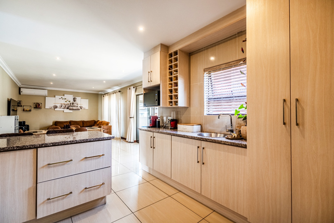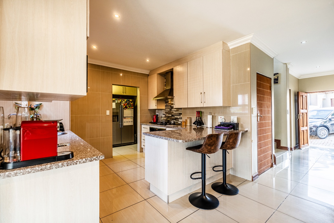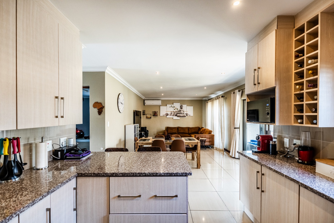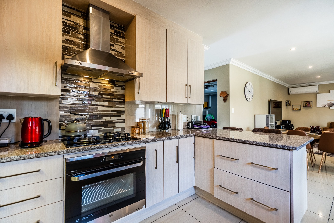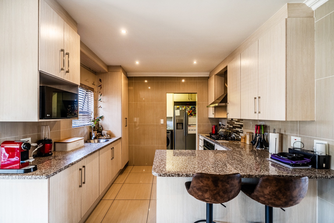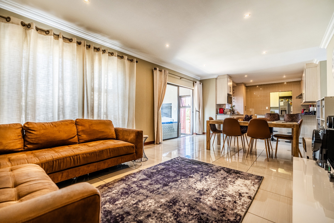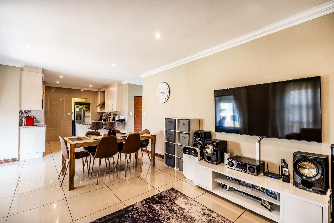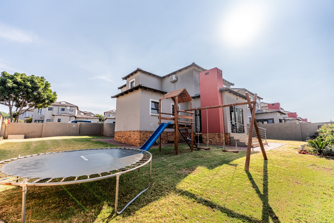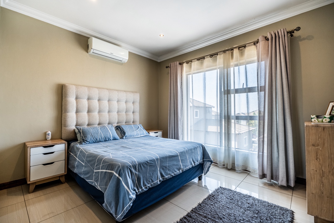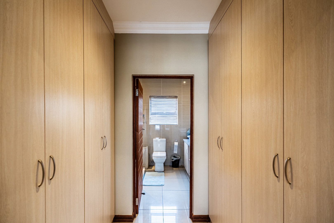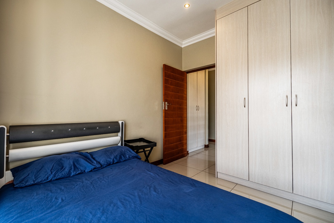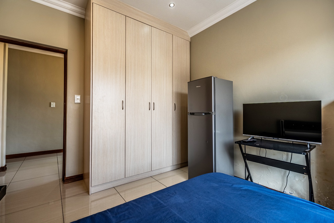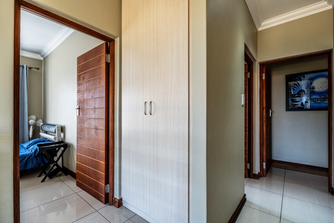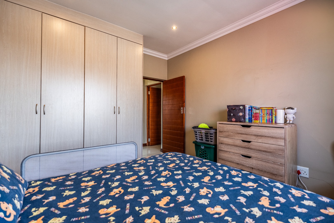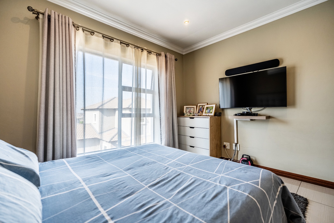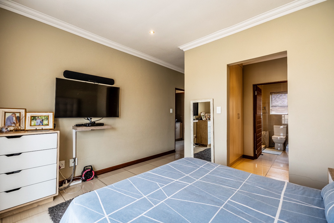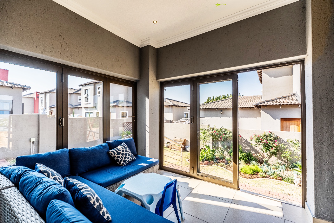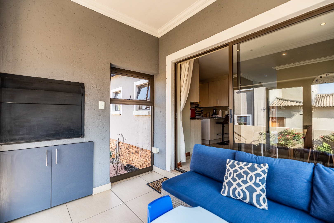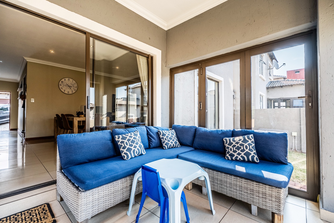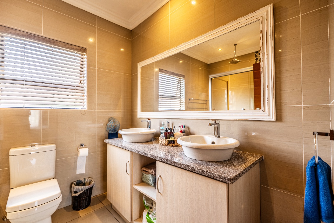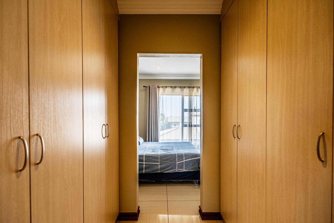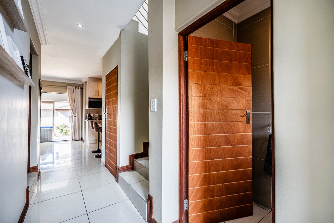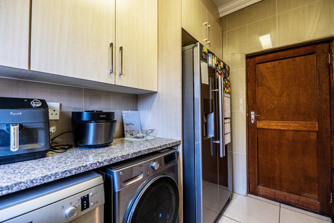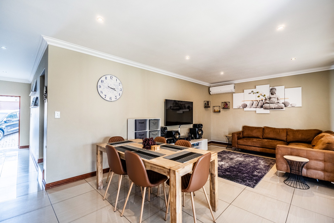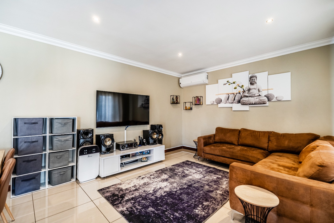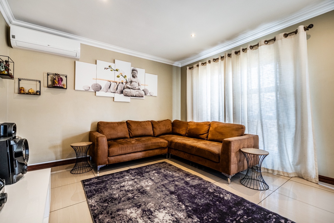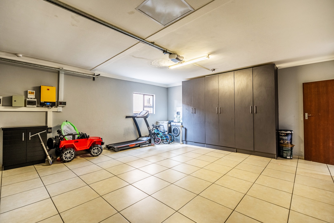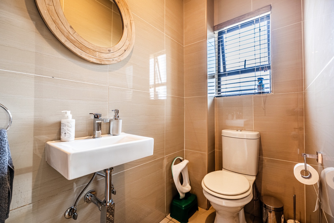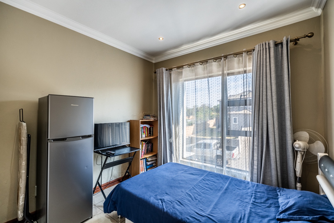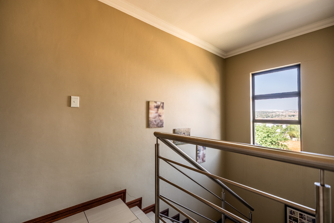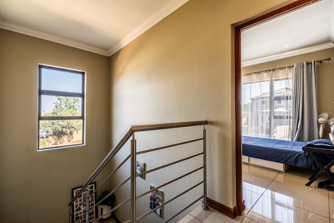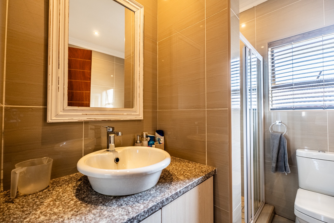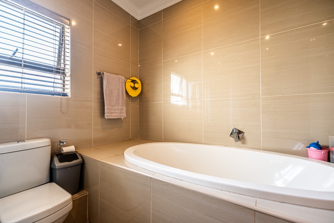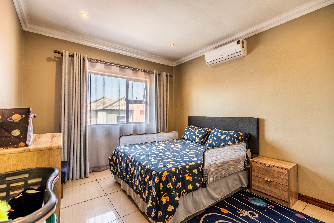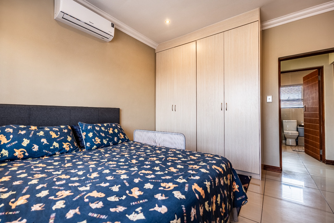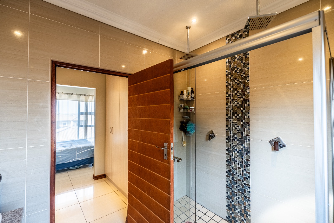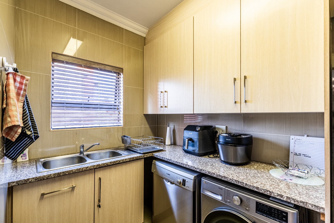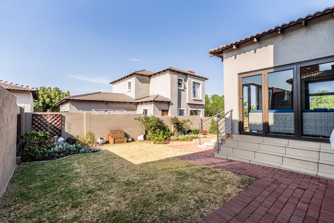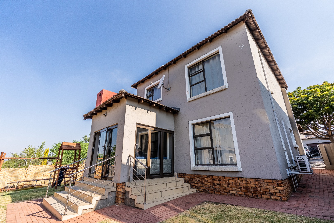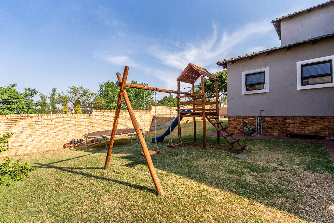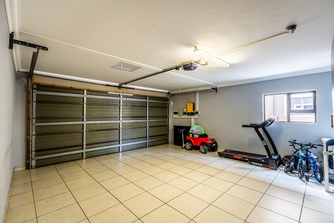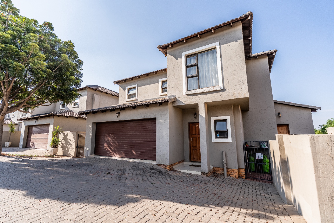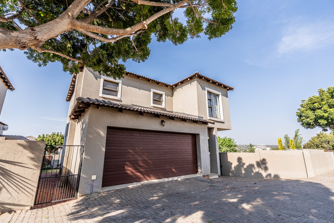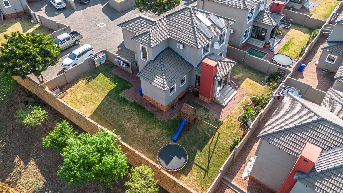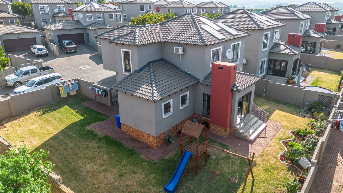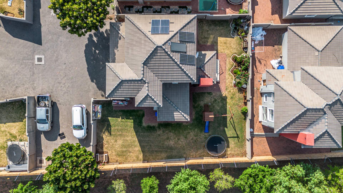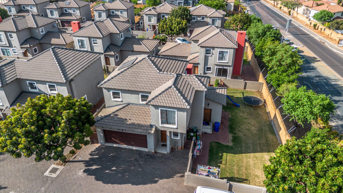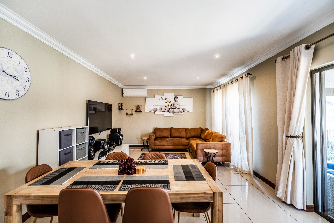- 3
- 2.5
- 2
- 184 m2
- 450 m2
Monthly Costs
Monthly Bond Repayment ZAR .
Calculated over years at % with no deposit. Change Assumptions
Affordability Calculator | Bond Costs Calculator | Bond Repayment Calculator | Apply for a Bond- Bond Calculator
- Affordability Calculator
- Bond Costs Calculator
- Bond Repayment Calculator
- Apply for a Bond
Bond Calculator
Affordability Calculator
Bond Costs Calculator
Bond Repayment Calculator
Contact Us

Disclaimer: The estimates contained on this webpage are provided for general information purposes and should be used as a guide only. While every effort is made to ensure the accuracy of the calculator, RE/MAX of Southern Africa cannot be held liable for any loss or damage arising directly or indirectly from the use of this calculator, including any incorrect information generated by this calculator, and/or arising pursuant to your reliance on such information.
Mun. Rates & Taxes: ZAR 1600.00
Monthly Levy: ZAR 1900.00
Property description
Dual Mandate. This contemporary two storey residence, nestled within the sought after Thatchfield Hills security estate in Centurion, offers an exceptional family lifestyle with access to a golf course. The property boasts appealing kerb appeal with its modern grey stucco exterior, tiled roof accents, and a paved front area leading to an integrated double garage. Step inside to discover an inviting open plan living environment, seamlessly connecting the lounge, dining area, and a dedicated family TV room, with aircon. This bright space features sleek tiled flooring, elegant crown molding, recessed lighting, and large sliding glass doors opening to the outdoor patio.
The modern kitchen is a highlight, featuring light cabinetry, gleaming granite countertops, a stylish mosaic tiled backsplash, and a breakfast bar. Equipped with a built-in oven, gas hob, stainless steel extractor, and a wine rack, it caters to all culinary needs. Upstairs, three comfortable bedrooms include a luxurious en-suite master, alongside 2.5 well-appointed bathrooms, including a guest toilet. Bedrooms offer modern finishes, air conditioning, and ample natural light. Outside, the private garden provides a spacious green retreat, perfect for family activities. A patio with a built-in braai extends the living space outdoors, ideal for entertaining. This pet-friendly home ensures a balanced indoor-outdoor lifestyle.
Residents benefit from comprehensive security features, including 24-hour security, an access gate, security post, and electric fencing, providing peace of mind. The home is also equipped with modern sustainability solutions, featuring solar panels, a solar geyser, a battery inverter, and fibre connectivity, ensuring energy efficiency and reliable internet.
Key Features include: 3 Bedrooms, 2.5 Bathrooms (1 En-suite), Open-plan Living, Dining, and Family TV Room, Modern Kitchen with Granite Countertops and Gas Hob, Double Garage and Paved Parking, Private Garden with Patio and Built-in Braai, Security Estate with 24-Hour Security, 4 Solar Panels, Solar Geyser, and Battery Inverter 5 KVA and 5 KVA battery, Fibre Ready and also Pet-Friendly.
Property Details
- 3 Bedrooms
- 2.5 Bathrooms
- 2 Garages
- 1 Ensuite
- 1 Lounges
- 1 Dining Area
Property Features
- Patio
- Golf Course
- Laundry
- Pets Allowed
- Security Post
- Access Gate
- Kitchen
- Built In Braai
- Guest Toilet
- Paving
- Garden
- Family TV Room
| Bedrooms | 3 |
| Bathrooms | 2.5 |
| Garages | 2 |
| Floor Area | 184 m2 |
| Erf Size | 450 m2 |
Contact the Agent

Elske Kritzinger
Full Status Property Practitioner
