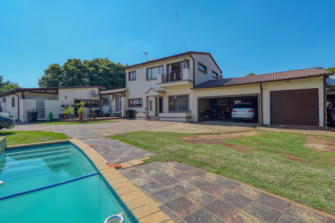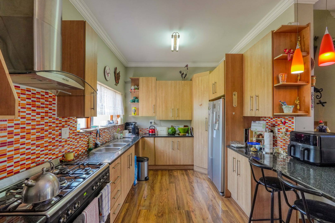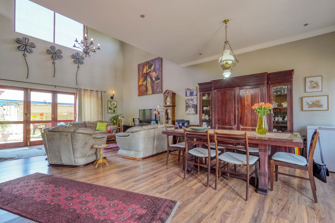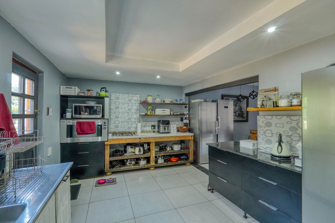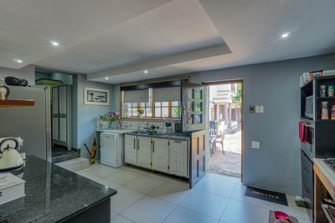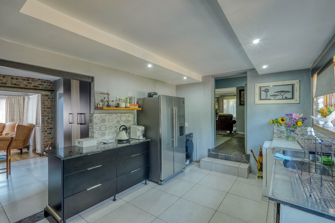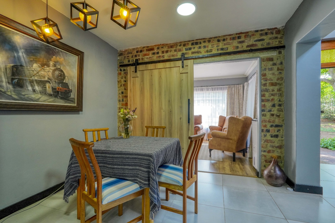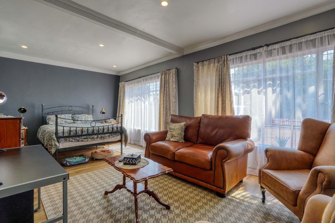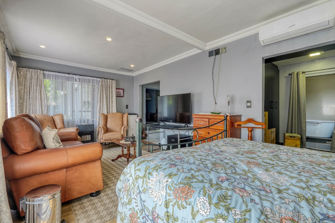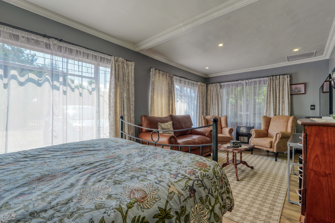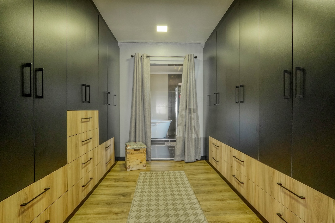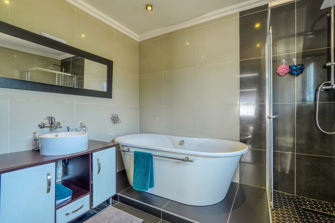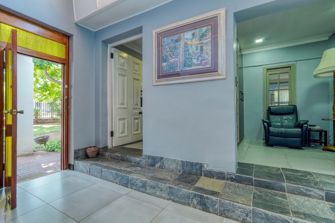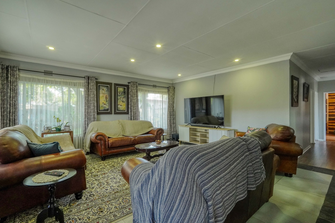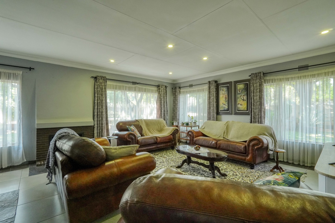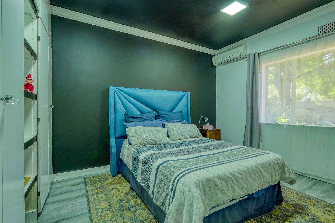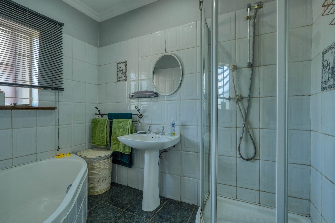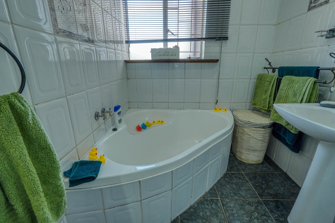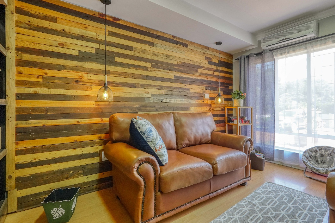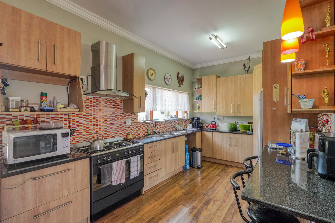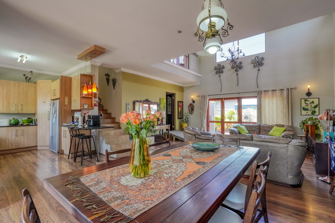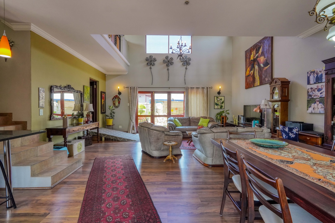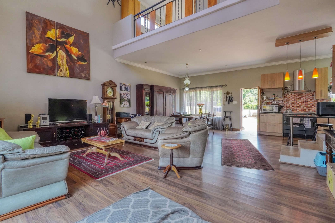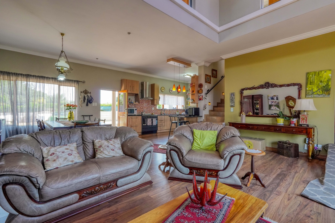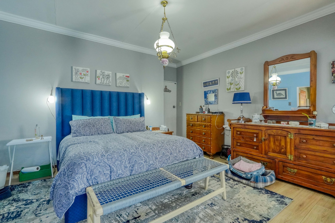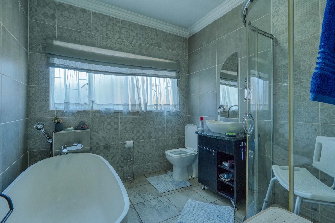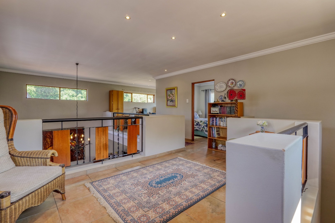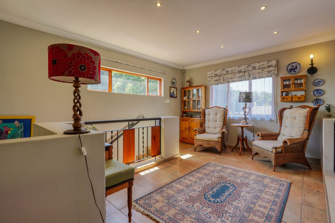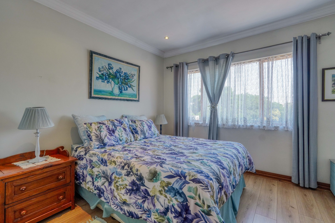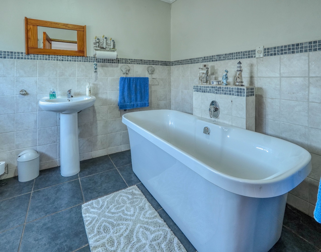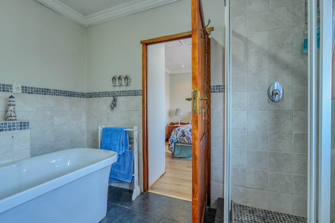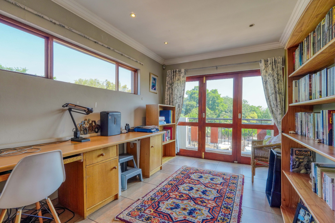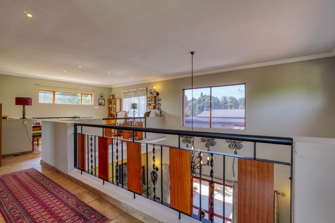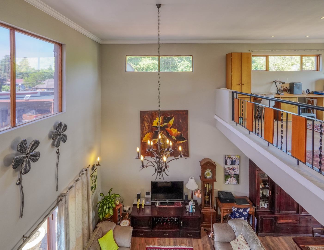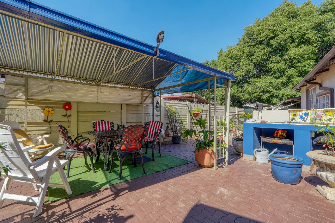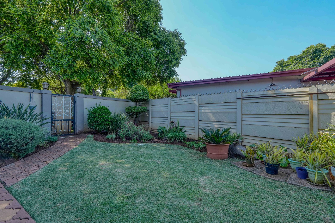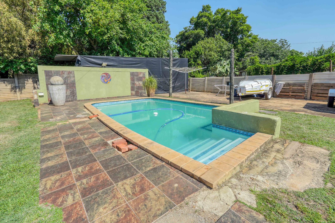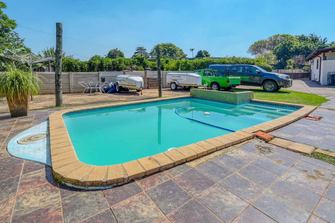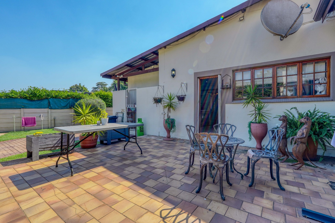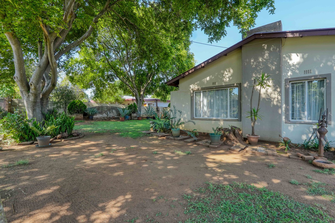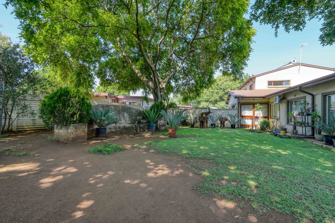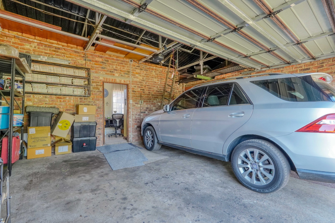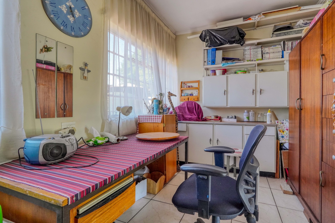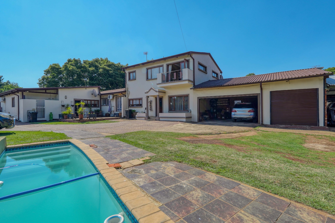- 5
- 4
- 2
- 490 m2
- 1 692 m2
Monthly Costs
Monthly Bond Repayment ZAR .
Calculated over years at % with no deposit. Change Assumptions
Affordability Calculator | Bond Costs Calculator | Bond Repayment Calculator | Apply for a Bond- Bond Calculator
- Affordability Calculator
- Bond Costs Calculator
- Bond Repayment Calculator
- Apply for a Bond
Bond Calculator
Affordability Calculator
Bond Costs Calculator
Bond Repayment Calculator
Contact Us

Disclaimer: The estimates contained on this webpage are provided for general information purposes and should be used as a guide only. While every effort is made to ensure the accuracy of the calculator, RE/MAX of Southern Africa cannot be held liable for any loss or damage arising directly or indirectly from the use of this calculator, including any incorrect information generated by this calculator, and/or arising pursuant to your reliance on such information.
Mun. Rates & Taxes: ZAR 930.00
Property description
This beautifully designed property offers exceptional versatility and space, perfect for extended family living or dual accommodation. The main house features three comfortable bedrooms, all fitted with air-conditioning, and two full bathrooms. The open-plan kitchen and dining area with a gas hob create a warm and inviting space for family meals, while the large lounge with a fireplace and separate study provides both comfort and functionality. A dedicated washing room and prepaid electricity add everyday convenience.
The second section of the home boasts soaring high-volume ceilings and an airy, modern feel. It includes two en-suite bedrooms, one on the ground floor and one upstairs, along with an upstairs study and cozy pajama lounge. The open-plan kitchen with gas stove and dining area flow seamlessly into a spacious lounge, making it ideal for independent living or rental income.
Outside, the property shines with a beautiful swimming pool, a well-kept garden filled with mature trees, and ample space for outdoor relaxation. Additional features include three garages, a workroom, and generous storage space.
Perfectly located near local amenities, this home combines comfort, flexibility, and charm in one impressive package.
Property Details
- 5 Bedrooms
- 4 Bathrooms
- 2 Garages
- 3 Ensuite
- 2 Lounges
- 2 Dining Area
Property Features
- Balcony
- Patio
- Pool
- Aircon
- Pets Allowed
- Kitchen
- Fire Place
- Entrance Hall
- Garden
- Family TV Room
Video
| Bedrooms | 5 |
| Bathrooms | 4 |
| Garages | 2 |
| Floor Area | 490 m2 |
| Erf Size | 1 692 m2 |
