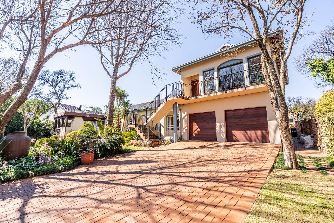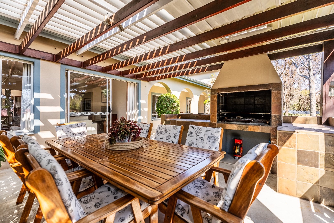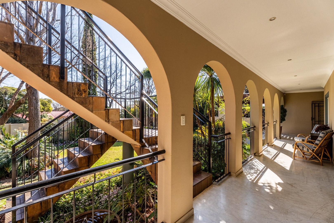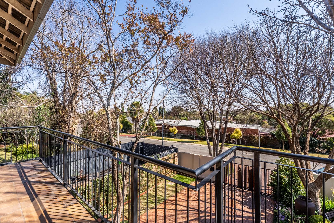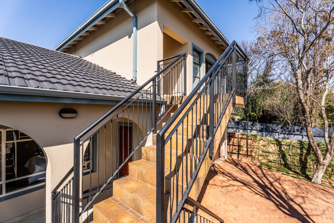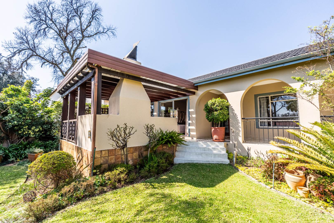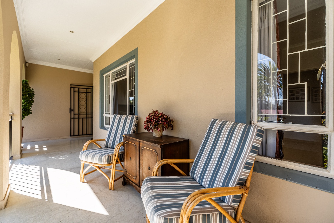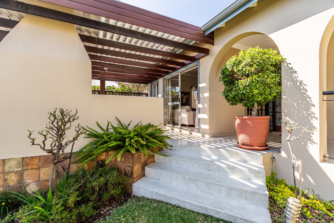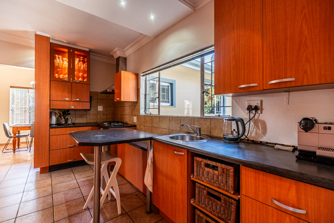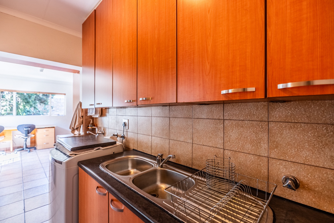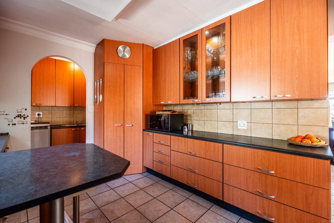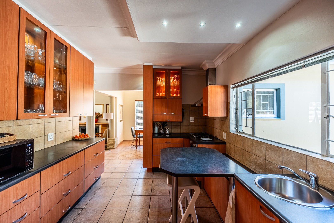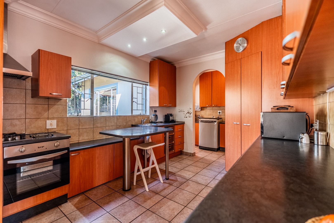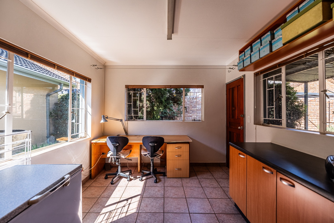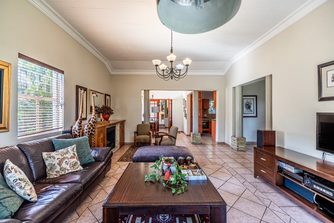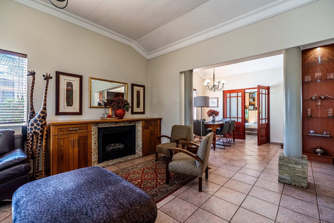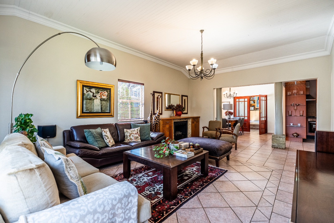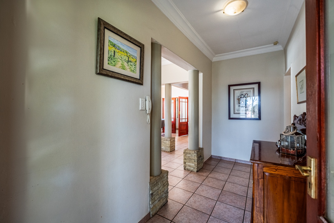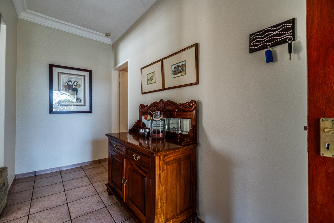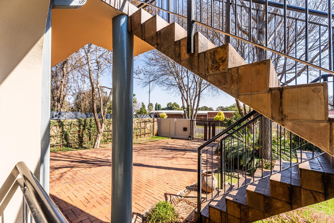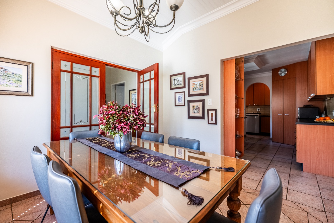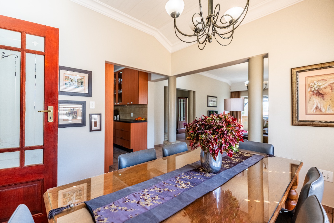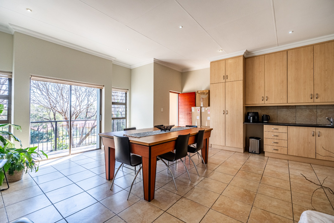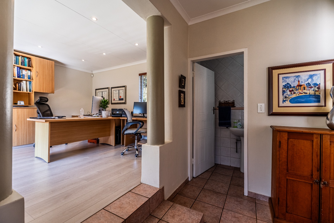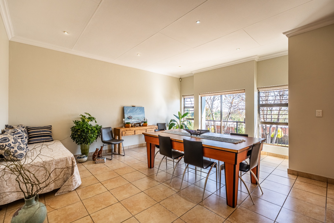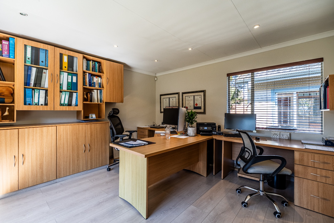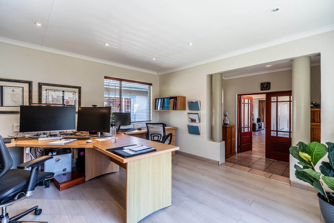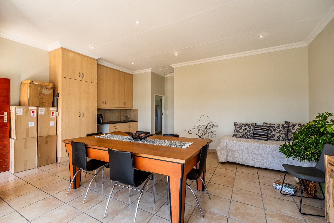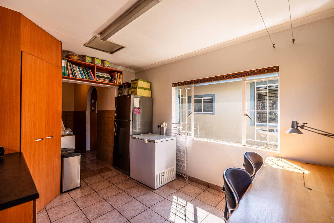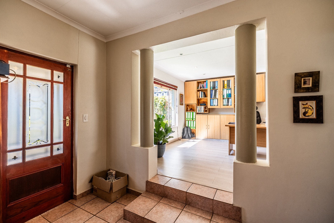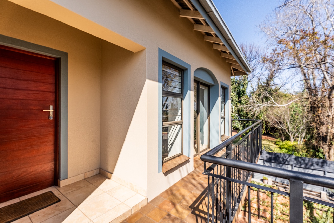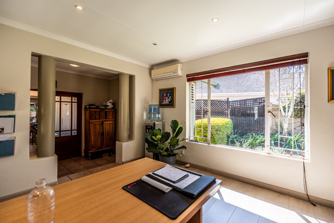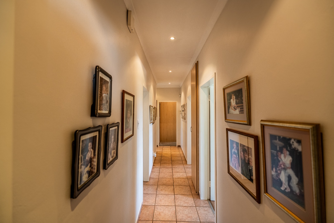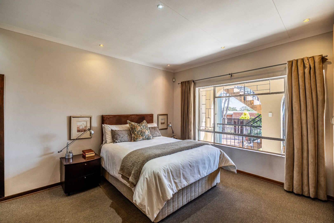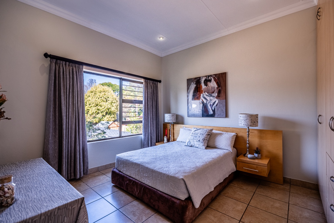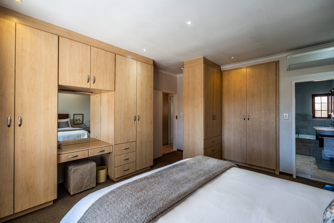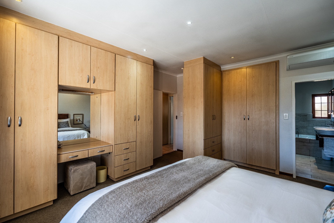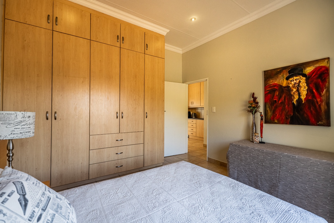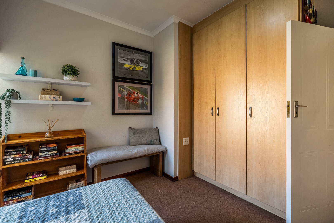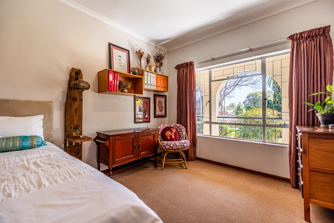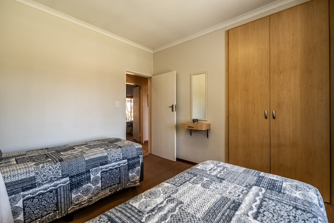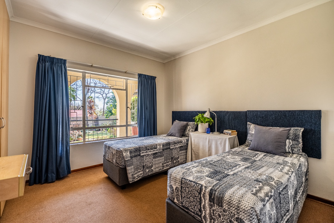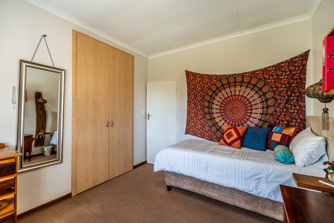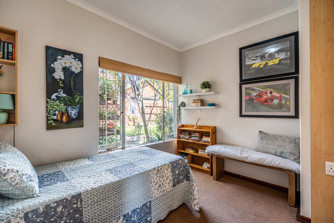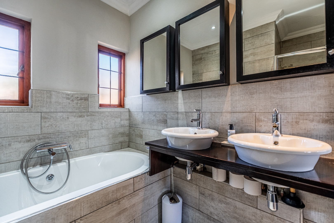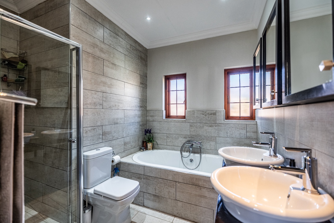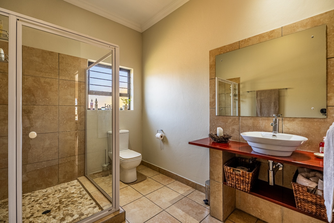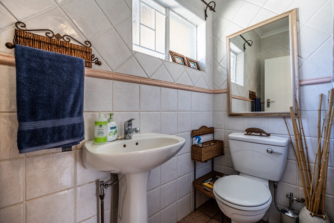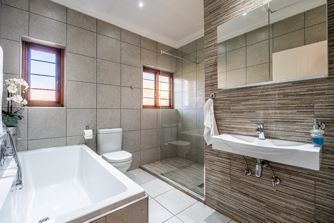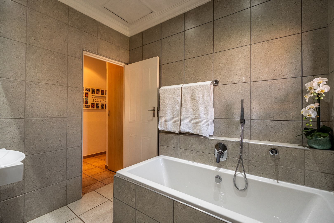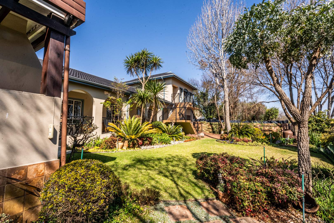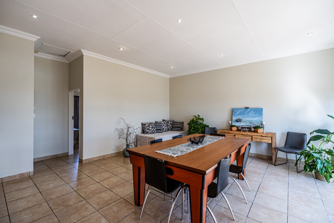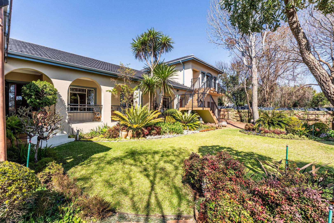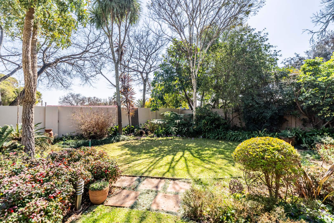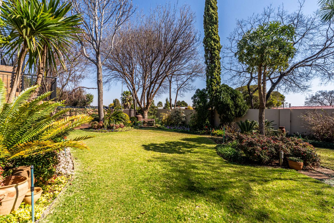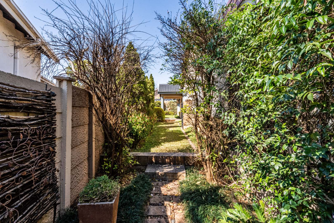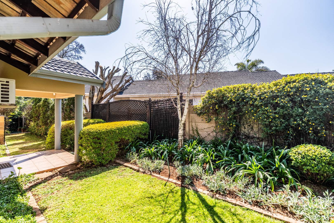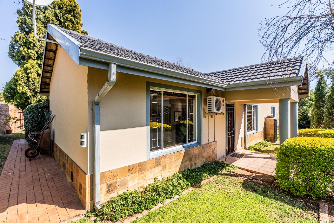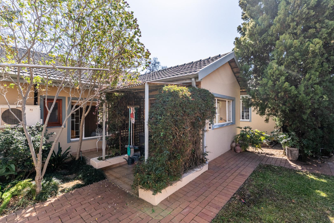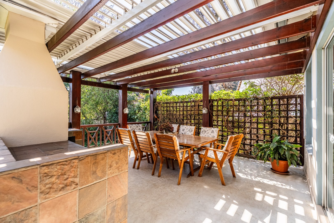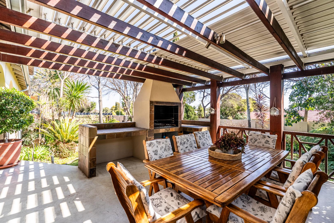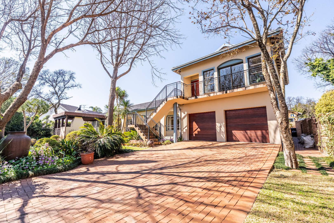- 4
- 2.5
- 2
- 395 m2
- 922 m2
Monthly Costs
Monthly Bond Repayment ZAR .
Calculated over years at % with no deposit. Change Assumptions
Affordability Calculator | Bond Costs Calculator | Bond Repayment Calculator | Apply for a Bond- Bond Calculator
- Affordability Calculator
- Bond Costs Calculator
- Bond Repayment Calculator
- Apply for a Bond
Bond Calculator
Affordability Calculator
Bond Costs Calculator
Bond Repayment Calculator
Contact Us

Disclaimer: The estimates contained on this webpage are provided for general information purposes and should be used as a guide only. While every effort is made to ensure the accuracy of the calculator, RE/MAX of Southern Africa cannot be held liable for any loss or damage arising directly or indirectly from the use of this calculator, including any incorrect information generated by this calculator, and/or arising pursuant to your reliance on such information.
Property description
LUXURY LIVING AT IT'S FINEST!
Exclusive Mandate.
Welcome to this immaculate and spacious family home, perfectly positioned for comfort and convenience.
Ideally located within easy reach of reputable schools, a medical centre, and local shopping facilities, this property combines modern living with everyday practicality.
Step inside to discover light-filled interiors, generous living areas, and a well-designed layout that caters to the needs of a growing family. Simply move in and enjoy!
The ground floor of this immaculate home showcases an entrance hall, a lounge, dining room and a study. The living area has a fireplace that flows out onto a inviting louvre deck patio with a built-in braai, overlooking a beautiful manicured private garden with irrigation.
The open plan kitchen has ample work tops and cupboard space, breakfast nook, pantry, under counter electric oven, gas hob, extractor fan, separate scullery as well as a hobby room.
Also on this level are four spacious bedrooms, a guest toilet and two full bathrooms.
PLUS: Upstairs you will discover a one bedroom flat with a living area, open-plan kitchen, bathroom and balcony.
The double automated wooden garages provide direct access into the house, ensuring both convenience and safety. Ample parking and a welcoming street presence.
Staff room with a bathroom.
Additional features include a Generator, Heat Pump, 2 x Air Conditioners, Fibre, Irrigation. Pre-paid electricity, 2 x Alarms (Home and Flatlet) Beams and Store room.
Whether you're looking for space, location, or long-term value, this property ticks all the boxes.
Don't hesitate - call today for a private viewing.
Property Details
- 4 Bedrooms
- 2.5 Bathrooms
- 2 Garages
- 1 Ensuite
- 1 Lounges
- 1 Dining Area
Property Features
- Study
- Balcony
- Patio
- Laundry
- Storage
- Aircon
- Pets Allowed
- Access Gate
- Alarm
- Kitchen
- Built In Braai
- Fire Place
- Pantry
- Guest Toilet
- Entrance Hall
- Irrigation System
- Paving
- Garden
Video
| Bedrooms | 4 |
| Bathrooms | 2.5 |
| Garages | 2 |
| Floor Area | 395 m2 |
| Erf Size | 922 m2 |
