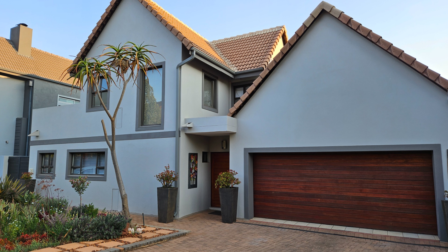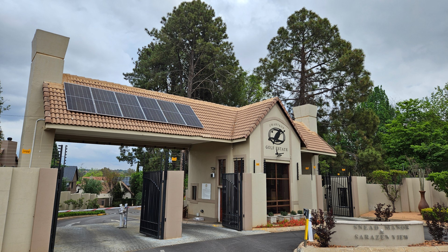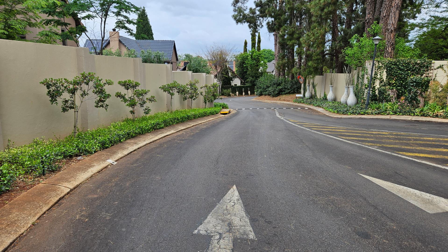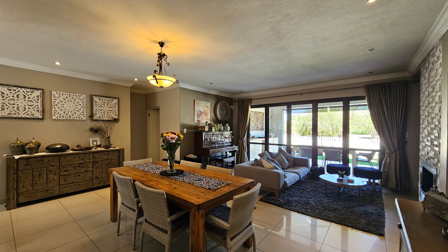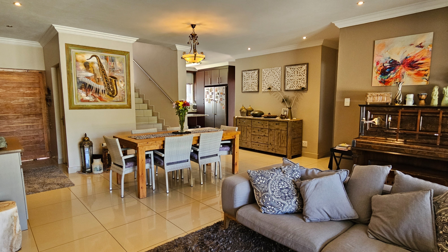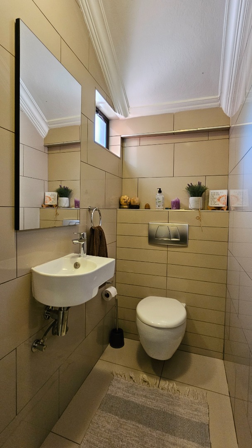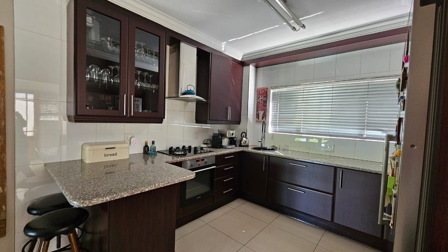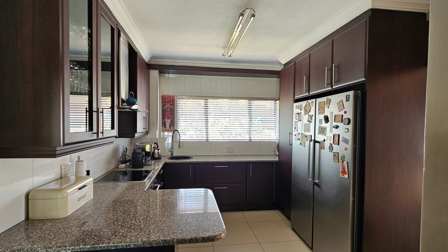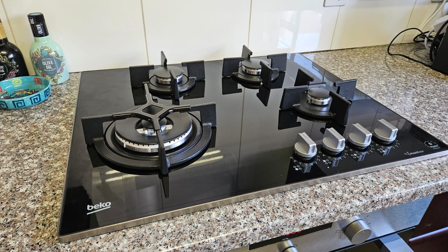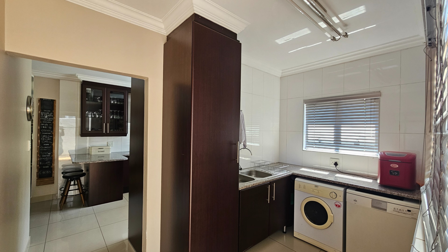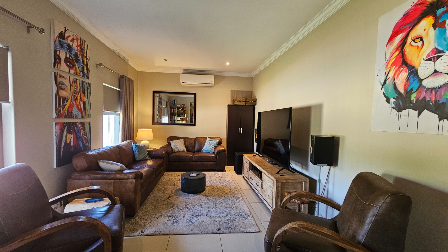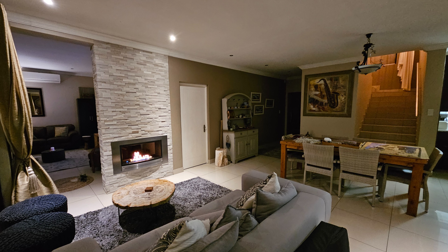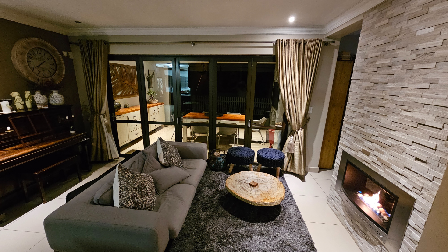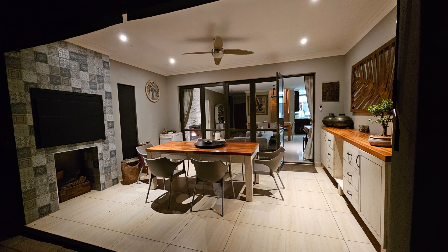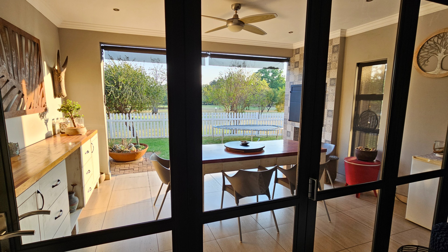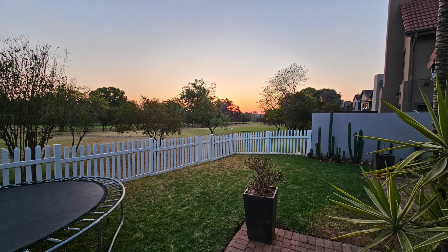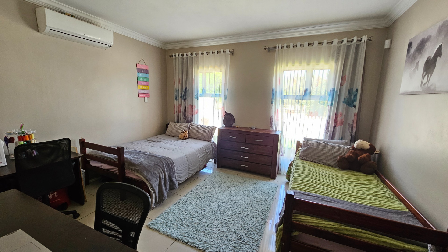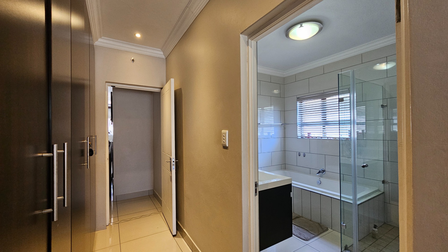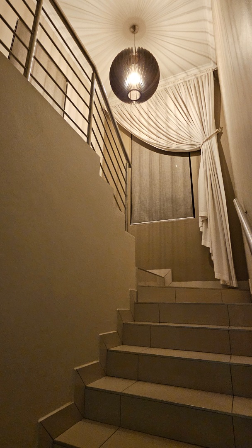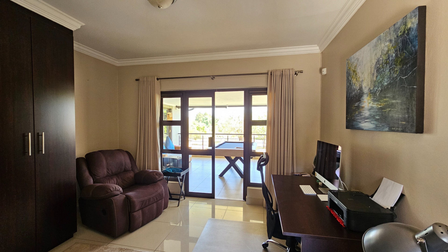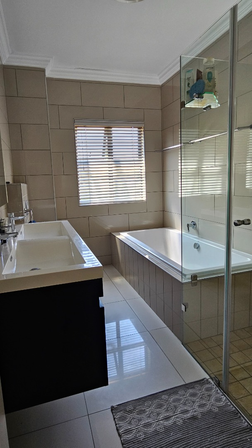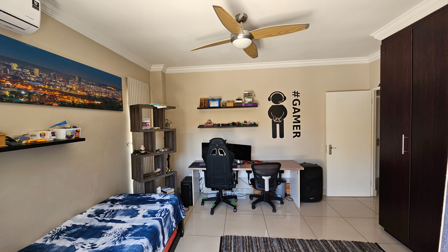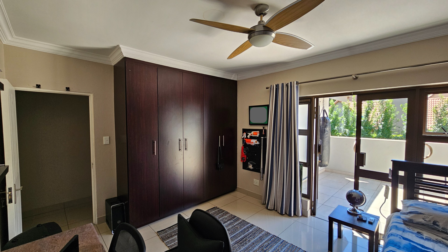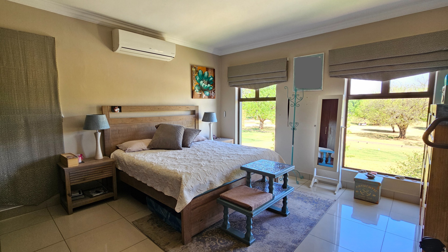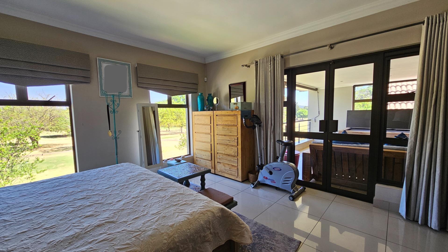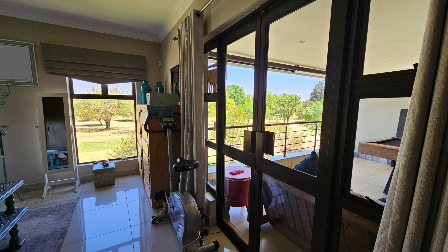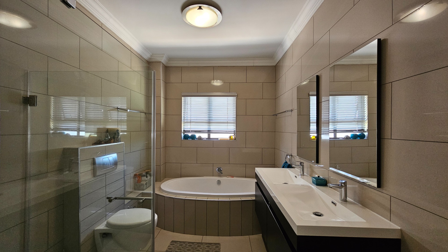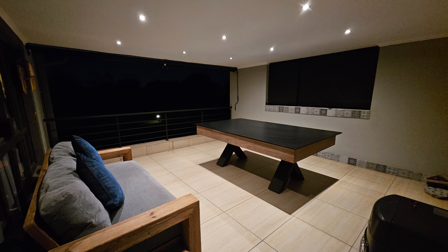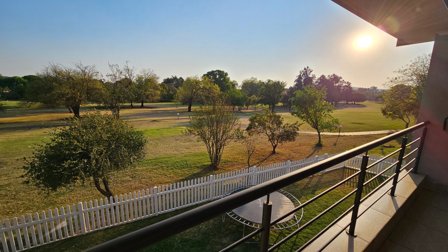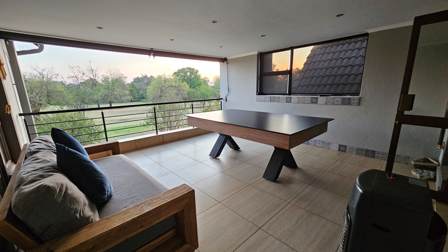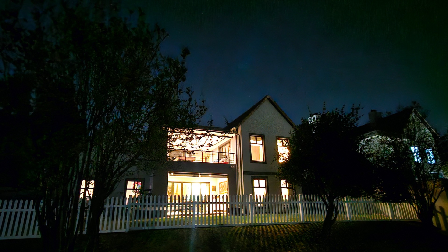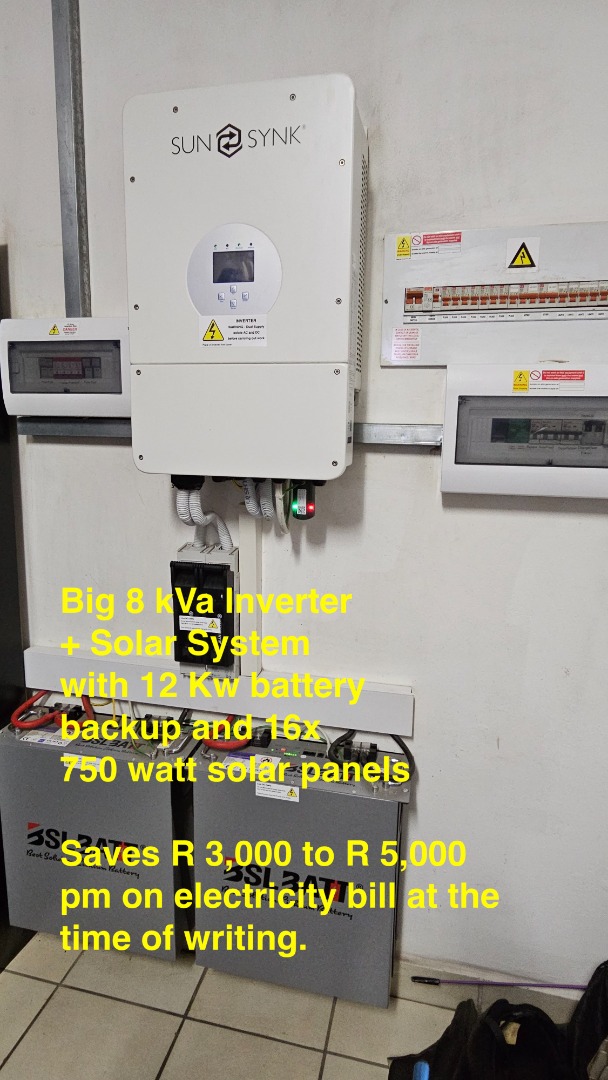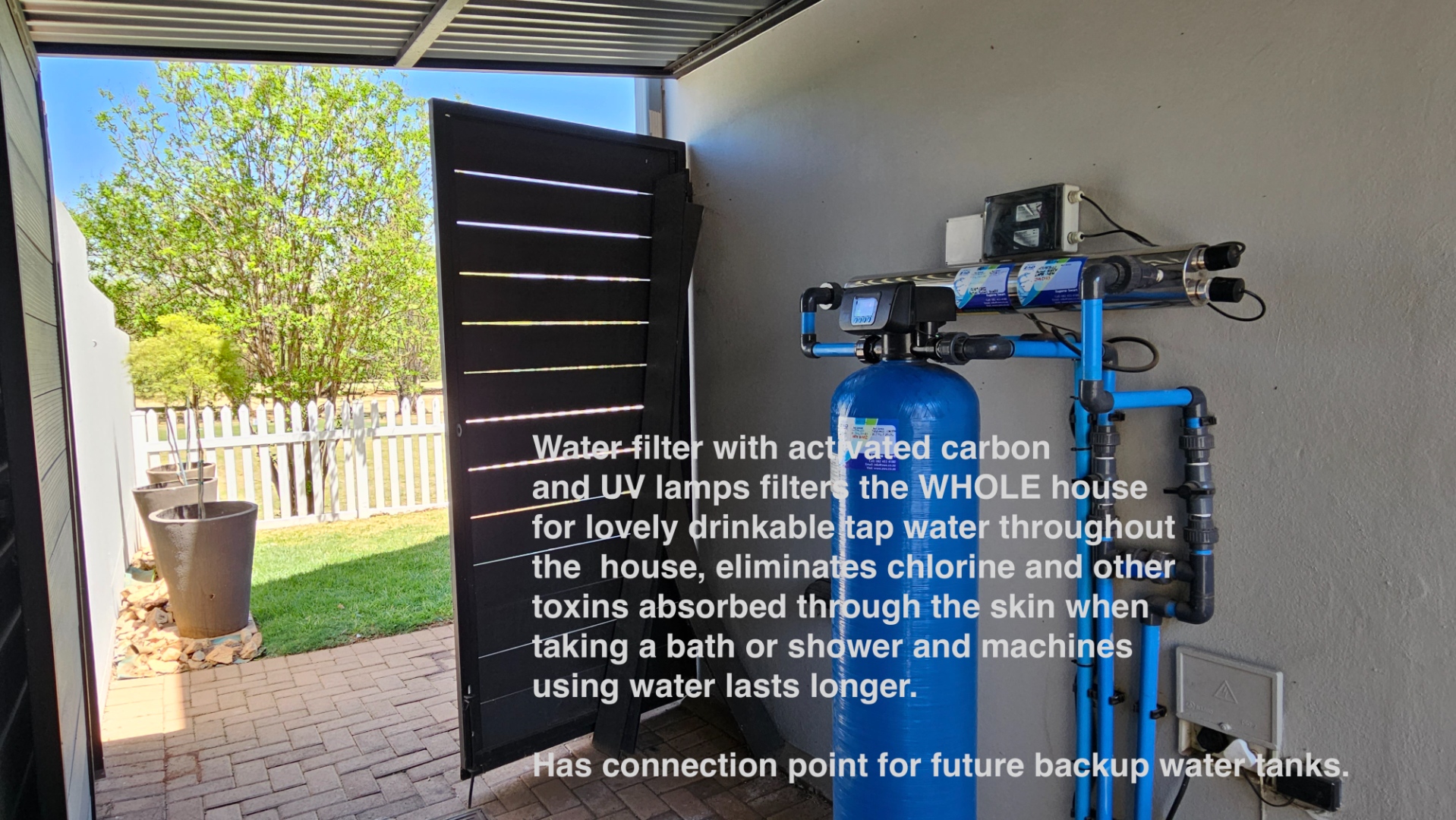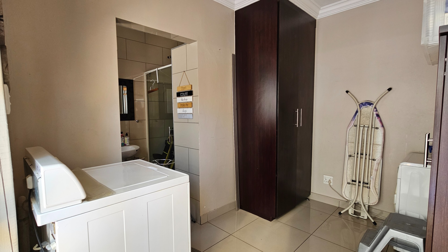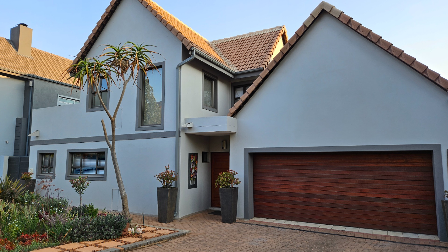- 4
- 3.5
- 2
- 393 m2
Monthly Costs
Monthly Bond Repayment ZAR .
Calculated over years at % with no deposit. Change Assumptions
Affordability Calculator | Bond Costs Calculator | Bond Repayment Calculator | Apply for a Bond- Bond Calculator
- Affordability Calculator
- Bond Costs Calculator
- Bond Repayment Calculator
- Apply for a Bond
Bond Calculator
Affordability Calculator
Bond Costs Calculator
Bond Repayment Calculator
Contact Us

Disclaimer: The estimates contained on this webpage are provided for general information purposes and should be used as a guide only. While every effort is made to ensure the accuracy of the calculator, RE/MAX of Southern Africa cannot be held liable for any loss or damage arising directly or indirectly from the use of this calculator, including any incorrect information generated by this calculator, and/or arising pursuant to your reliance on such information.
Mun. Rates & Taxes: ZAR 3271.00
Monthly Levy: ZAR 3250.00
Property description
SOLE AND EXCLUSIVE MANDATE
Step into your exclusive dream residence nestled in the picturesque Zwartkop Golf Estate! This magnificent 4-bedroom dwelling is an epitome of opulent living, featuring 3 full bathrooms (2 en-suite), a guest toilet, and a versatile domestic quarter for added convenience.
As you drive into the sought-after Snead Manor section of the estate, a profound sense of peace envelops you. This secluded enclave, with few houses, is a favorite among families, where children safely play in the
streets or ride their bikes.
But the allure doesn't stop there. Noteworthy is the Sunsync 8kVa solar power system with 16 panels, capable of making your electricity costs disappear. No more constraints during load shedding! The hot water geysers are optimized with adjustable timers, and the kitchen, equipped with a gas stove and a separate scullery, simplifies meal preparation and entertainment.
Explore the living and entertainment spaces, which include a braai area, balcony/games room, lounge/TV room, and a spacious dining room. A beautiful two-sided gas fireplace warms the well-insulated house in winter. Imagine enjoying stunning panoramic fairway views from the stoep during a barbecue with friends and family. Towering trees next to the Hennops River, about 100m away, add to the scenic beauty.
Upstairs, the master bedroom boasts electronic automated blinds, while all bedrooms and the TV room feature air conditioning. Modern, luxurious, yet minimalistic finishes grace the house, including beautiful showers with full glass panels and concealed cistern toilets. Some windows also have sleek mosquito screens.
The low-maintenance, enclosed, and pet-friendly garden is just right, equipped with automated sprinklers. Security is paramount, with an alarm system, CCTV cameras, and fast, reliable internet connectivity thanks to installed fiber.
A filtered water system ensures great-tasting tap water throughout the house, promoting skin health and prolonging appliance lifetimes. Forget about buying bottled water!
The house comes with a double garage with tiled floors and three additional uncovered parkings for guests. Nature enthusiasts will delight in the proximity to the mighty Hennops River and the rich birdlife.
Enjoy fantastic estate amenities like a beauty salon, gym, restaurant, clubhouse, padel tennis, high-tech driving range, deli, outdoor fan park, and a spacious kids' play area. The Zwartkop Country golf course, with its captivating Hennops River crossings and lush foliage, is a golfer's paradise.
Don't let this opportunity slip by—turn this extraordinary house in Zwartkop Golf Estate into your dream home and live the life you've always envisioned! Note: Property details are subject to change; please inquire for the latest information.
Property Details
- 4 Bedrooms
- 3.5 Bathrooms
- 2 Garages
- 2 Ensuite
- 2 Lounges
- 1 Dining Area
Property Features
- Balcony
- Patio
- Golf Course
- Club House
- Pets Allowed
- Security Post
- Access Gate
- Scenic View
- Kitchen
- Fire Place
- Pantry
- Guest Toilet
- Garden
- Family TV Room
| Bedrooms | 4 |
| Bathrooms | 3.5 |
| Garages | 2 |
| Erf Size | 393 m2 |
Contact the Agent

Michelle Kroch
Full Status Property Practitioner
