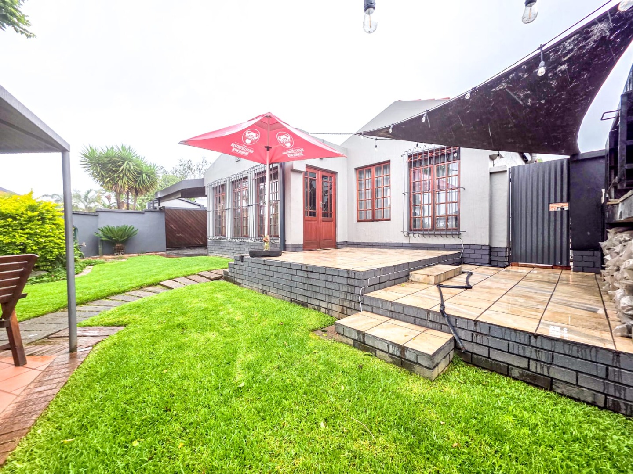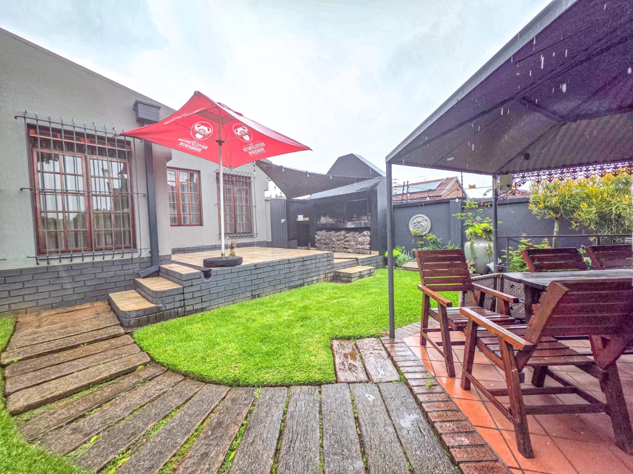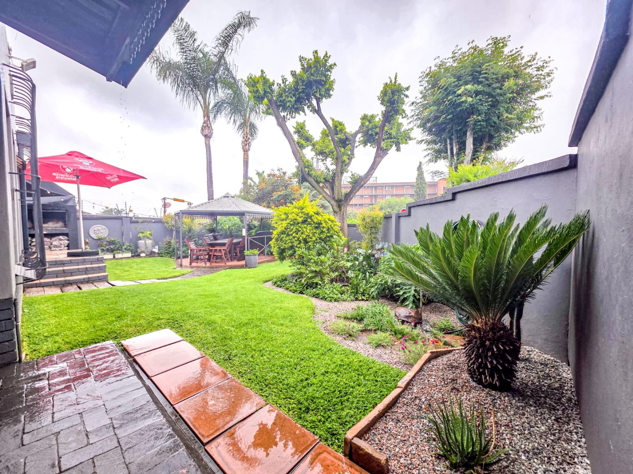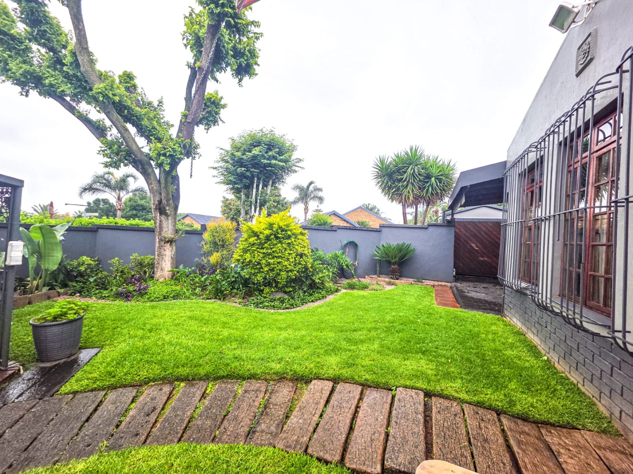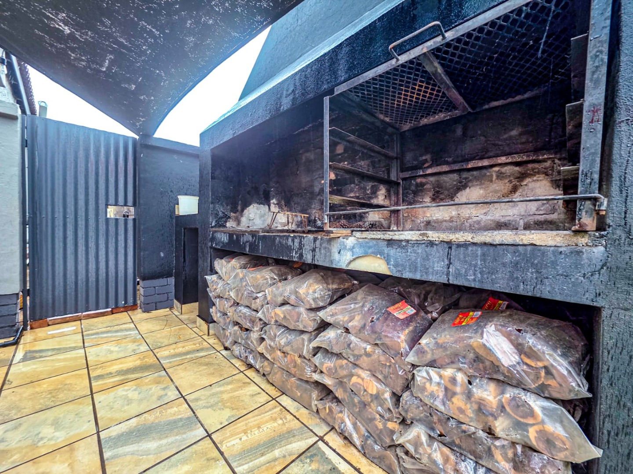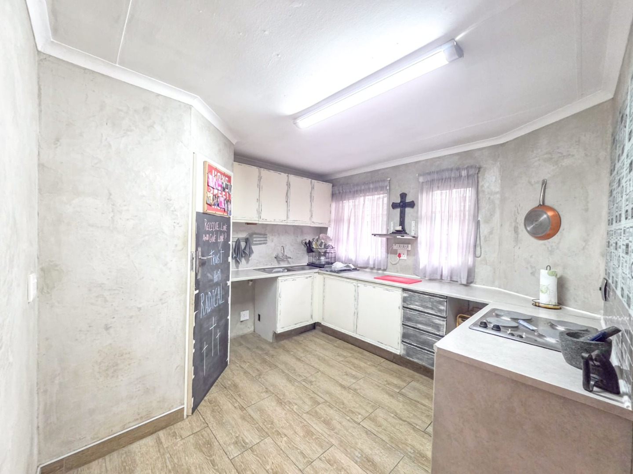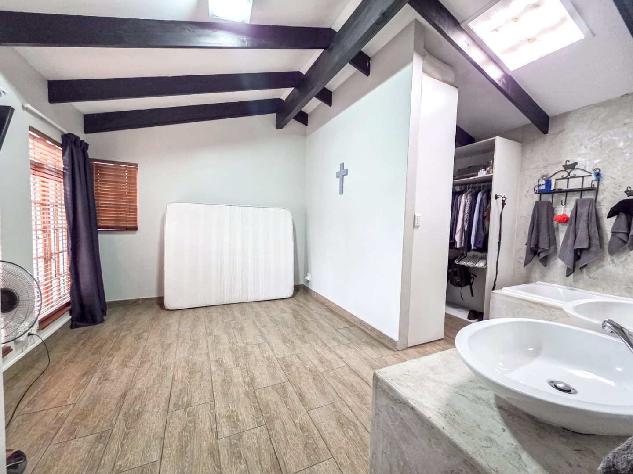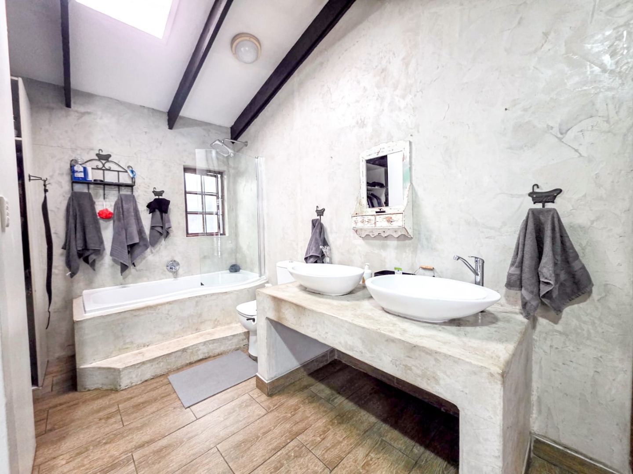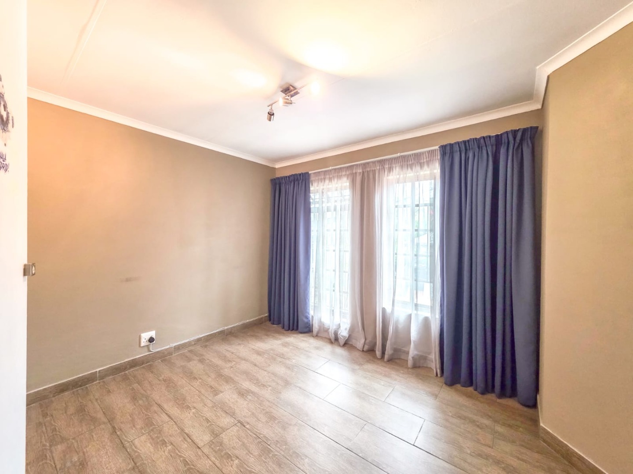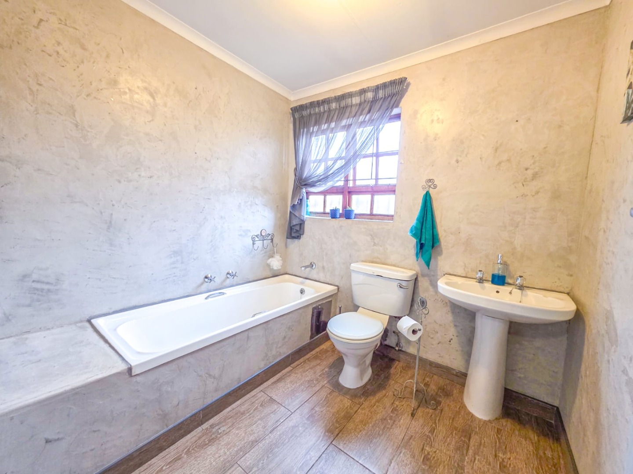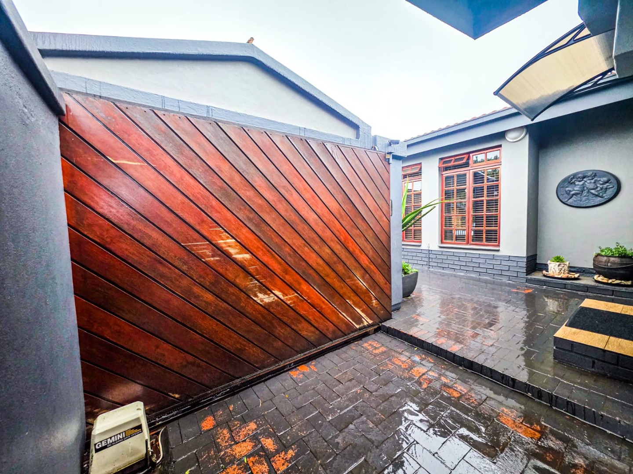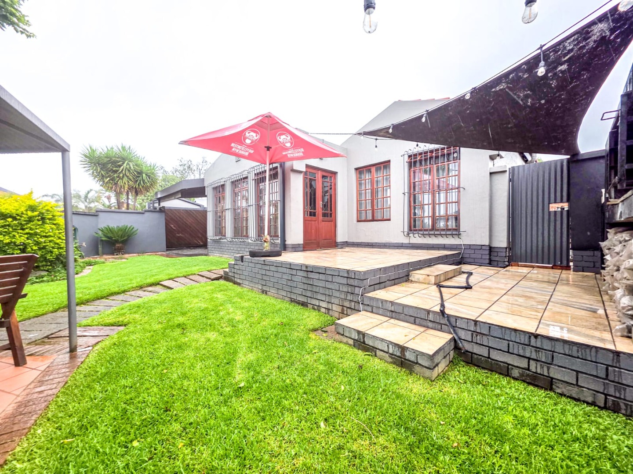- 3
- 1
- 1
- 202 m2
- 312 m2
Monthly Costs
Monthly Bond Repayment ZAR .
Calculated over years at % with no deposit. Change Assumptions
Affordability Calculator | Bond Costs Calculator | Bond Repayment Calculator | Apply for a Bond- Bond Calculator
- Affordability Calculator
- Bond Costs Calculator
- Bond Repayment Calculator
- Apply for a Bond
Bond Calculator
Affordability Calculator
Bond Costs Calculator
Bond Repayment Calculator
Contact Us

Disclaimer: The estimates contained on this webpage are provided for general information purposes and should be used as a guide only. While every effort is made to ensure the accuracy of the calculator, RE/MAX of Southern Africa cannot be held liable for any loss or damage arising directly or indirectly from the use of this calculator, including any incorrect information generated by this calculator, and/or arising pursuant to your reliance on such information.
Mun. Rates & Taxes: ZAR 1355.00
Property description
ON SHOW: 23 NOVEMBER SUNDAY (14:00 TO 16:30)
Discover this charming 3-bedroom residence nestled in the sought-after suburb of Zwartkop, Centurion. Boasting a generous Floor Size of 202.00 sqm on a 312.00 sqm erf, this home offers a unique blend of comfort and distinctive style, perfect for modern living.
The interior features an inviting open-plan layout, seamlessly connecting the living spaces. The kitchen presents cabinetry, wood-look tiled flooring, and an stove, complemented by a convenient pantry. A dedicated dining room and lounge provide ample space for relaxation and entertaining, alongside a family TV room for additional leisure.
Accommodation includes three well-proportioned bedrooms. The main bathroom, which also serves as an en-suite, showcases a rustic/industrial design with concrete-effect walls, exposed beams, and wood-look tile flooring. It features a luxurious bathtub, a overhead shower. Walk in closet
Step outside to a meticulously maintained garden, offering a private oasis with lush lawns, diverse landscaping, and mature trees. The property excels in outdoor entertainment, a built-in braai. Parking is well-catered for with one garage and an additional undercover parking space with its own outamated gate. Security is paramount, with an alarm system, CCTV, security gates, and burglar bars ensuring peace of mind. Pets are welcome, making this a true family home.
Key Features:
3 Bedrooms, 1 Bathroom (plus 1 En-suite)
Open-plan living with dedicated lounge, dining room, and family TV room
Kitchen with pantry
Rustic/industrial style main bathroom with separate shower and bath
Expansive outdoor entertainment area with built-in braai and lapa
Well-maintained garden with mature trees and Wendy house
Secure property with alarm, CCTV, security gates, and burglar bars
1 Garage and 1 additional parking space
Pet-friendly environment
Property Details
- 3 Bedrooms
- 1 Bathrooms
- 1 Garages
- 1 Ensuite
- 1 Lounges
- 1 Dining Area
Property Features
- Pets Allowed
- Fence
- Alarm
- Kitchen
- Lapa
- Pantry
- Paving
- Family TV Room
| Bedrooms | 3 |
| Bathrooms | 1 |
| Garages | 1 |
| Floor Area | 202 m2 |
| Erf Size | 312 m2 |
