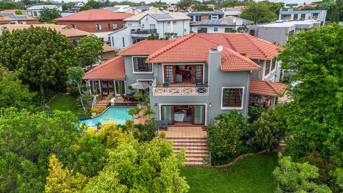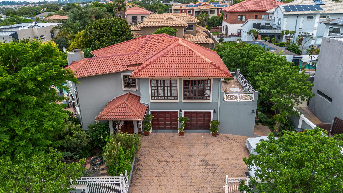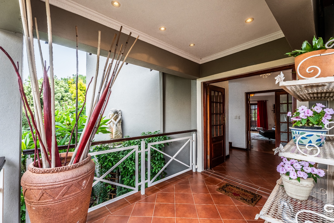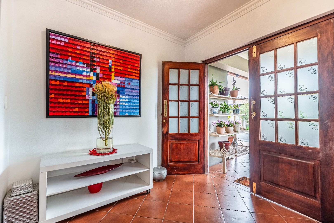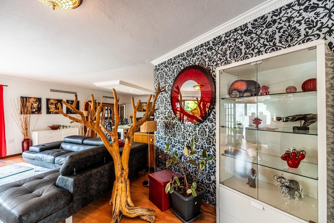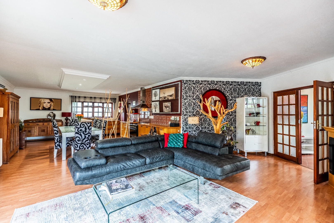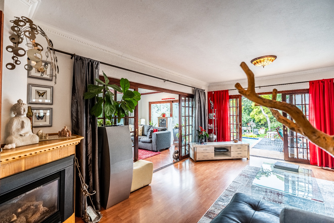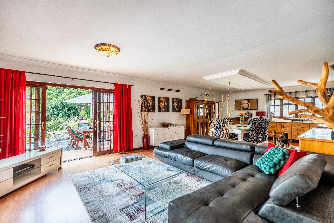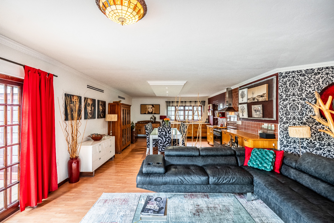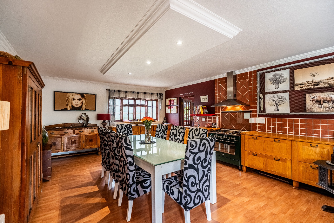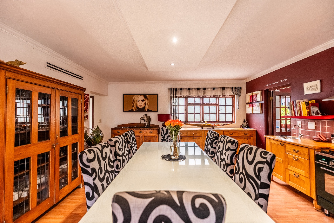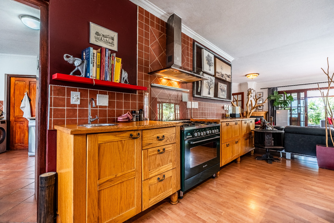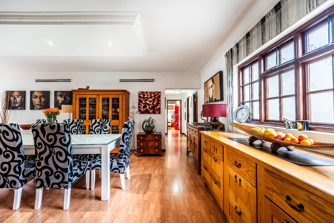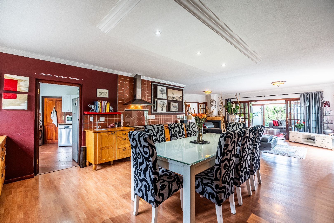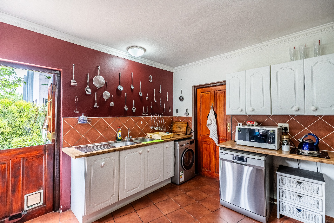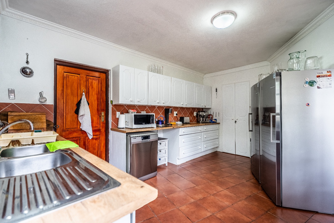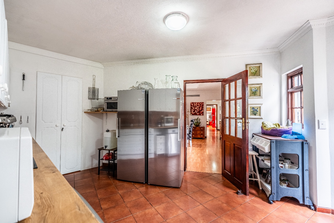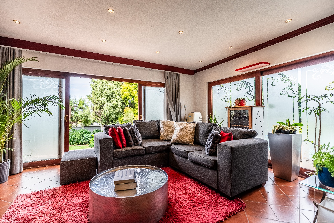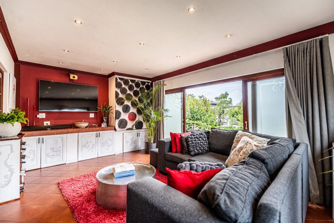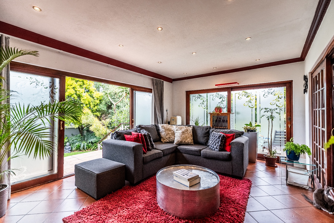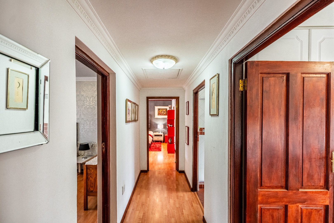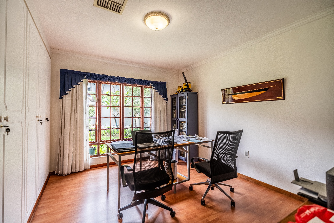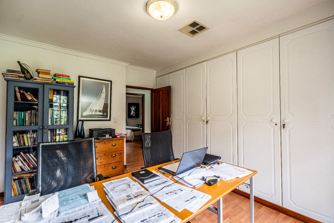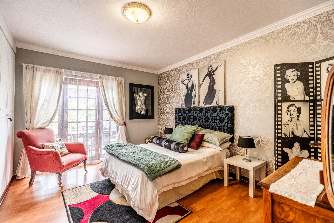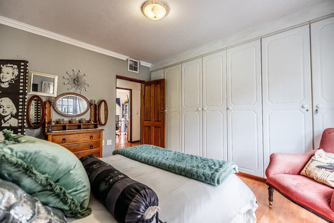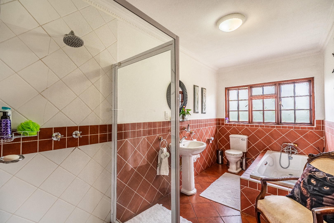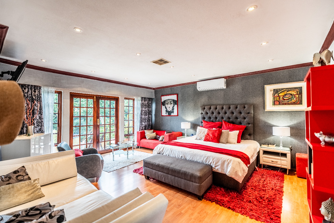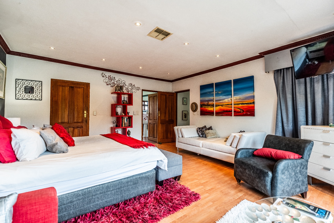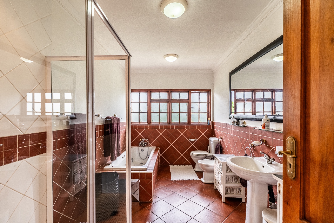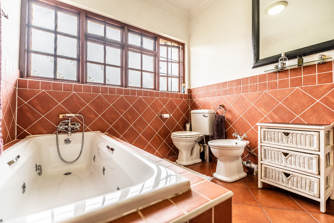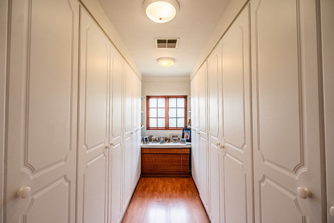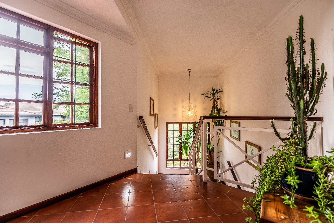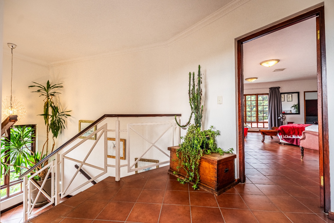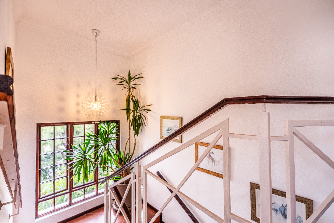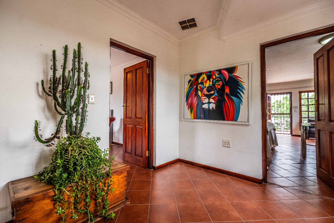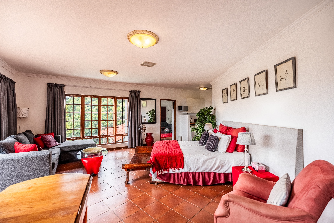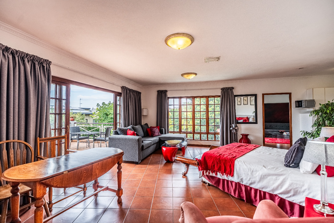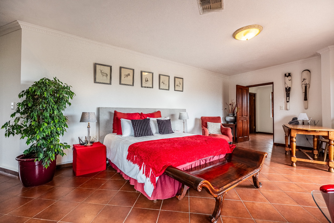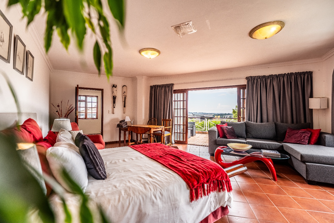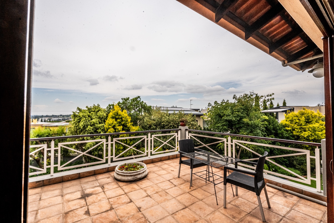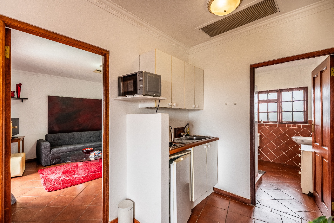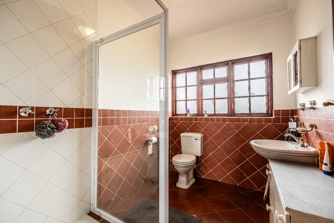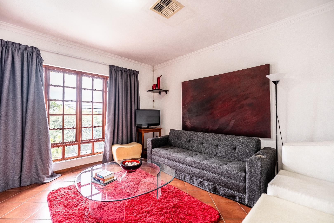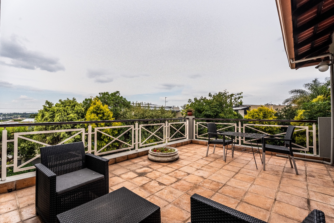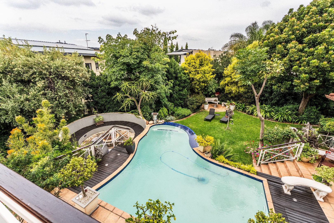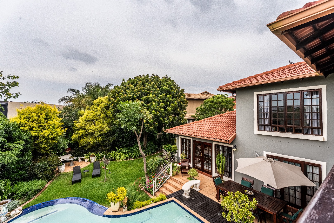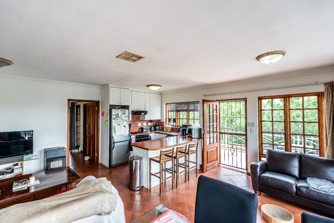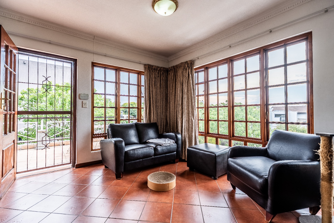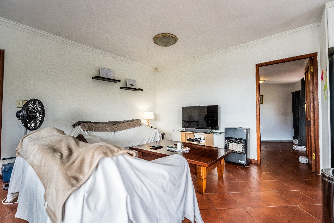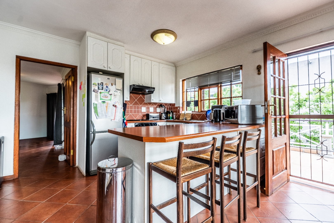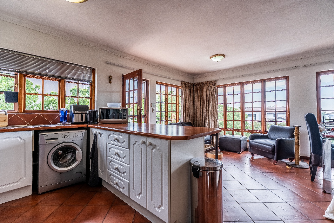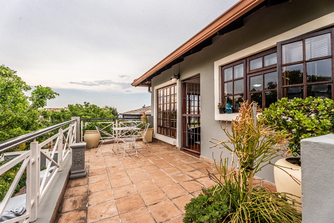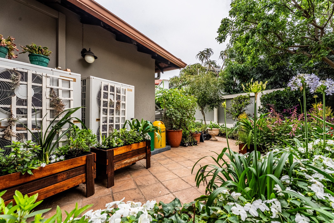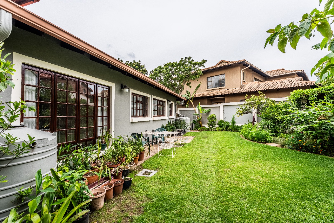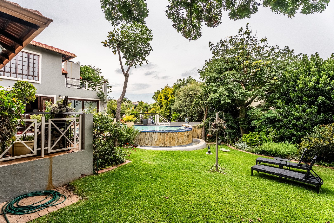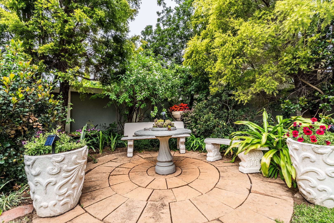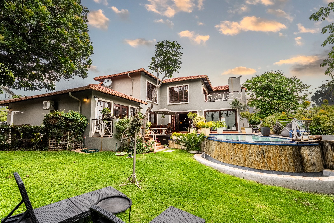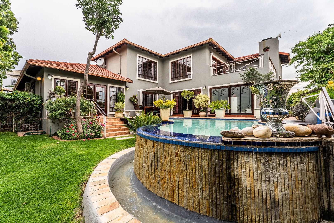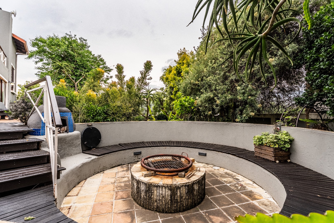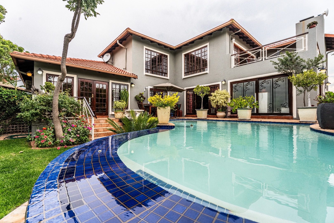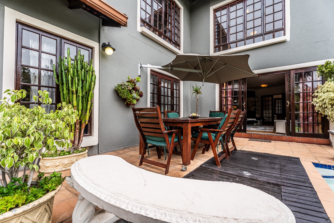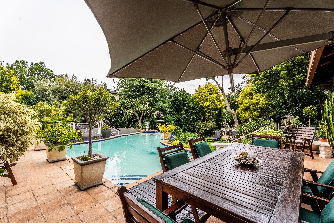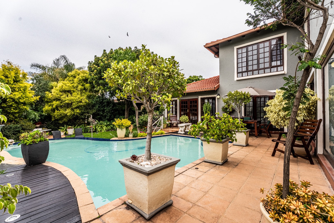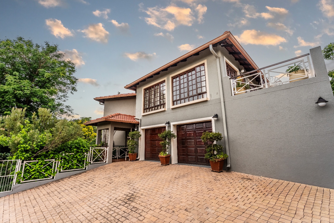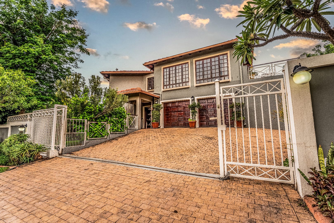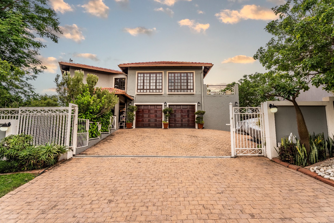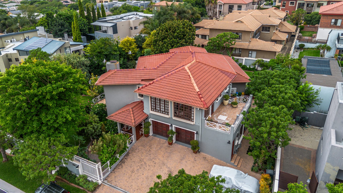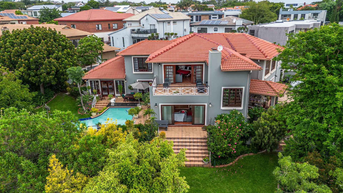- 6
- 5.5
- 2
- 427 m2
- 1 226 m2
Monthly Costs
Monthly Bond Repayment ZAR .
Calculated over years at % with no deposit. Change Assumptions
Affordability Calculator | Bond Costs Calculator | Bond Repayment Calculator | Apply for a Bond- Bond Calculator
- Affordability Calculator
- Bond Costs Calculator
- Bond Repayment Calculator
- Apply for a Bond
Bond Calculator
Affordability Calculator
Bond Costs Calculator
Bond Repayment Calculator
Contact Us

Disclaimer: The estimates contained on this webpage are provided for general information purposes and should be used as a guide only. While every effort is made to ensure the accuracy of the calculator, RE/MAX of Southern Africa cannot be held liable for any loss or damage arising directly or indirectly from the use of this calculator, including any incorrect information generated by this calculator, and/or arising pursuant to your reliance on such information.
Mun. Rates & Taxes: ZAR 3600.00
Monthly Levy: ZAR 2482.00
Property description
EXCLUSIVE SOLE MANDATE | Represented by RE/MAX INFOGLOBE
Charming, Immaculate Family Home in Carlswald North Lifestyle Estate
Luxury, Tranquillity and an Unsurpassed Lifestyle
Discover the essence of refined family living in the prestigious Carlswald North Lifestyle Estate, Summerset, Midrand.
This estate is celebrated for its top-tier security, lush natural surroundings, and a vibrant, family-friendly community, offering the perfect balance of convenience and lifestyle. Residents enjoy scenic walking trails past duck ponds and landscaped greenery, while on-site amenities include a clubhouse, swimming pool, tennis and squash courts, jungle gyms, and even a convenience store.
A One-of-a-Kind Farm-Style Inspired Masterpiece
4 Bedrooms | Private one Bedroom Flatlet | Servants Room | Pool | Boma with Pizza Oven | Inverter | Rain Water Backup
Tucked away in a quiet road, this farm-style inspired residence is a home of grandeur, warmth, and seamless flow. The design centres beautifully links all living areas in natural light and harmony. Set on a generous stand with mature trees and a landscaped garden, this property offers privacy, luxury, and versatility
Ground Floor Features
- Inviting front porch with grand double doors leading to the entrance hall.
- Dedicated wine cellar/storage under the staircase.
- Open-plan living and dining spaces flowing into an entertainment lounge with built-in braai, working space.
- Stacking glass doors opening to a covered patio with views of the manicured garden, sparkling salt pool, and boma area complete with pizza oven and outdoor braai – an entertainer’s dream.
- A warm, farm-style kitchen, Gas Stove & electric Oven, serene garden views, flowing into a scullery with walk-in pantry, ample space for all your appliances, and direct access to the double garage.
- Three spacious bedrooms with ample wardobes:
- Two bedrooms share a stylish full family bathroom, of wich one of the rooms have a door open up to the patio.
- The main suite offers air-conditioning, a private dressing room, doors to the garden, and a luxury full en-suite bathroom with a spa bath.
- Underfloor heating in main bedroom, en-suite, and guest bathroom.
- Staff quarters with shower, basin, and WC, plus an additional gardener’s WC.
- Store room under outside staircase.
- Double garage with automated doors and guest parking for up to four vehicles.
Upstairs Features & Flatlet
- Light-filled landing leading to a versatile second lounge/dining area with kitchenette and patio access, overlooking the pool and garden.
- Additional bedroom with bathroom – ideal for guests or as a home office.
- A Flatlet with access to main house as well that includes:
- Spacious lounge/dining area with kitchen and private balcony overlooking the garden.
- Generous bedroom with ample wardrobes, private balcony and en-suite bathroom.
- Independent exterior access on private balcony, perfect for extended family, guests, or rental income.
Additional Highlights
- Backup water supply with 4 x 500L tanks.
- 5kW inverter for seamless power backup.
- Double automated garage plus ample visitor parking.
- 3 Phase Eskom Electricity.
- Salt Rim Flow pool.
- Boma with Pizza oven and open fireplace.
- The property is equipped with a central built-in air-conditioning and heating system, offering year-round climate comfort. While the system requires some attention to restore it to full working order, it presents the new owner with an excellent opportunity to upgrade and tailor it to their personal preferences.
Estate Lifestyle
Living in Carlswald North Lifestyle Estate means access to:
- Unmatched 24/7 security.
- Clubhouse with free resident-only gym.
- Squash and tennis courts..
- Running and walking trails with lush landscapes.
- Family parks, jungle gyms, and fibre-ready connectivity.
Distinctive Design | Prime Location | Absolute Privacy
This extraordinary property is a rare opportunity for the discerning buyer seeking elegance, functionality, and the prestige of a secure lifestyle estate and extended family.
Contact me today to arrange a private viewing and make this immaculate family home yours.
Property Details
- 6 Bedrooms
- 5.5 Bathrooms
- 2 Garages
- 3 Ensuite
- 4 Lounges
- 3 Dining Area
Property Features
- Balcony
- Patio
- Pool
- Spa Bath
- Club House
- Tennis Court
- Staff Quarters
- Laundry
- Aircon
- Pets Allowed
- Access Gate
- Kitchen
- Built In Braai
- Pantry
- Entrance Hall
- Paving
- Garden
- Family TV Room
| Bedrooms | 6 |
| Bathrooms | 5.5 |
| Garages | 2 |
| Floor Area | 427 m2 |
| Erf Size | 1 226 m2 |
Contact the Agent

Henk Humphries
Full Status Property Practitioner
