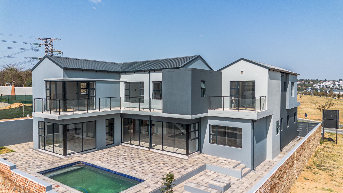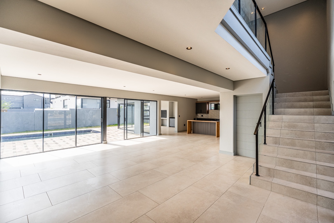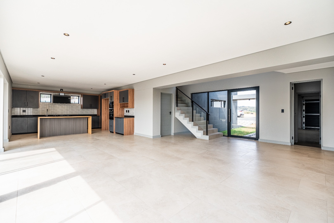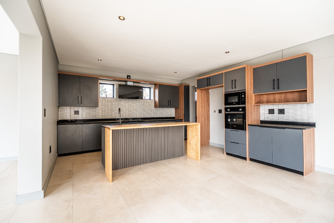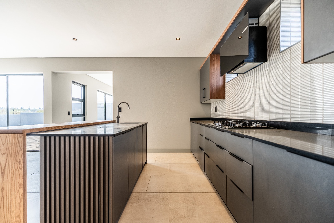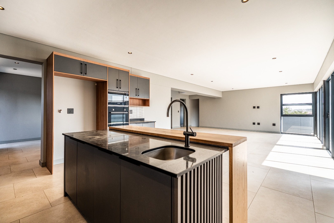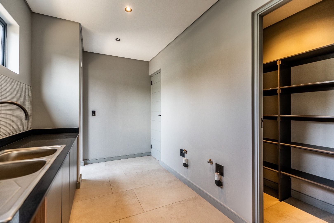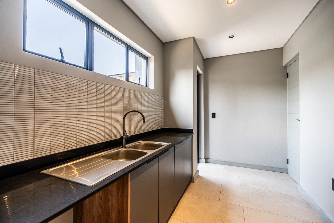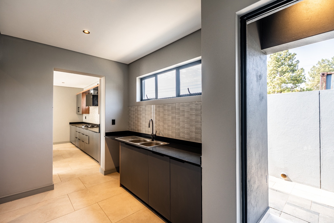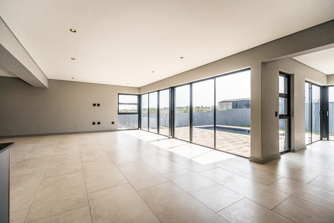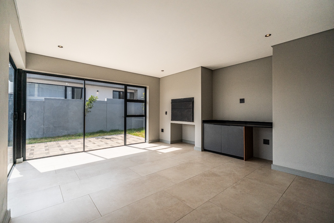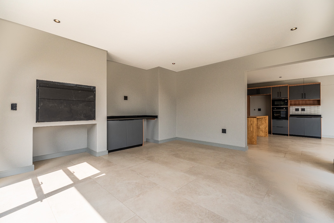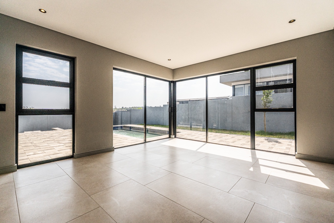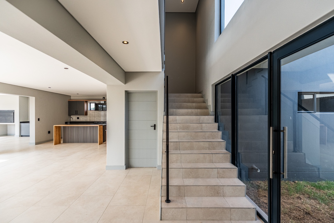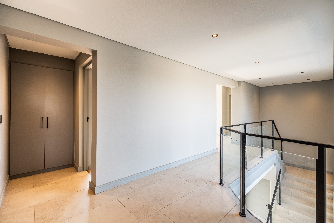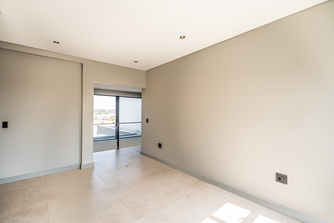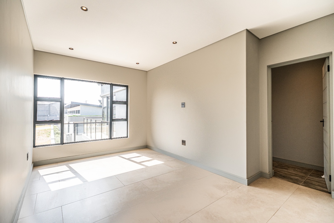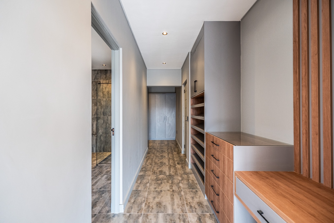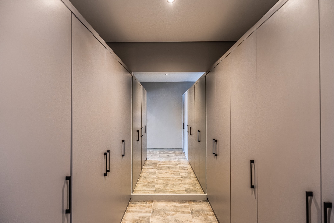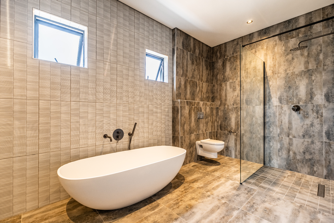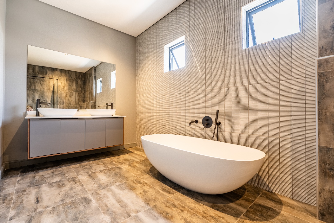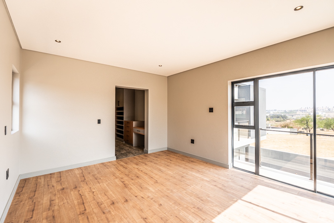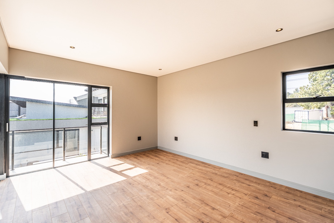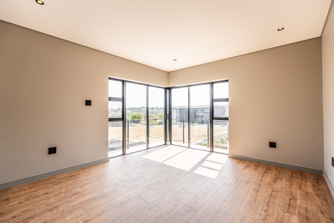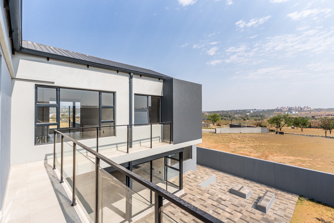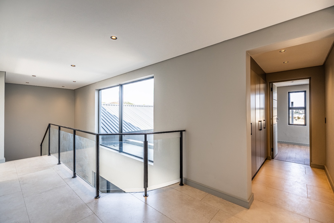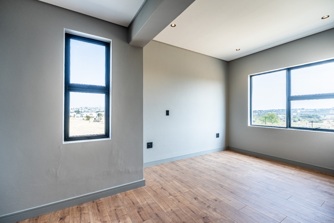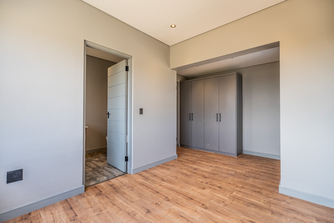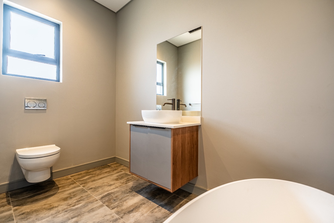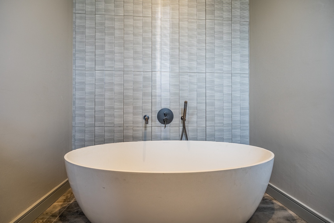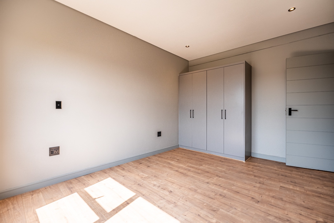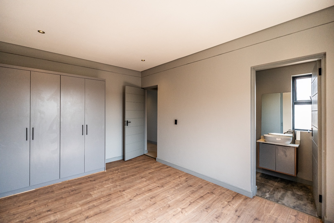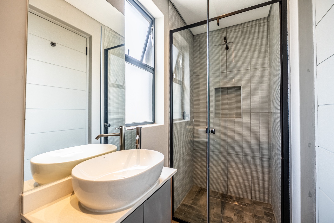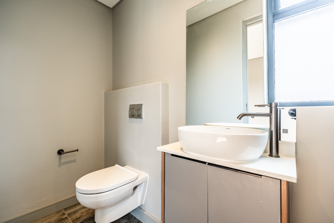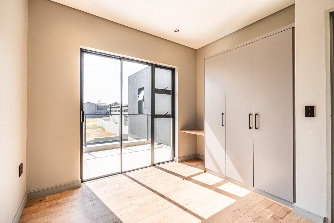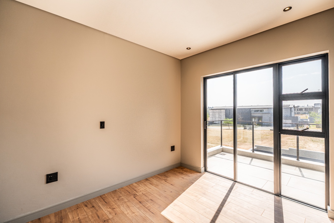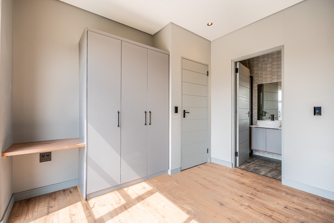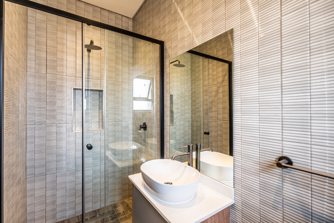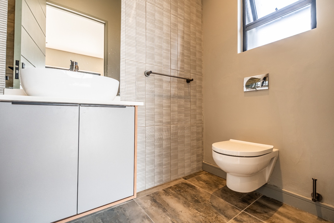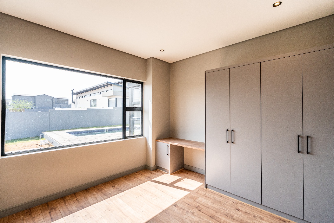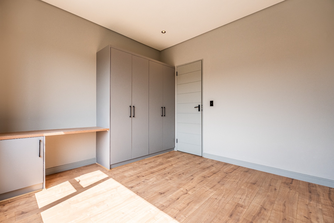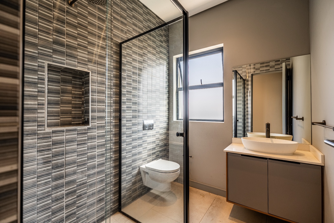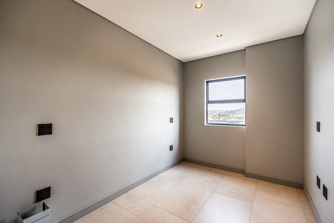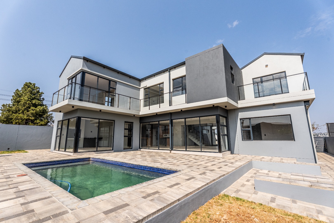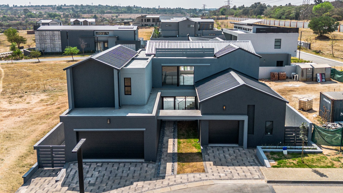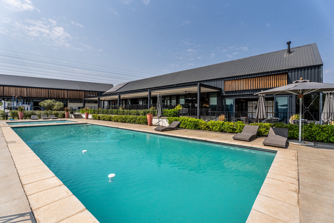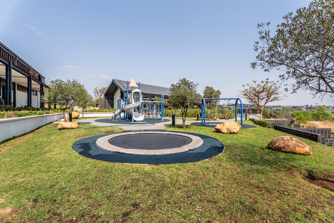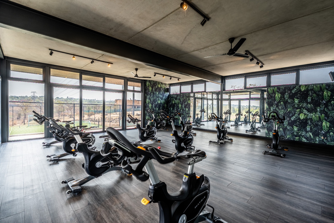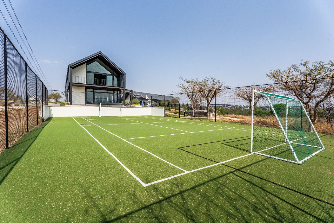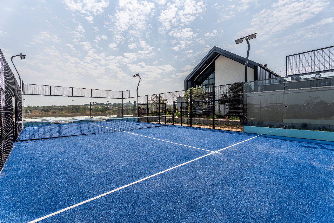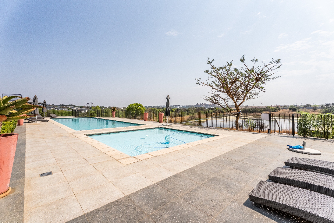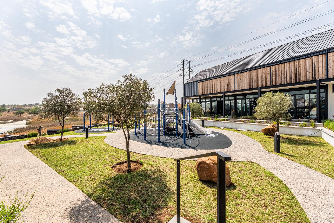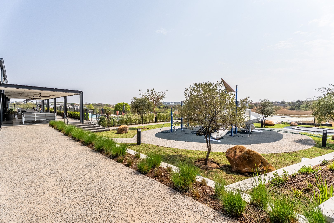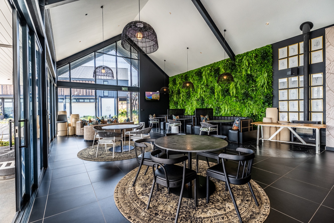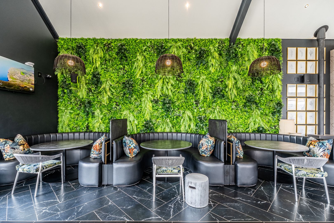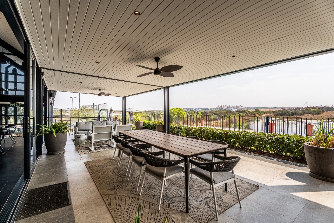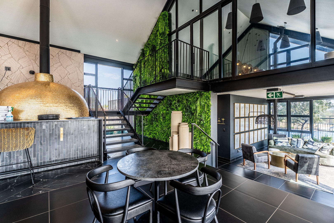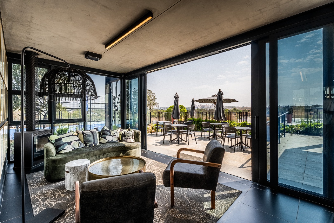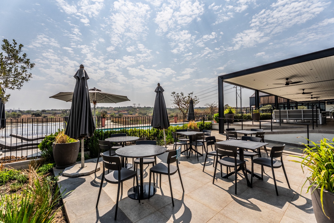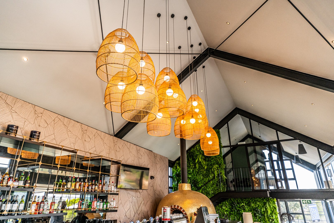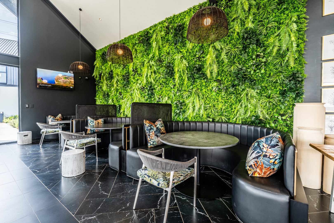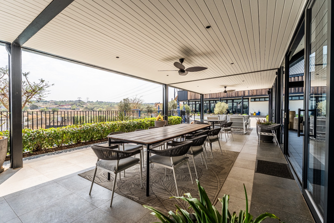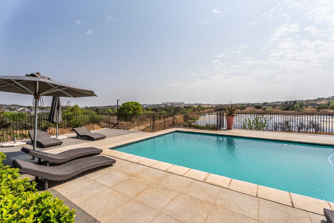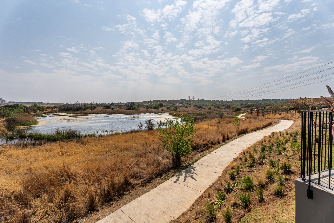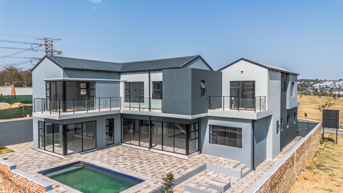- 5
- 5
- 3
- 438 m2
- 600.0 m2
Monthly Costs
Monthly Bond Repayment ZAR .
Calculated over years at % with no deposit. Change Assumptions
Affordability Calculator | Bond Costs Calculator | Bond Repayment Calculator | Apply for a Bond- Bond Calculator
- Affordability Calculator
- Bond Costs Calculator
- Bond Repayment Calculator
- Apply for a Bond
Bond Calculator
Affordability Calculator
Bond Costs Calculator
Bond Repayment Calculator
Contact Us

Disclaimer: The estimates contained on this webpage are provided for general information purposes and should be used as a guide only. While every effort is made to ensure the accuracy of the calculator, RE/MAX of Southern Africa cannot be held liable for any loss or damage arising directly or indirectly from the use of this calculator, including any incorrect information generated by this calculator, and/or arising pursuant to your reliance on such information.
Monthly Levy: ZAR 4000.00
Property description
Tucked away in the prestigious Helderfontein Estate and accessed through Gate 4, this modern masterpiece invites you to experience a lifestyle defined by elegance, comfort, and seamless design. This newly built home offers everything a modern family could desire, with spacious interiors, intelligent layout, and a host of premium features that elevate everyday living.
Upon entering, you're welcomed into expansive open-plan living spaces where clean architectural lines, abundant natural light, and quality finishes create a feeling of calm sophistication. The dining area, and family living space flow effortlessly into one another, anchored by a sleek, designer kitchen. This kitchen is the heart of the home—equipped with high-end appliances, stone countertops, soft-close cabinetry, and a large scullery complete with a walk-in pantry. Whether you're entertaining guests or preparing family meals, this space is both functional and beautiful.
A separate open-plan entertainment room boasts a built-in braai. All living areas overlook and open out, through glass stacking doors, to a sparkling swimming pool, paved area, and garden - creating the perfect setting for indoor-outdoor entertaining all year round. The ground floor also features a versatile home office and a generously-sized guest bedroom which makes use of a guest bathroom, ideal for visitors or extended family.
Upstairs, a cosy pyjama lounge provides a private family retreat, surrounded by four additional en-suite bedrooms. The main suite is a true sanctuary, boasting elegant proportions, a luxurious spa-style bathroom, and a walk-in wardrobe with boutique style finishes. Each bedroom is thoughtfully designed to offer comfort and privacy, with ample natural light and high-end touches throughout.
Practical elements have not been overlooked. The home includes staff accommodation, three garages, and a backup water supply—ensuring convenience, security, and peace of mind. Designed for modern living, it is also pet-friendly and fitted with smart security features to offer a lock-up-and-go lifestyle within one of the top sought-after estates.
Facilities at Helderfontein Estate are conducive to a safe, family-friendly lifestyle. The Lifestyle Centre overlooks a beautiful lake and consists of a comprehensive double-storey gym and restaurant with boardrooms and meeting rooms and pause areas that can be booked out. Boasting a swimming pool, tennis courts, children's play parks and picnic spots and are available exclusively for residents of the development. This development also offers a private on-site school - Reddam House Helderfontein. The development is a haven for nature enthusiasts, with many sightings of rare bird species, catch and release fishing and many hiking and cycling trails. The intention is for residents to enjoy an unparalleled quality of life by focusing on their lifestyle rather than being concerned about the well-being, safety and security of loved-ones.
Property Details
- 5 Bedrooms
- 5 Bathrooms
- 3 Garages
- 4 Ensuite
- 3 Lounges
- 1 Dining Area
Property Features
- Study
- Balcony
- Patio
- Pool
- Club House
- Staff Quarters
- Laundry
- Storage
- Pets Allowed
- Fence
- Access Gate
- Scenic View
- Kitchen
- Built In Braai
- Pantry
- Guest Toilet
- Paving
- Garden
- Family TV Room
| Bedrooms | 5 |
| Bathrooms | 5 |
| Garages | 3 |
| Floor Area | 438 m2 |
| Erf Size | 600.0 m2 |
