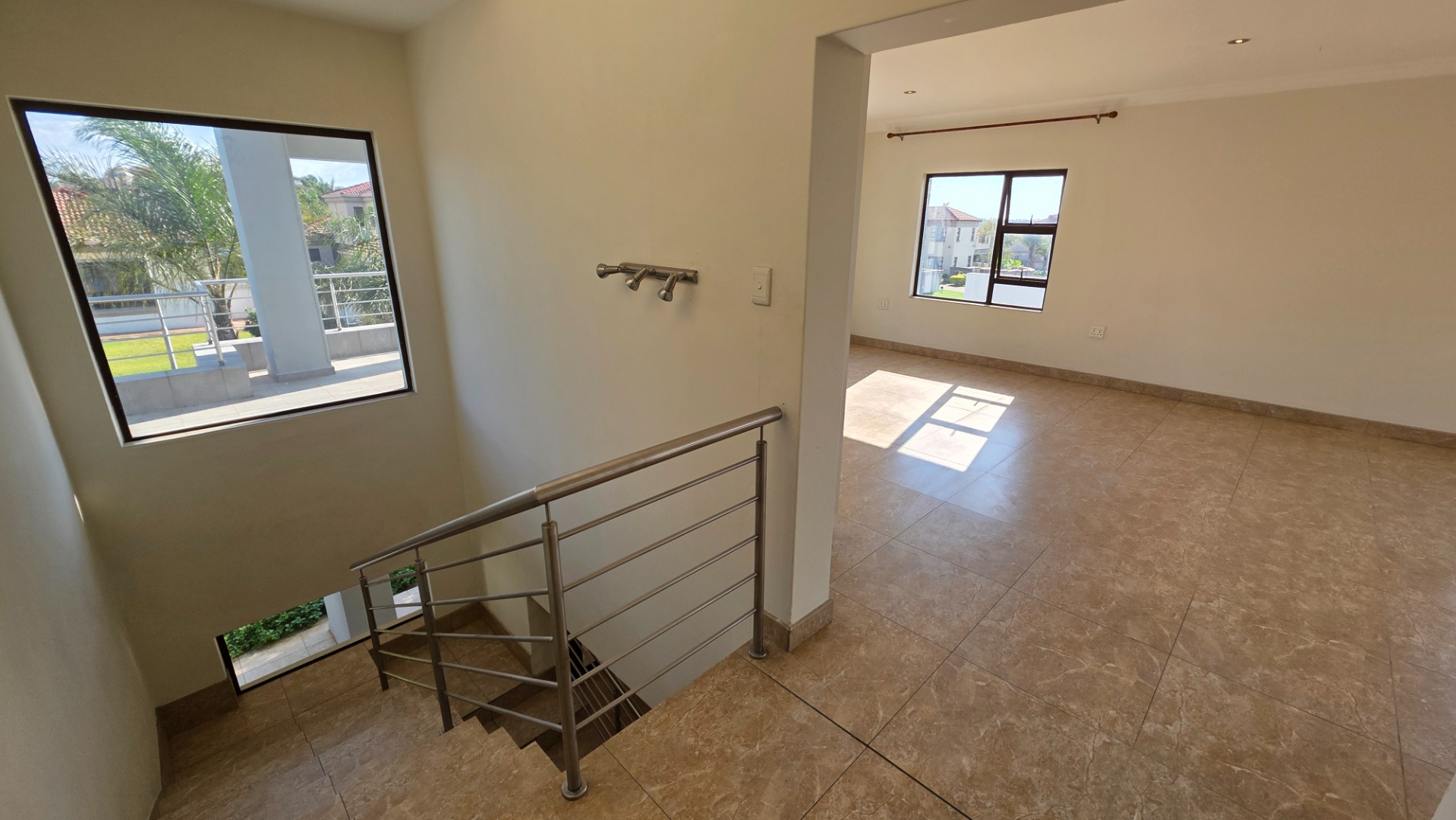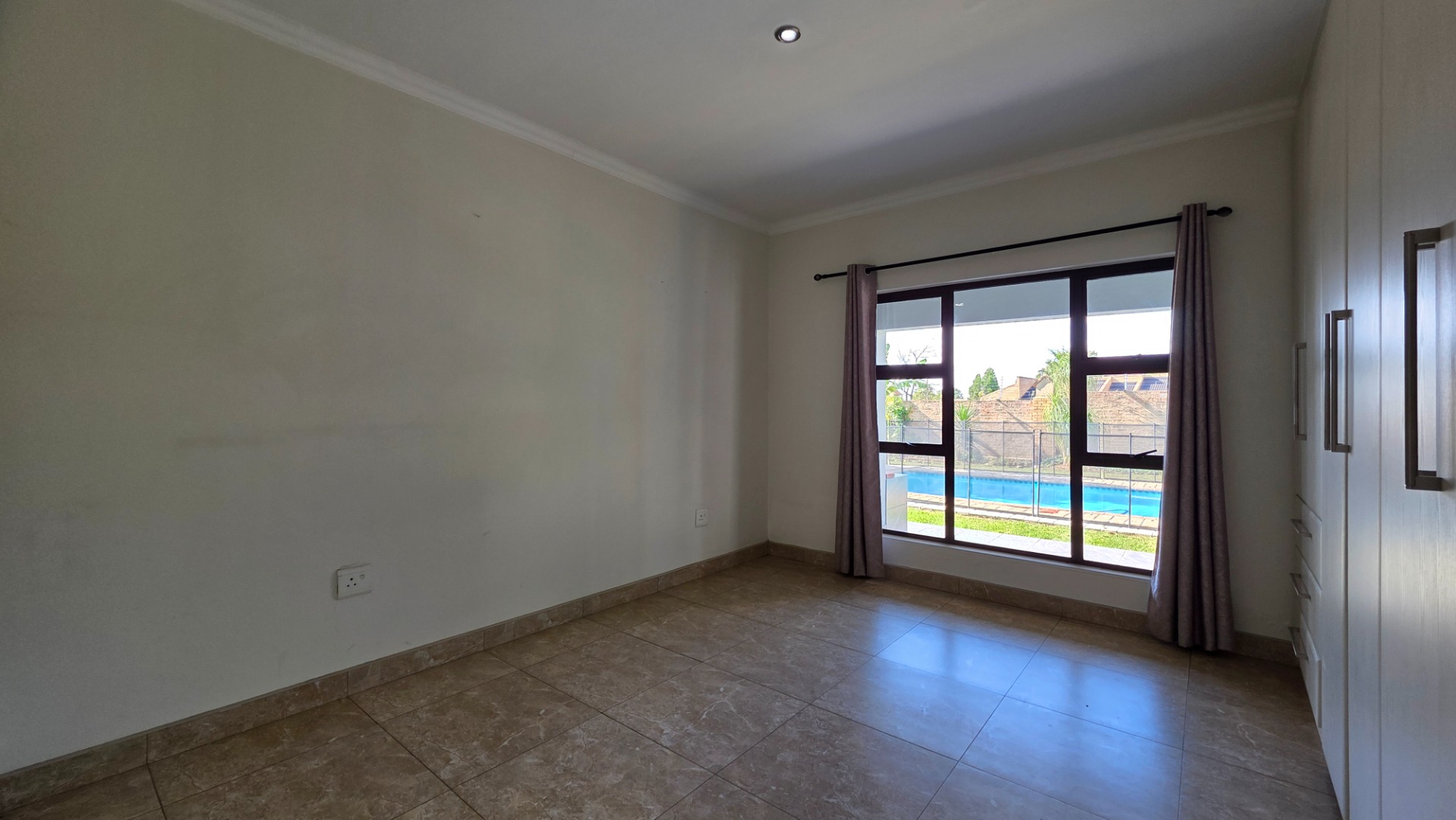- 4
- 3
- 2
- 528 m2
- 816 m2
Monthly Costs
Monthly Bond Repayment ZAR .
Calculated over years at % with no deposit. Change Assumptions
Affordability Calculator | Bond Costs Calculator | Bond Repayment Calculator | Apply for a Bond- Bond Calculator
- Affordability Calculator
- Bond Costs Calculator
- Bond Repayment Calculator
- Apply for a Bond
Bond Calculator
Affordability Calculator
Bond Costs Calculator
Bond Repayment Calculator
Contact Us

Disclaimer: The estimates contained on this webpage are provided for general information purposes and should be used as a guide only. While every effort is made to ensure the accuracy of the calculator, RE/MAX of Southern Africa cannot be held liable for any loss or damage arising directly or indirectly from the use of this calculator, including any incorrect information generated by this calculator, and/or arising pursuant to your reliance on such information.
Mun. Rates & Taxes: ZAR 2085.00
Monthly Levy: ZAR 1000.00
Property description
Welcome to this exquisite home nestled in the highly coveted Crescent Wood Country Estate. This property boasts 4 spacious bedrooms and 3 luxurious bathrooms, complete with modern fittings and finishes that exude elegance. Enjoy a refreshing swim in your private pool, relax in the immaculate wrap-around garden, or entertain in the outdoor area designed for gatherings. With a double automated garage, carport, and extra paved parking available, convenience is at your fingertips.
Perfectly tailored for both comfort and entertainment, this home offers a blend of luxury and practicality within a secure and prestigious estate. Residents benefit from exceptional 24/7 security, strict access control, and a range of amenities, including a clubhouse, a swimming pool, a tennis court, and a dedicated children’s play area.
As you step into this stunning family home, you are instantly enveloped in warmth and light, thanks to the skylight and expansive aluminium-framed windows. The inviting lounge, overlooking the beautifully manicured garden, is the ideal space for creating lasting memories with family and friends. You’ll appreciate the cosy fireplace, perfect for those chilly Johannesburg winter evenings.
The modern open-plan kitchen is truly a chef’s delight, featuring abundant cupboard space and high-end Caesarstone countertops. A separate scullery with pantry cupboards adds to the functionality, seamlessly opening to a central covered patio that boasts a built-in braai and an entertainment area that overlooks your spacious wrap-around garden and glistening pool. The downstairs layout is thoughtfully completed by two generously sized bedrooms, including one en-suite, alongside a well appointed guest bathroom.
Venture upstairs to discover two expansive bedrooms, including a main suite that offers abundant storage and stacking doors that lead to a private balcony with breath-taking views of the surrounding area. One of the bedrooms on the left presents the potential to be transformed into two bedrooms that share a full bathroom, complemented by a charming pyjama lounge for cosy evenings.
Additional standout features include staff accommodation, a solar geyser for energy efficiency, and the convenience of prepaid electricity. This home is not just a residence; it’s a lifestyle choice waiting for you to make it your own. Don't miss out on the opportunity to experience luxury living in this exceptional estate.
Property Details
- 4 Bedrooms
- 3 Bathrooms
- 2 Garages
- 1 Ensuite
- 1 Lounges
- 1 Dining Area
Property Features
- Balcony
- Pool
- Tennis Court
- Staff Quarters
- Wheelchair Friendly
- Pets Allowed
- Access Gate
- Scenic View
- Kitchen
- Built In Braai
- Fire Place
- Pantry
- Guest Toilet
- Entrance Hall
- Paving
- Garden
- Family TV Room
| Bedrooms | 4 |
| Bathrooms | 3 |
| Garages | 2 |
| Floor Area | 528 m2 |
| Erf Size | 816 m2 |




















































