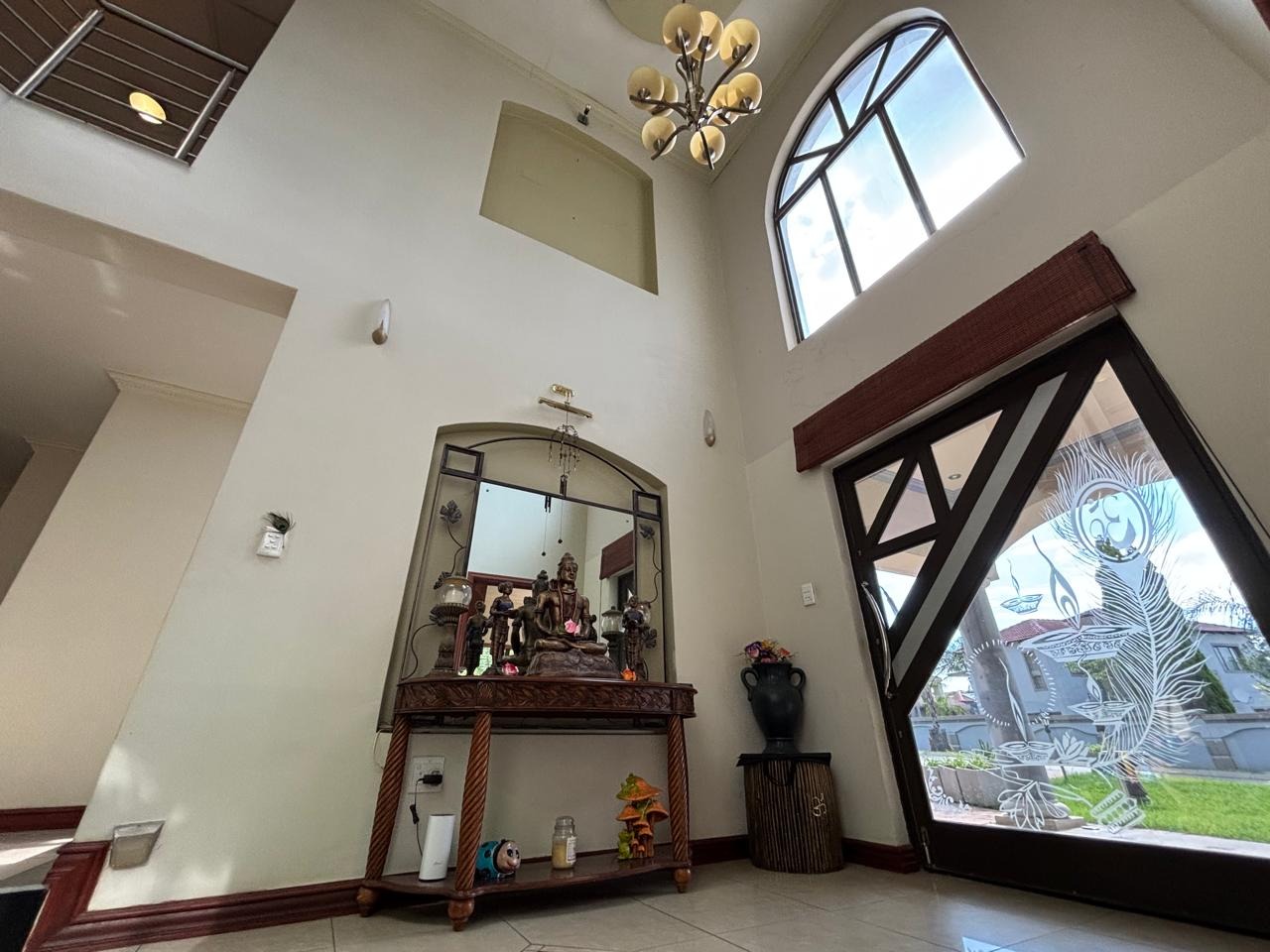- 4
- 4.5
- 3
- 486 m2
- 977 m2
Monthly Costs
Monthly Bond Repayment ZAR .
Calculated over years at % with no deposit. Change Assumptions
Affordability Calculator | Bond Costs Calculator | Bond Repayment Calculator | Apply for a Bond- Bond Calculator
- Affordability Calculator
- Bond Costs Calculator
- Bond Repayment Calculator
- Apply for a Bond
Bond Calculator
Affordability Calculator
Bond Costs Calculator
Bond Repayment Calculator
Contact Us

Disclaimer: The estimates contained on this webpage are provided for general information purposes and should be used as a guide only. While every effort is made to ensure the accuracy of the calculator, RE/MAX of Southern Africa cannot be held liable for any loss or damage arising directly or indirectly from the use of this calculator, including any incorrect information generated by this calculator, and/or arising pursuant to your reliance on such information.
Mun. Rates & Taxes: ZAR 2200.00
Monthly Levy: ZAR 1900.00
Property description
Elegant 4-Bedroom Home with Study for Sale in Savannah Hills Estate, Midrand
Step into this stunning home featuring soaring double-volume ceilings, an elegant atrium, and a charming Juliet balcony. A private office/study downstairs offers the perfect work-from-home setup. The formal lounge flows onto a covered patio, while the informal lounge, which can be closed off for privacy, also opens onto the patio.
The split-level dining room provides versatility with doors separating it from the lounge. A spacious kitchen boasts granite countertops, a walk-in pantry, ample cupboard space, an eye-level oven, and a scullery with room for appliances.
This home offers four generously sized bedrooms, all en-suite, including a guest suite downstairs with patio access. The luxurious master suite features a pajama lounge, walk-in closet, and full en-suite bathroom. Upstairs also includes a multi-purpose room for meditation, storage, or a gym.
Additional features include bonus air-conditioners installed for year-round comfort.
Enjoy a spacious garden with a pool and a tool shed. Parking is effortless with a double garage and an extended Hollywood-style garage accommodating up to six cars.
Experience the perfect blend of elegance and comfort—your dream home awaits!
Property Details
- 4 Bedrooms
- 4.5 Bathrooms
- 3 Garages
- 4 Ensuite
- 3 Lounges
- 1 Dining Area
Property Features
- Study
- Balcony
- Patio
- Pool
- Club House
- Storage
- Aircon
- Pets Allowed
- Security Post
- Access Gate
- Kitchen
- Pantry
- Guest Toilet
- Garden
- Family TV Room
| Bedrooms | 4 |
| Bathrooms | 4.5 |
| Garages | 3 |
| Floor Area | 486 m2 |
| Erf Size | 977 m2 |




















































