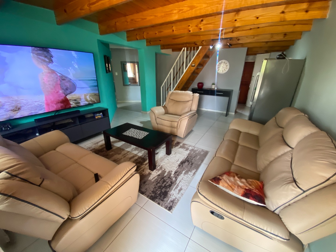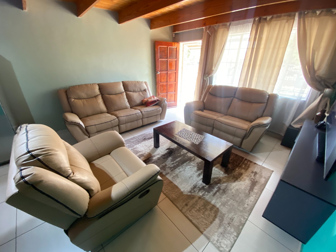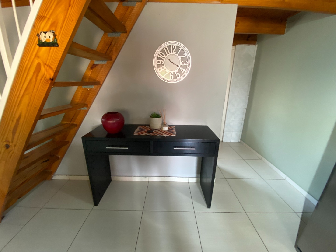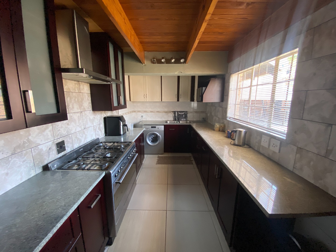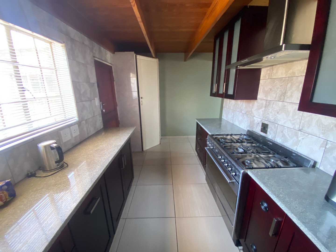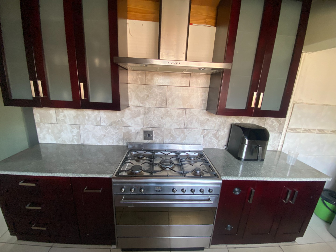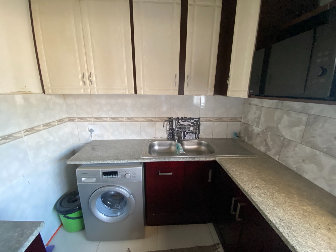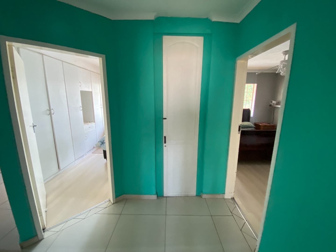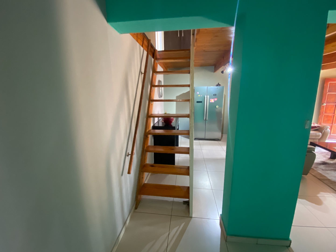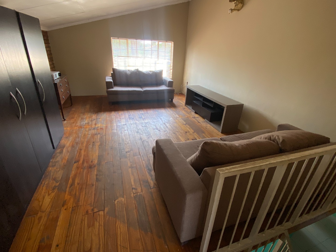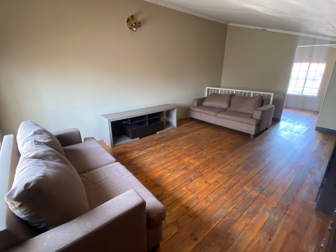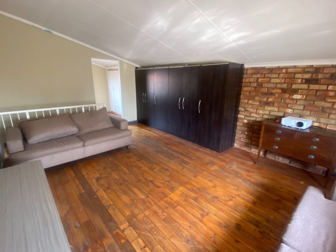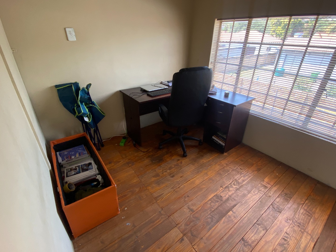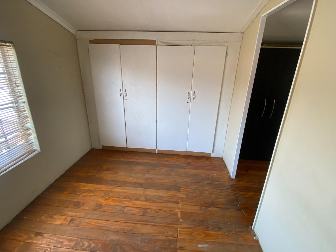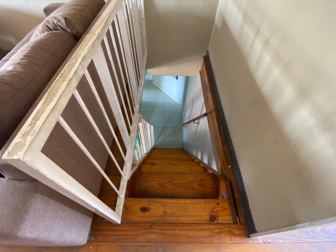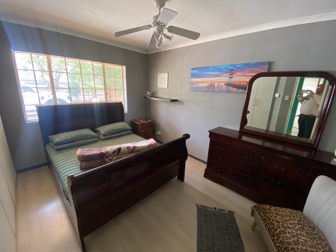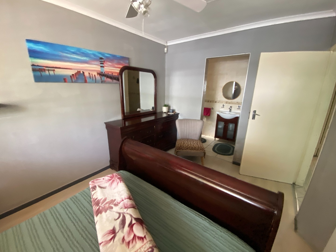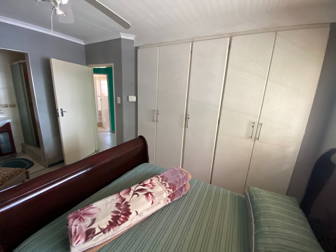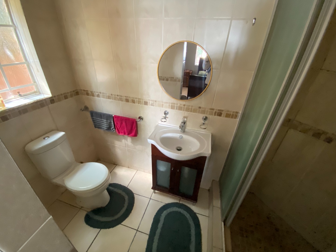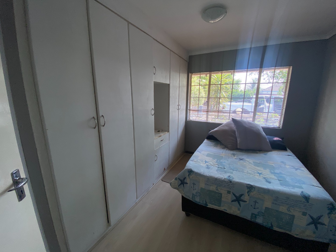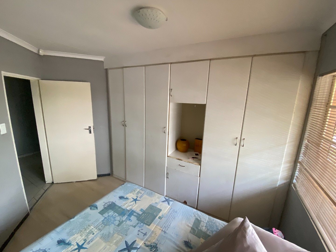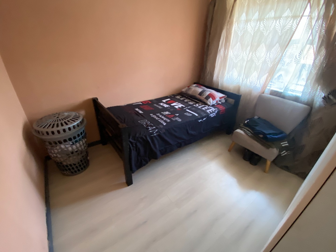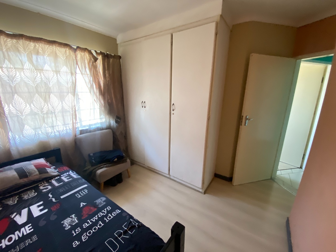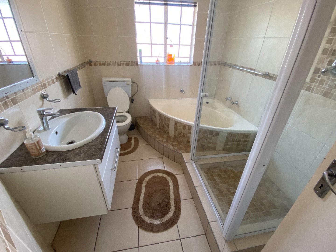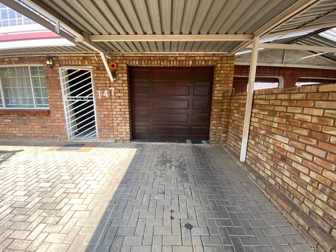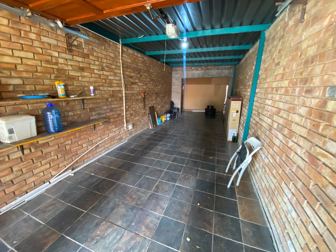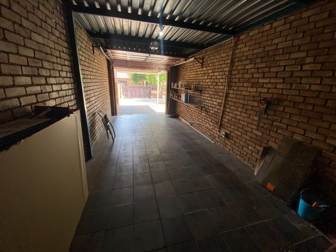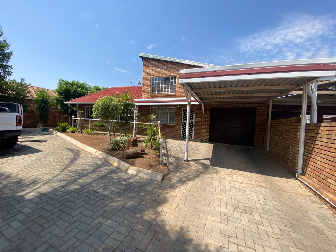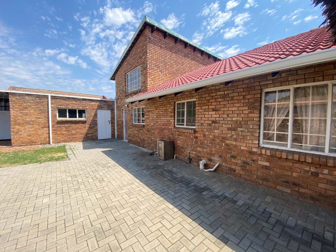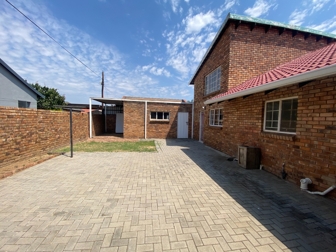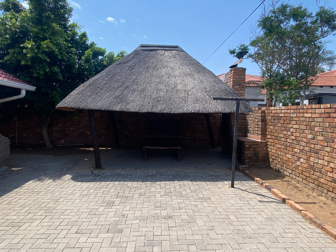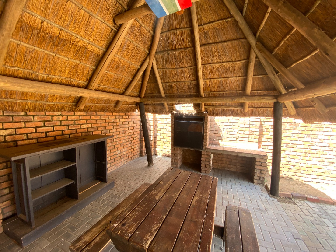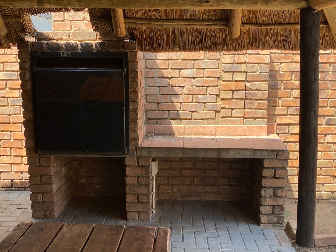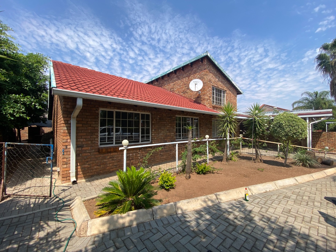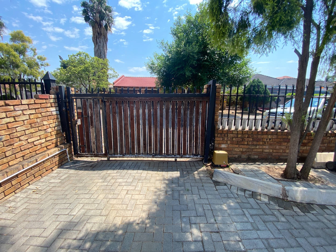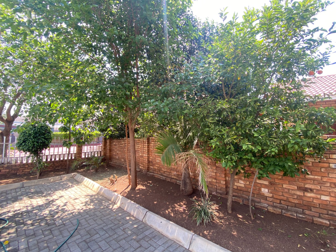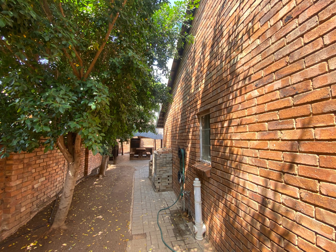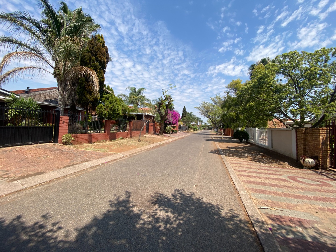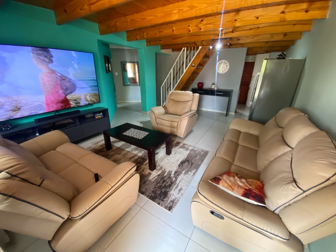- 3
- 2
- 2
- 190 m2
- 504 m2
Monthly Costs
Monthly Bond Repayment ZAR .
Calculated over years at % with no deposit. Change Assumptions
Affordability Calculator | Bond Costs Calculator | Bond Repayment Calculator | Apply for a Bond- Bond Calculator
- Affordability Calculator
- Bond Costs Calculator
- Bond Repayment Calculator
- Apply for a Bond
Bond Calculator
Affordability Calculator
Bond Costs Calculator
Bond Repayment Calculator
Contact Us

Disclaimer: The estimates contained on this webpage are provided for general information purposes and should be used as a guide only. While every effort is made to ensure the accuracy of the calculator, RE/MAX of Southern Africa cannot be held liable for any loss or damage arising directly or indirectly from the use of this calculator, including any incorrect information generated by this calculator, and/or arising pursuant to your reliance on such information.
Mun. Rates & Taxes: ZAR 800.00
Property description
This fully walled well-maintained 3-bedroom home is situated in Annlin. The property is walled all around with automated gate in the front. You enter the home through a security door into the spacious living area. The large kitchen has built-in cupboards, granite tops, Gas Stove with gas hob and extractor fan, washing machine/dishwasher outlet, sink with double basin. The floors in the living room, passage and kitchen are tiled. Ceilings of the living room and kitchen are wood.
There is a loft accessed by wooden stairs. There is a spacious family room and a study. Both rooms have built-in cupboards, and the floors are from wood.
The main bedroom has built-in cupboards and an ensuite bathroom with shower, toilet and basin. Bedrooms 2 & 3 have built-in cupboards and are serviced by a bathroom with shower, bath, toilet and basin. Floors in the rooms are laminated wood and in the toilets the floors are tiled.
The backdoor opens to the back garden to a thatched lapa with built-in braai. The floor of the lapa is paved.
There is a double (tandem) garage with automated door. the floor of the garage is tiled. In front of the garage there is a covered parking. The garage has a door opening to another covered parking at the back of the garage (currently used as storage)
Electricity is prepaid and water, sanitation and waste management is supplied by Tshwane municipality.
The property is closed to good schools, medical facilities and shopping malls. There is easy access to the N1 highway
Property Details
- 3 Bedrooms
- 2 Bathrooms
- 2 Garages
- 2 Ensuite
- 1 Lounges
Property Features
- Loft - Family Room
| Bedrooms | 3 |
| Bathrooms | 2 |
| Garages | 2 |
| Floor Area | 190 m2 |
| Erf Size | 504 m2 |
Contact the Agent

Sakkie Burger
Full Status Property Practitioner
