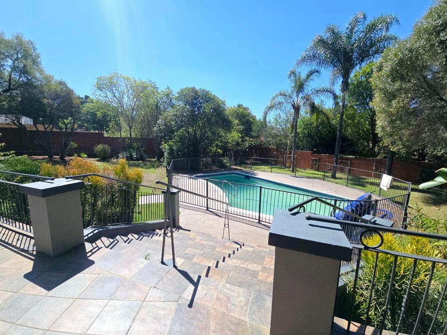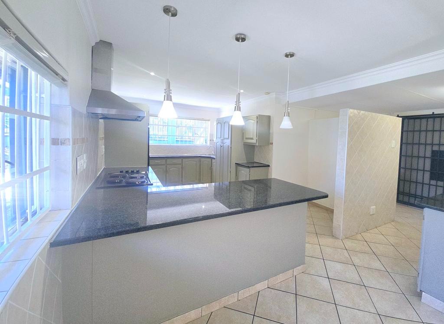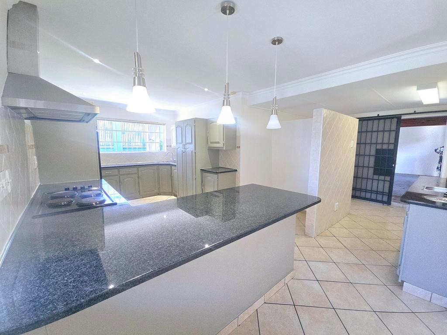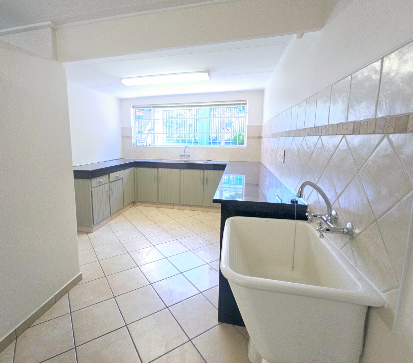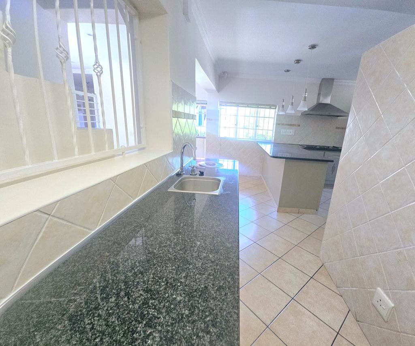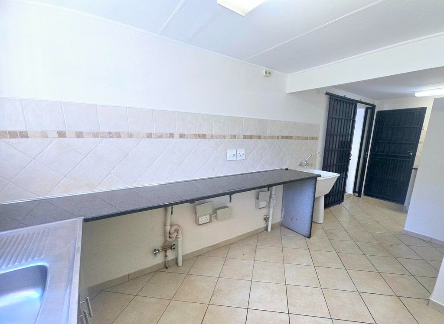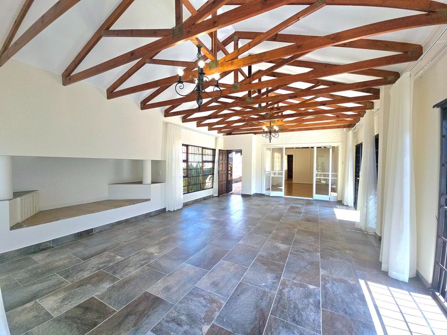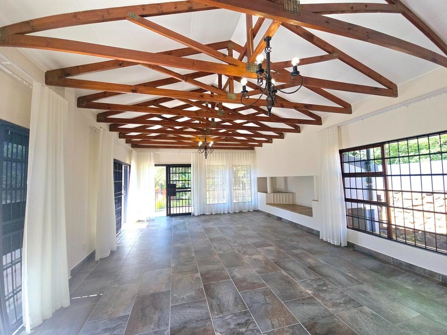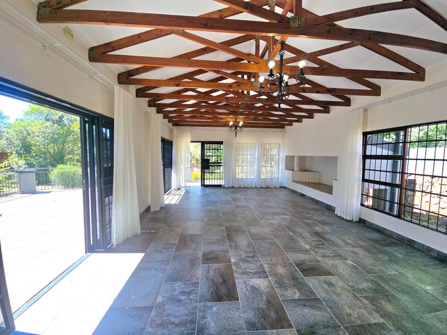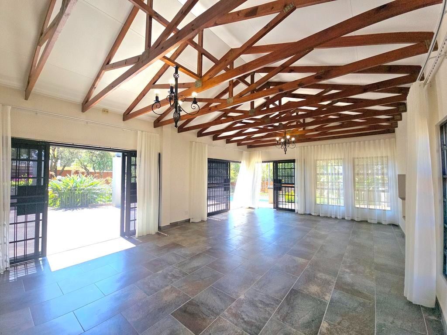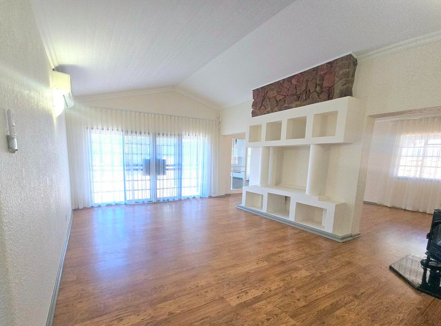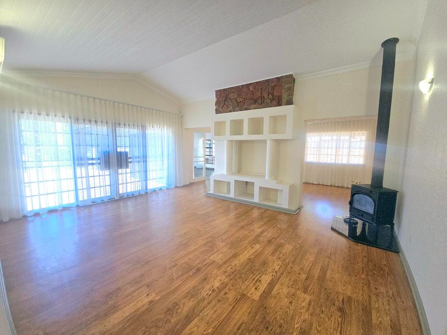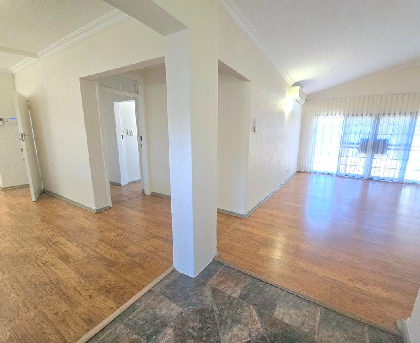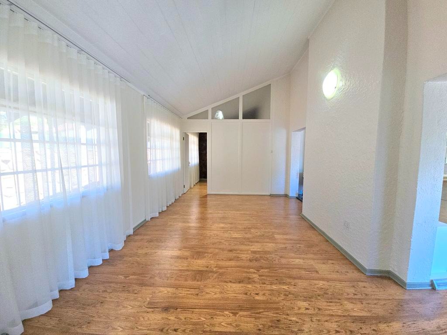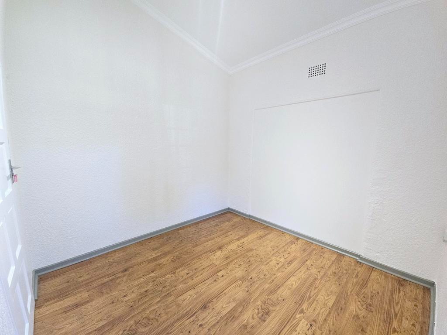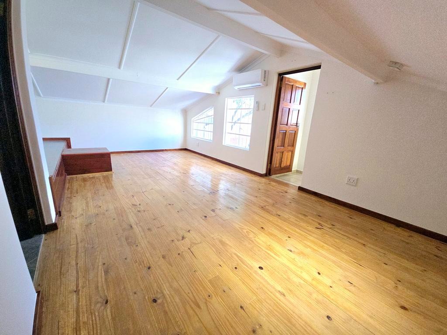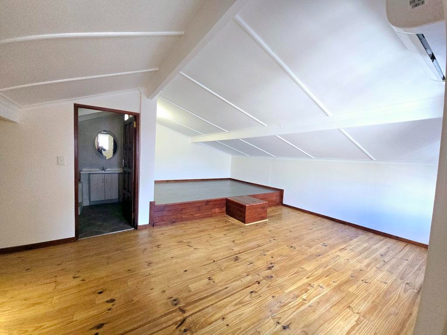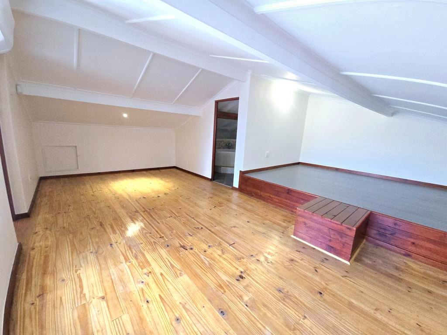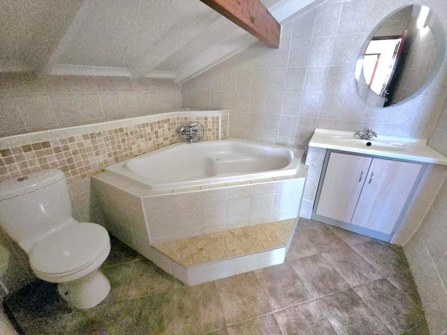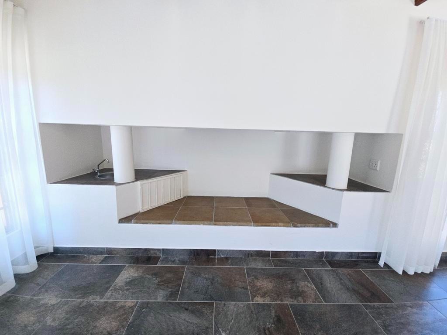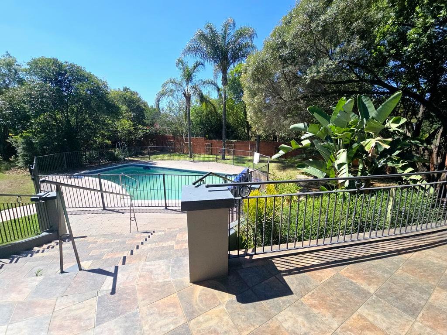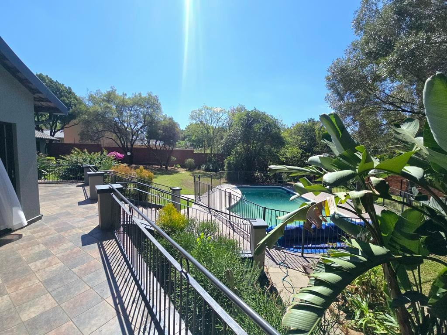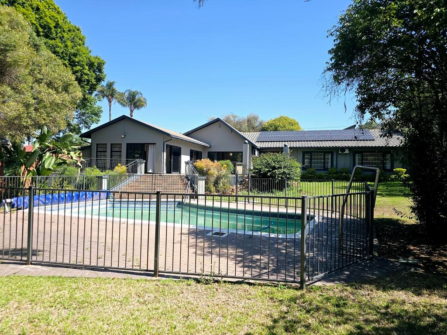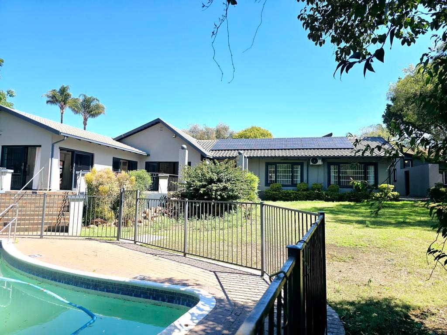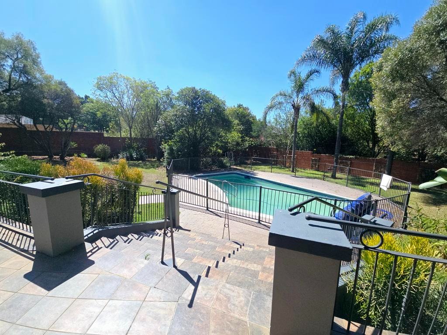- 4
- 4
- 2
- 384 m2
- 1 980 m2
Monthly Costs
Monthly Bond Repayment ZAR .
Calculated over years at % with no deposit. Change Assumptions
Affordability Calculator | Bond Costs Calculator | Bond Repayment Calculator | Apply for a Bond- Bond Calculator
- Affordability Calculator
- Bond Costs Calculator
- Bond Repayment Calculator
- Apply for a Bond
Bond Calculator
Affordability Calculator
Bond Costs Calculator
Bond Repayment Calculator
Contact Us

Disclaimer: The estimates contained on this webpage are provided for general information purposes and should be used as a guide only. While every effort is made to ensure the accuracy of the calculator, RE/MAX of Southern Africa cannot be held liable for any loss or damage arising directly or indirectly from the use of this calculator, including any incorrect information generated by this calculator, and/or arising pursuant to your reliance on such information.
Mun. Rates & Taxes: ZAR 2000.00
Property description
This expansive 4-bedroom, 4-bathroom residence, with three en-suite, offers generous living in the desirable suburban area of Ashlea Gardens, Pretoria. Spanning a substantial 384 sqm under roof on a 1980 sqm erf, this home is designed for comfort and functionality. The interior boasts two spacious lounges and a distinct dining area, providing ample room for both relaxation and entertaining. A large entertainment area opening to a large patio overlooking the pool. High vaulted ceilings with exposed wooden beams creates an inviting atmosphere, complemented by abundant natural light from large windows and sliding doors. Air conditioning ensures year-round comfort.
The heart of the home is a modern kitchen, two electrical ovens, space for a double fridge and stylish pendant lighting over a practical breakfast bar. Ample cabinetry and tiled flooring ensure both aesthetic appeal and ease of maintenance. The scullery offers space for three appliances.
Additional practical spaces include a dedicated study and staff quarters for added convenience.
Outdoor living is equally impressive, with a large patio perfect for al fresco dining and relaxation. The property features a well-maintained garden offering a serene retreat. A built-in braai is ideal for entertaining.
Parking is well catered for with a double garage (one garage being a double entry garage) and an additional parking.
Pets are welcome, making this a true family home.
Security is a priority, with the property being totally walled and equipped with an alarm system, burglar bars, and security gates, ensuring peace of mind. Fibre connectivity is available, catering to modern lifestyle needs.
Property Details
- 4 Bedrooms
- 4 Bathrooms
- 2 Garages
- 3 Ensuite
- 2 Lounges
- 1 Dining Area
Property Features
- Study
- Patio
- Pool
- Deck
- Staff Quarters
- Laundry
- Storage
- Aircon
- Pets Allowed
- Access Gate
- Alarm
- Kitchen
- Built In Braai
- Fire Place
- Guest Toilet
- Irrigation System
- Paving
- Garden
- Family TV Room
| Bedrooms | 4 |
| Bathrooms | 4 |
| Garages | 2 |
| Floor Area | 384 m2 |
| Erf Size | 1 980 m2 |
