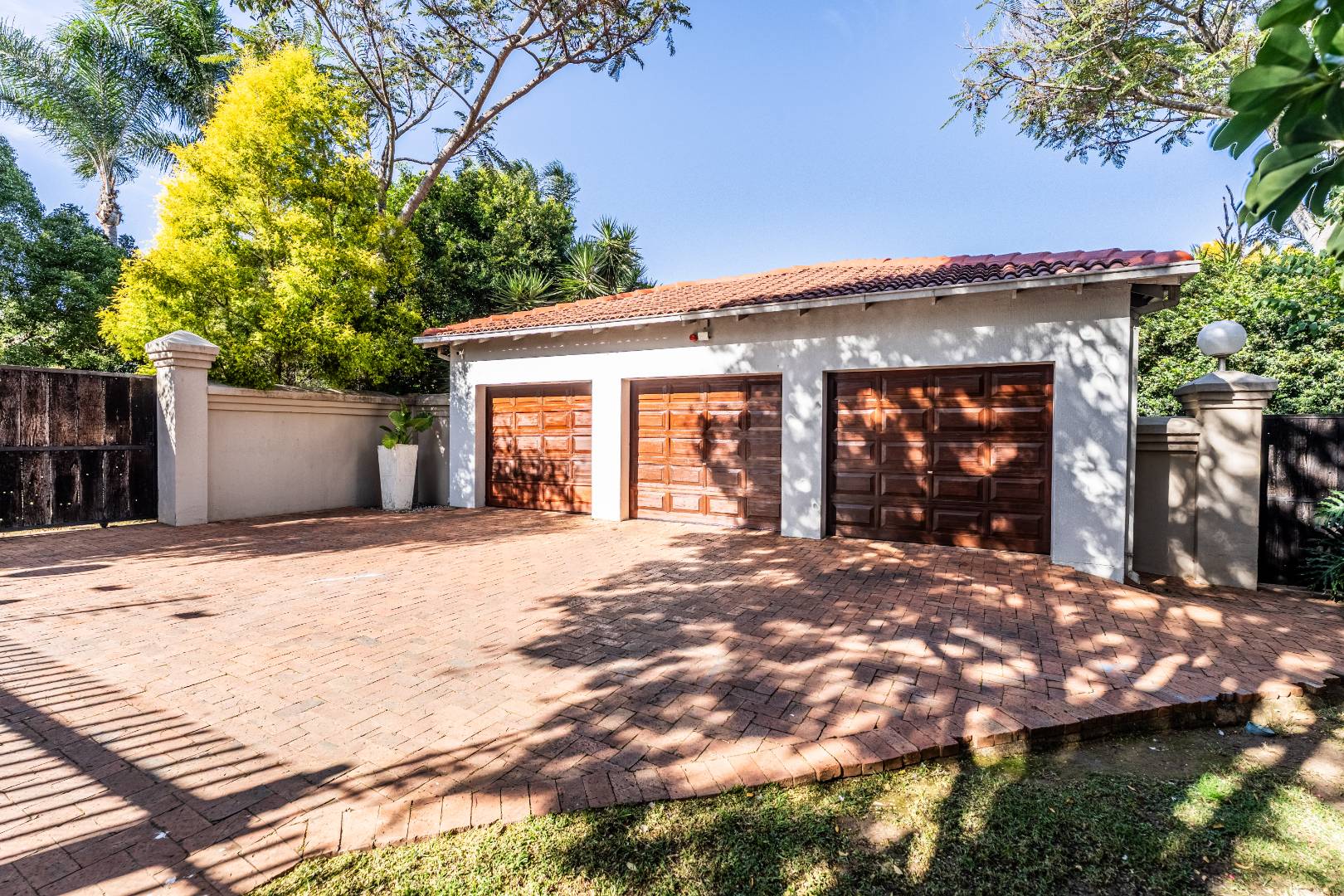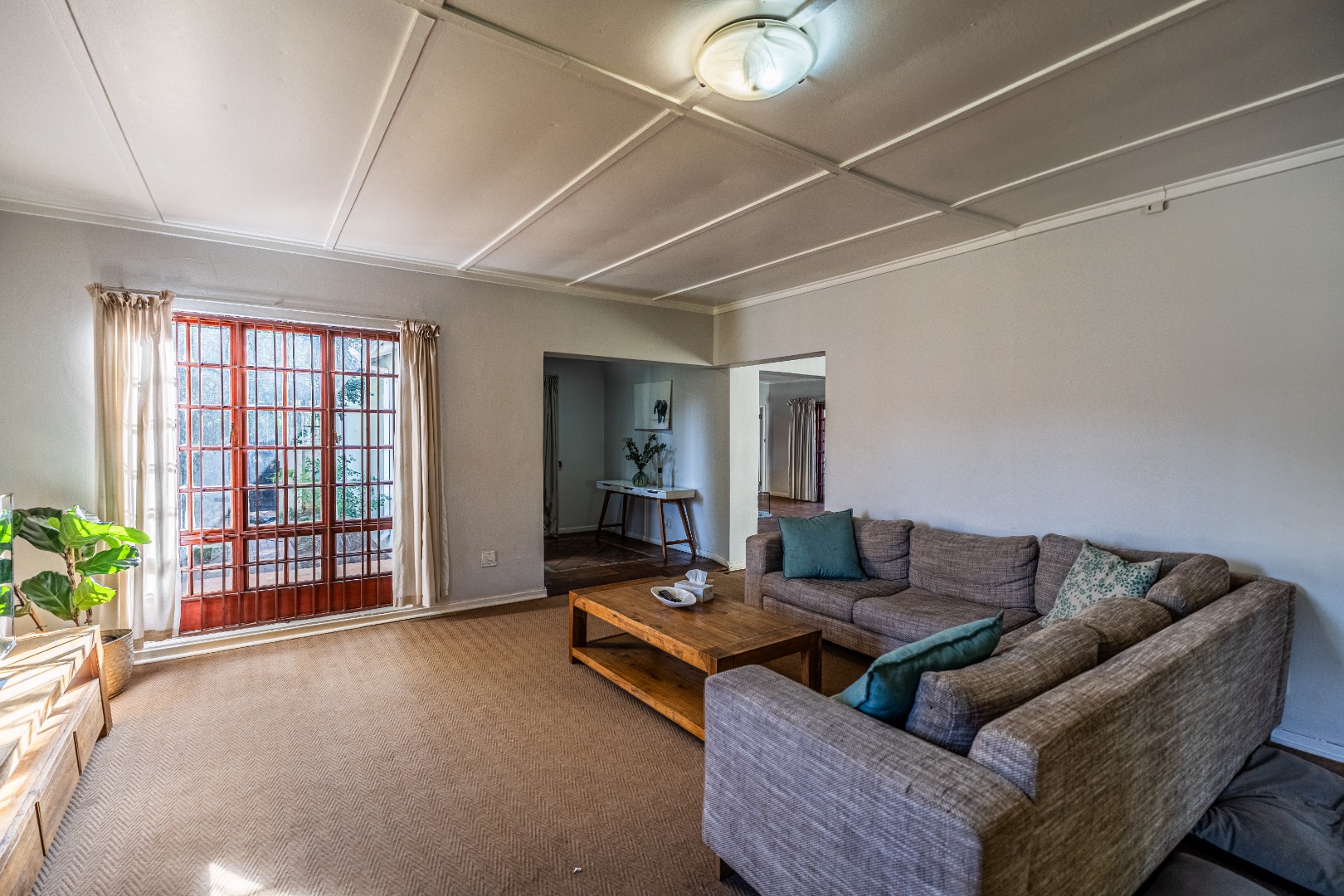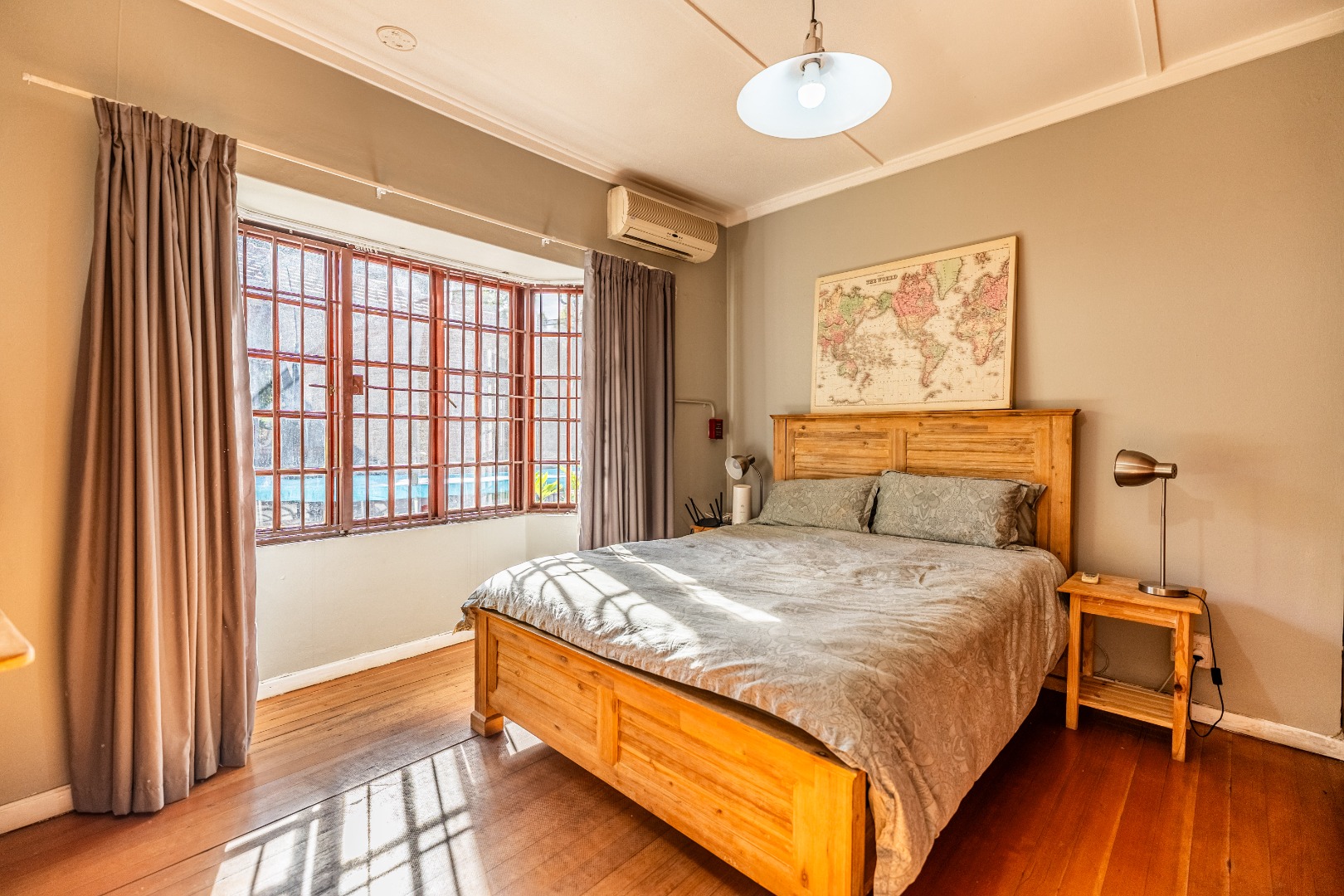- 4
- 2
- 3
- 550 m2
- 1 336 m2
Monthly Costs
Monthly Bond Repayment ZAR .
Calculated over years at % with no deposit. Change Assumptions
Affordability Calculator | Bond Costs Calculator | Bond Repayment Calculator | Apply for a Bond- Bond Calculator
- Affordability Calculator
- Bond Costs Calculator
- Bond Repayment Calculator
- Apply for a Bond
Bond Calculator
Affordability Calculator
Bond Costs Calculator
Bond Repayment Calculator
Contact Us

Disclaimer: The estimates contained on this webpage are provided for general information purposes and should be used as a guide only. While every effort is made to ensure the accuracy of the calculator, RE/MAX of Southern Africa cannot be held liable for any loss or damage arising directly or indirectly from the use of this calculator, including any incorrect information generated by this calculator, and/or arising pursuant to your reliance on such information.
Mun. Rates & Taxes: ZAR 2500.00
Property description
This single level mastermind of space and volume offers 2 expansive living areas each with own fireplace, bar area, separate serving room/dining room, kitchen with inter-leading scullery and pantry, laundry, domestic quarters, 4 spacious bedrooms, 2 bathrooms (main bedroom on-suite), study and ample cupboards.
Living- and Bar area leads out onto a patio with gas braai overlooking the fenced pool and huge garden, ideal for entertaining family and friends.
Features :
- 3 Automated garages with additional storage. Ample open parking for guests
- Solar system 5 kW inverter with lithium-ion batteries
- Air conditioners
- Fibre
- Alarm
Baileys Muckleneuk is a well-established area, lying to the east of the city centre, encompassing high-end residential properties and borders Brooklyn which has several upmarket malls- and new residential developments. It borders the University of Pretoria to its north and the suburbs of Groenkloof and Waterkloof to its south. Is also the location of Pretoria Boys High School, Advocate Chambers, Brooklyn Mall and Gautrain station it continues to rank amongst the most sought-after areas in the capital.
Exclusively presented by RE/MAX Infoglobe. Call now to arrange a private viewing of this beautiful family home. Sell you soon…
Property Details
- 4 Bedrooms
- 2 Bathrooms
- 3 Garages
- 1 Ensuite
- 2 Lounges
- 1 Dining Area
Property Features
- Study
- Patio
- Pool
- Staff Quarters
- Laundry
- Storage
- Wheelchair Friendly
- Aircon
- Pets Allowed
- Access Gate
- Alarm
- Kitchen
- Built In Braai
- Fire Place
- Pantry
- Entrance Hall
- Irrigation System
- Paving
- Garden
- Family TV Room
Video
| Bedrooms | 4 |
| Bathrooms | 2 |
| Garages | 3 |
| Floor Area | 550 m2 |
| Erf Size | 1 336 m2 |
Contact the Agent

Ilze Cawood
Full Status Property Practitioner


















































