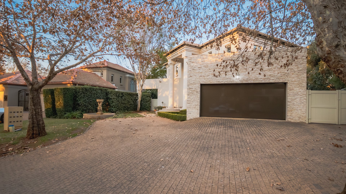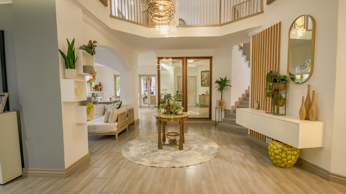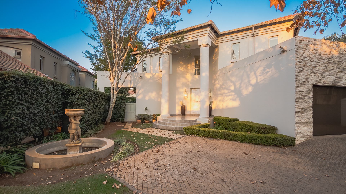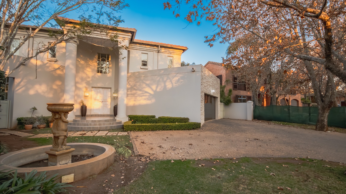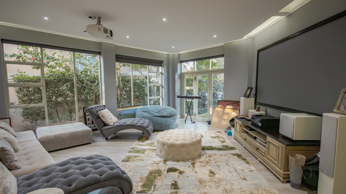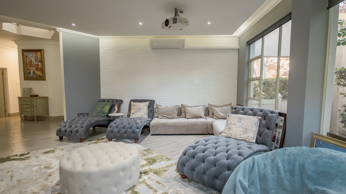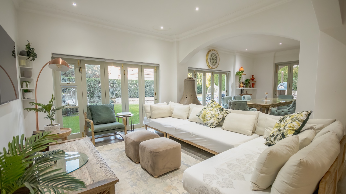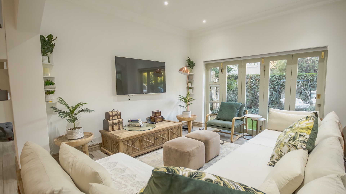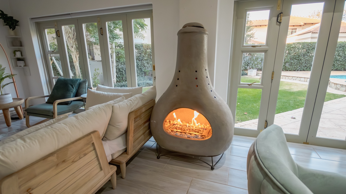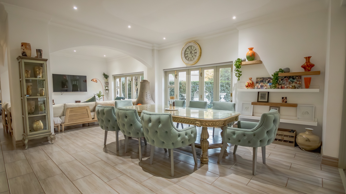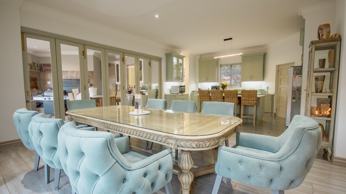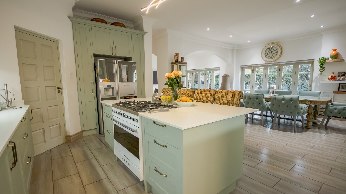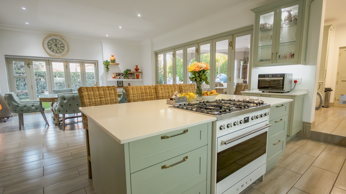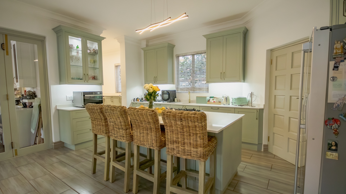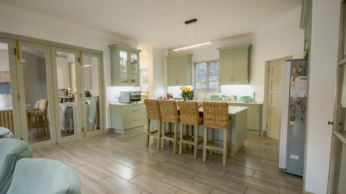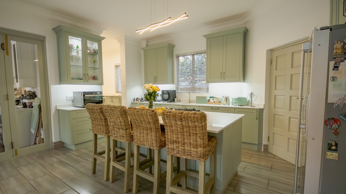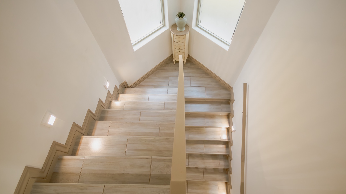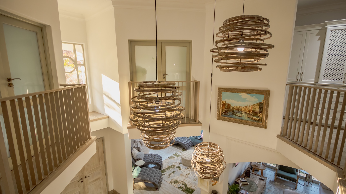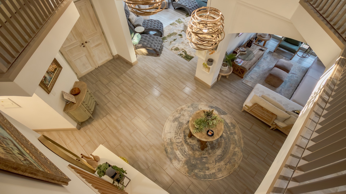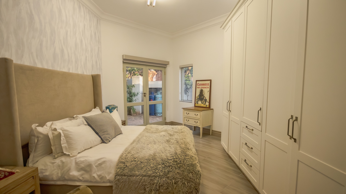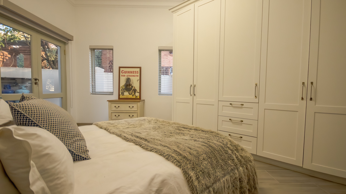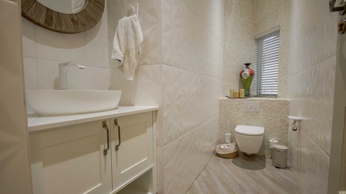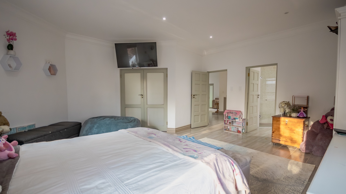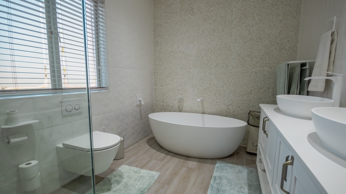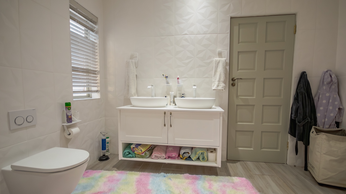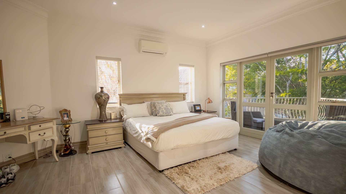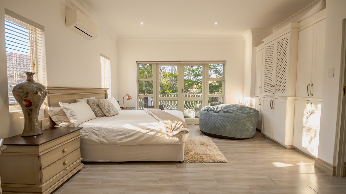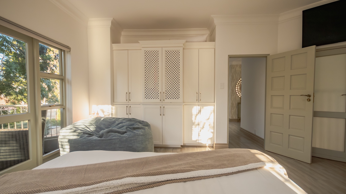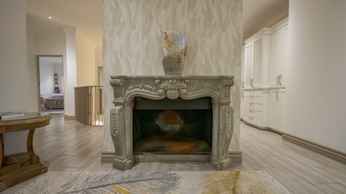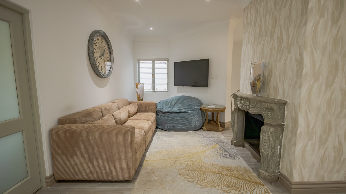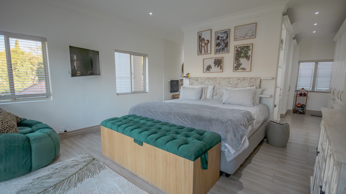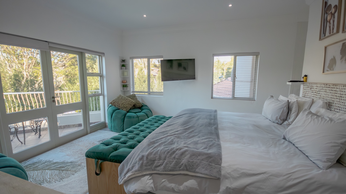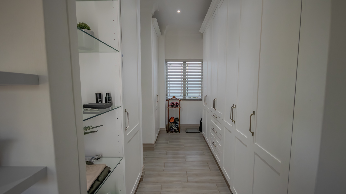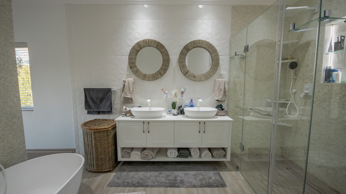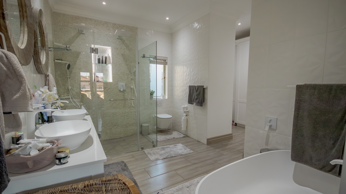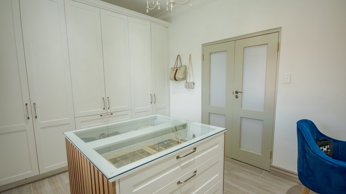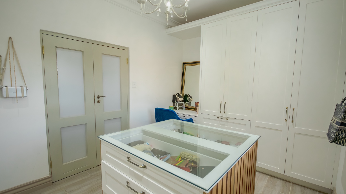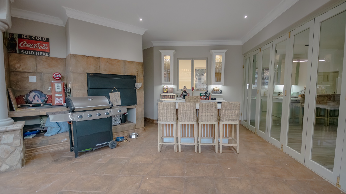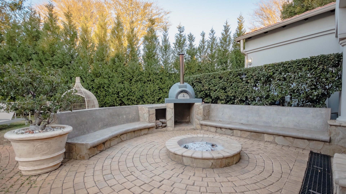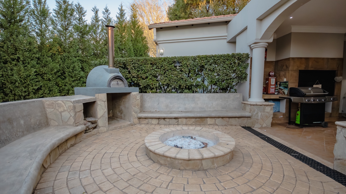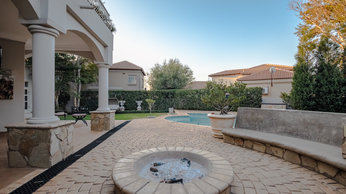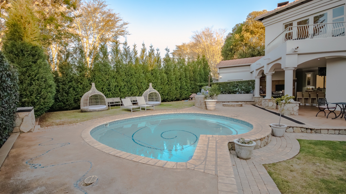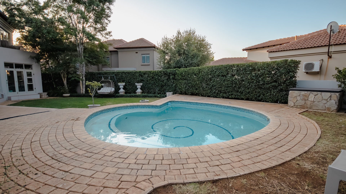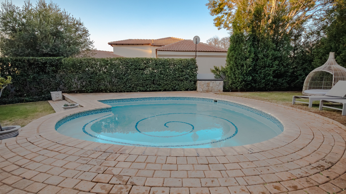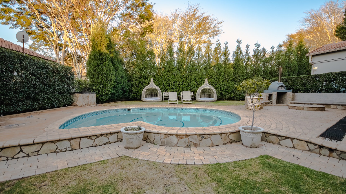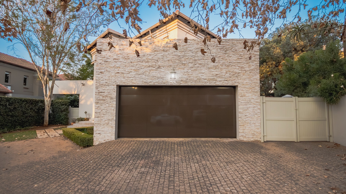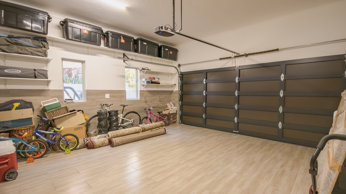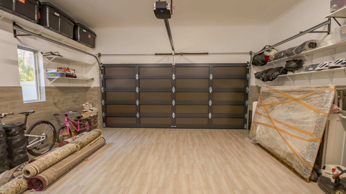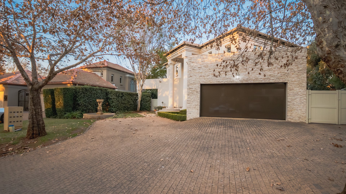- 4
- 3.5
- 2
- 469 m2
- 952 m2
Monthly Costs
Monthly Bond Repayment ZAR .
Calculated over years at % with no deposit. Change Assumptions
Affordability Calculator | Bond Costs Calculator | Bond Repayment Calculator | Apply for a Bond- Bond Calculator
- Affordability Calculator
- Bond Costs Calculator
- Bond Repayment Calculator
- Apply for a Bond
Bond Calculator
Affordability Calculator
Bond Costs Calculator
Bond Repayment Calculator
Contact Us

Disclaimer: The estimates contained on this webpage are provided for general information purposes and should be used as a guide only. While every effort is made to ensure the accuracy of the calculator, RE/MAX of Southern Africa cannot be held liable for any loss or damage arising directly or indirectly from the use of this calculator, including any incorrect information generated by this calculator, and/or arising pursuant to your reliance on such information.
Mun. Rates & Taxes: ZAR 3000.00
Monthly Levy: ZAR 2900.00
Property description
Nestled within the secure and prestigious Boardwalk Manor estate in Pretoria, this substantial 469 sqm residence on a 952 sqm erf offers an exceptional suburban lifestyle. Enjoy peace of mind in this gated community, complete with 24-hour security and access control. An inviting entrance hall leads to expansive open-plan living areas, including two lounges, a dining room, and a dedicated family TV room. The well-appointed kitchen features a pantry, while a charming fireplace adds warmth. For effortless entertaining, discover a built-in bar and a dedicated braai room, perfect for social gatherings. The home offers four generously sized bedrooms, ensuring privacy and comfort. There are 3.5 modern bathrooms, including two luxurious en-suite bathrooms, complemented by a practical guest toilet. Air conditioning throughout guarantees year-round climate control. Outdoor living is a delight with a sparkling swimming pool, private patio, and a balcony offering elevated views. The beautifully maintained garden, paving, and driveway enhance the property's appeal. Practical amenities include a double garage, staff quarters, laundry room, and storage. Pets are welcome, and residents benefit from the estate's clubhouse and fibre connectivity. Key Features: * 4 Bedrooms, 3.5 Bathrooms (2 En-suite) * Open-Plan Living: 2 Lounges, Dining, Family TV Room * Modern Kitchen with Pantry * Built-in Bar & Braai Room * Swimming Pool, Patio, Balcony, Garden * Double Garage, Staff Quarters, Laundry * Air Conditioning & Fireplace * 24-Hour Security Estate with Clubhouse * Fibre Connectivity, Pets Allowed
Property Details
- 4 Bedrooms
- 3.5 Bathrooms
- 2 Garages
- 2 Ensuite
- 2 Lounges
- 1 Dining Area
Property Features
- Balcony
- Patio
- Pool
- Club House
- Staff Quarters
- Laundry
- Aircon
- Pets Allowed
- Access Gate
- Kitchen
- Fire Place
- Pantry
- Guest Toilet
- Entrance Hall
- Paving
- Garden
- Family TV Room
| Bedrooms | 4 |
| Bathrooms | 3.5 |
| Garages | 2 |
| Floor Area | 469 m2 |
| Erf Size | 952 m2 |
Contact the Agent

Sarah-Jayne da Silva
Candidate Property Practitioner
