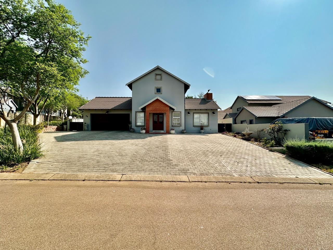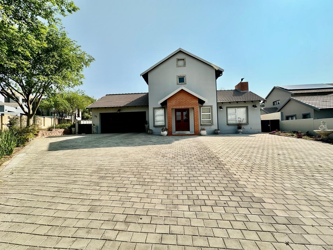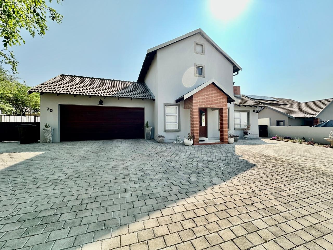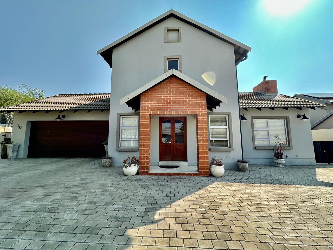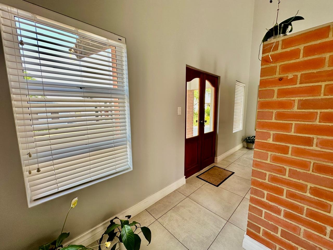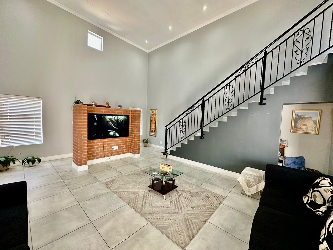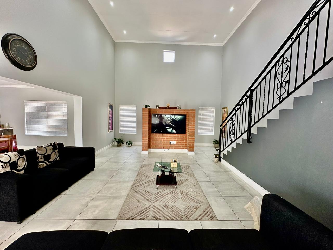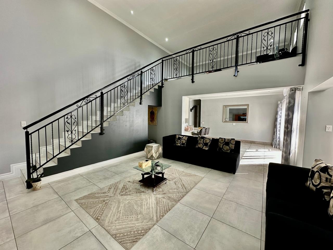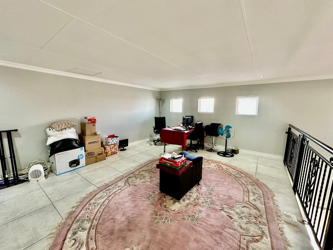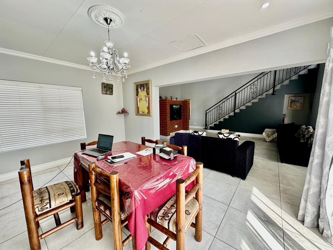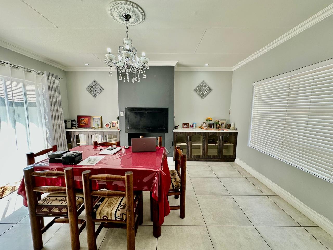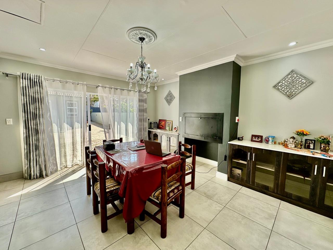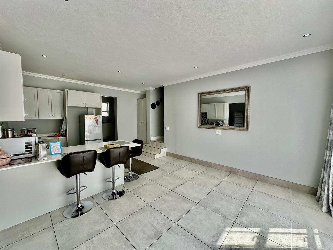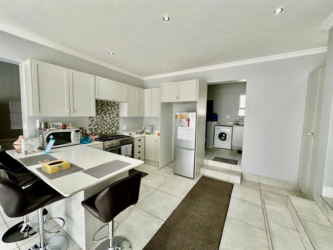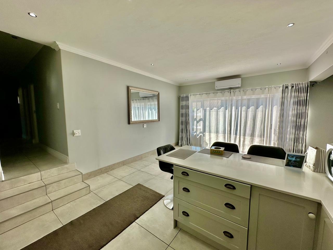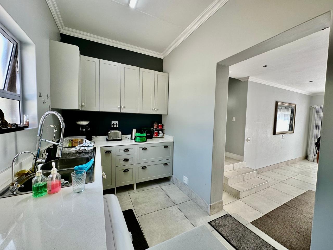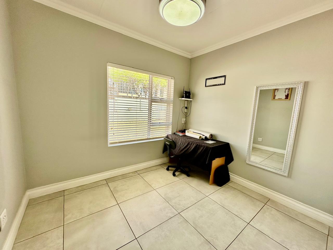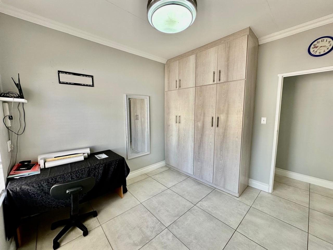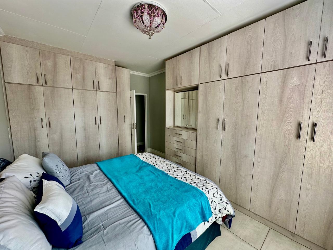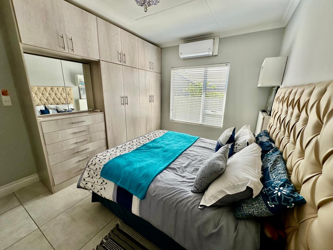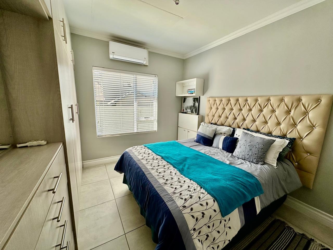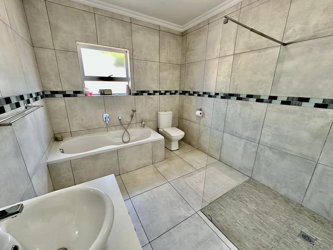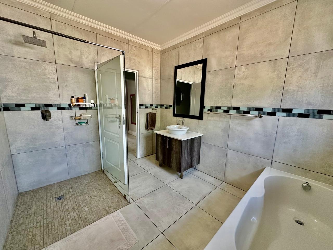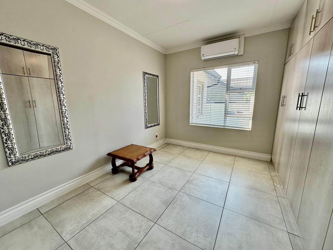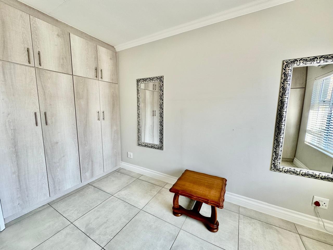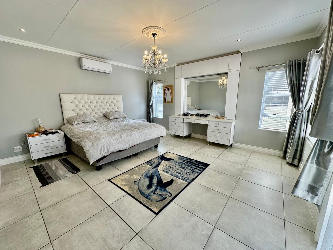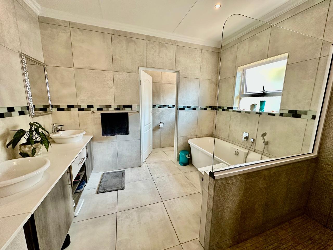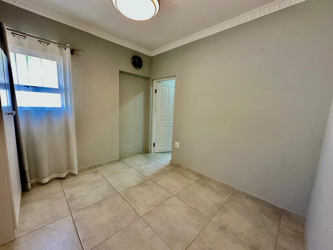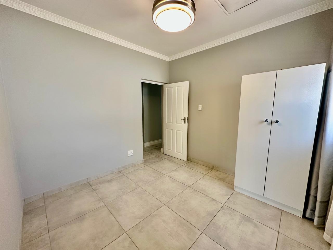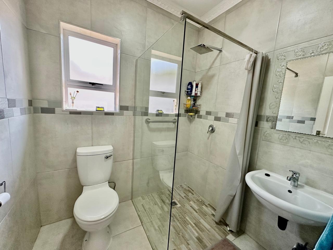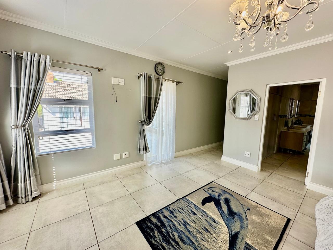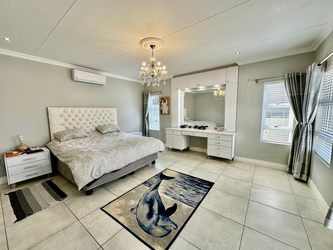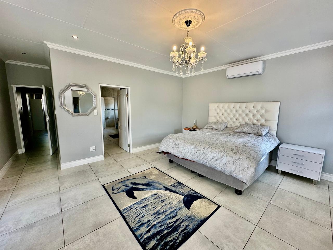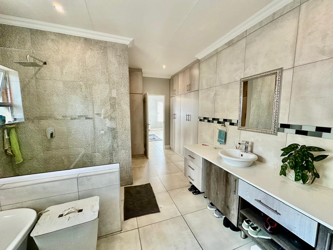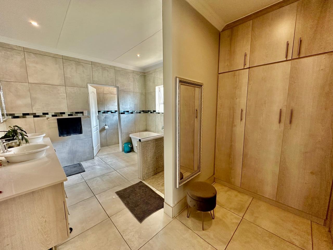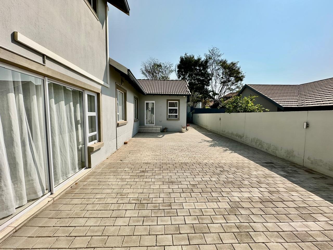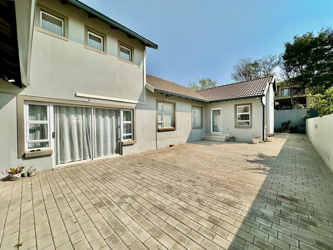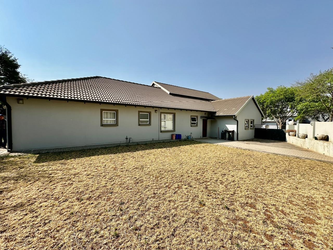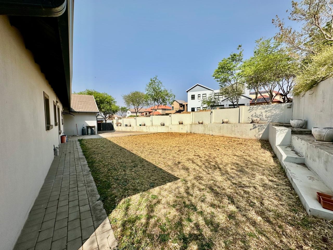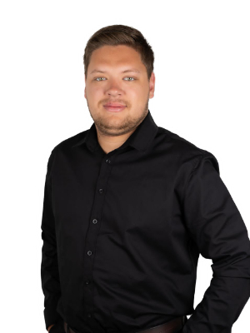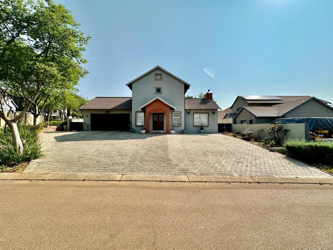- 5
- 3
- 324 m2
- 806 m2
Monthly Costs
Monthly Bond Repayment ZAR .
Calculated over years at % with no deposit. Change Assumptions
Affordability Calculator | Bond Costs Calculator | Bond Repayment Calculator | Apply for a Bond- Bond Calculator
- Affordability Calculator
- Bond Costs Calculator
- Bond Repayment Calculator
- Apply for a Bond
Bond Calculator
Affordability Calculator
Bond Costs Calculator
Bond Repayment Calculator
Contact Us

Disclaimer: The estimates contained on this webpage are provided for general information purposes and should be used as a guide only. While every effort is made to ensure the accuracy of the calculator, RE/MAX of Southern Africa cannot be held liable for any loss or damage arising directly or indirectly from the use of this calculator, including any incorrect information generated by this calculator, and/or arising pursuant to your reliance on such information.
Mun. Rates & Taxes: ZAR 2236.00
Monthly Levy: ZAR 1860.00
Property description
This beautifully designed home offers the perfect blend of space, comfort, and functionality—ideal for modern family living and entertaining.
Key Features:
Modern Open-Plan Kitchen
Featuring a high-end SMEG gas oven and stove, this chef’s kitchen seamlessly flows into the dining and living areas, making it the heart of the home. Enjoy the convenience of filtered water for everyday use.
Separate Scullery
A spacious and private scullery provides ample storage and room for all your appliances, keeping the main kitchen clutter-free.
Double Automated Garage
The garage offers secure, direct access into the home and includes a dedicated space for a top loader washing machine, making daily routines effortless.
Flexible Bedroom Layout
5 Bedrooms Total
Main Bedroom: A private retreat with a full en-suite bathroom, generous closet space, and direct access to the courtyard.
Second Bedroom: Also boasts its own en-suite bathroom, ideal for guests or older children.
Three Additional Bedrooms share a full family bathroom, offering comfort and convenience for the entire household.
Potential Staff Room: One of the bedrooms is perfectly positioned to be used as a staff room, if desired.
Loft Space
A versatile loft area adds extra flexibility to the home—ideal for a home office, studio, or an additional bedroom.
Open-Plan Living and Entertaining Spaces
The dining room opens directly onto the courtyard, perfect for indoor-outdoor flow.
The lounge area extends to an enclosed patio, complete with a built-in braai, ideal for year-round entertaining.
This home offers a seamless balance between family functionality and sophisticated design, all set in a secure and convenient location.
Contact us today to schedule a private viewing.
Property Details
- 5 Bedrooms
- 3 Bathrooms
Property Features
- Study
- Storage
- Aircon
- Pets Allowed
- Access Gate
- Kitchen
- Built In Braai
- Fire Place
- Pantry
- Paving
- Garden
- Family TV Room
| Bedrooms | 5 |
| Bathrooms | 3 |
| Floor Area | 324 m2 |
| Erf Size | 806 m2 |
