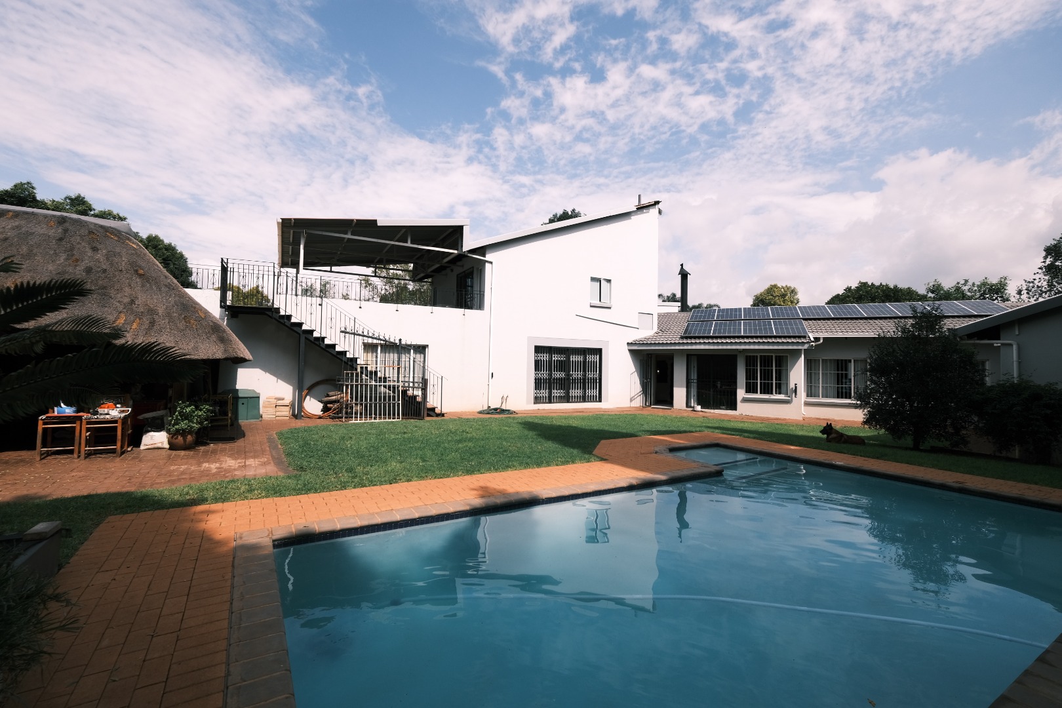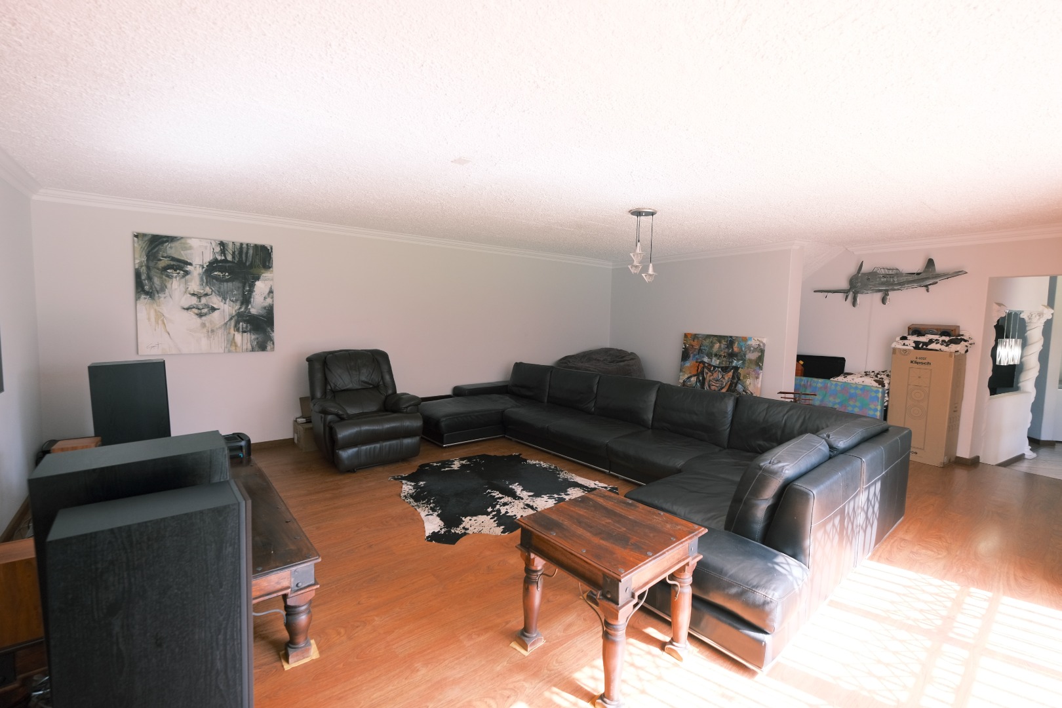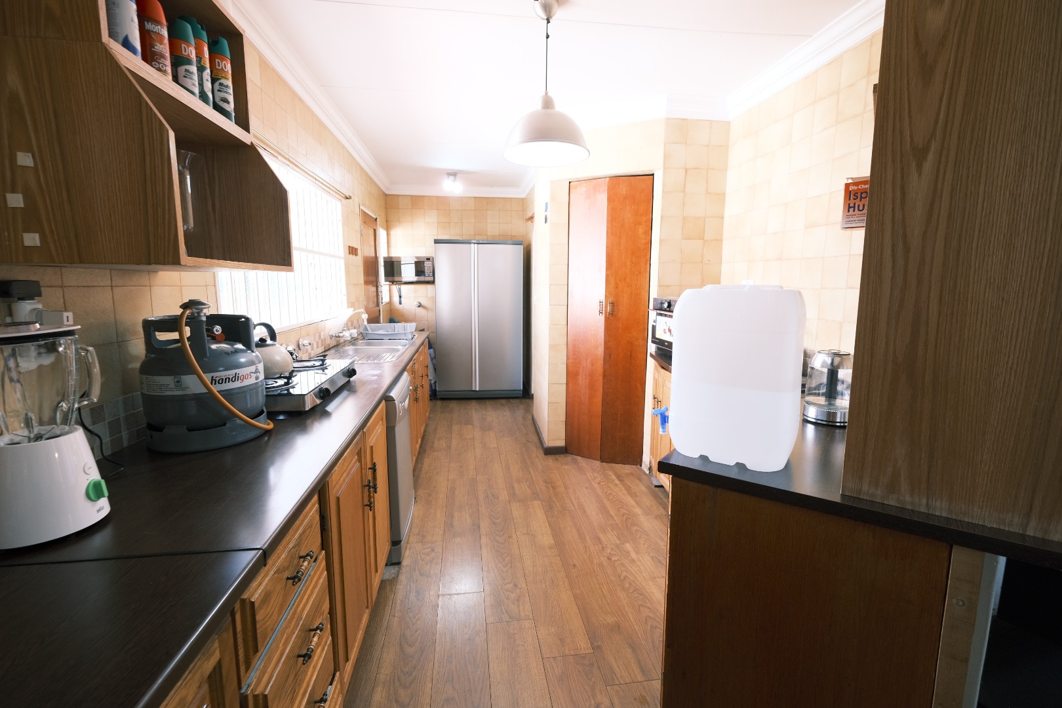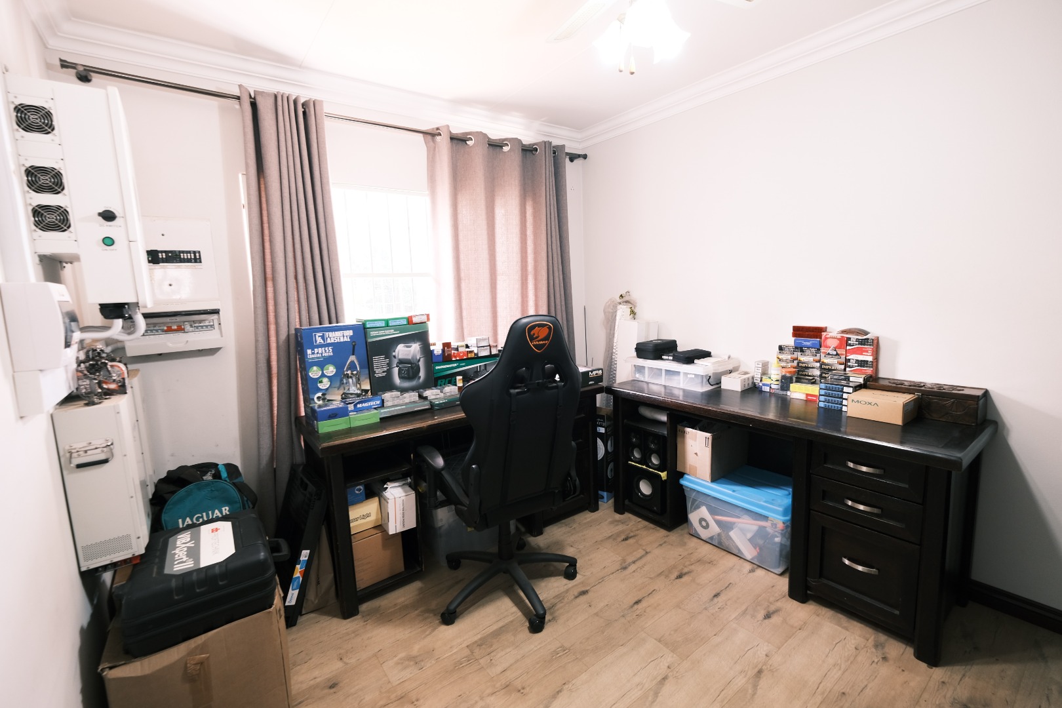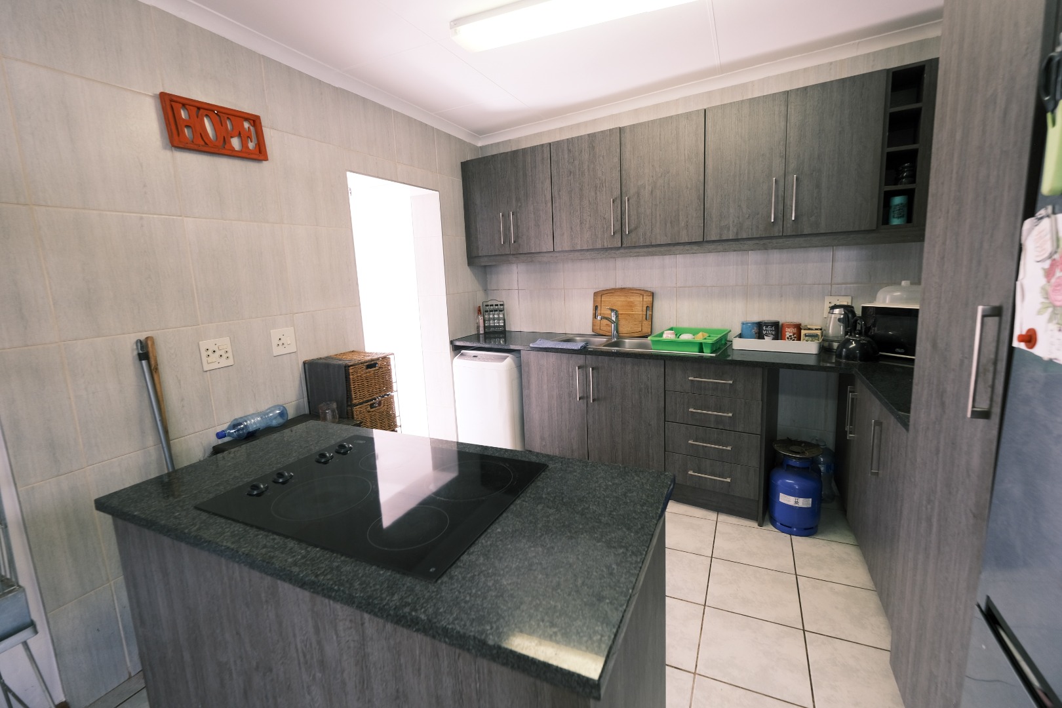- 6
- 5.5
- 2
- 517 m2
- 1 189 m2
Monthly Costs
Monthly Bond Repayment ZAR .
Calculated over years at % with no deposit. Change Assumptions
Affordability Calculator | Bond Costs Calculator | Bond Repayment Calculator | Apply for a Bond- Bond Calculator
- Affordability Calculator
- Bond Costs Calculator
- Bond Repayment Calculator
- Apply for a Bond
Bond Calculator
Affordability Calculator
Bond Costs Calculator
Bond Repayment Calculator
Contact Us

Disclaimer: The estimates contained on this webpage are provided for general information purposes and should be used as a guide only. While every effort is made to ensure the accuracy of the calculator, RE/MAX of Southern Africa cannot be held liable for any loss or damage arising directly or indirectly from the use of this calculator, including any incorrect information generated by this calculator, and/or arising pursuant to your reliance on such information.
Mun. Rates & Taxes: ZAR 1779.17
Property description
This stunning property in Elarduspark offers the perfect combination of space, comfort, and versatility. Designed for large families or those looking for rental income opportunities, this home features a spacious main house, two separate flatlets, and a beautiful outdoor entertainment area.
The main house:
The main house boasts extra-length double garages that can accommodate up to four vehicles. Upon entering, you are welcomed into a generous living space with sliding doors that flood the area with natural light. The home flows effortlessly into a cozy sitting room, a dining area, and an open-plan kitchen. A door from the kitchen leads to the backyard, where washing lines are conveniently situated, along with a beautiful avocado tree.
Down the passage, secured with a trellidor gate for added security, you’ll find three bedrooms. Two well-sized bedrooms to the right offer a lovely private view of the garden and share a newly renovated bathroom with a double basin. A separate guest toilet adds extra convenience. The master suite is a spacious retreat featuring air conditioning, a sliding door leading to the garden, a full en-suite bathroom with modern finishes and a double basin, as well as a dressing room that can also be used as an additional bedroom.
The outdoor area is a true highlight, featuring a large swimming pool, a tranquil fish pond, and a thatch-roof lapa with a built-in braai—perfect for hosting family and friends. The lapa conveniently leads to the garage, providing seamless access to the main house.
Adding to the home’s appeal, there are two separate flatlets on the property, offering excellent rental potential or private spaces for extended family.
The upstairs flatlet:
The upstairs flatlet is a spacious unit featuring one large bedroom with ample cupboard space, a kitchen with a gas stove, and a full bathroom. The kitchen opens onto a big undercover balcony, ideal for outdoor relaxation. This flatlet has two access points—via private stairs leading from the garden or an internal staircase from the main house, which can be secured with a door.
The outside flatlet:
The outside flatlet, located next to the main house, comes with its own separate carport that fits two cars. The flatlet is fenced off, allowing for separate pet-friendly living, making it a great rental option. It features an open-plan living and dining area with a well-designed kitchen. There are two bedrooms, both en-suite—one with a full bathroom and the other with a shower. The main bedroom also has an aircon and sliding doors that lead to the private garden. A dedicated braai area completes the outdoor space.
Additional features include a solar power system, security beams and alarms for peace of mind, a borehole and a prime location with quick access to major highways.
This home offers exceptional value, with multiple living spaces, income-generating potential, and fantastic entertainment areas. Don’t miss out—schedule a viewing today!
Property Details
- 6 Bedrooms
- 5.5 Bathrooms
- 2 Garages
- 4 Ensuite
- 3 Lounges
- 2 Dining Area
- 1 Flatlet
Property Features
- Balcony
- Pool
- Aircon
- Pets Allowed
- Alarm
- Kitchen
- Lapa
- Built In Braai
- Garden Cottage
- Pantry
- Guest Toilet
- Garden
- Family TV Room
| Bedrooms | 6 |
| Bathrooms | 5.5 |
| Garages | 2 |
| Floor Area | 517 m2 |
| Erf Size | 1 189 m2 |
Contact the Agent

Jade Potgieter
Full Status Property Practitioner


