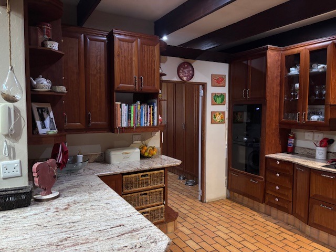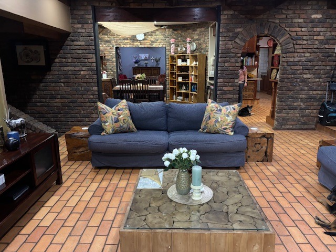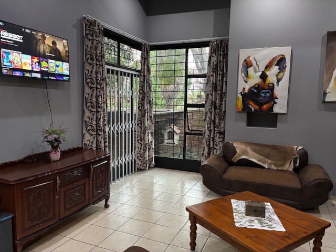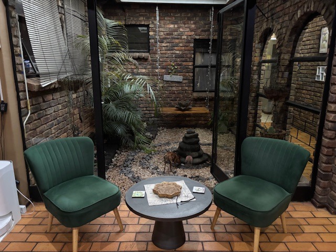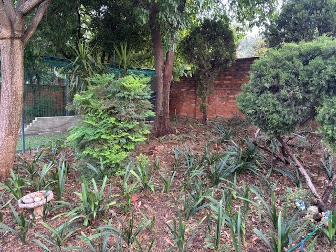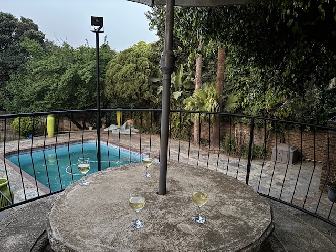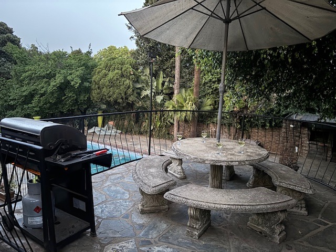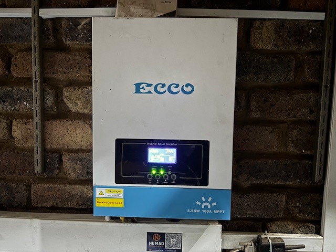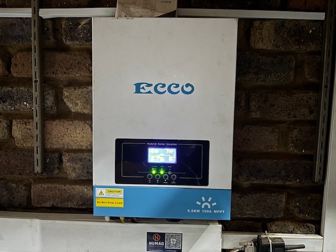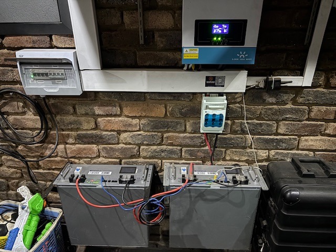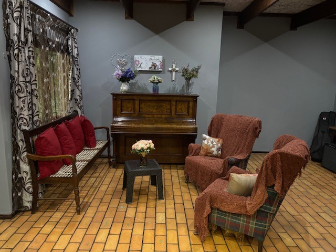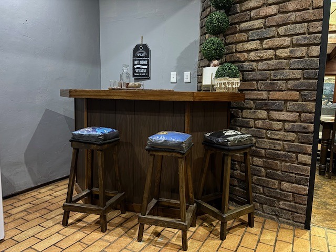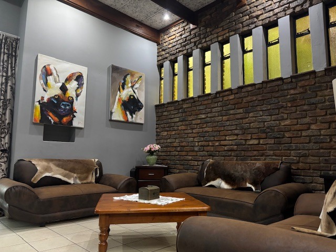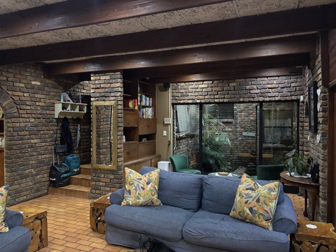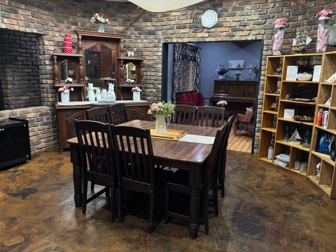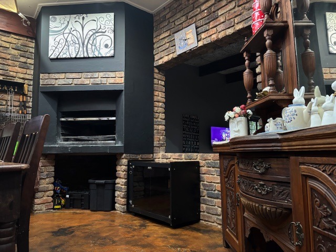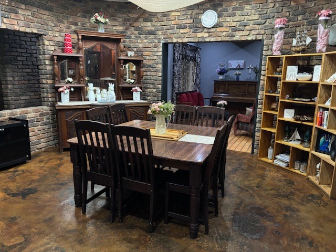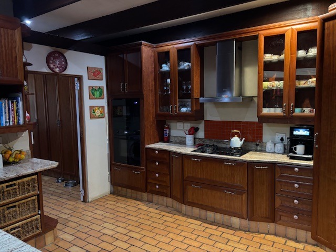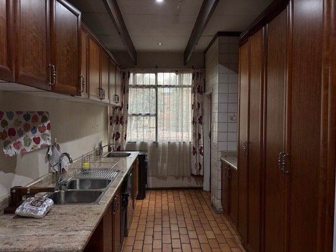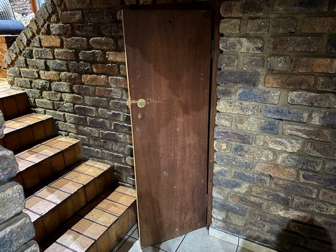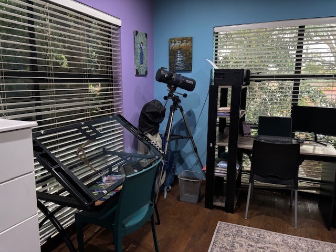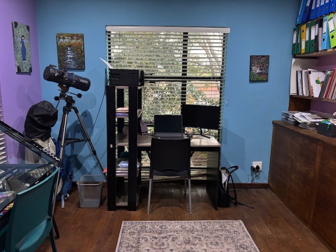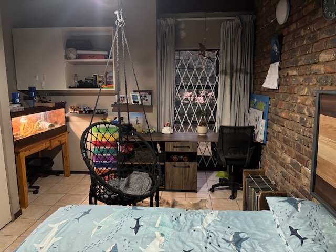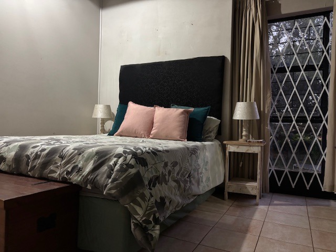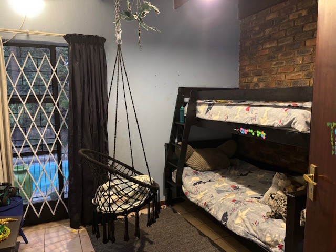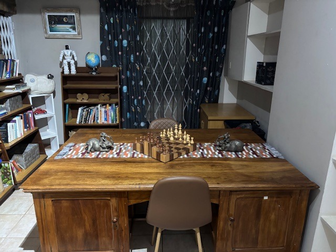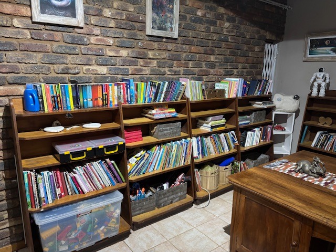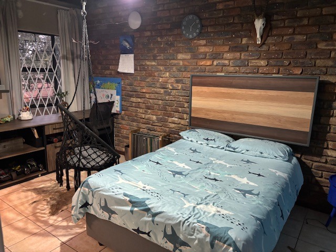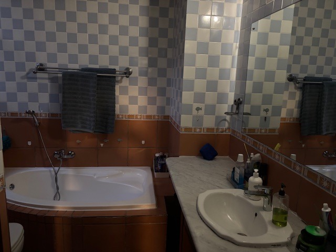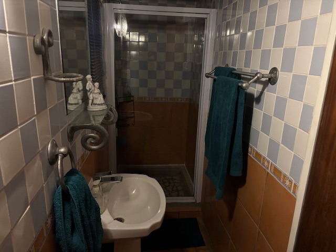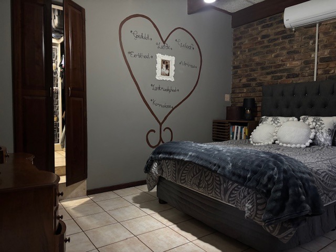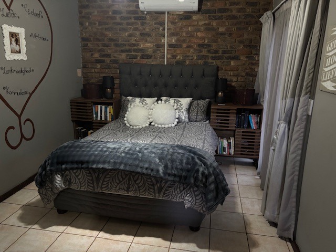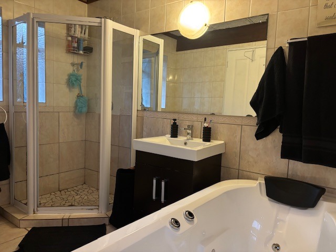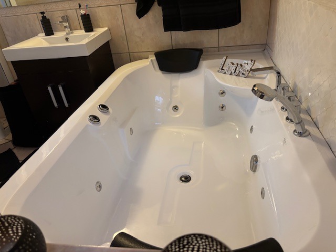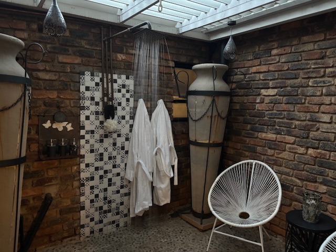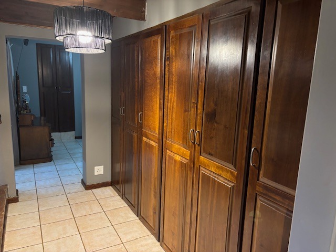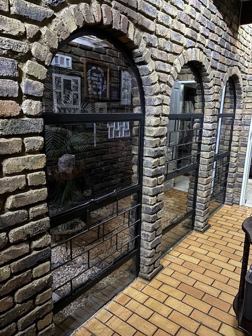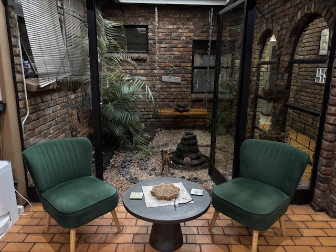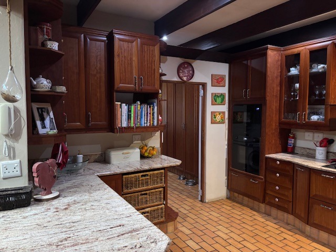- 5
- 3
- 2
- 446 m2
- 1 986 m2
Monthly Costs
Monthly Bond Repayment ZAR .
Calculated over years at % with no deposit. Change Assumptions
Affordability Calculator | Bond Costs Calculator | Bond Repayment Calculator | Apply for a Bond- Bond Calculator
- Affordability Calculator
- Bond Costs Calculator
- Bond Repayment Calculator
- Apply for a Bond
Bond Calculator
Affordability Calculator
Bond Costs Calculator
Bond Repayment Calculator
Contact Us

Disclaimer: The estimates contained on this webpage are provided for general information purposes and should be used as a guide only. While every effort is made to ensure the accuracy of the calculator, RE/MAX of Southern Africa cannot be held liable for any loss or damage arising directly or indirectly from the use of this calculator, including any incorrect information generated by this calculator, and/or arising pursuant to your reliance on such information.
Mun. Rates & Taxes: ZAR 2295.00
Property description
Welcome to a home designed with family living at heart – a property where every generation can thrive together. Nestled along a leafy drive surrounded by tall green trees, this spacious residence is more than a house – it’s a place where memories are made.
Perfect for Big Families:
With room for children, grandparents, and even your four-legged companions, this home offers private spaces for each family member while still bringing everyone together in the heart of the home.
Features you’ll love:
Expansive yard – ideal for children and pets to play freely
Sparkling swimming pool for summer fun
Domestic quarters for added convenience
Walk-in closet with a safe
Solar system for sustainable living
A charming little wine cellar – perfect for collectors or entertainers
Gourmet kitchen fitted with a SMEG oven, microwave/warmer combo, gas stove, and a water connection ready for your fridge
Entertainment Dream:
Stacking doors open up to an inviting entertainment area, where family gatherings and social events flow seamlessly between indoors and outdoors.
Lifestyle & Location:
Driving up to this property is an experience in itself – surrounded by greenery and tranquility, it sets the perfect scene to raise a family in comfort, peace, and style.
This home is the ultimate blend of space, luxury, and warmth, tailor-made for families who value both privacy and togetherness, and who love to entertain while enjoying life’s finer details.
Property Details
- 5 Bedrooms
- 3 Bathrooms
- 2 Garages
- 1 Ensuite
- 2 Lounges
- 1 Dining Area
Property Features
- Study
- Patio
- Pool
- Staff Quarters
- Storage
- Pets Allowed
- Alarm
- Kitchen
- Built In Braai
- Pantry
- Paving
- Garden
- Family TV Room
| Bedrooms | 5 |
| Bathrooms | 3 |
| Garages | 2 |
| Floor Area | 446 m2 |
| Erf Size | 1 986 m2 |
