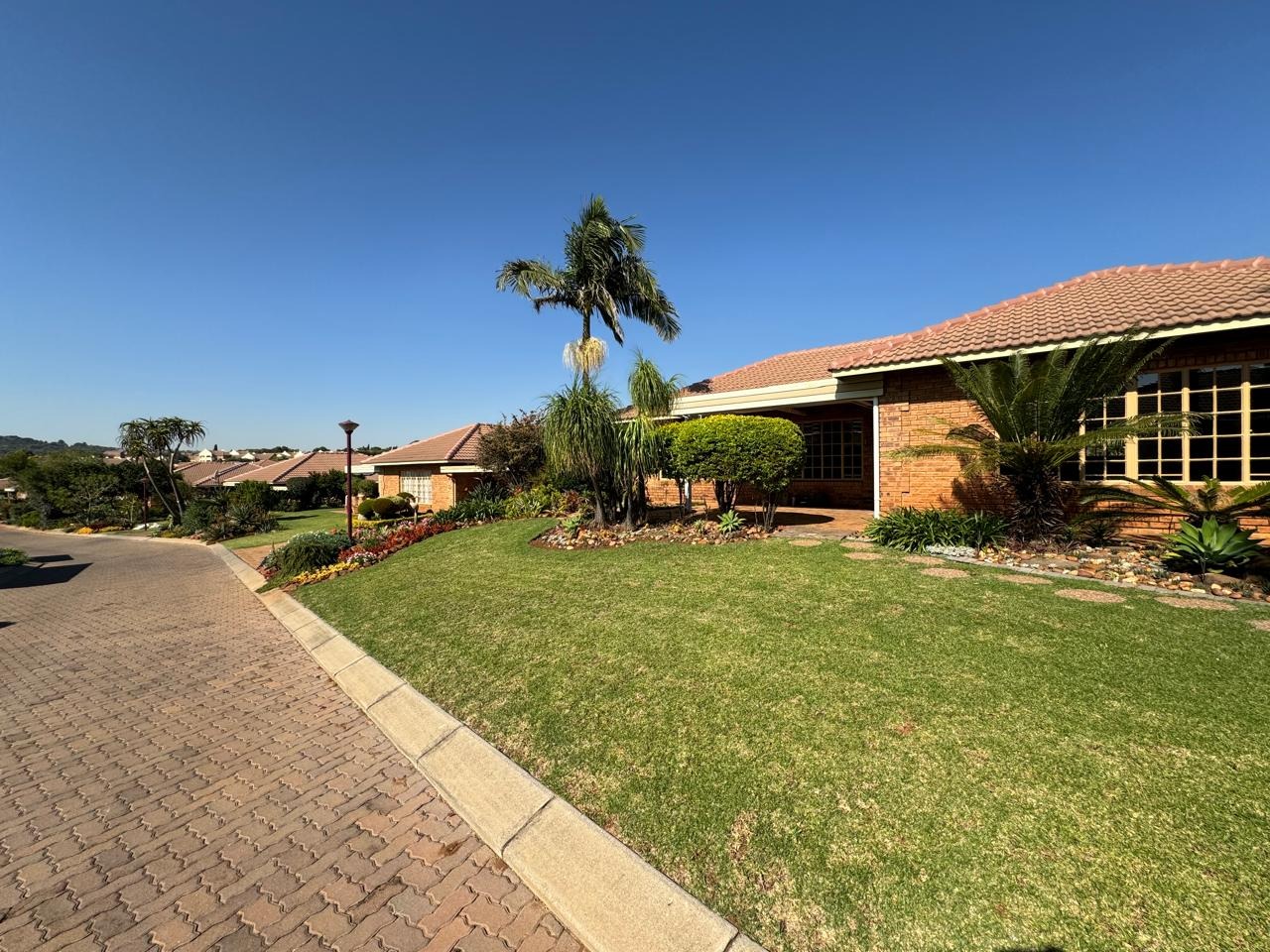- 2
- 2
- 2
- 169 m2
Monthly Costs
Monthly Bond Repayment ZAR .
Calculated over years at % with no deposit. Change Assumptions
Affordability Calculator | Bond Costs Calculator | Bond Repayment Calculator | Apply for a Bond- Bond Calculator
- Affordability Calculator
- Bond Costs Calculator
- Bond Repayment Calculator
- Apply for a Bond
Bond Calculator
Affordability Calculator
Bond Costs Calculator
Bond Repayment Calculator
Contact Us

Disclaimer: The estimates contained on this webpage are provided for general information purposes and should be used as a guide only. While every effort is made to ensure the accuracy of the calculator, RE/MAX of Southern Africa cannot be held liable for any loss or damage arising directly or indirectly from the use of this calculator, including any incorrect information generated by this calculator, and/or arising pursuant to your reliance on such information.
Mun. Rates & Taxes: ZAR 1500.00
Monthly Levy: ZAR 2383.00
Property description
This elegant simplex offers 2 bedrooms and 2 bathrooms, (main en suite with a bath, toilet, and basin).
The spacious living and dining area features luxurious laminated floors, creating a warm and inviting atmosphere.
Step outside and enjoy nature on either the Northern or Southern patio, with the Southern patio boasting a louver deck and built-in braai.
Open plan kitchen with wooden cupboards, Formica tops and a separate scullery with space for all your appliances.
With a double lock-up garage and double carport, parking is never an issue.
Immerse yourself in the stunning gardens that adorn the estate, adding to the tranquillity of the surroundings.
Conveniently located near main routes, schools, and shopping centres, Renaissance Retirement Village offers a lifestyle of comfort and convenience in a prestigious setting.
Property Details
- 2 Bedrooms
- 2 Bathrooms
- 2 Garages
- 1 Lounges
- 1 Dining Area
Property Features
- Patio
- Pets Allowed
- Access Gate
- Kitchen
- Built In Braai
- Pantry
- Garden
- Intercom
- Family TV Room
| Bedrooms | 2 |
| Bathrooms | 2 |
| Garages | 2 |
| Floor Area | 169 m2 |






















