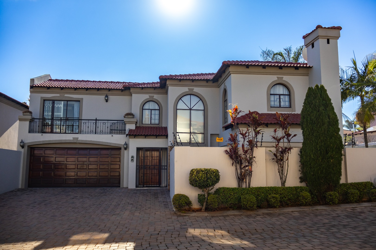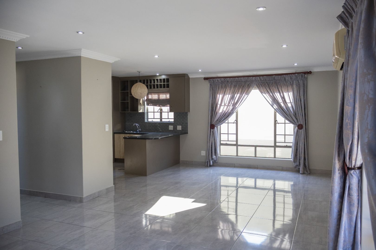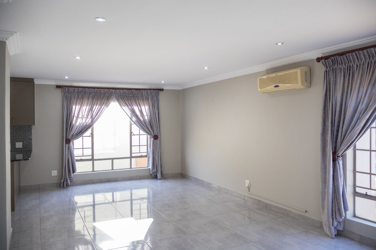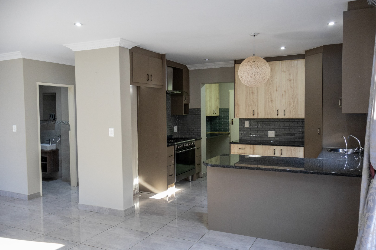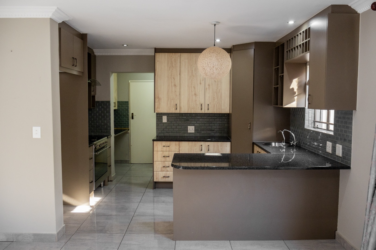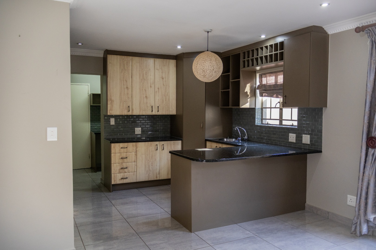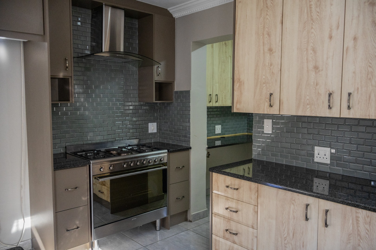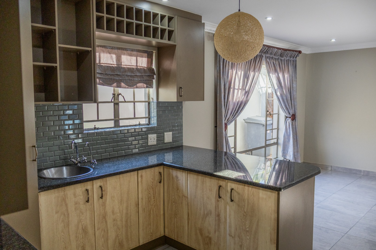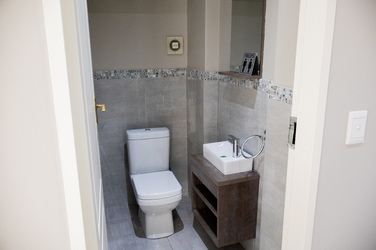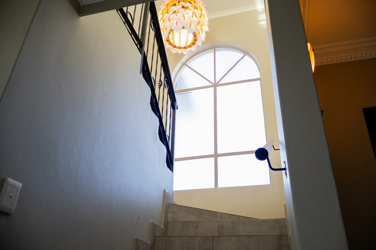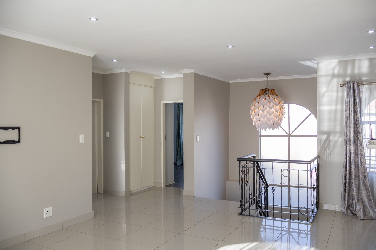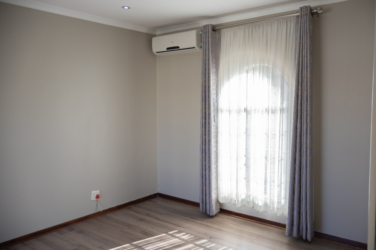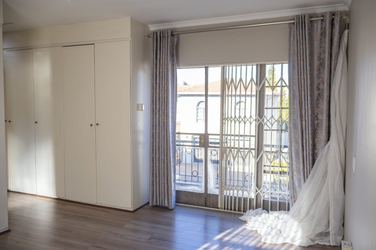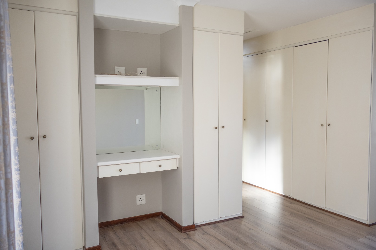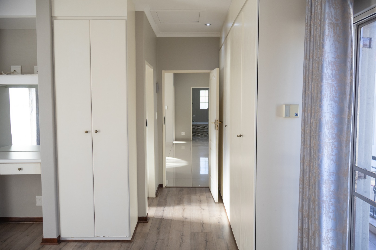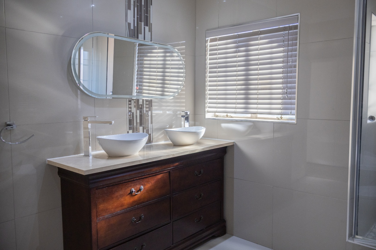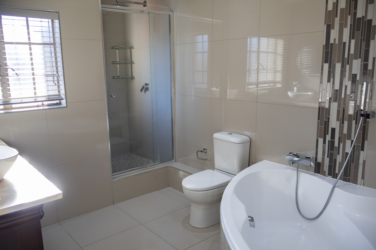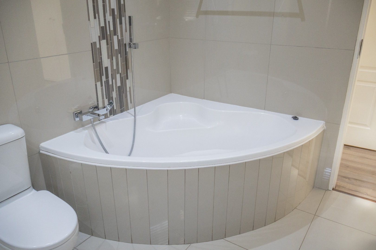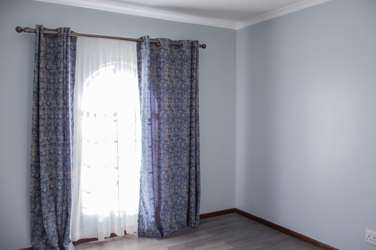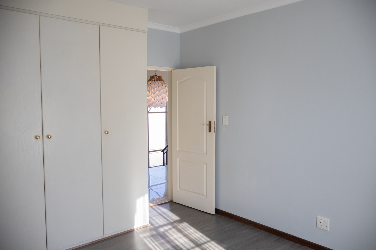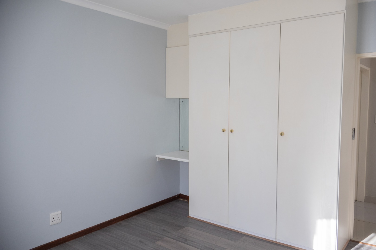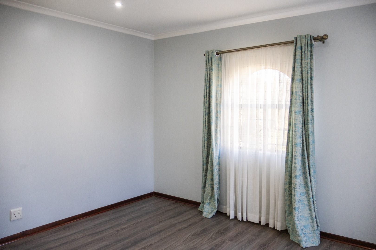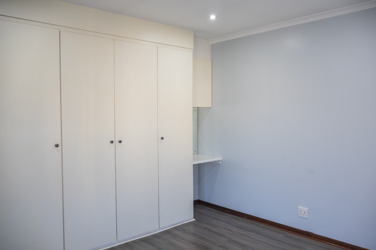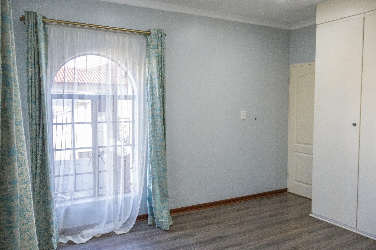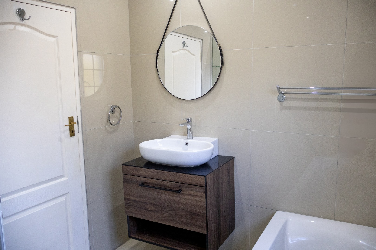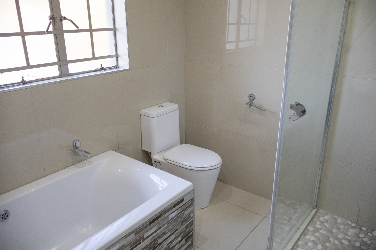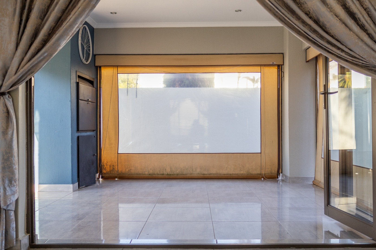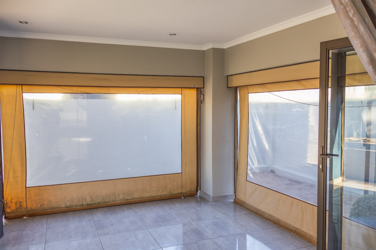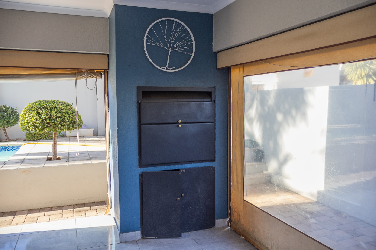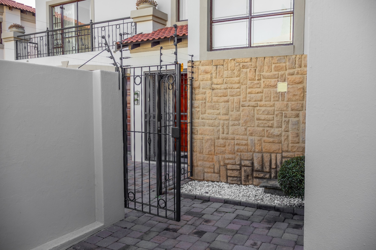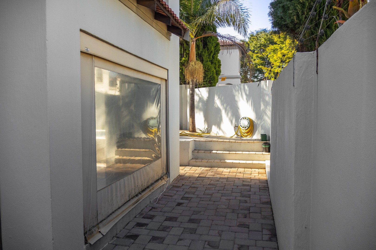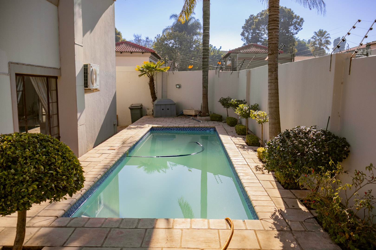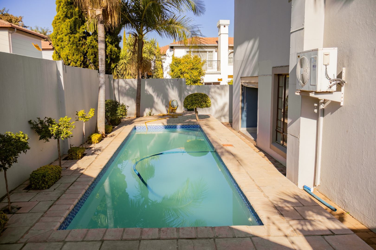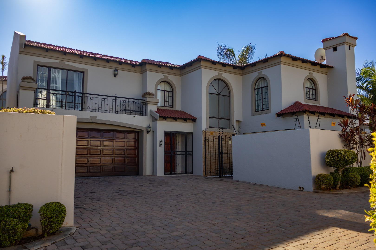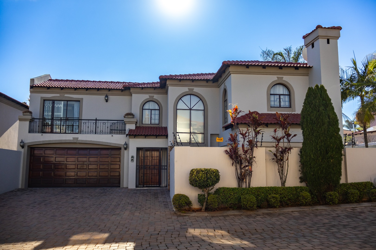- 3
- 2.5
- 2
- 279 m2
- 325 m2
Monthly Costs
Monthly Bond Repayment ZAR .
Calculated over years at % with no deposit. Change Assumptions
Affordability Calculator | Bond Costs Calculator | Bond Repayment Calculator | Apply for a Bond- Bond Calculator
- Affordability Calculator
- Bond Costs Calculator
- Bond Repayment Calculator
- Apply for a Bond
Bond Calculator
Affordability Calculator
Bond Costs Calculator
Bond Repayment Calculator
Contact Us

Disclaimer: The estimates contained on this webpage are provided for general information purposes and should be used as a guide only. While every effort is made to ensure the accuracy of the calculator, RE/MAX of Southern Africa cannot be held liable for any loss or damage arising directly or indirectly from the use of this calculator, including any incorrect information generated by this calculator, and/or arising pursuant to your reliance on such information.
Mun. Rates & Taxes: ZAR 1474.17
Monthly Levy: ZAR 2733.46
Property description
Situated in the well-maintained and sought-after St Esteve complex, this spacious 3-bedroom home offers practical and comfortable living.
The property features two full bathrooms, with a guest cloakroom conveniently located on the ground floor.
The open-plan kitchen includes a breakfast counter and ample space for all major appliances.
The living and dining areas are generous in size and lead through sliding doors to an enclosed patio and a private, walled garden—ideal for relaxed outdoor living. The garden features a sparkling swimming pool, perfect for cooling off on warm days or entertaining guests in style.
The home also includes a double automated garage, providing secure and convenient parking.
Complex offers 24-hour security.
The complex is ideally located close to major routes, top-tier schools, and a variety of shopping centres, making it an excellent choice for families or professionals seeking a balance of comfort, security, and convenience in the heart of Faerie Glen.
Property Details
- 3 Bedrooms
- 2.5 Bathrooms
- 2 Garages
- 1 Ensuite
- 1 Lounges
- 1 Dining Area
Property Features
- Patio
- Pool
- Pets Allowed
- Security Post
- Access Gate
- Guest Toilet
- Entrance Hall
- Garden
- Intercom
- Family TV Room
| Bedrooms | 3 |
| Bathrooms | 2.5 |
| Garages | 2 |
| Floor Area | 279 m2 |
| Erf Size | 325 m2 |
