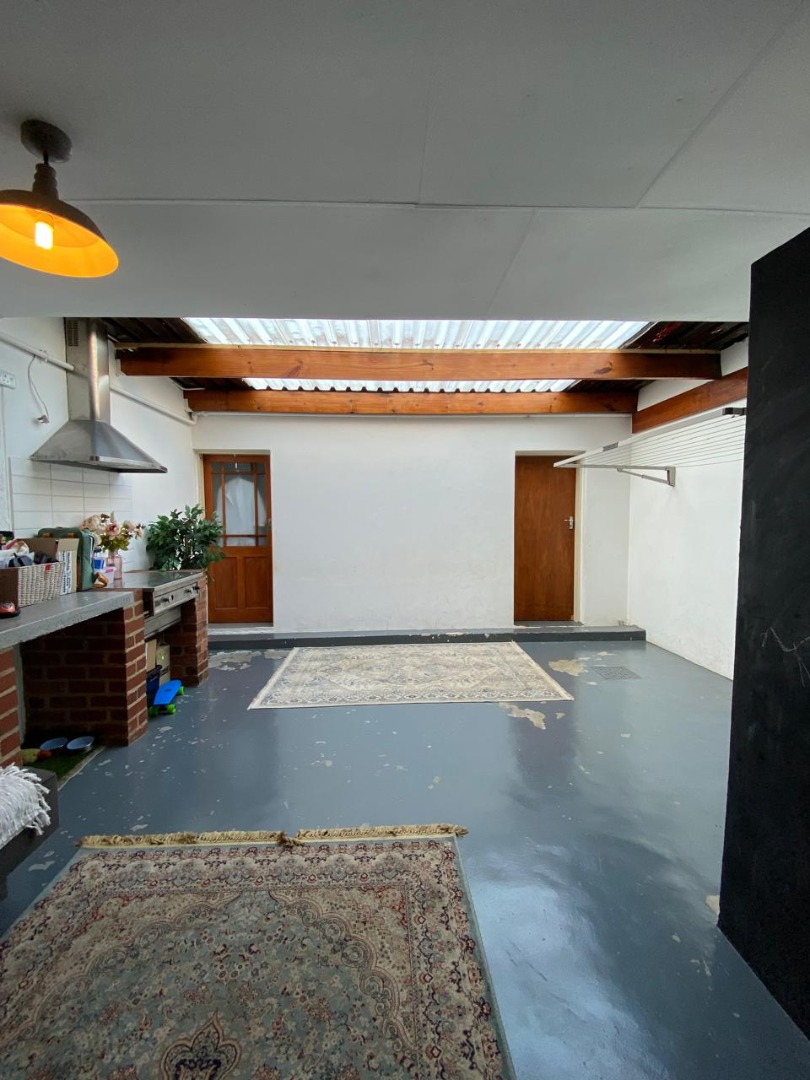- 3
- 2
- 1
- 182 m2
- 36 726 m2
Monthly Costs
Monthly Bond Repayment ZAR .
Calculated over years at % with no deposit. Change Assumptions
Affordability Calculator | Bond Costs Calculator | Bond Repayment Calculator | Apply for a Bond- Bond Calculator
- Affordability Calculator
- Bond Costs Calculator
- Bond Repayment Calculator
- Apply for a Bond
Bond Calculator
Affordability Calculator
Bond Costs Calculator
Bond Repayment Calculator
Contact Us

Disclaimer: The estimates contained on this webpage are provided for general information purposes and should be used as a guide only. While every effort is made to ensure the accuracy of the calculator, RE/MAX of Southern Africa cannot be held liable for any loss or damage arising directly or indirectly from the use of this calculator, including any incorrect information generated by this calculator, and/or arising pursuant to your reliance on such information.
Property description
Discover this charming 3-bedroom, 2-bathroom residence nestled in the desirable suburban area of Faerie Glen, Pretoria. This metropolitan locale offers a convenient lifestyle, blending residential easy access to urban amenities and services.
The interior of this 182 sqm home boasts an inviting open-plan layout, seamlessly connecting the lounge, dining area, and kitchen. Architectural interest is provided by unique textured and slatted ceilings, an exposed brick accent wall, and a modern open-riser wooden staircase. Large windows and sliding doors ensure ample natural light, creating a bright and airy atmosphere throughout the main living spaces, which also feature a dedicated family TV room.
The well-appointed kitchen is designed for both functionality and style, featuring modern white cabinetry, a practical island with a warm wooden countertop, open shelving, and an integrated wine rack. Adjacent to the main living area, a versatile utility space or courtyard offers a built-in counter with a sink, a range hood, and a clothes drying rack, benefiting from natural light through a translucent roof section. The property includes a guest toilet for added convenience.
Upstairs, the three comfortable bedrooms provide private retreats, complemented by two bathrooms, one of which is an ensuite. The property extends its appeal outdoors with a private garden, a built-in braai for entertaining, and a balcony. Parking is well catered for with a single garage and two additional parking spaces. Security is enhanced by an access gate and burglar bars, ensuring peace of mind.
Key Features:
* 3 Bedrooms, 2 Bathrooms (1 Ensuite)
* Open-Plan Living, Dining & Kitchen
* Unique Textured Ceilings & Exposed Brick
* Modern Open-Riser Staircase
* Dedicated Family TV Room
* Built-in Braai & Balcony
* Single Garage & 2 Additional Parkings
* Private Garden & Utility Courtyard
Please call me today for a viewing
Property Details
- 3 Bedrooms
- 2 Bathrooms
- 1 Garages
- 1 Ensuite
- 1 Lounges
- 1 Dining Area
Property Features
- Balcony
- Access Gate
- Kitchen
- Built In Braai
- Guest Toilet
- Paving
- Garden
- Family TV Room
| Bedrooms | 3 |
| Bathrooms | 2 |
| Garages | 1 |
| Floor Area | 182 m2 |
| Erf Size | 36 726 m2 |



















