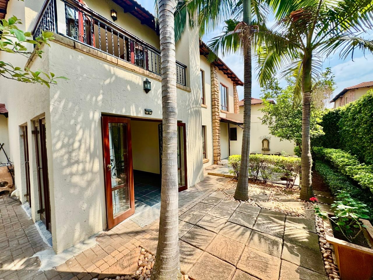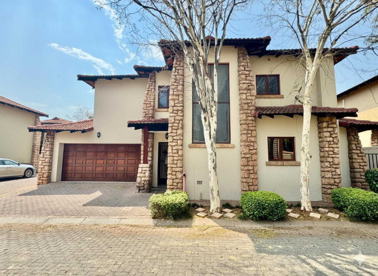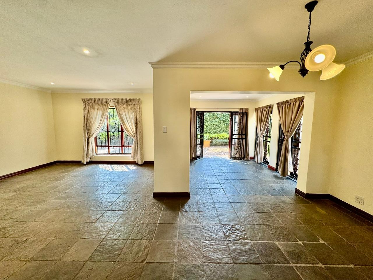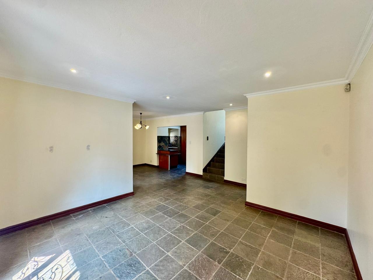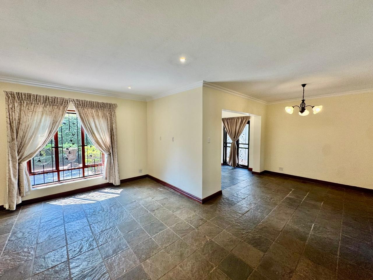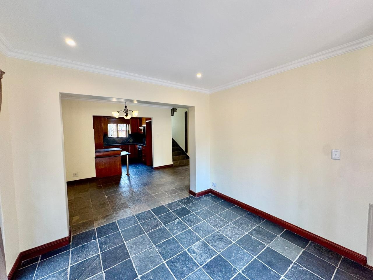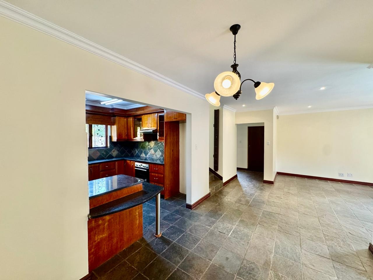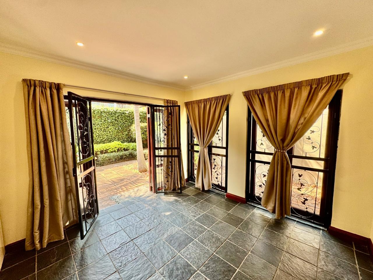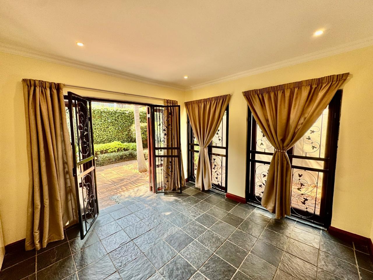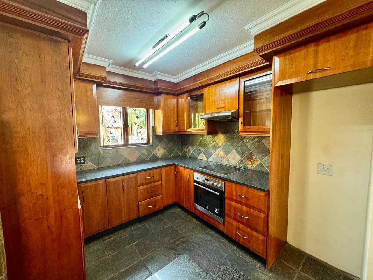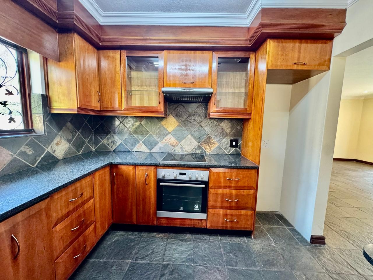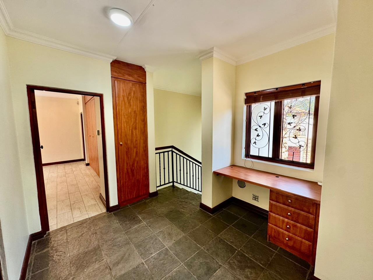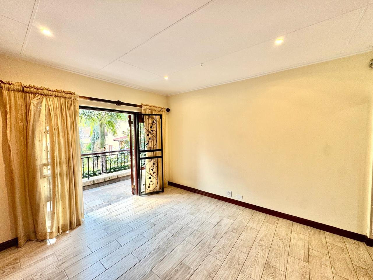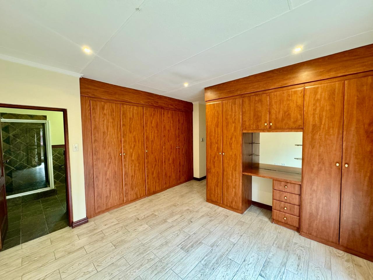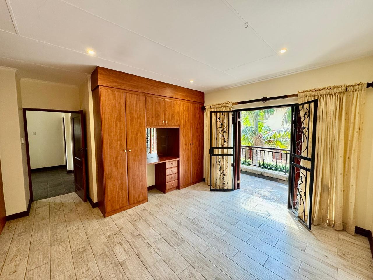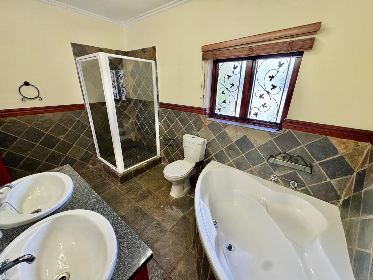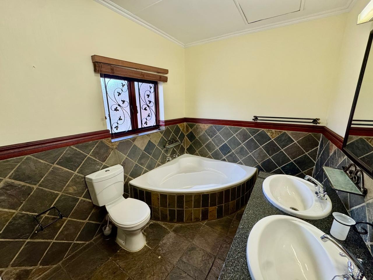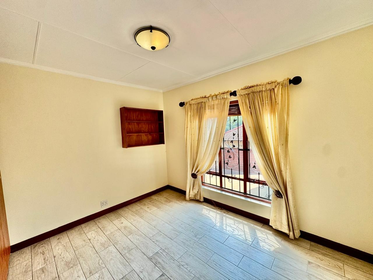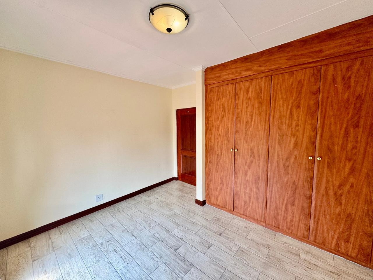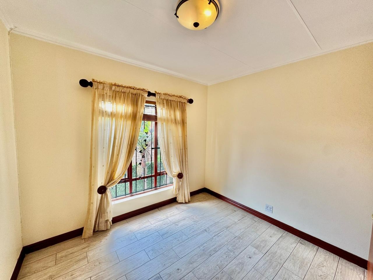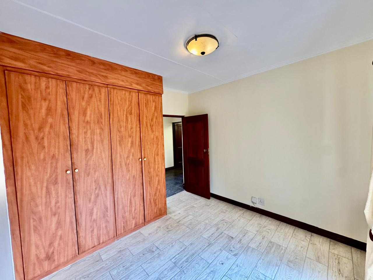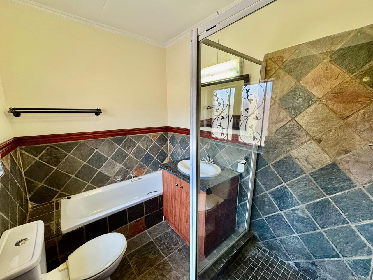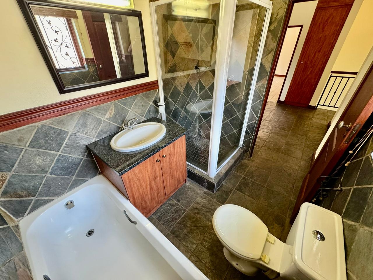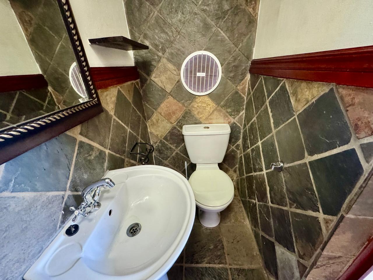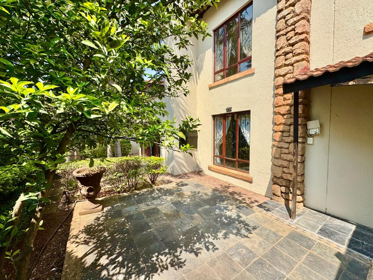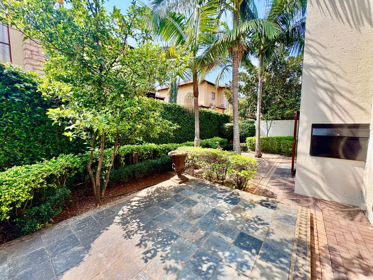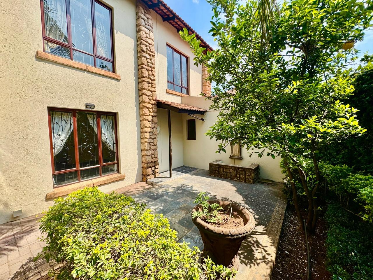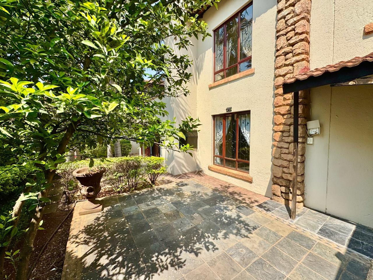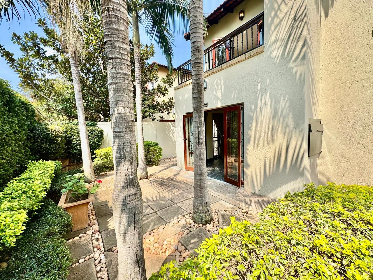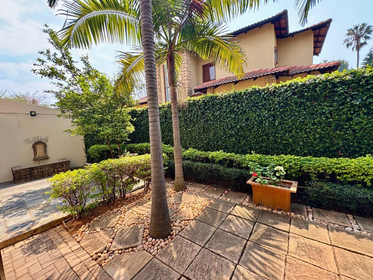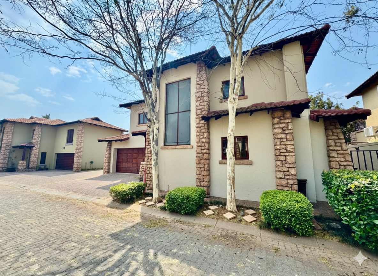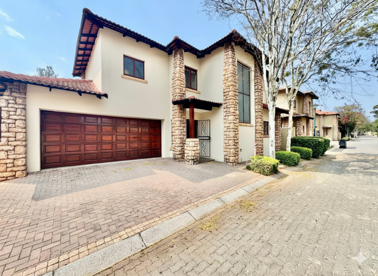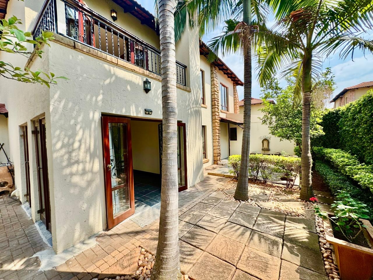- 3
- 2.5
- 2
- 235 m2
Monthly Costs
Monthly Bond Repayment ZAR .
Calculated over years at % with no deposit. Change Assumptions
Affordability Calculator | Bond Costs Calculator | Bond Repayment Calculator | Apply for a Bond- Bond Calculator
- Affordability Calculator
- Bond Costs Calculator
- Bond Repayment Calculator
- Apply for a Bond
Bond Calculator
Affordability Calculator
Bond Costs Calculator
Bond Repayment Calculator
Contact Us

Disclaimer: The estimates contained on this webpage are provided for general information purposes and should be used as a guide only. While every effort is made to ensure the accuracy of the calculator, RE/MAX of Southern Africa cannot be held liable for any loss or damage arising directly or indirectly from the use of this calculator, including any incorrect information generated by this calculator, and/or arising pursuant to your reliance on such information.
Mun. Rates & Taxes: ZAR 1953.33
Monthly Levy: ZAR 2600.00
Property description
Nestled in a prestigious Faerie Glen Estate, this beautiful home offers style, comfort, and convenience.
Featuring 3 bedrooms and 2 full bathrooms, including a main en suite, it provides ample space for family living.
A guest cloakroom is situated downstairs for added convenience.
The modern kitchen is fitted with granite tops, a separate scullery, and room for all your appliances.
Three spacious living areas create a versatile layout, while a study nook upstairs is perfect for work or study.
Outdoor living is a delight with a private patio and tranquil walled garden, complete with a charming fountain.
Ideal for entertaining or relaxing in your own oasis.
Practical features include a double automated garage and 24-hour security within the estate.
The location offers easy access to main routes, top schools, and nearby shopping centres.
This property is the ideal blend of security, space, and modern elegance in Faerie Glen.
Property Details
- 3 Bedrooms
- 2.5 Bathrooms
- 2 Garages
- 1 Lounges
- 1 Dining Area
Property Features
- Balcony
- Patio
- Pets Allowed
- Access Gate
- Kitchen
- Built In Braai
- Guest Toilet
- Garden
- Intercom
| Bedrooms | 3 |
| Bathrooms | 2.5 |
| Garages | 2 |
| Erf Size | 235 m2 |
