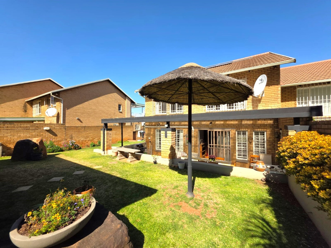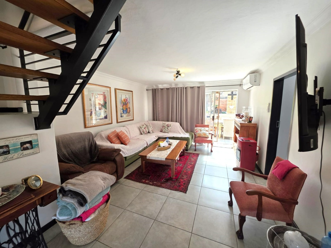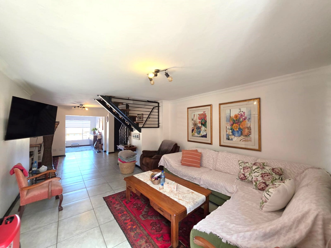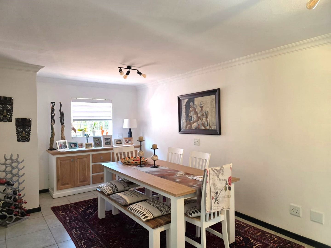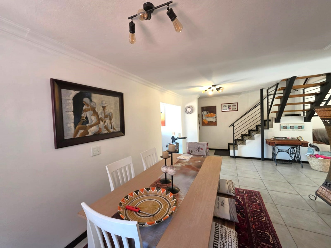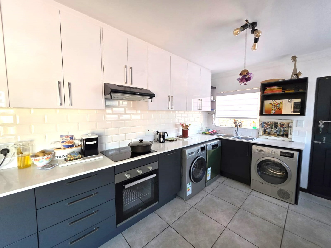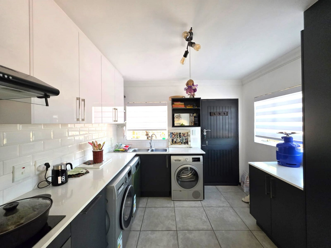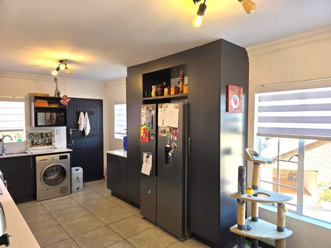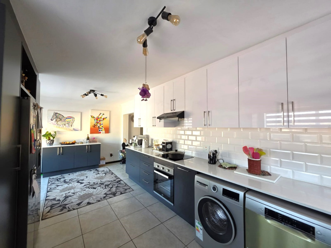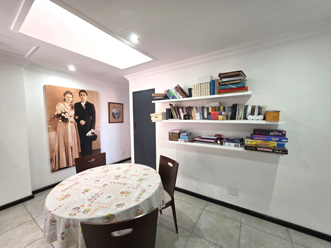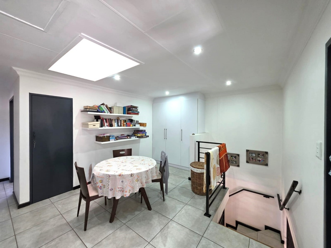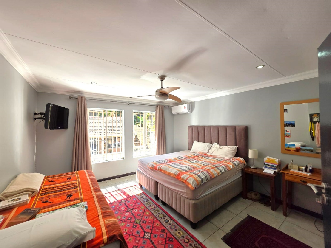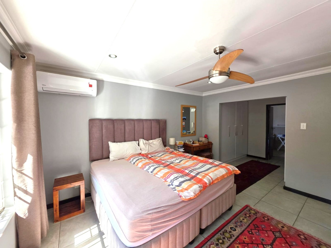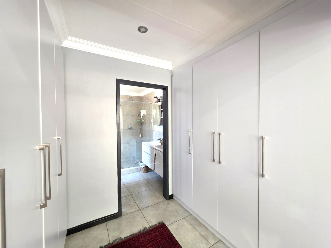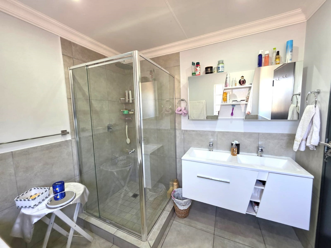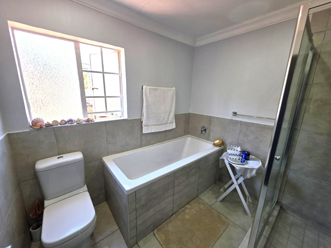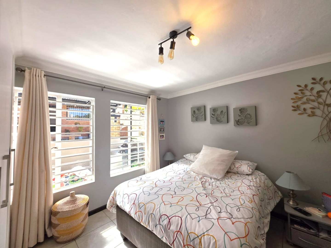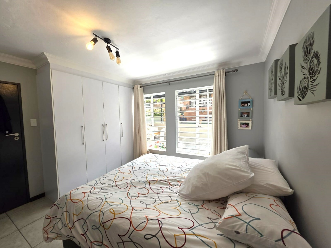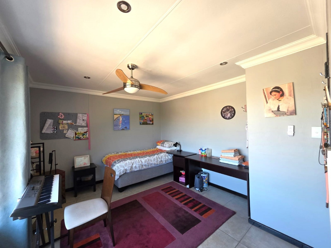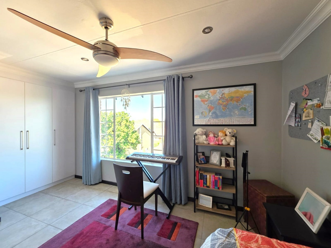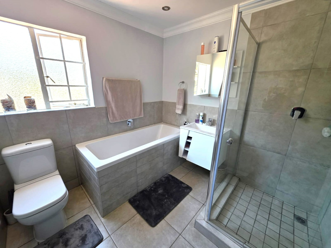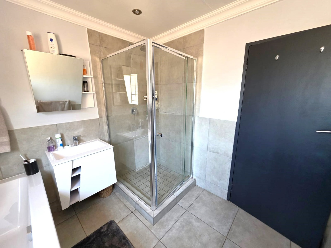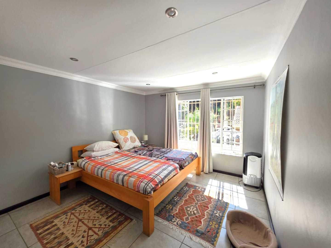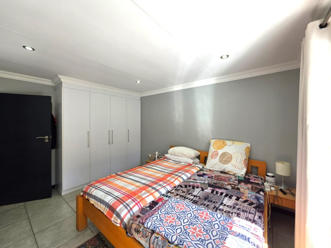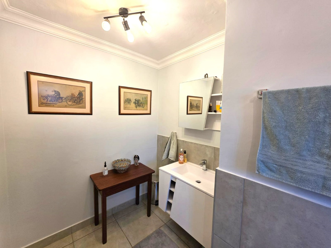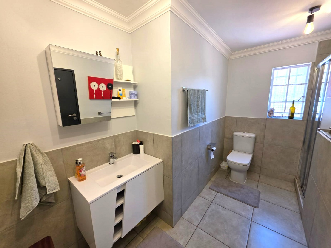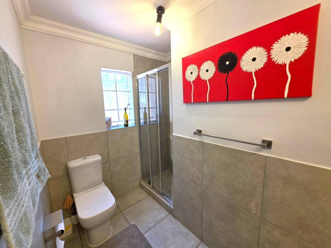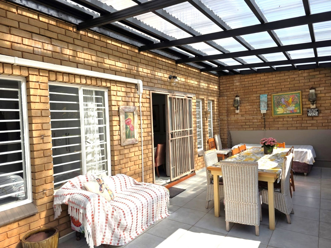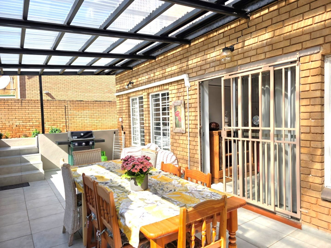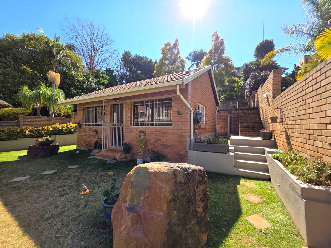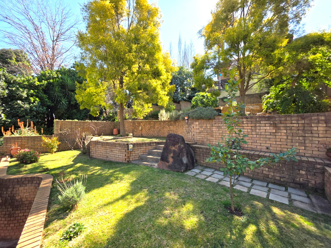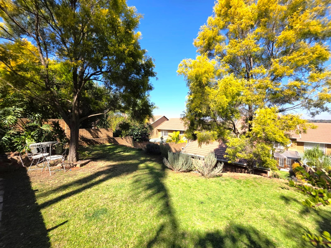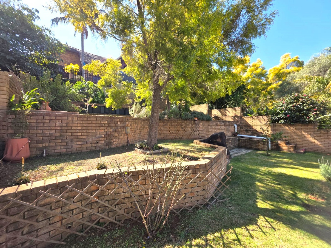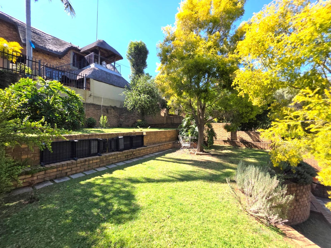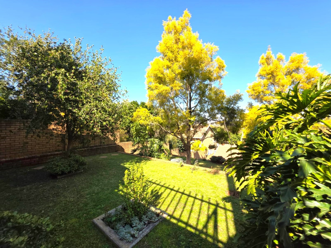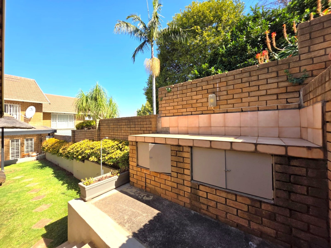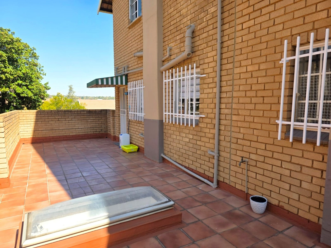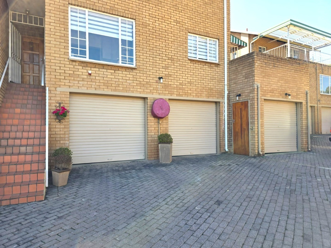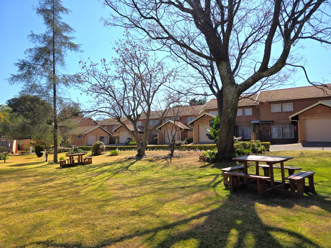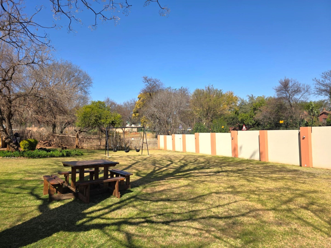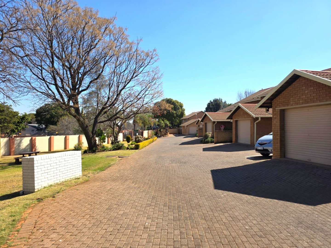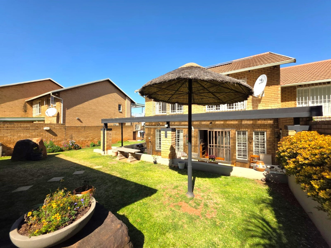- 4
- 3
- 3
- 248 m2
Monthly Costs
Monthly Bond Repayment ZAR .
Calculated over years at % with no deposit. Change Assumptions
Affordability Calculator | Bond Costs Calculator | Bond Repayment Calculator | Apply for a Bond- Bond Calculator
- Affordability Calculator
- Bond Costs Calculator
- Bond Repayment Calculator
- Apply for a Bond
Bond Calculator
Affordability Calculator
Bond Costs Calculator
Bond Repayment Calculator
Contact Us

Disclaimer: The estimates contained on this webpage are provided for general information purposes and should be used as a guide only. While every effort is made to ensure the accuracy of the calculator, RE/MAX of Southern Africa cannot be held liable for any loss or damage arising directly or indirectly from the use of this calculator, including any incorrect information generated by this calculator, and/or arising pursuant to your reliance on such information.
Mun. Rates & Taxes: ZAR 1833.00
Monthly Levy: ZAR 3965.00
Property description
Welcome to this beautifully upgraded property in the popular Ouplaas Complex, situated in the sought after Faerie Glen.
This spacious 4 Bedroom, 3 Bathroom Duplex offers an ideal family living experience.
The large lounge and dining are provide ample space for relaxation and entertaining, while the quality kitchen with Caesar stone countertops adds a touch of luxury.
Enjoy the outdoors with the most spacious garden in the complex, covered patio, and separate entertainment area perfect for gatherings.
The property also includes a triple lock-up garage, generous storage space, and convenient domestic quarters.
The complex is well-maintained and is ideally located close to main routes, schools, and shopping centres, ensuring easy access to everything you need.
Don't miss out on this fantastic opportunity to secure your dream home!
Property Details
- 4 Bedrooms
- 3 Bathrooms
- 3 Garages
- 1 Lounges
- 1 Dining Area
Property Features
- Patio
- Staff Quarters
- Laundry
- Access Gate
- Kitchen
- Pantry
- Entrance Hall
- Garden
| Bedrooms | 4 |
| Bathrooms | 3 |
| Garages | 3 |
| Floor Area | 248 m2 |
