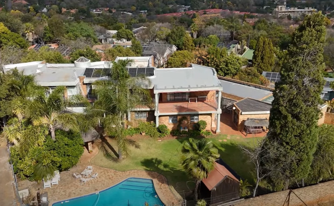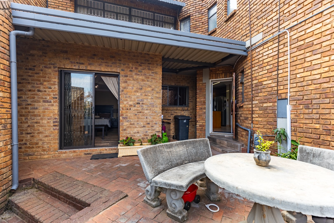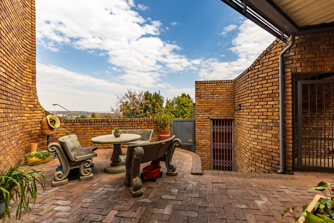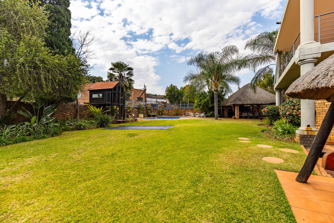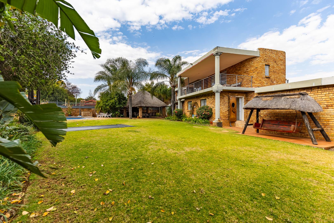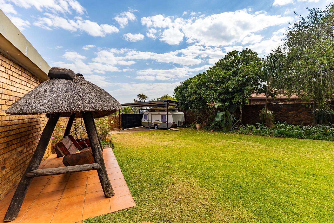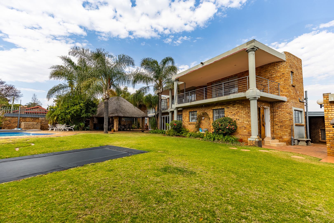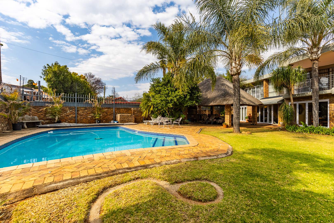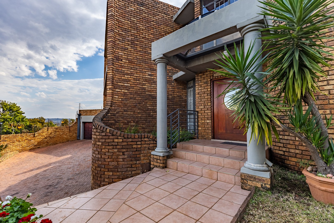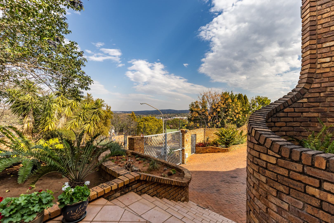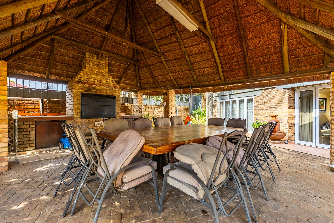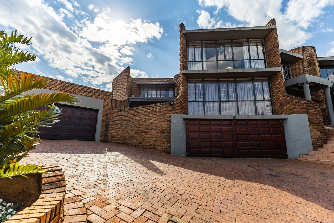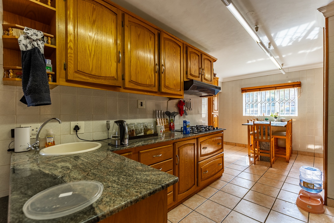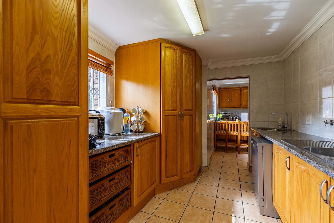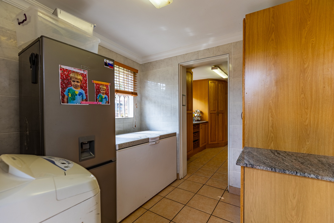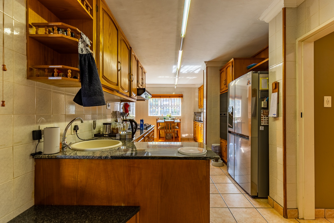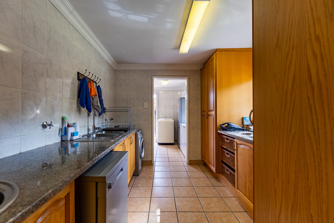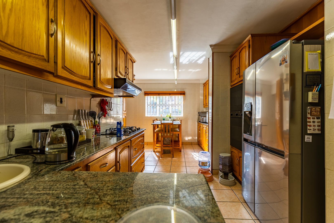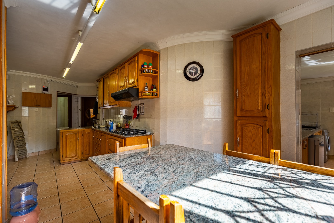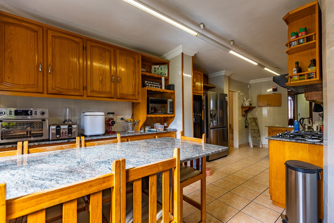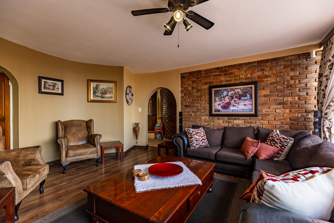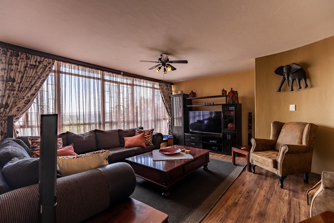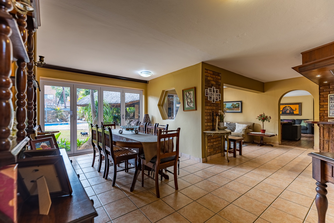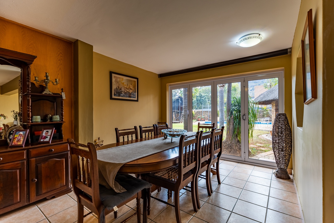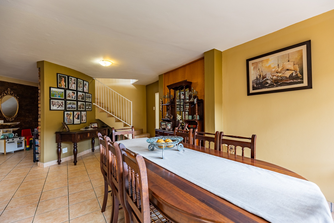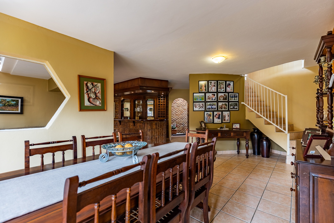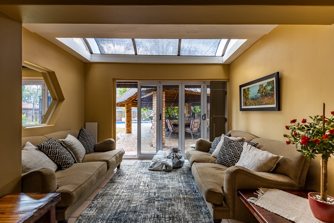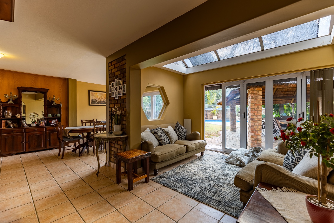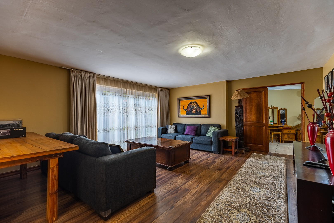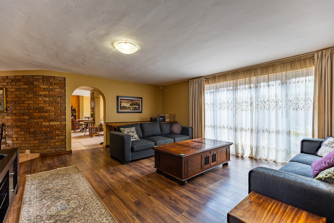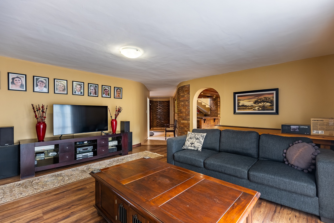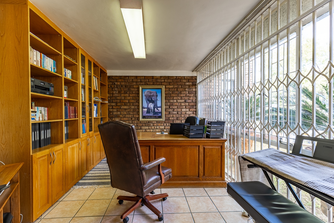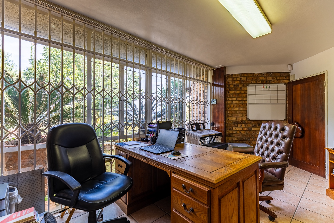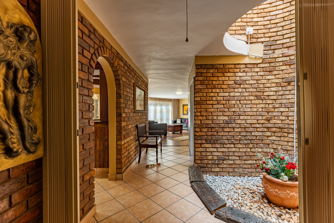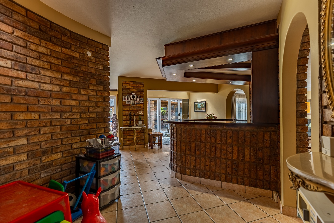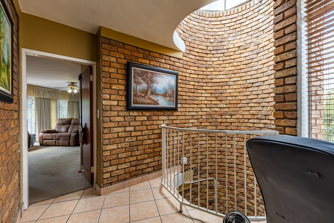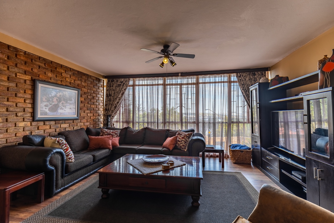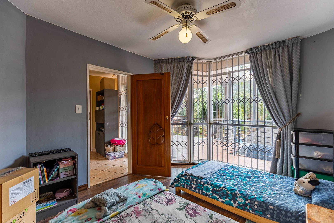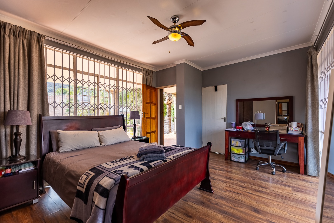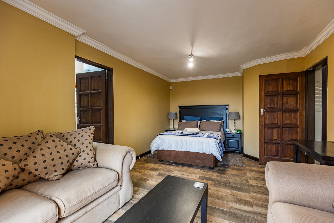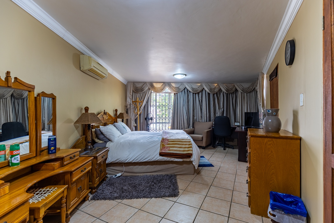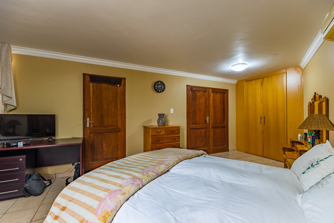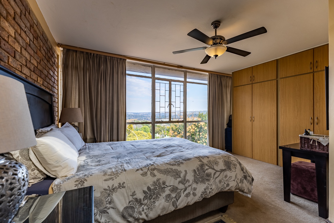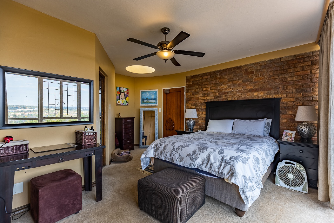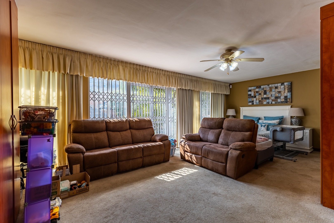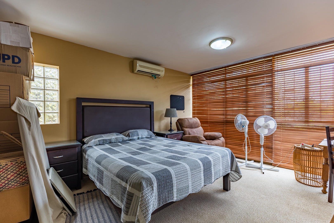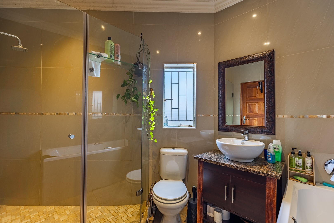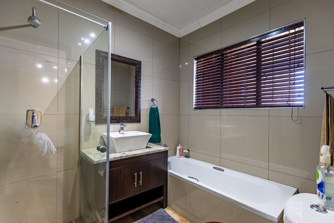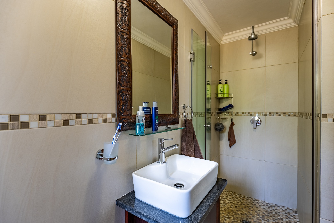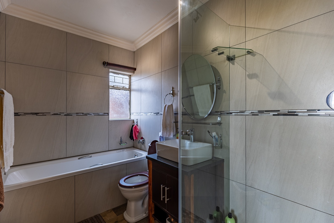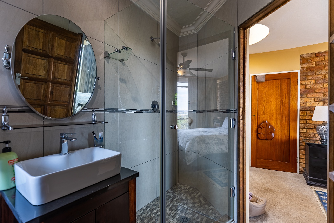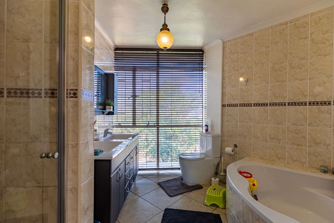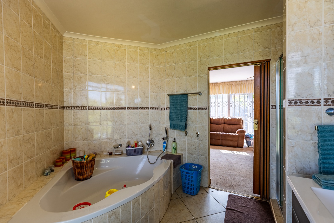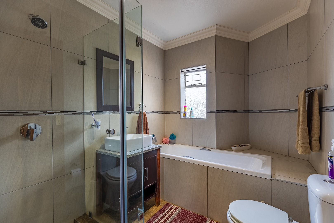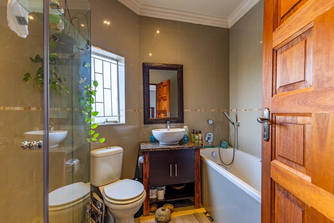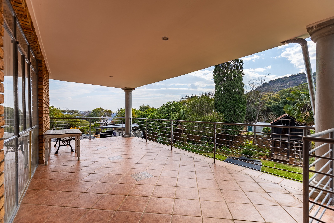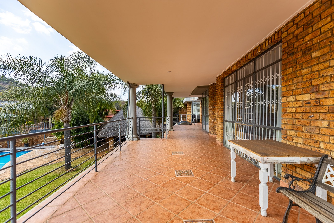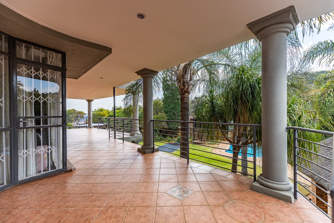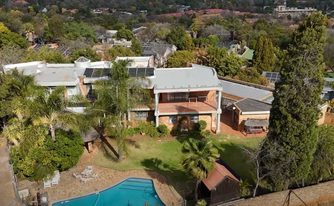- 6
- 6.5
- 5
- 800 m2
- 1 470 m2
Monthly Costs
Monthly Bond Repayment ZAR .
Calculated over years at % with no deposit. Change Assumptions
Affordability Calculator | Bond Costs Calculator | Bond Repayment Calculator | Apply for a Bond- Bond Calculator
- Affordability Calculator
- Bond Costs Calculator
- Bond Repayment Calculator
- Apply for a Bond
Bond Calculator
Affordability Calculator
Bond Costs Calculator
Bond Repayment Calculator
Contact Us

Disclaimer: The estimates contained on this webpage are provided for general information purposes and should be used as a guide only. While every effort is made to ensure the accuracy of the calculator, RE/MAX of Southern Africa cannot be held liable for any loss or damage arising directly or indirectly from the use of this calculator, including any incorrect information generated by this calculator, and/or arising pursuant to your reliance on such information.
Mun. Rates & Taxes: ZAR 2751.00
Monthly Levy: ZAR 0.00
Special Levies: ZAR 0.00
Property description
RE/Max Infoglobe is proud to present another sole mandate.
Ever wanted to feel on top of the world?
We are proud to present this magnificent family home perched atop Faerie Glen with panoramic views of the surrounding area. Set against the backdrop of the Faerie Glen Nature Reserve, this multi-level house offers a total of five bedrooms with five bathrooms (four of them en-suite none the less). The lower level cottage adds an additional 6th bedroom, complete with its own bathroom and adjacent kitchen area.
Choose to entertain in one of the four reception areas, all centered around the solid wood built in bar. Three of the four reception areas open up onto the spacious rear garden where children can play at hearts leisure. The swimming pool, lapa and jacuzzi will certainly cater for endless summer days and nights.
The extended kitchen offers separate scullery and laundry areas. Enjoy ample cupboard space as well as a breakfast table for those early morning breakfast conversations. The granite countertops, double eye-level oven and gas hob add to the overall functionality and ease of cooking.
Besides the formal study, two of the bedrooms have spacious private study areas which offers ideal privacy during working hours or exam time. Done working? Enjoy a relaxing sundowner in the lapa or on the covered balcony overlooking part of the nature reserve with some of the most beautiful sunsets in Pretoria.
Has garage or parking space ever been a problem? Bring five vehicles, a trailer and a caravan and you will still have enough storage space left over for all your tools and camping equipment. The stand offers full electric fencing along with an alarm system and outside beams. As an added bonus, the house is equipped with eight solar panels, an 8kw inverter and four 5kw batteries.
From the moment you step inside the house you will be amazed around every corner of this family gem and the abundant accommodation it has to offer. The house is designed in such a manner to cater for the extended family, but yet give every member their own corner of privacy and relaxation.
Make sure to watch our walk-through video below for the first taste of your next home.
Phone today to book your private viewing.
Property Details
- 6 Bedrooms
- 6.5 Bathrooms
- 5 Garages
- 5 Ensuite
- 2 Lounges
- 2 Dining Area
Property Features
- Study
- Balcony
- Patio
- Pool
- Gym
- Laundry
- Storage
- Aircon
- Pets Allowed
- Fence
- Alarm
- Scenic View
- Kitchen
- Lapa
- Built In Braai
- Pantry
- Guest Toilet
- Entrance Hall
- Irrigation System
- Paving
- Garden
- Family TV Room
Video
| Bedrooms | 6 |
| Bathrooms | 6.5 |
| Garages | 5 |
| Floor Area | 800 m2 |
| Erf Size | 1 470 m2 |
