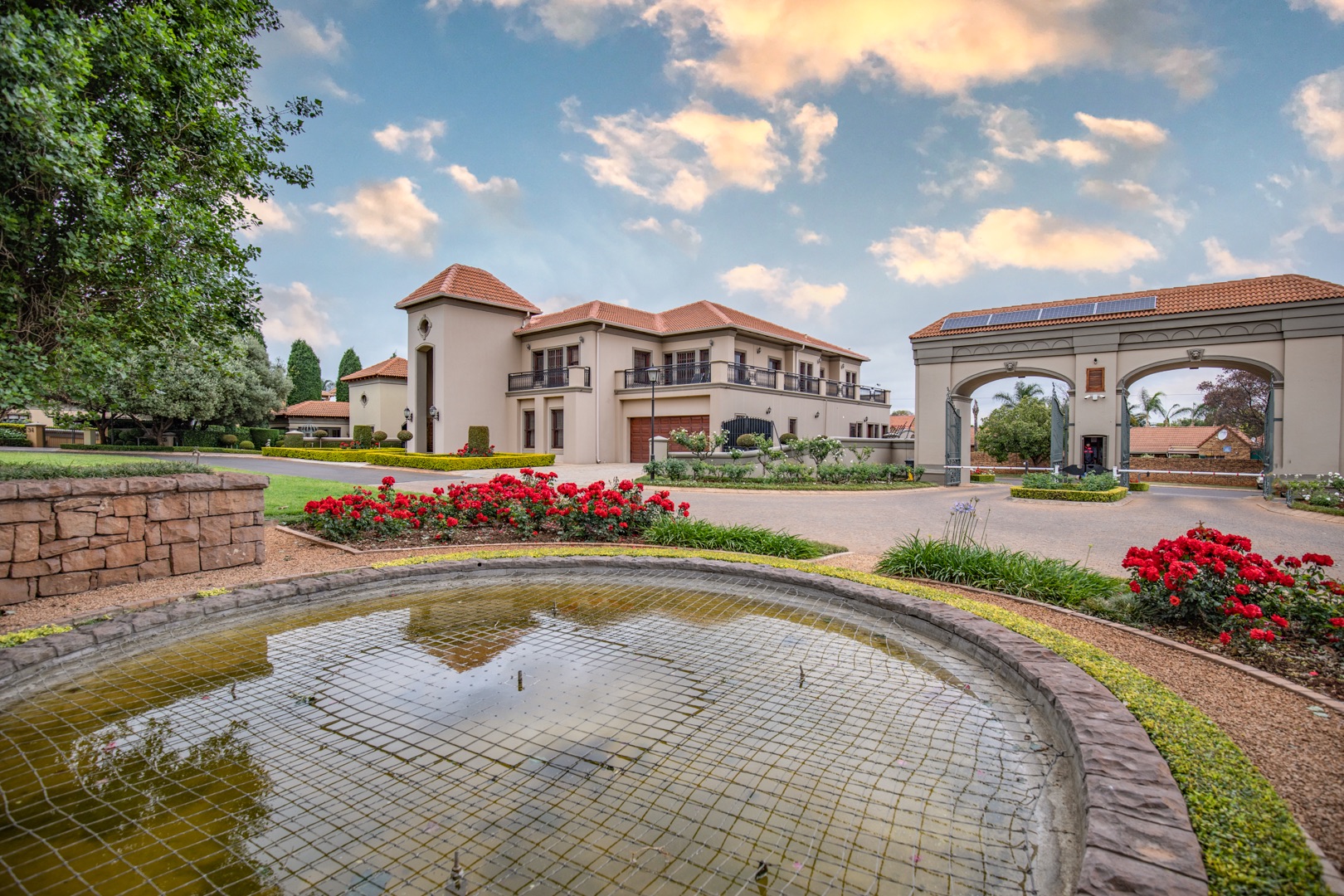- 6
- 7
- 4
- 640 m2
- 713 m2
Monthly Costs
Monthly Bond Repayment ZAR .
Calculated over years at % with no deposit. Change Assumptions
Affordability Calculator | Bond Costs Calculator | Bond Repayment Calculator | Apply for a Bond- Bond Calculator
- Affordability Calculator
- Bond Costs Calculator
- Bond Repayment Calculator
- Apply for a Bond
Bond Calculator
Affordability Calculator
Bond Costs Calculator
Bond Repayment Calculator
Contact Us

Disclaimer: The estimates contained on this webpage are provided for general information purposes and should be used as a guide only. While every effort is made to ensure the accuracy of the calculator, RE/MAX of Southern Africa cannot be held liable for any loss or damage arising directly or indirectly from the use of this calculator, including any incorrect information generated by this calculator, and/or arising pursuant to your reliance on such information.
Mun. Rates & Taxes: ZAR 3306.00
Monthly Levy: ZAR 2353.00
Property description
Call Magnus to arrange a viewing!
Viewing ONLY by appointment!
Welcome to Glamour and Style!
Step into luxury living within an exclusive estate!
Exclusive Mandate.
**Stunning 6-Bedroom Palace in Leeuberg Estates, Faerie Glen – A Dream Home Awaits!**
Step into opulence with this captivating 6-bedroom residence, where luxurious living meets unparalleled comfort. Nestled within the highly sought-after Leeuberg Estates in Faerie Glen, this magnificent property features 5 exquisite en-suite bathrooms and 2 additional bathrooms, offering a perfect blend of space and privacy for the entire family.
**Ground Floor: A Grand Entrance to Elegant Living**
As you enter this double-storey mansion, you'll immediately be greeted by a cheerful entrance hall that sets the tone for the exceptional living experience that awaits. The expansive open-plan living areas are bathed in natural light, accentuated by the stunning staircase that adds an air of sophistication.
The heart of this home is the stunningly designed, modern kitchen, a true chef's paradise. This three-part culinary haven boasts top-of-the-line features, including both gas and electric stoves, a double oven, and a powerful extractor fan. The generous central working area is complemented by ample storage solutions, a water purifier, and a walk-in pantry, inviting you to unleash your culinary creativity. The kitchen flows seamlessly into the elegant dining room, perfect for hosting family gatherings or intimate dinner parties.
Unwind on the beautiful double-sized covered patio, complete with a built-in barbeque, as you overlook the pristine private heated pool area. The neatly paved outdoor entertainment space is ideal for summer gatherings and sun-soaked afternoons.
Convenience is key with a double automated garage that offers tandem parking for up to four vehicles, ensuring ample space for family and friends.
**Top Floor: Your Private Sanctuary Awaits**
Ascend to the top floor, where the spacious en-suite bedrooms offer a serene escape from the hustle and bustle of everyday life. Each bedroom features soaring high-volume ceilings, exquisite porcelain tiles, and immaculate high-quality finishes that exude sophistication and comfort.
**Community and Security: A Lifestyle Choice**
Leeuberg Estates is renowned for its commitment to safety and community. Enjoy peace of mind with 24/7 security, communal lawned gardens, and park-like settings, as well as a fenced hiking trail perfect for exploring the beautiful surroundings.
Don’t miss the opportunity to make this exceptional property your own! Contact Magnus today to schedule your private viewing, and embark on a new chapter of luxurious living in Leeuberg Estates!
Property Details
- 6 Bedrooms
- 7 Bathrooms
- 4 Garages
- 5 Ensuite
- 2 Lounges
- 1 Dining Area
Property Features
- Study
- Patio
- Pool
- Staff Quarters
- Laundry
- Storage
- Aircon
- Pets Allowed
- Security Post
- Access Gate
- Alarm
- Kitchen
- Built In Braai
- Fire Place
- Pantry
- Guest Toilet
- Entrance Hall
- Irrigation System
- Paving
- Garden
- Intercom
- Family TV Room
Video
| Bedrooms | 6 |
| Bathrooms | 7 |
| Garages | 4 |
| Floor Area | 640 m2 |
| Erf Size | 713 m2 |
















































