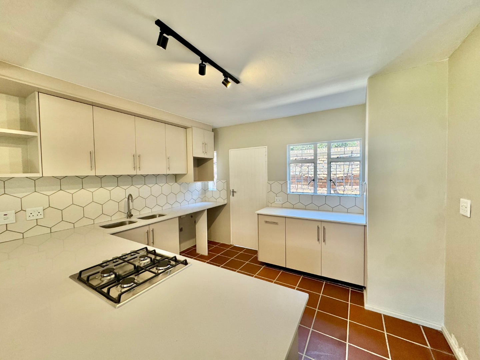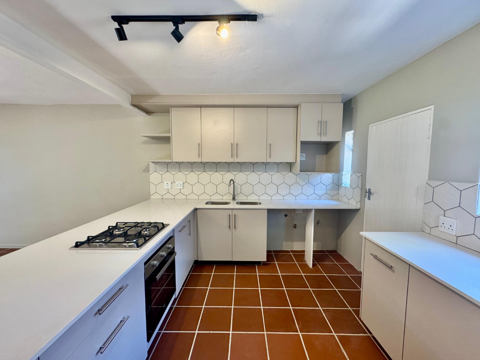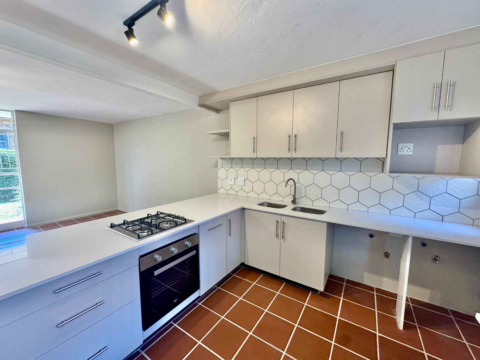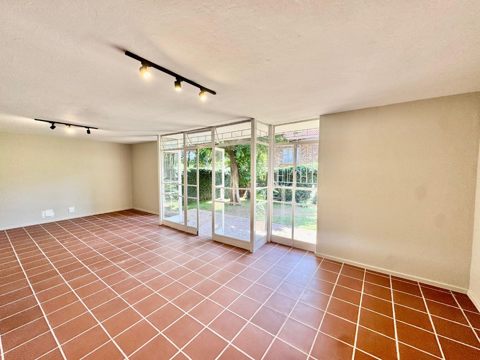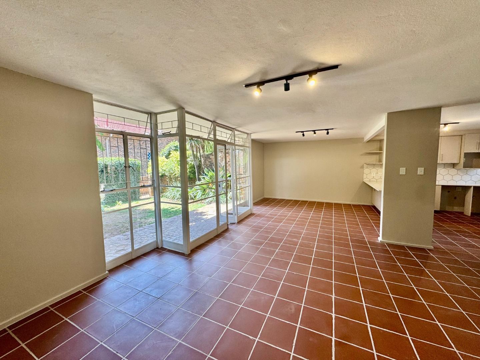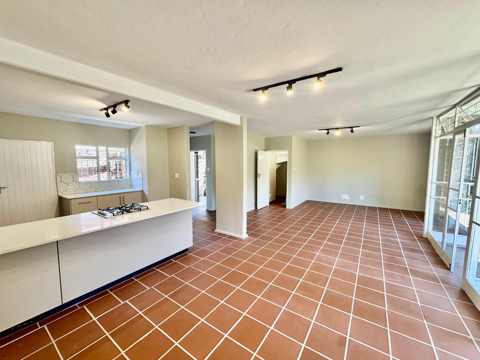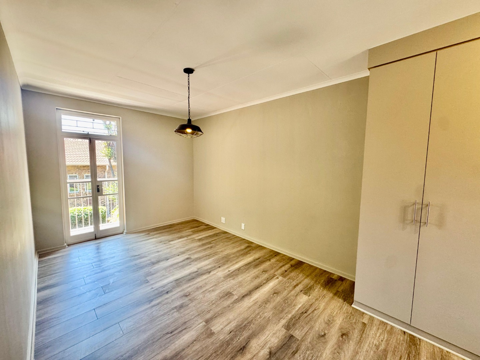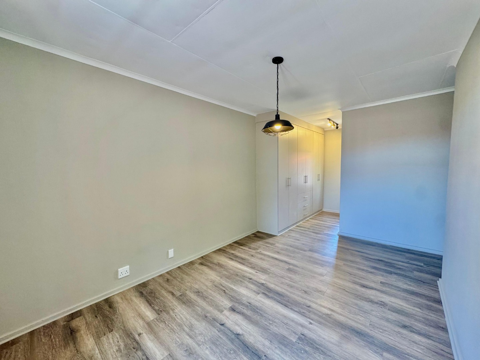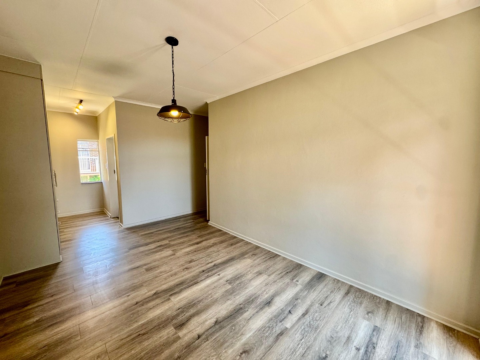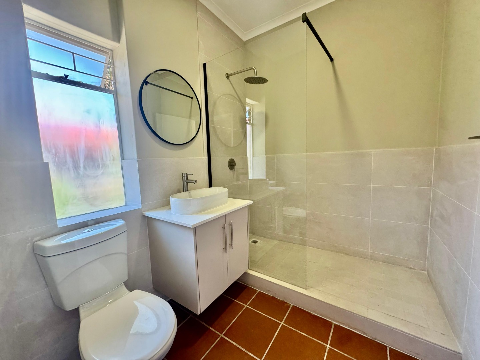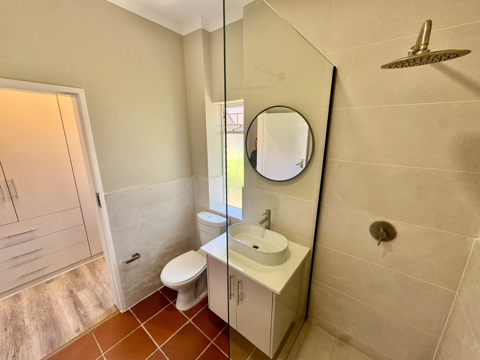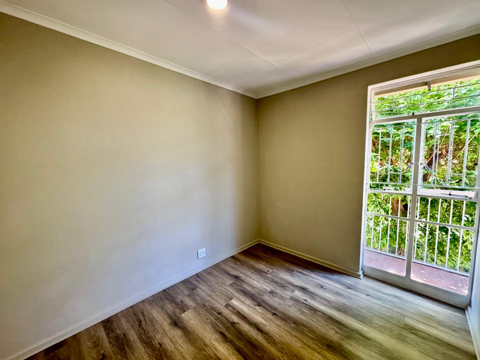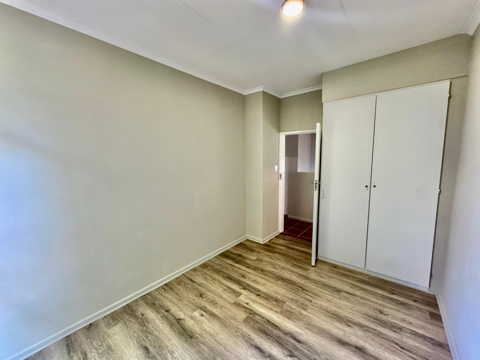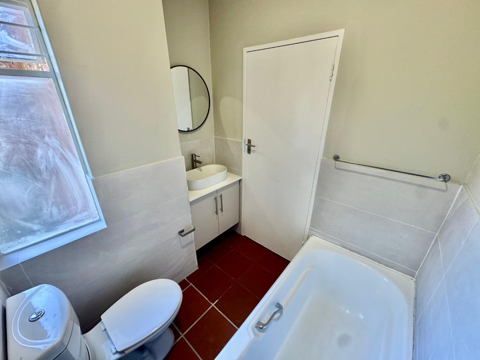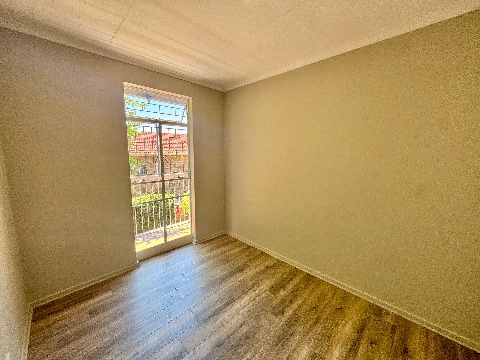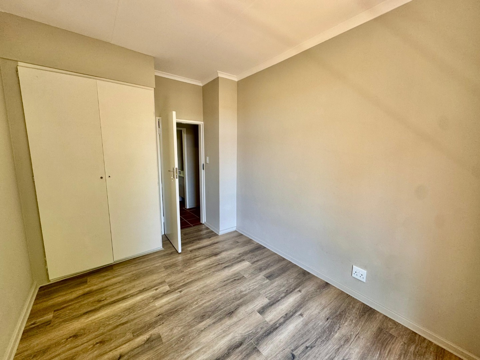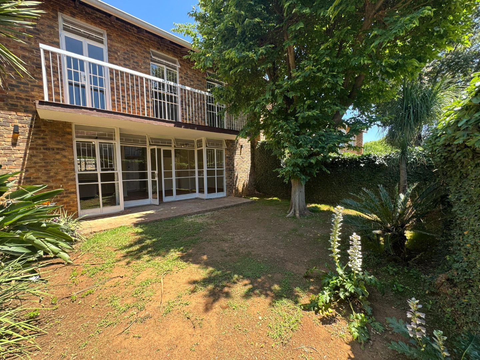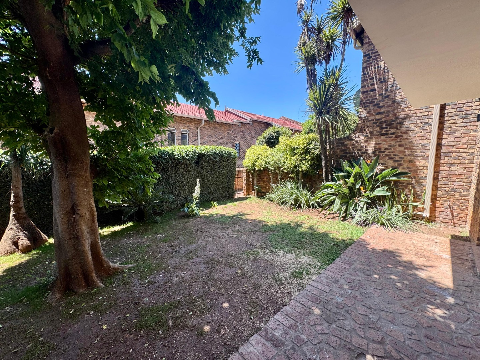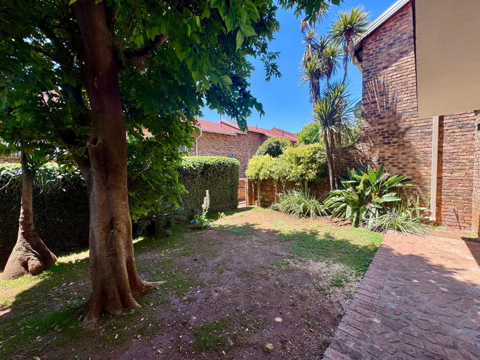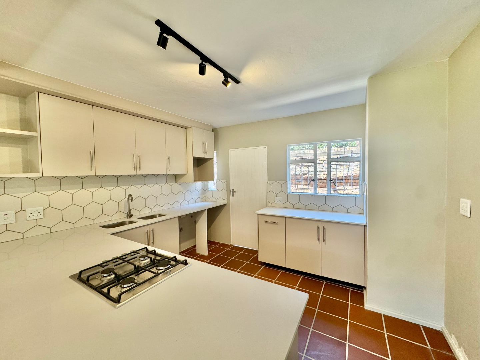- 3
- 2
- 1
- 124 m2
Monthly Costs
Monthly Bond Repayment ZAR .
Calculated over years at % with no deposit. Change Assumptions
Affordability Calculator | Bond Costs Calculator | Bond Repayment Calculator | Apply for a Bond- Bond Calculator
- Affordability Calculator
- Bond Costs Calculator
- Bond Repayment Calculator
- Apply for a Bond
Bond Calculator
Affordability Calculator
Bond Costs Calculator
Bond Repayment Calculator
Contact Us

Disclaimer: The estimates contained on this webpage are provided for general information purposes and should be used as a guide only. While every effort is made to ensure the accuracy of the calculator, RE/MAX of Southern Africa cannot be held liable for any loss or damage arising directly or indirectly from the use of this calculator, including any incorrect information generated by this calculator, and/or arising pursuant to your reliance on such information.
Mun. Rates & Taxes: ZAR 781.00
Monthly Levy: ZAR 3082.00
Property description
Discover your new family haven in a well situated Garsfontein complex.
This beautifully renovated 3-bedroom townhouse offers comfort and style.
The main bedroom is a luxurious retreat featuring a spacious closet, a stunning en-suite with a large modern shower, and a modern chandelier that perfectly completes the luxurious and homely feel, with a glass door to a private balcony.
The remaining two bedrooms also feature beautiful laminated floors.
The open-plan kitchen is a chef's delight with a gas hob, elegant countertops, a breakfast counter, and space for two appliances.
The spacious living and dining area flows out to a patio and garden through a glass door, with an invaluable downstairs storeroom, perfect for the ideal host family.
The complex offers security, a manual garage, and a single reserved parking bay.
Enjoy easy access to major routes, top schools, and shopping centers.
This is the perfect place to raise your family!
Property Details
- 3 Bedrooms
- 2 Bathrooms
- 1 Garages
- 1 Lounges
- 1 Dining Area
Property Features
- Balcony
- Pets Allowed
- Access Gate
- Kitchen
- Garden
| Bedrooms | 3 |
| Bathrooms | 2 |
| Garages | 1 |
| Floor Area | 124 m2 |
