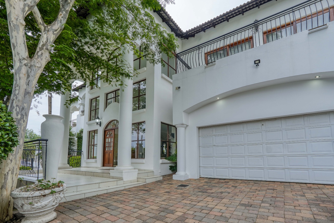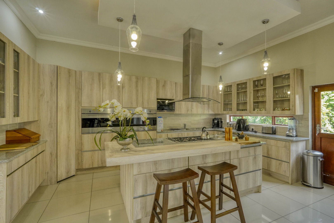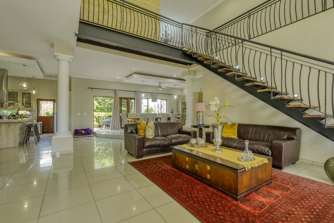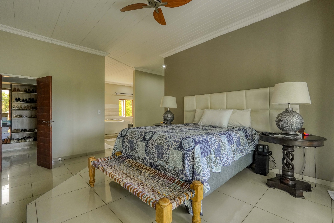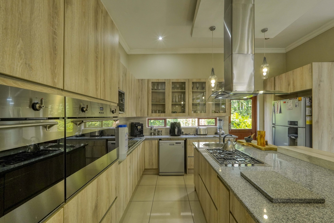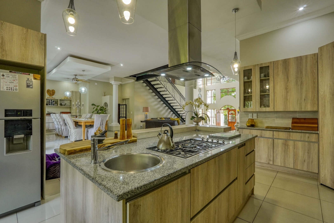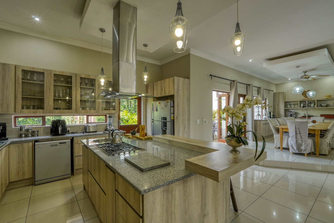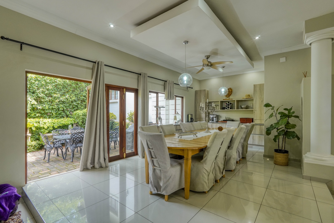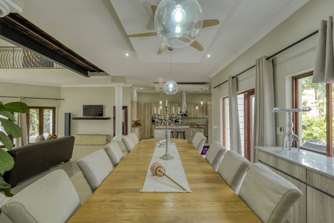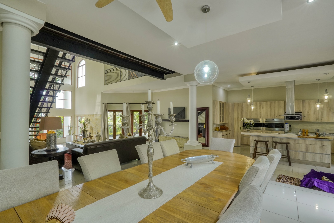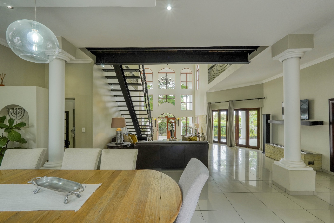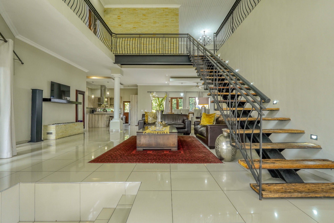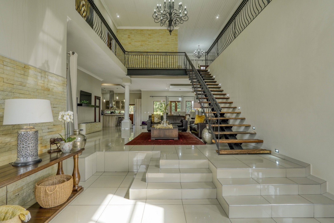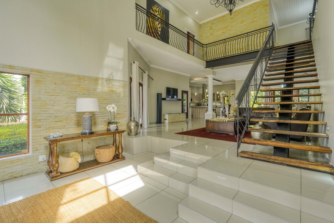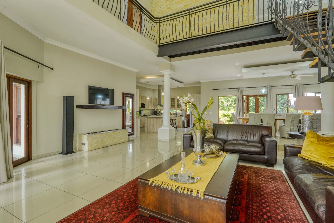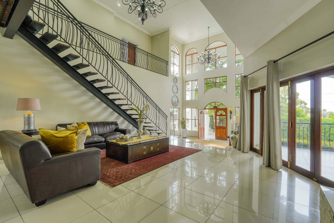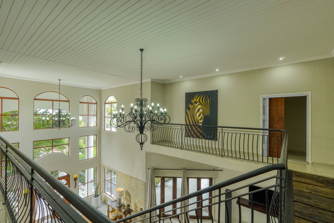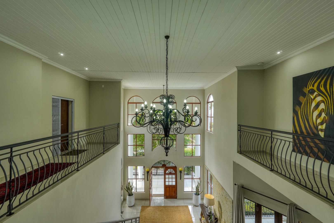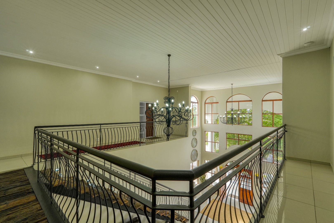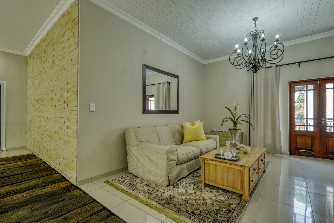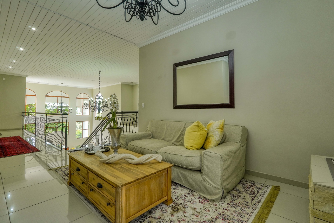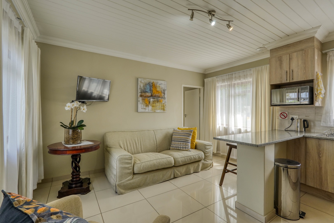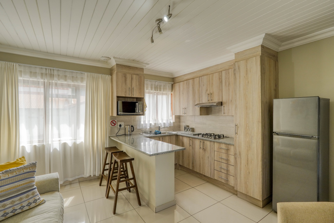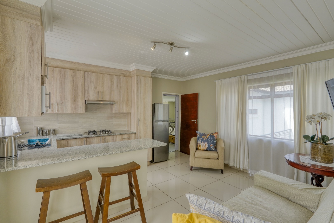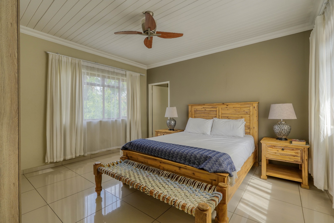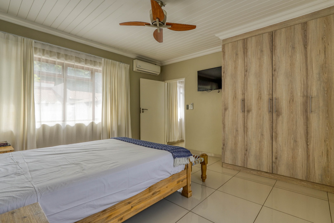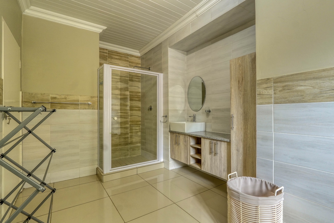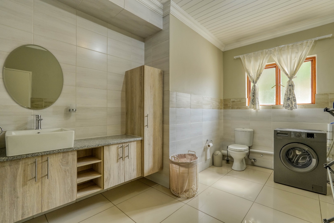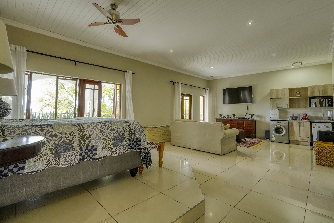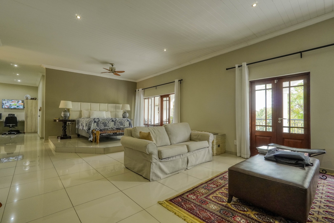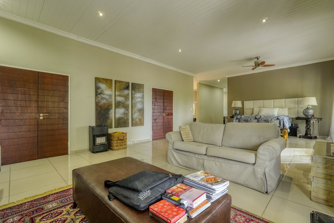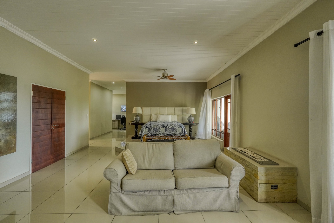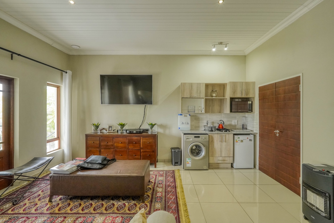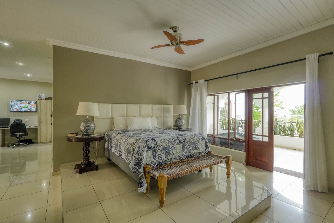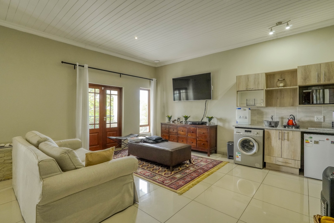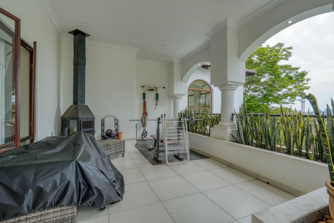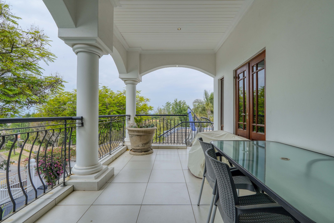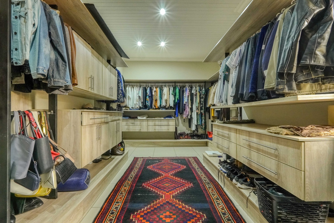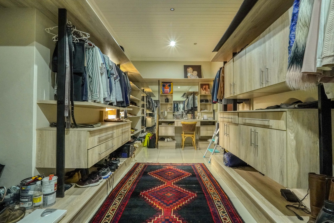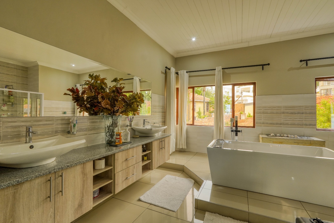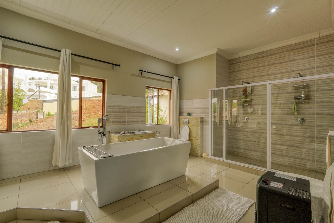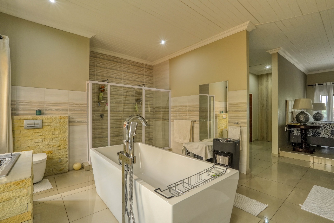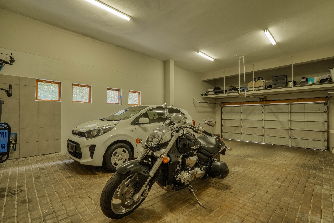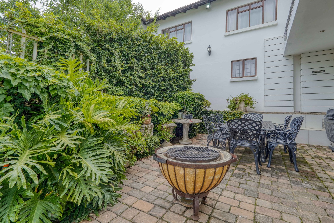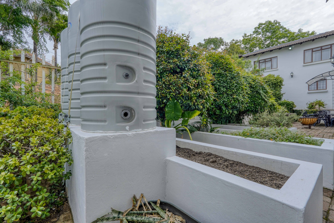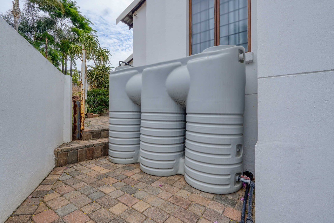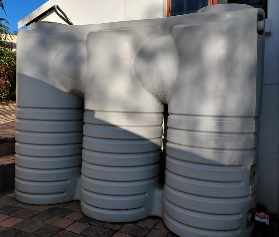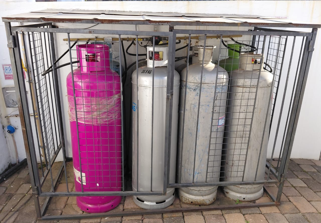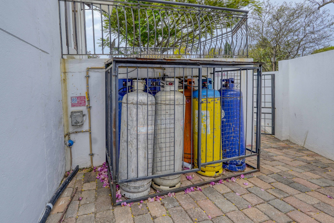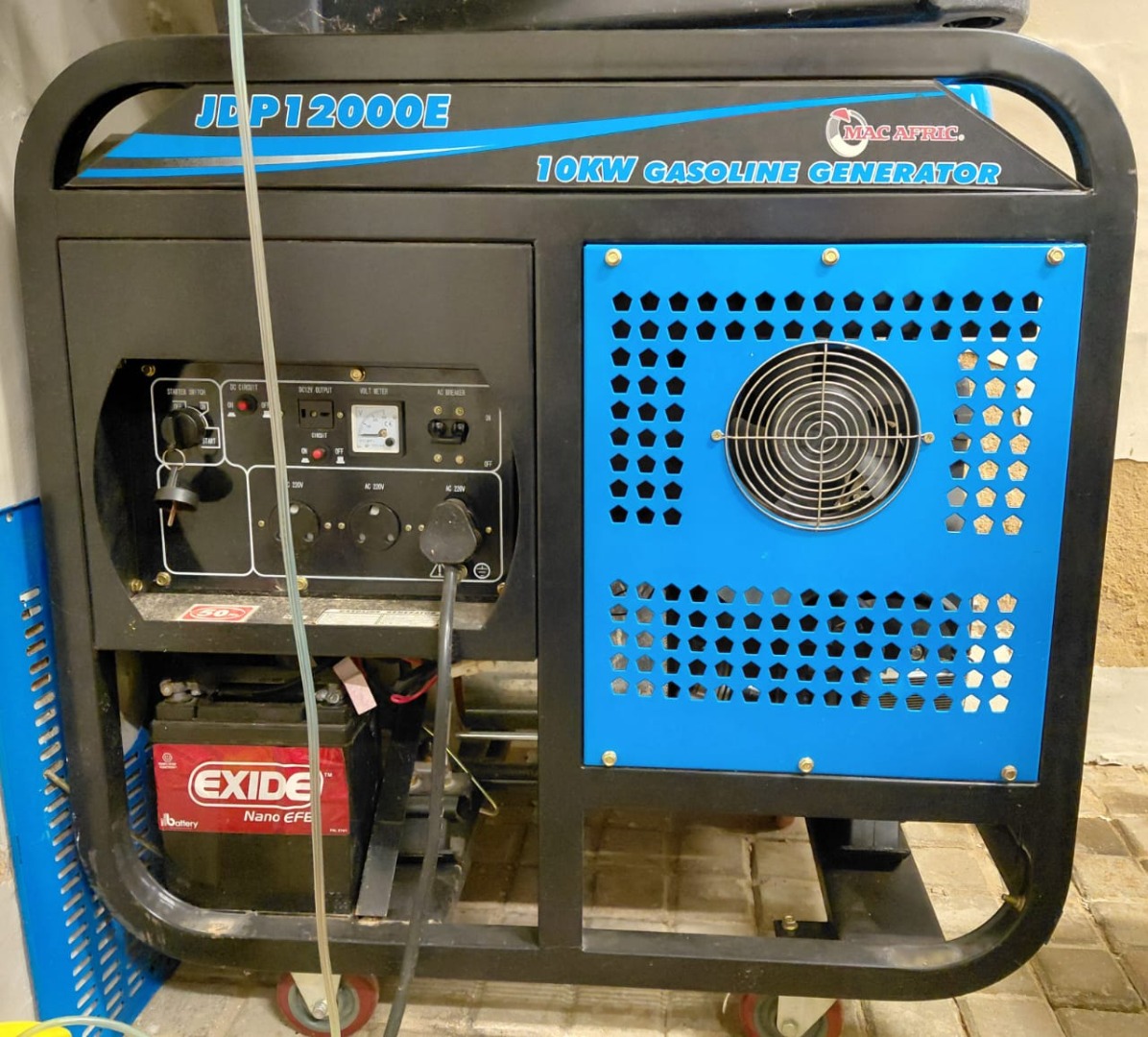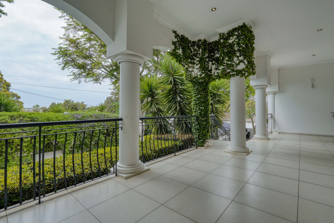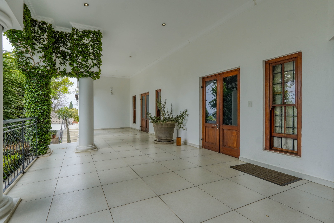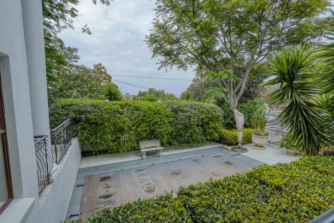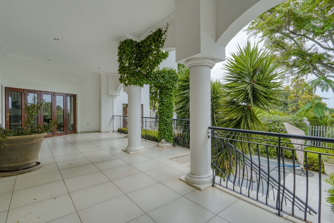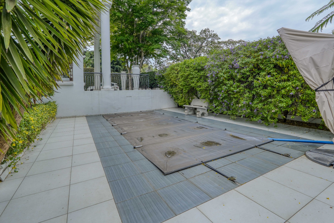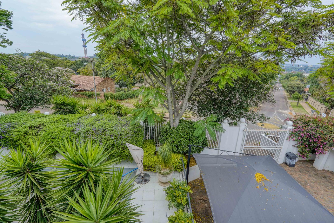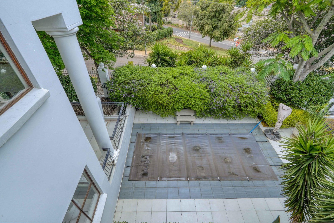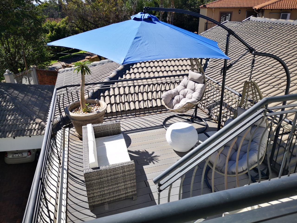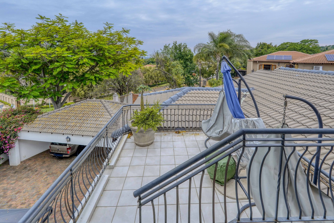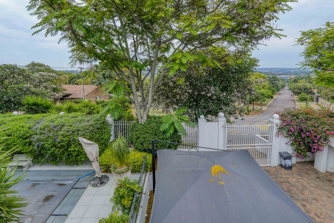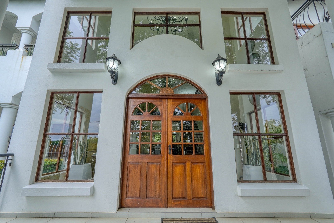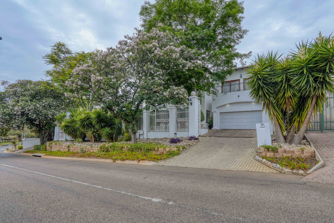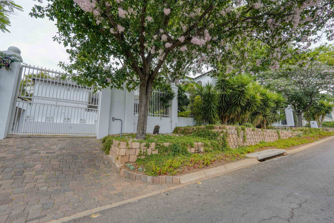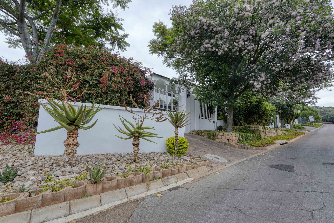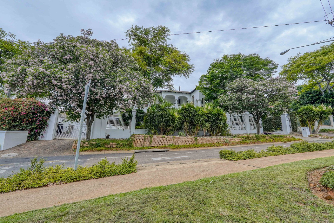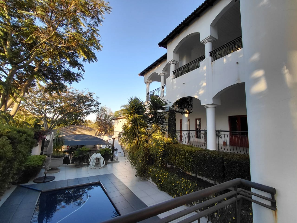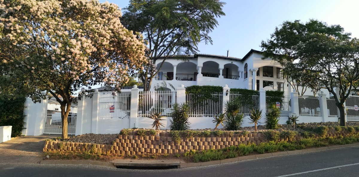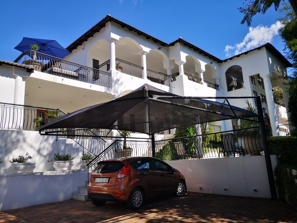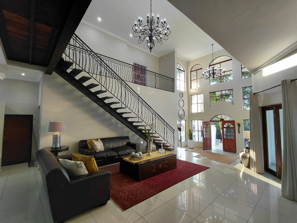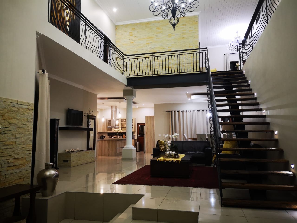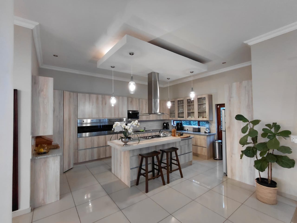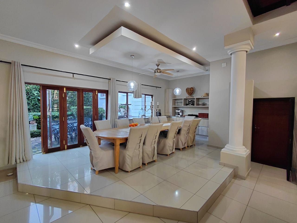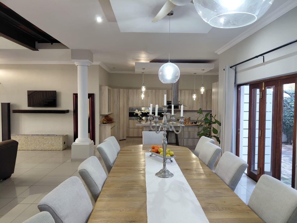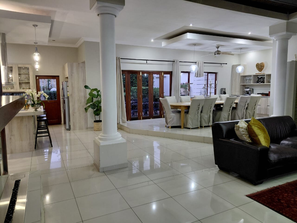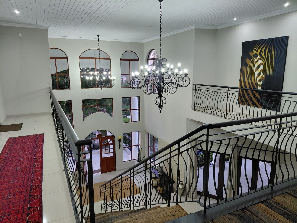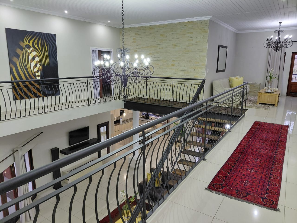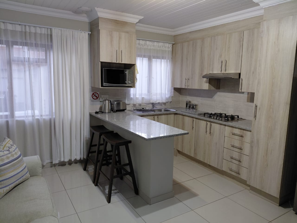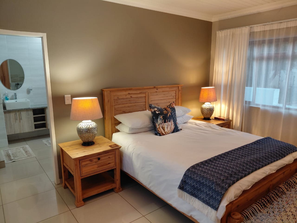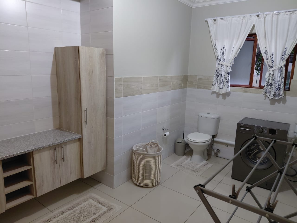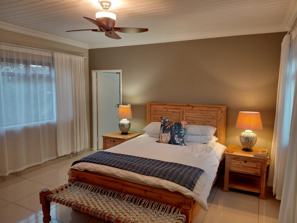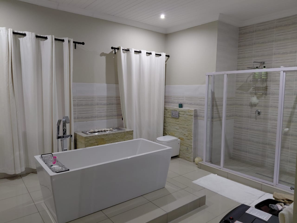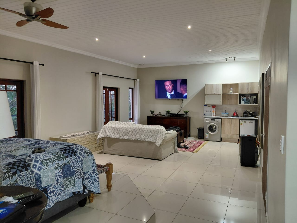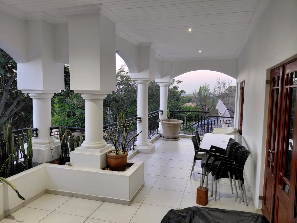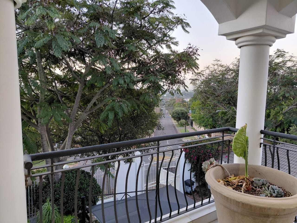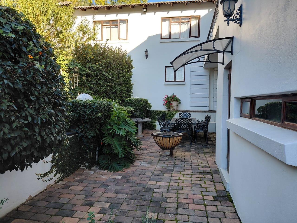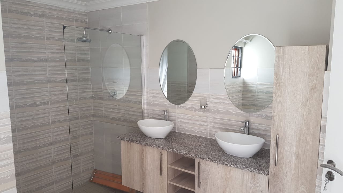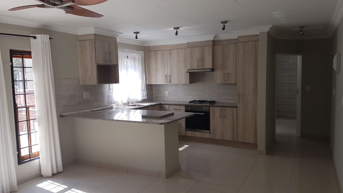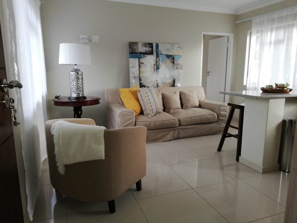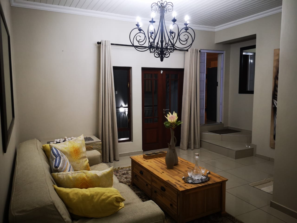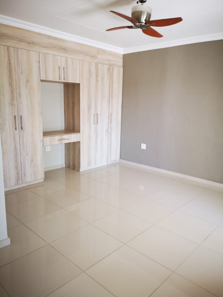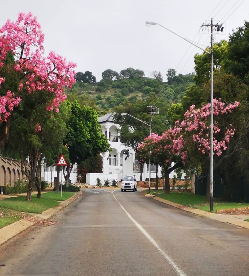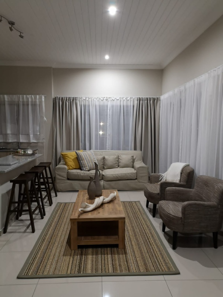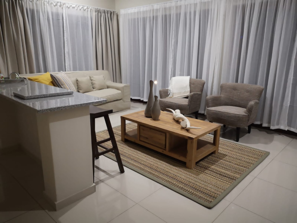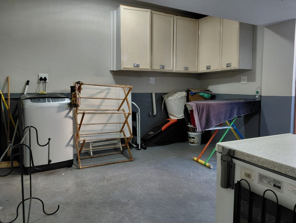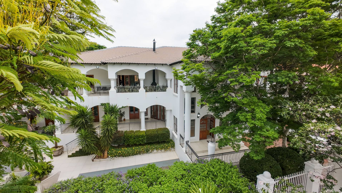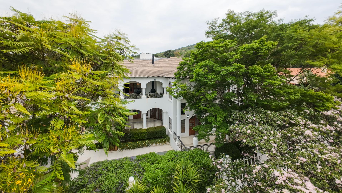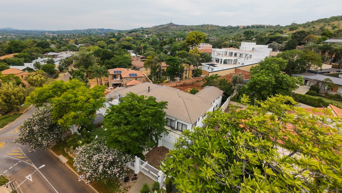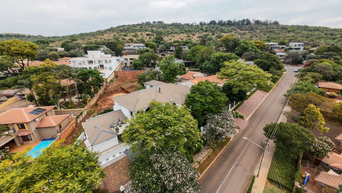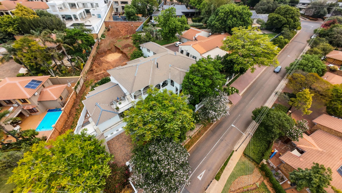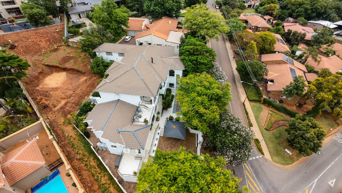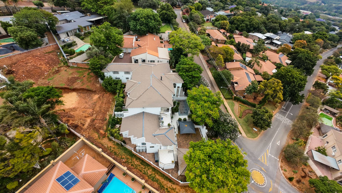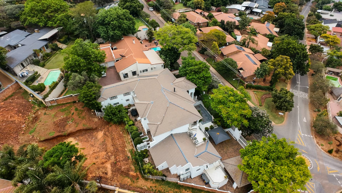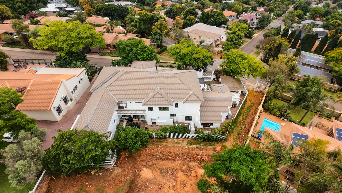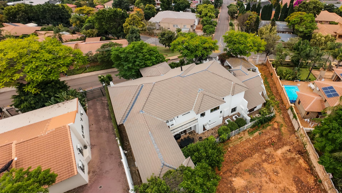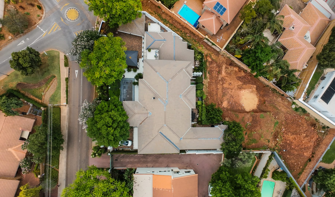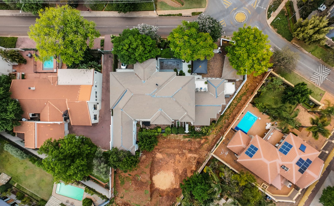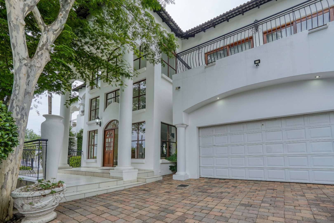- 8
- 9
- 4
- 930 m2
- 1 350 m2
Monthly Costs
Monthly Bond Repayment ZAR .
Calculated over years at % with no deposit. Change Assumptions
Affordability Calculator | Bond Costs Calculator | Bond Repayment Calculator | Apply for a Bond- Bond Calculator
- Affordability Calculator
- Bond Costs Calculator
- Bond Repayment Calculator
- Apply for a Bond
Bond Calculator
Affordability Calculator
Bond Costs Calculator
Bond Repayment Calculator
Contact Us

Disclaimer: The estimates contained on this webpage are provided for general information purposes and should be used as a guide only. While every effort is made to ensure the accuracy of the calculator, RE/MAX of Southern Africa cannot be held liable for any loss or damage arising directly or indirectly from the use of this calculator, including any incorrect information generated by this calculator, and/or arising pursuant to your reliance on such information.
Mun. Rates & Taxes: ZAR 5000.00
Monthly Levy: ZAR 300.00
Property description
Nestled along Groenkloof’s picturesque, tree-lined ridge, this striking dual-level residence stands as both a luxurious home and a powerful investment opportunity. Completed in 2019, the property blends architectural finesse with modern practicality, offering sweeping views and a lifestyle defined by comfort, privacy, and income potential.
From the moment you step inside, the home captivates with soaring double-volume ceilings and an open, flowing layout that connects the living, dining, and kitchen areas. A handcrafted sleeper-wood staircase rises as a centrepiece, setting the tone for the home’s elegant yet contemporary style. Designer gas fireplaces and high-end finishes bring warmth to each room, creating spaces that are as functional as they are beautiful.
The residence is thoughtfully divided into seven private units, six one-bedroom apartments and one two-bedroom unit, each designed for independent living. Two of the units come stylishly furnished with bespoke Coricraft pieces, giving them an inviting boutique feel. Whether envisioned as a guest lodge, long-term rentals, or short-stay accommodation, the layout allows for flexibility and strong rental yield in a sought-after area.
The outdoors are just as impressive, with manicured gardens surrounding a sparkling pool and four verandas that provide multiple settings for relaxation and entertainment. A communal braai area offers a welcoming atmosphere, while mature greenery ensures privacy and a sense of retreat.
Practicality underpins the luxury here. Gas installations efficiently power the kitchens, geysers, and fireplaces, while a 10 kVA generator ensures uninterrupted power to the entire property. The home also features metered electricity for each unit, fibre connectivity, and climate-controlled insulation for year-round comfort. Sustainability is built in, with a 15,000-litre water backup system and an additional 25,000-litre rainwater setup in progress.
Residents and guests enjoy the convenience of on-site laundry facilities, secure storage areas, and parking for up to ten vehicles, eight of which are covered. The property’s commitment to safety is evident in its full CCTV system, dual automated gates, intrusion alarms, and fortified entrances, giving peace of mind without compromising on style.
Situated within walking distance of the Groenkloof Shopping Centre and just minutes from the diplomatic enclave, this home offers an unmatched balance of tranquillity, security, and accessibility.
Blending elegant design with sustainability and solid investment potential, this residence is more than a home, it’s a refined asset designed for modern living and long-term reward.
Property Details
- 8 Bedrooms
- 9 Bathrooms
- 4 Garages
- 8 Ensuite
- 1 Dining Area
Property Features
- Balcony
- Patio
- Pool
- Pets Allowed
- Scenic View
- Kitchen
- Built In Braai
- Pantry
- Entrance Hall
- Paving
- Garden
Video
| Bedrooms | 8 |
| Bathrooms | 9 |
| Garages | 4 |
| Floor Area | 930 m2 |
| Erf Size | 1 350 m2 |
Contact the Agent

Michelle Kroch
Full Status Property Practitioner
