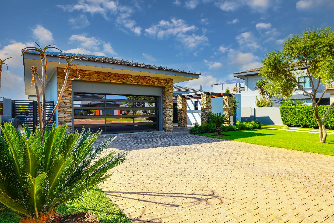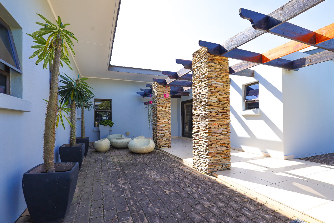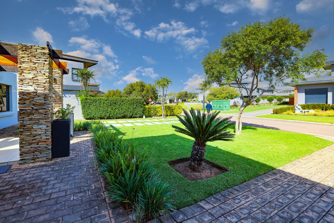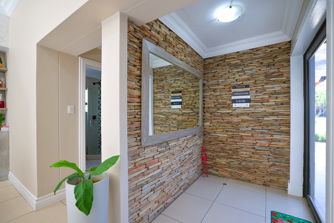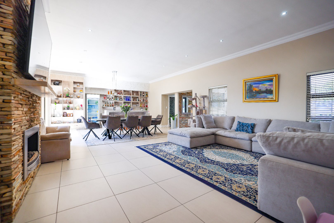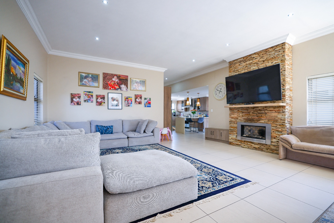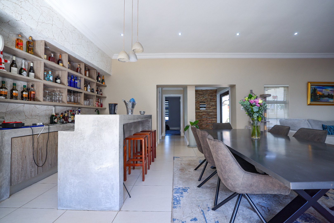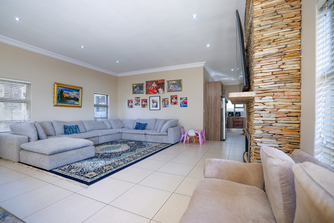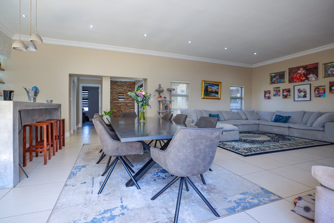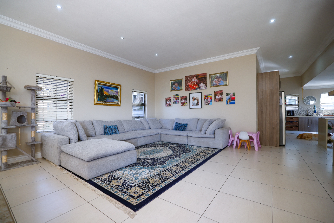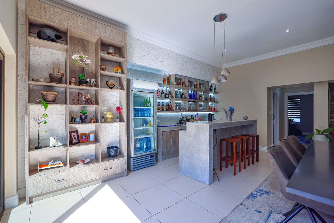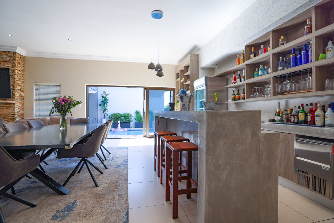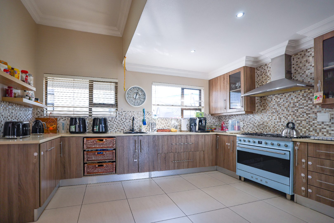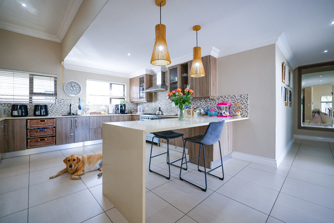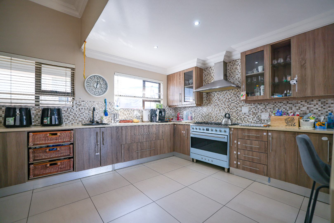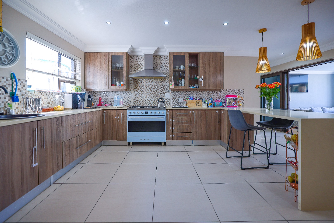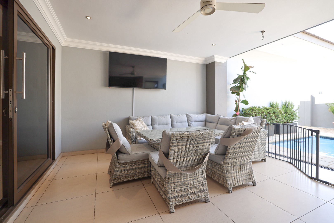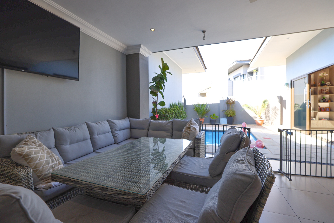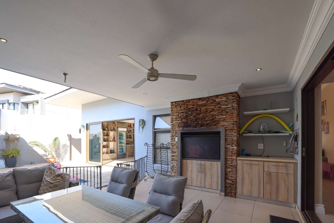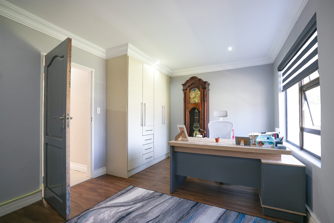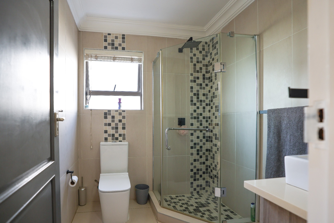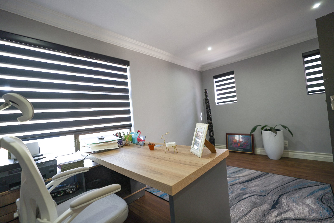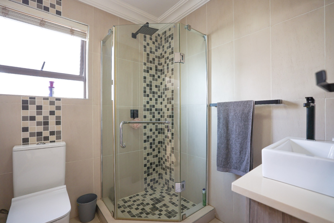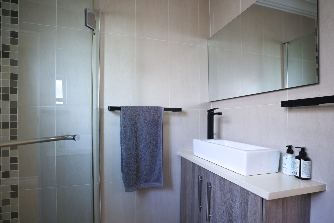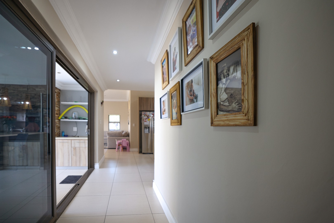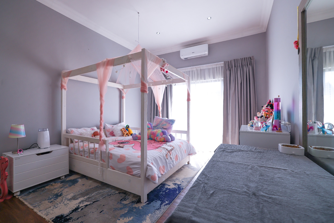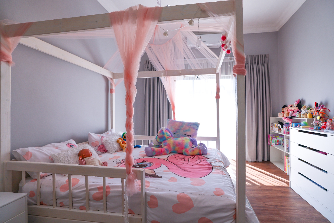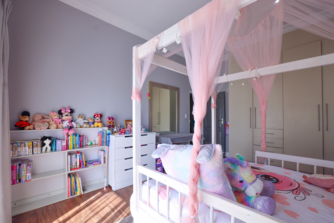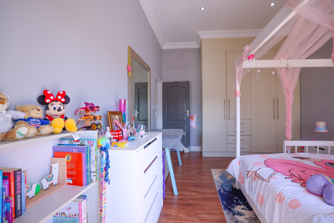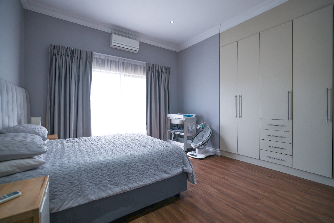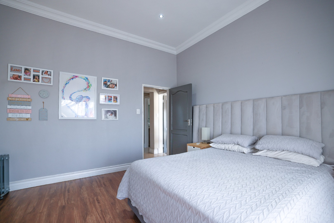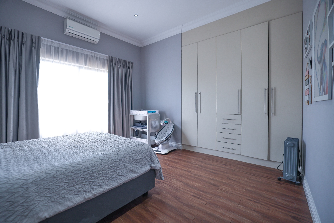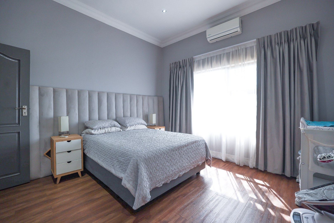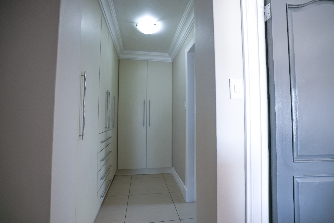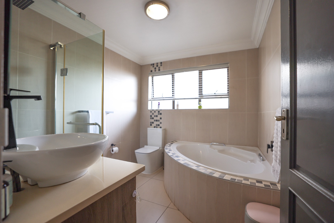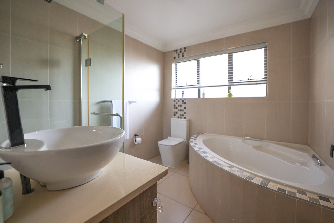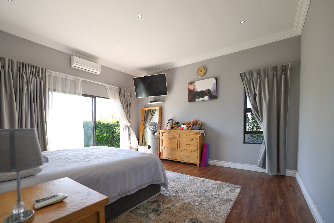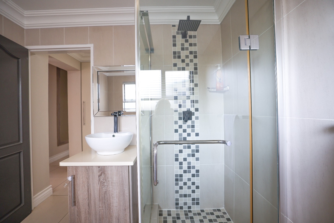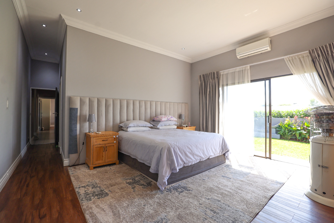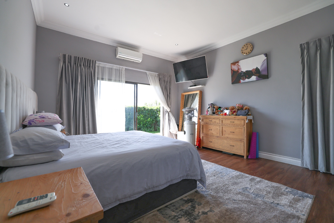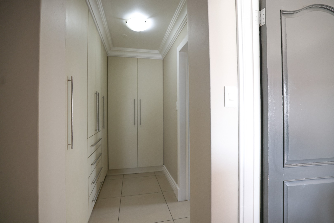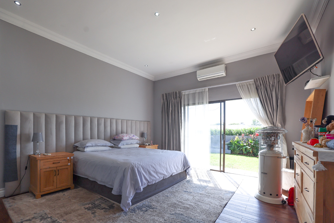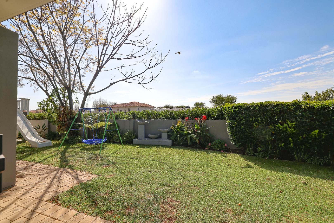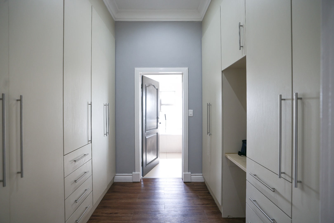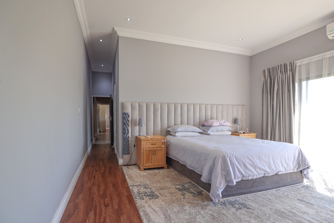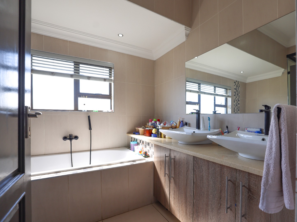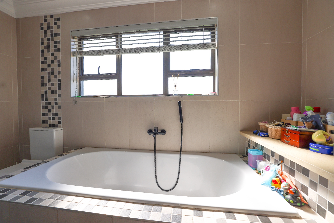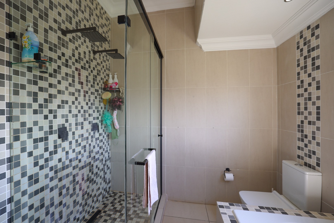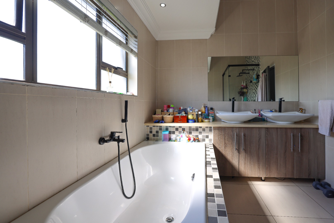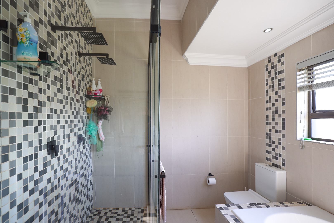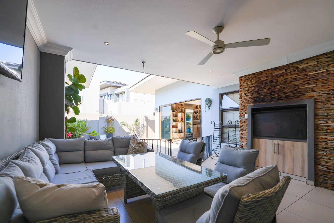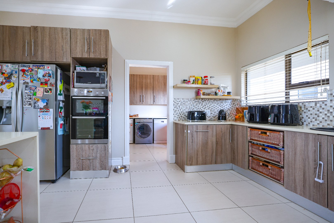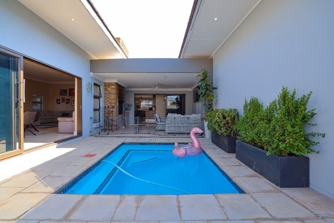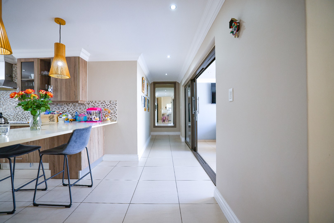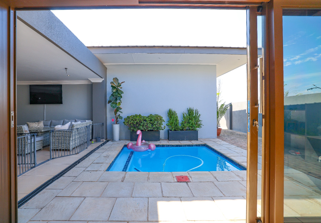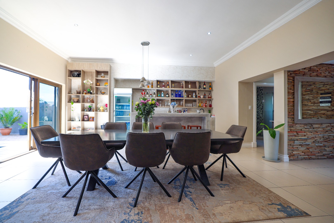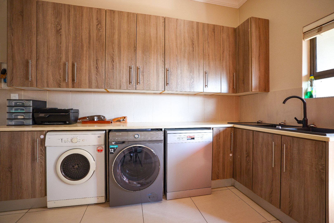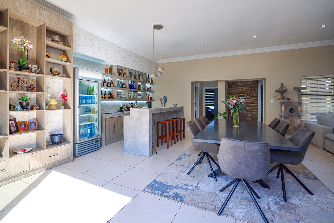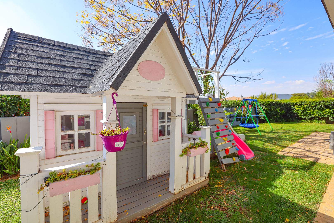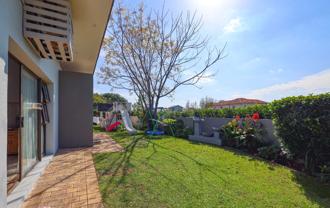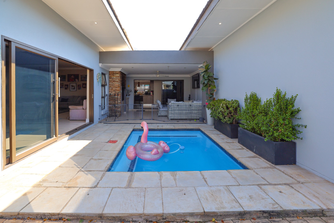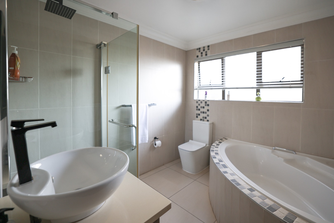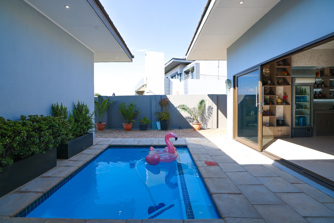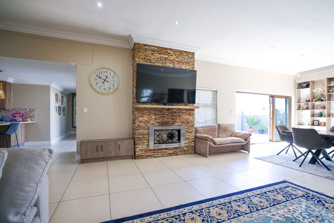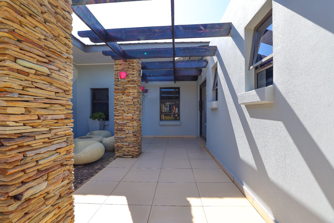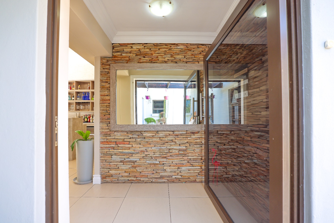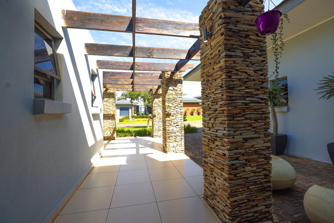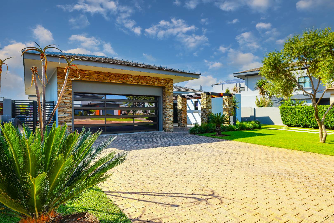- 4
- 3
- 2
- 785.0 m2
Monthly Costs
Monthly Bond Repayment ZAR .
Calculated over years at % with no deposit. Change Assumptions
Affordability Calculator | Bond Costs Calculator | Bond Repayment Calculator | Apply for a Bond- Bond Calculator
- Affordability Calculator
- Bond Costs Calculator
- Bond Repayment Calculator
- Apply for a Bond
Bond Calculator
Affordability Calculator
Bond Costs Calculator
Bond Repayment Calculator
Contact Us

Disclaimer: The estimates contained on this webpage are provided for general information purposes and should be used as a guide only. While every effort is made to ensure the accuracy of the calculator, RE/MAX of Southern Africa cannot be held liable for any loss or damage arising directly or indirectly from the use of this calculator, including any incorrect information generated by this calculator, and/or arising pursuant to your reliance on such information.
Mun. Rates & Taxes: ZAR 3100.00
Monthly Levy: ZAR 3670.00
Property description
Welcome to a residence that redefines refined living. This single-level masterpiece offers effortless flow, modern elegance, and thoughtful design in the heart of Lombardy Estate, one of Pretoria’s most sought-after addresses.
*Exclusive mandate*
This 4-bedroom residence offers a seamless blend of modern design and timeless charm, perfect for families or discerning buyers seeking estate living at its finest. The living spaces flow gracefully, showcasing quality finishes, high ceilings, and abundant natural light.
Step inside to discover three beautifully appointed bathrooms, each featuring contemporary finishes and thoughtful design.
A Chef’s Dream Kitchen – Where Elegance Meets Functionality
The heart of the home boasts a beautifully designed kitchen with custom-made cupboards, offering a seamless blend of style and practicality. With ample storage space, every utensil and ingredient finds its place effortlessly. The modern kitchen is a culinary dream—complete with sleek cabinetry, high-end appliances, and ample workspace for effortless entertaining.
Outfitted with premium appliances, including a SMEG gas stove and electric oven, extractor, culinary creativity comes alive in this space. The generous scullery provides discreet utility and extra room for prep and cleaning—perfect for both daily living and entertaining.
This kitchen isn't just a space—it's a statement of taste, convenience, and refinement.
The home is fitted with air conditioning, fireplace, equipped with solar system, ensuring year-round comfort, while the open-plan living areas flow gracefully into a covered patio, ideal for alfresco dining or relaxed weekend gatherings. The landscaped garden adds a touch of serenity, offering privacy and space for children or pets to enjoy-ideal for morning coffee or weekend gatherings.
This property is a rare blend of elegance and practicality, offering estate living at its finest.
Located in a prime position within the estate, on the green belt, this property enjoys easy access to nearby amenities, top schools, and secure estate facilities. With quality finishes throughout, this home is move-in ready and designed to impress.
Offers to be considered from R5,5M.
As one of our agency’s leading property practitioners and your dedicated Lombardy Estate specialist, I’m delighted to share my professional insights and the exceptional lifestyle that this prestigious estate has to offer.
Whether you're seeking refined comfort, secure living, or timeless elegance, I’m here to guide you every step of the way.
I look forward to connecting with you and helping you discover your dream home.
Viewings by appointment only.
Property Details
- 4 Bedrooms
- 3 Bathrooms
- 2 Garages
- 2 Ensuite
- 2 Lounges
- 1 Dining Area
Property Features
- Patio
- Pool
- Club House
- Tennis Court
- Staff Quarters
- Laundry
- Wheelchair Friendly
- Aircon
- Satellite
- Pets Allowed
- Fence
- Access Gate
- Kitchen
- Built In Braai
- Fire Place
- Pantry
- Guest Toilet
- Entrance Hall
- Irrigation System
- Paving
- Garden
- Family TV Room
- Solar system
- High ceilings
- Modern, clean lines
- Built-in-bar
- Fibre
- Fireplace
- Air conditioning
Video
Virtual Tour
| Bedrooms | 4 |
| Bathrooms | 3 |
| Garages | 2 |
| Erf Size | 785.0 m2 |
Contact the Agent

Simona Oertel
Full Status Property Practitioner
