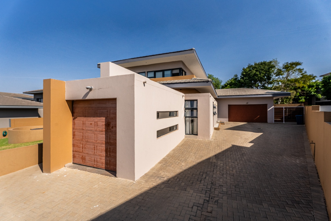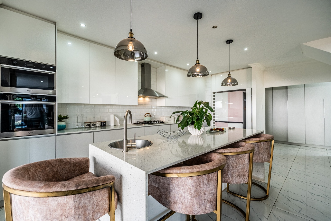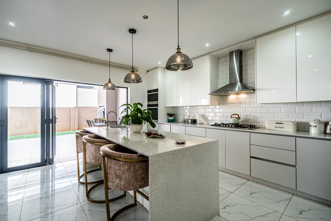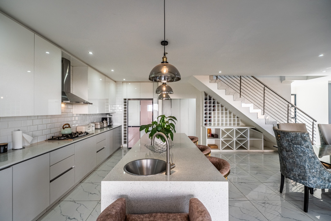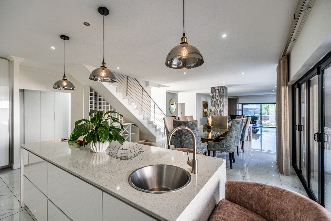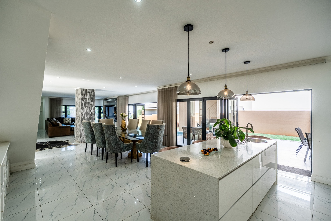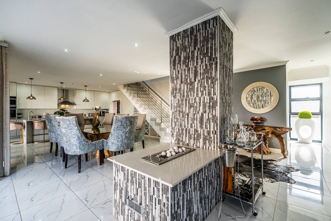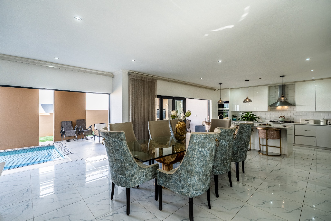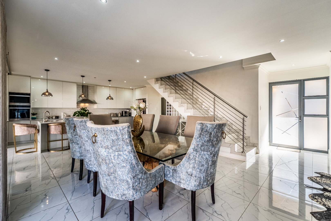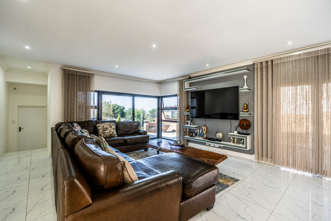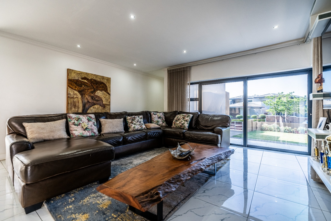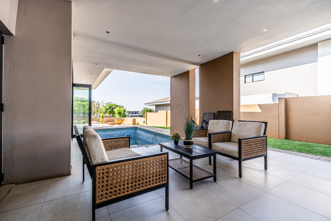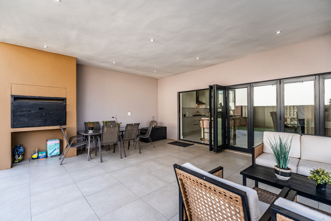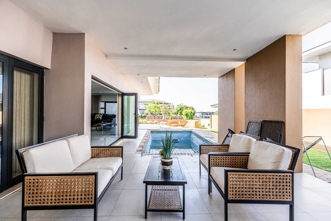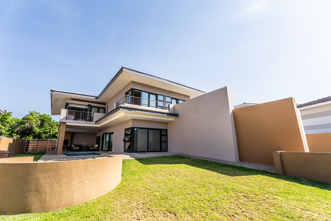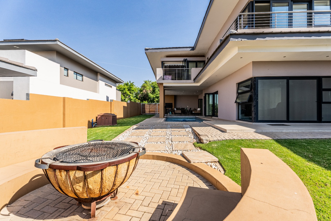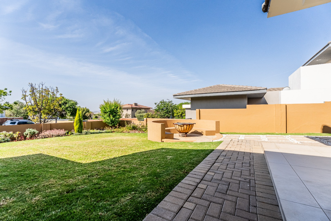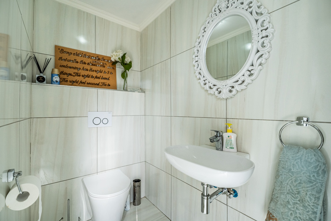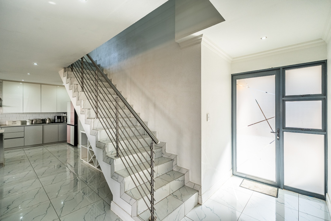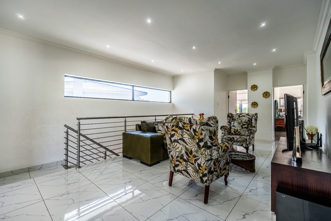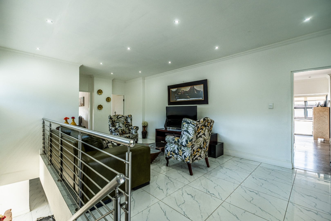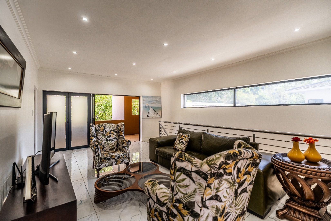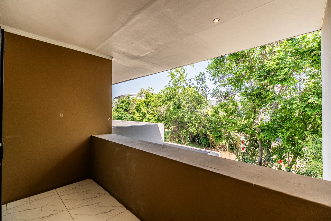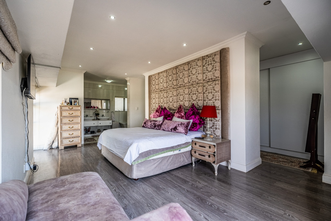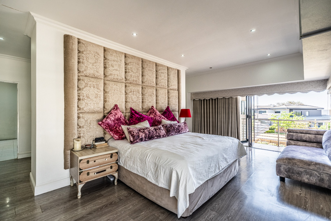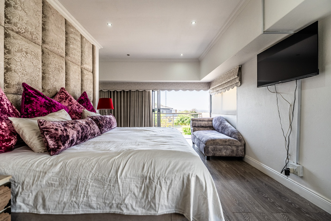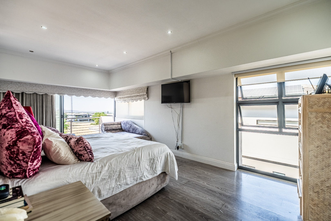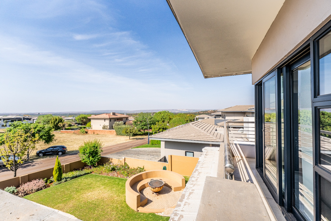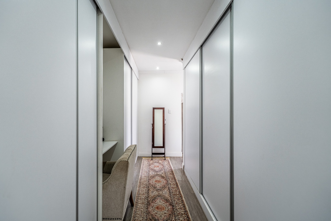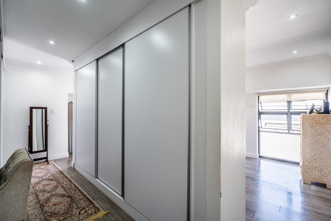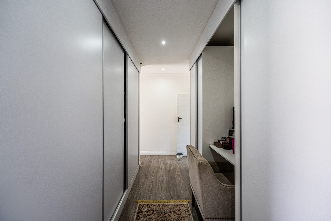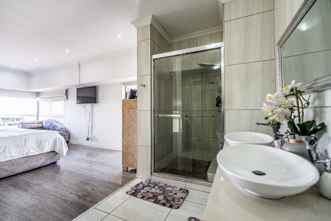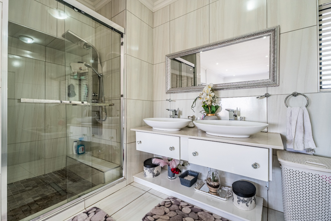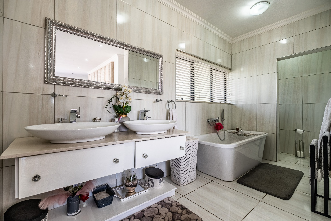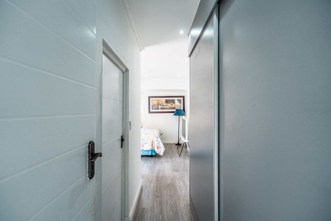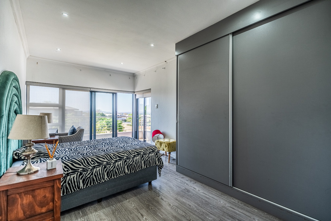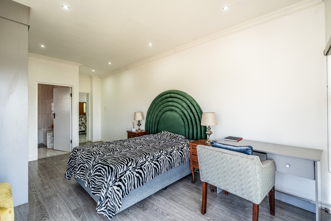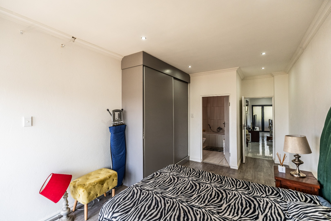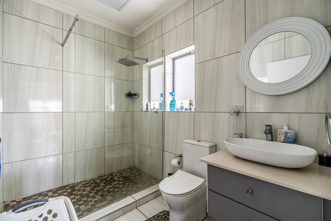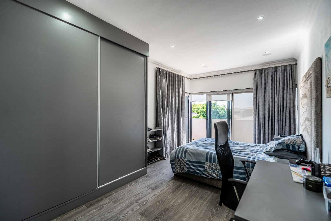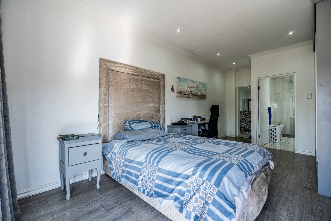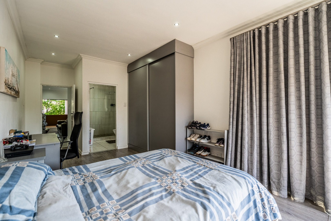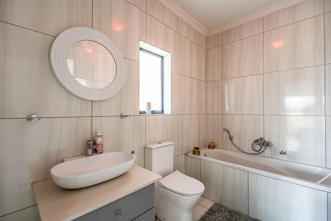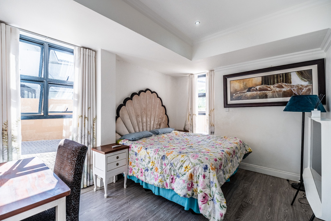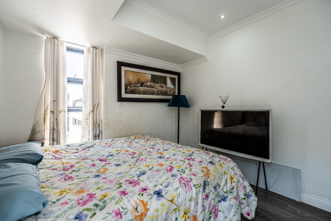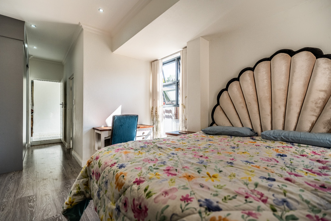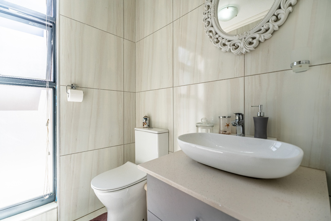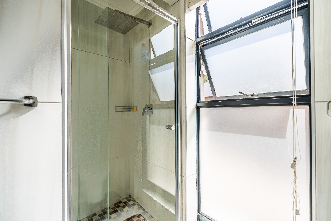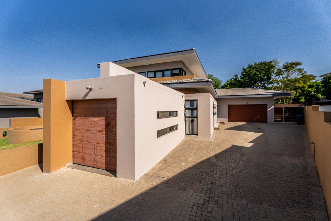- 4
- 4
- 3
- 446 m2
- 905 m2
Monthly Costs
Monthly Bond Repayment ZAR .
Calculated over years at % with no deposit. Change Assumptions
Affordability Calculator | Bond Costs Calculator | Bond Repayment Calculator | Apply for a Bond- Bond Calculator
- Affordability Calculator
- Bond Costs Calculator
- Bond Repayment Calculator
- Apply for a Bond
Bond Calculator
Affordability Calculator
Bond Costs Calculator
Bond Repayment Calculator
Contact Us

Disclaimer: The estimates contained on this webpage are provided for general information purposes and should be used as a guide only. While every effort is made to ensure the accuracy of the calculator, RE/MAX of Southern Africa cannot be held liable for any loss or damage arising directly or indirectly from the use of this calculator, including any incorrect information generated by this calculator, and/or arising pursuant to your reliance on such information.
Mun. Rates & Taxes: ZAR 2600.00
Monthly Levy: ZAR 3400.00
Property description
This modern double-storey home in the sought-after Lombardy Estate offers the perfect combination of luxury, comfort, and functionality. Designed with spacious living in mind, the home features 4 bedrooms – all en-suite, with 3 located upstairs and the 4th conveniently downstairs. Each upstairs bedroom opens onto a private balcony, enhancing natural light and outdoor living.
The heart of the home is its large open-plan kitchen, dining, and lounge area, centered around a stylish gas fireplace. Multiple sliding doors seamlessly connect the living space to the covered patio, garden, pool, and outdoor boma, creating the ultimate entertainment flow.
Additional features include:
- Separate scullery with ample cupboards and appliance space
- Upstairs pajama lounge with its own balcony
- Covered patio with built-in braai
- Full staff accommodation
Double automated garage with direct access to the scullery, plus an additional single automated garage
The property is finished with modern tiling throughout the living spaces, while the bedrooms feature warm laminated flooring for a homely touch.
This property is ideal for families seeking an elegant yet practical home in a secure estate setting.
Property Details
- 4 Bedrooms
- 4 Bathrooms
- 3 Garages
- 4 Ensuite
- 2 Lounges
- 1 Dining Area
Property Features
- Balcony
- Patio
- Pool
- Staff Quarters
- Pets Allowed
- Built In Braai
- Guest Toilet
- Entrance Hall
- Garden
- Family TV Room
| Bedrooms | 4 |
| Bathrooms | 4 |
| Garages | 3 |
| Floor Area | 446 m2 |
| Erf Size | 905 m2 |
Contact the Agent

Zach du Plessis
Full Status Property Practitioner

Simona Oertel
Full Status Property Practitioner
