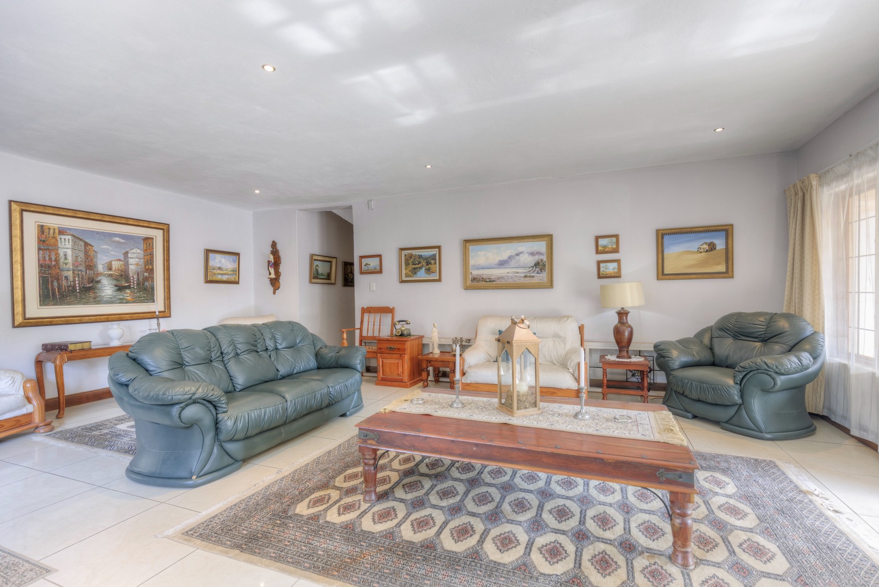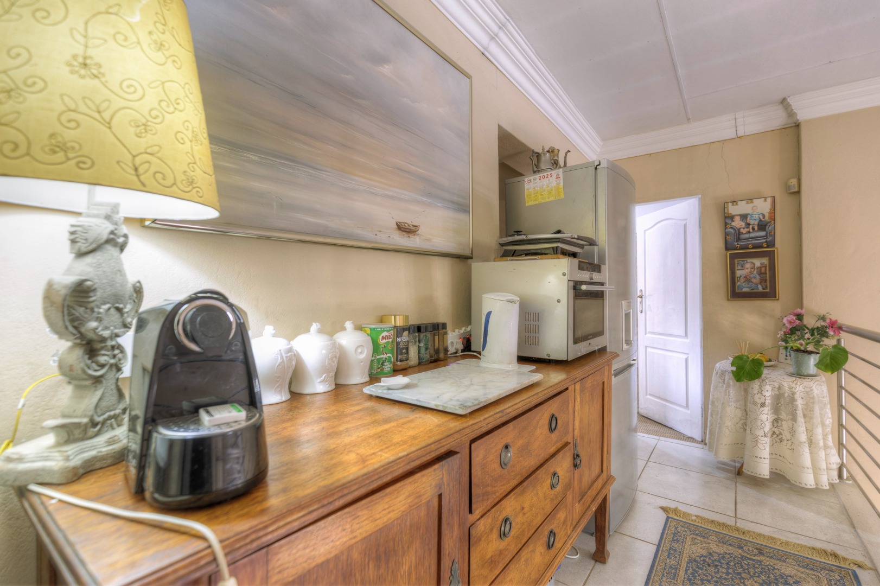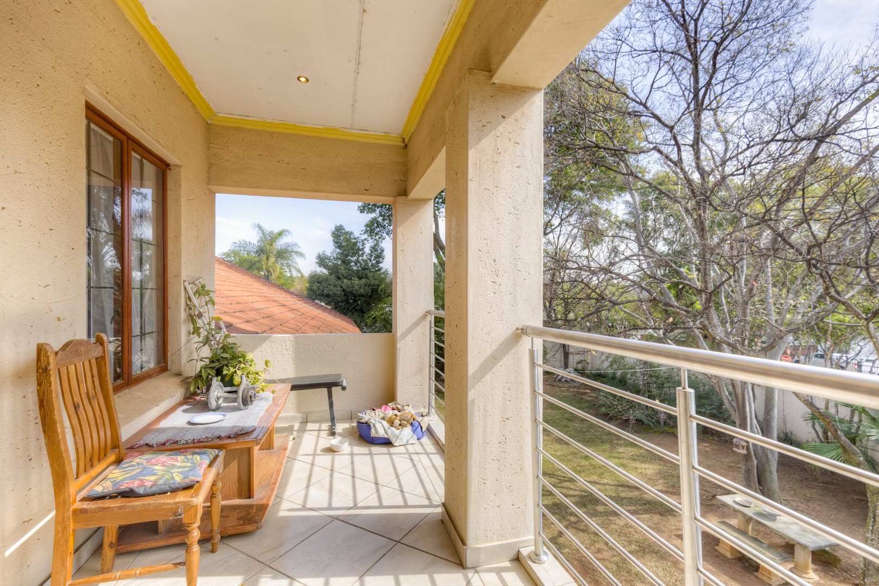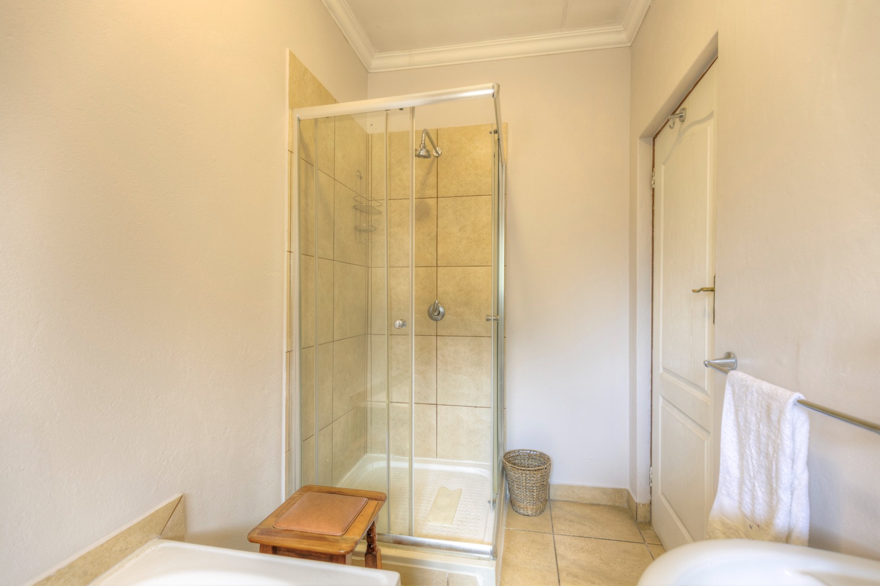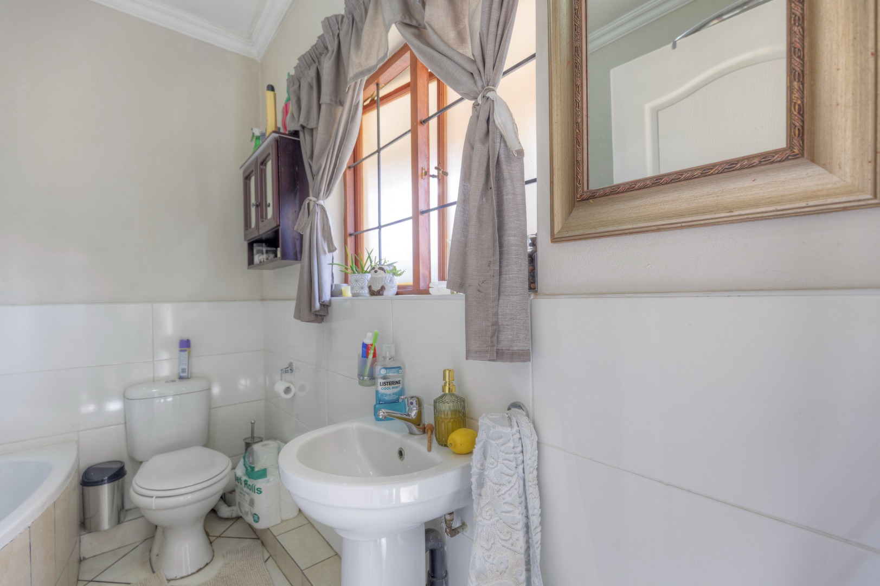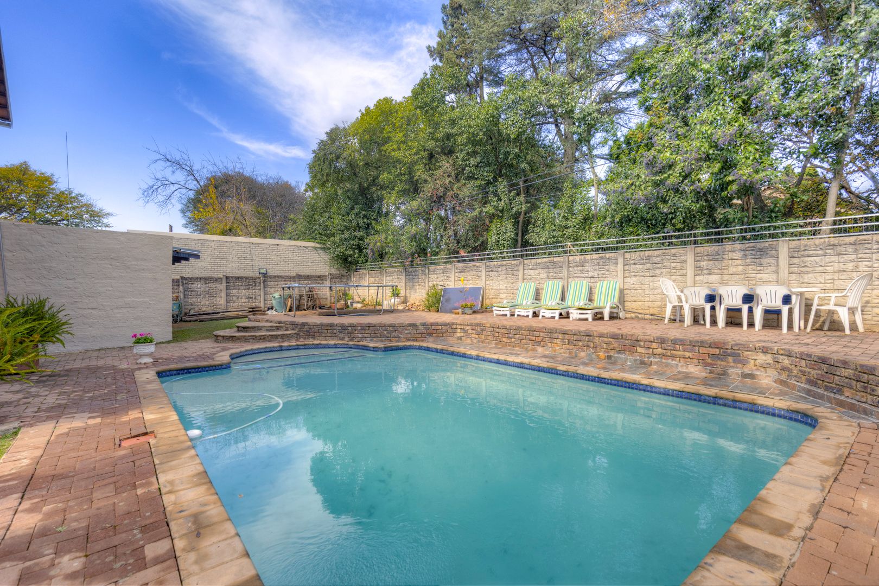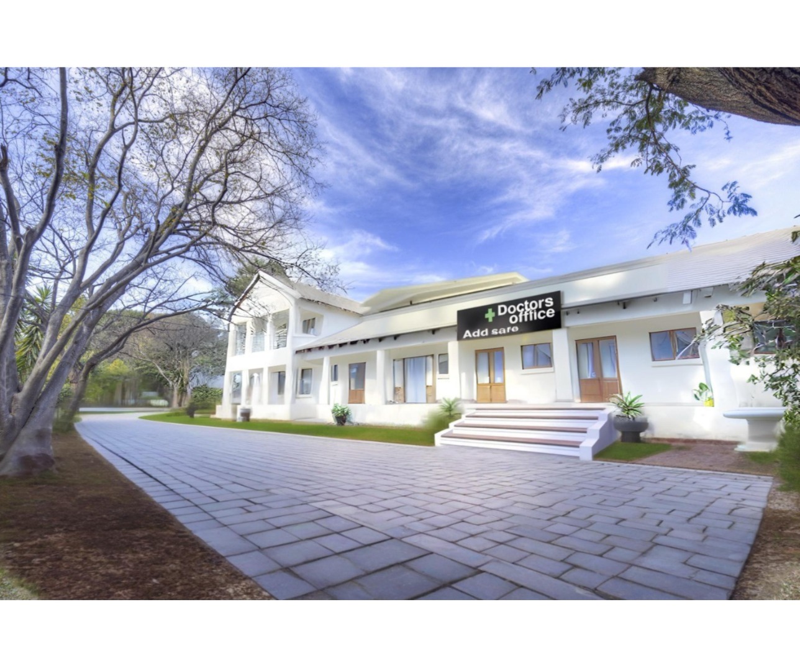- 8
- 8
- 5
- 990 m2
- 1 986 m2
Monthly Costs
Monthly Bond Repayment ZAR .
Calculated over years at % with no deposit. Change Assumptions
Affordability Calculator | Bond Costs Calculator | Bond Repayment Calculator | Apply for a Bond- Bond Calculator
- Affordability Calculator
- Bond Costs Calculator
- Bond Repayment Calculator
- Apply for a Bond
Bond Calculator
Affordability Calculator
Bond Costs Calculator
Bond Repayment Calculator
Contact Us

Disclaimer: The estimates contained on this webpage are provided for general information purposes and should be used as a guide only. While every effort is made to ensure the accuracy of the calculator, RE/MAX of Southern Africa cannot be held liable for any loss or damage arising directly or indirectly from the use of this calculator, including any incorrect information generated by this calculator, and/or arising pursuant to your reliance on such information.
Mun. Rates & Taxes: ZAR 2498.00
Monthly Levy: ZAR 0.00
Special Levies: ZAR 0.00
Property description
Are you in the market for an extraordinary investment Property, a family home for the extended family or a new business venture, look no further.
This spacious, neat, ready to move in double Storey family home in the most sought-after neighborhood in Pretoria now available for sale. Located in Lynnwood in the flagged Tshwane development circle, now, available for sale. This property is so well located that it lends itself to further development into different options like a high-rise flat accommodation development a private learning campus or private school. The land alone is worth the asking price due to the perfect location!
This beautiful spacious property has so much potential and can work for so many requirements without changes to the existing buildings. This is not a renovated property but re-constructed from the ground up to offer the following layout. Eight double bedrooms, each with their own en-suite bathroom and solid wood double door private access to the garden. An impressively spacious reception room that can be used as a high-class reception space or used as a lounge or entertainment hall. A separate TV/ Lounge area spacious enough to cater for all the family or guests. An open plan kitchen catering to two dining areas all looking out onto the garden. Upstairs, you have two other private and very spacious bedrooms with en-suite bathroom and walk in closet. On the one side is the main suit and in between the main and second en-suite room on the top area, a convenient coffee station area to serve the two top units. The entertainment rooms all lead onto an impressive double volume covered patio for glamorous entertainment and enough space to cater for the all the family or house guests as well as friends and family. This space features a double sized gas build in braai and caters for serious entertainment. The space then have access to the garden and lovely extra big pool with its own cute kiddies pool. Separate to the main house and built on top of the five garages are a full-sized separate flatlet with space for lounge, dining, kitchen, bedroom and bathroom. It features its own balcony and private entrance.
The property is fully fenced and in a secure and quiet location. The property is secured by beams around the house as well as electric fencing on the boundary walls. No traffic noise or noise pollution. The driveway is tarred and make provision for secure parking for 10 or more vehicles without affecting access to the garages.
This property/building has so much potential - Family home Guest house, Day care, school, Health and Beauty Salon, Medical rooms, Land for development, etc. The location and lay-out of this house lend it to so many opportunities without any changes necessary to the building itself. Currently these rooms are all rented to professional tenants only, allowing an above average income for the owner. As the property have two separate private main suits on the second floor and a separate flatlet away from the ground floor the business/homeowner can stay on the property while still having privacy from the business he chooses to run from home.
This property is located within the Tshwane development circle and is close to Menlyn, the popular Menlyn Maine, all the private universities (Varsity College, Vega College, St Albans Private School, etc. as well as entertainment venues such as Sun Arena in the area. Also, best location for quick access to the Highway. Do not miss out on this investment opportunity!
Apply for business rights and let your entrepreneurial flair run free!
Location, location, location!
Make your appointment for a private viewing
Property Details
- 8 Bedrooms
- 8 Bathrooms
- 5 Garages
- 8 Ensuite
- 2 Lounges
- 3 Dining Area
- 1 Flatlet
Property Features
- Study
- Balcony
- Patio
- Pool
- Laundry
- Storage
- Aircon
- Pets Allowed
- Fence
- Kitchen
- Built In Braai
- Fire Place
- Pantry
- Guest Toilet
- Entrance Hall
- Paving
- Garden
- Family TV Room
| Bedrooms | 8 |
| Bathrooms | 8 |
| Garages | 5 |
| Floor Area | 990 m2 |
| Erf Size | 1 986 m2 |





