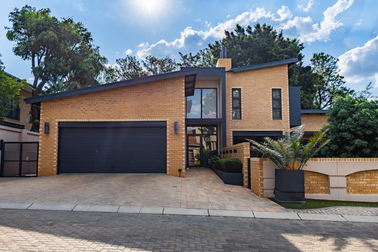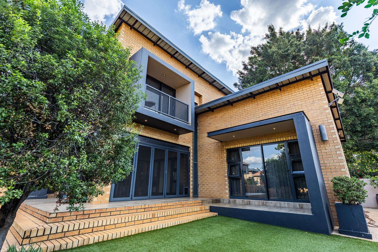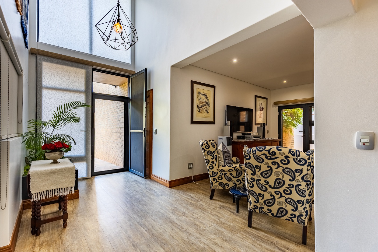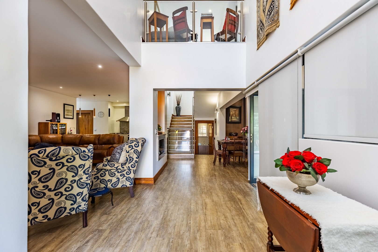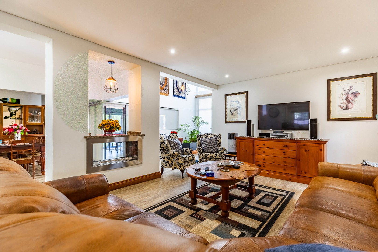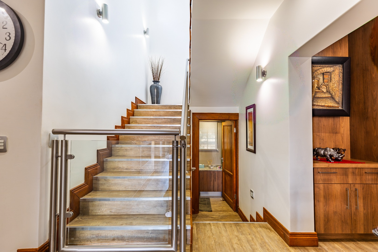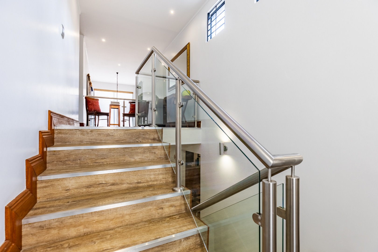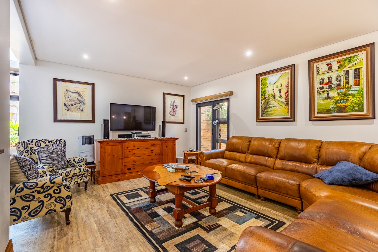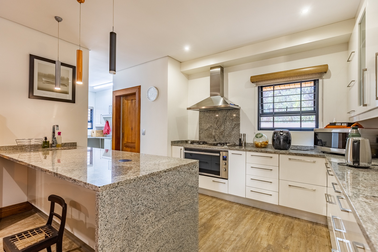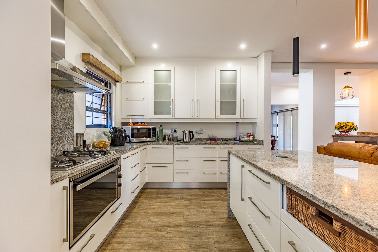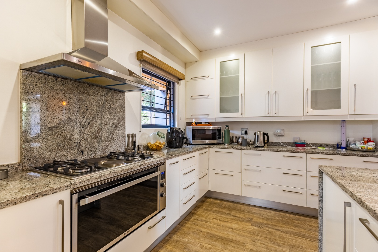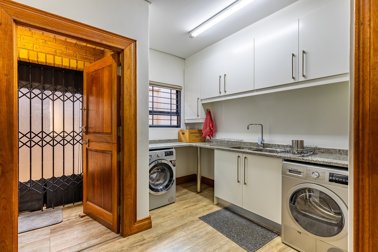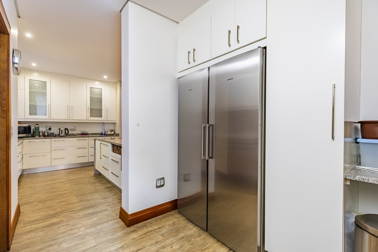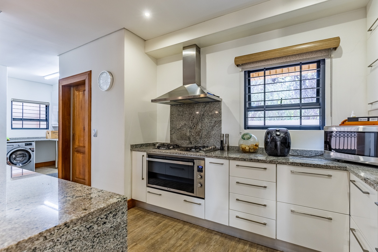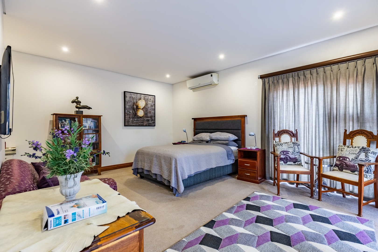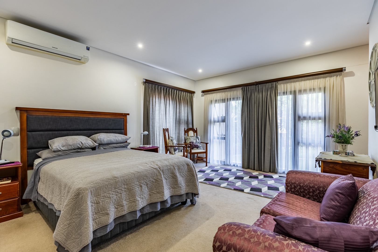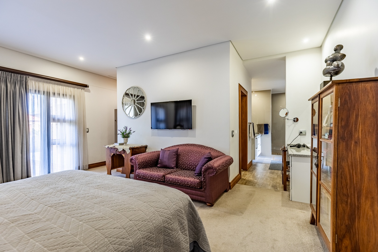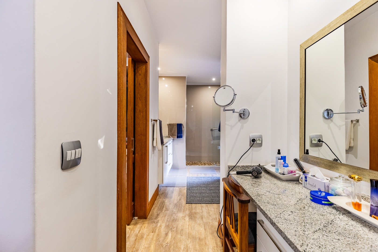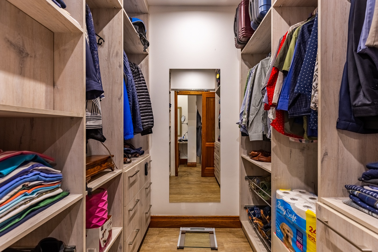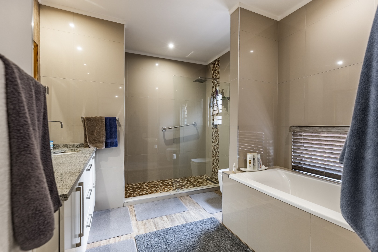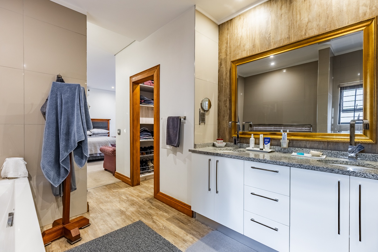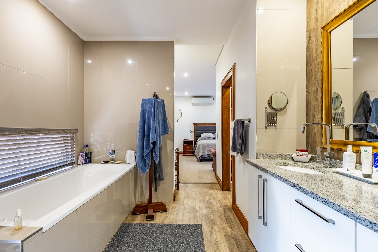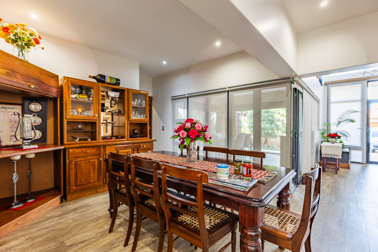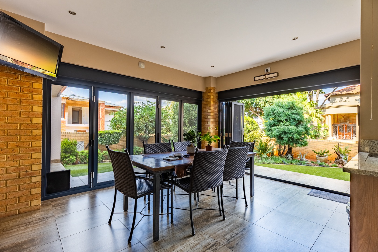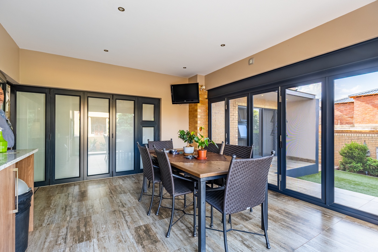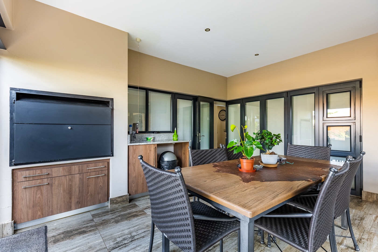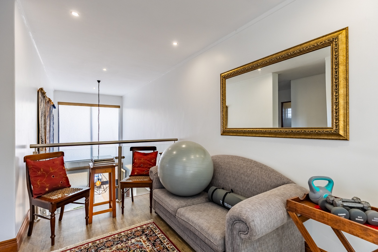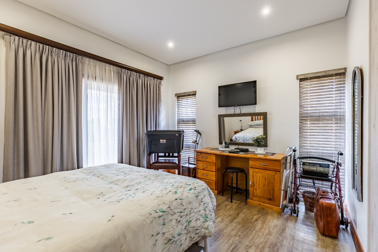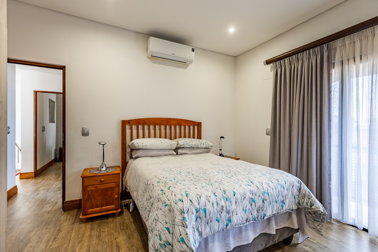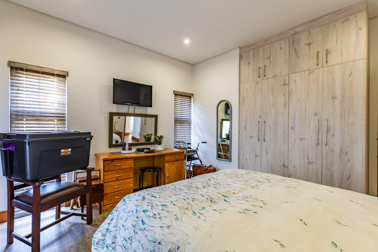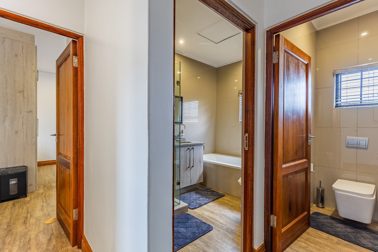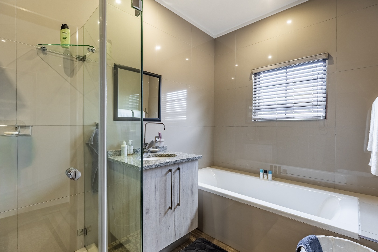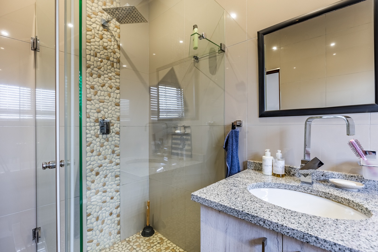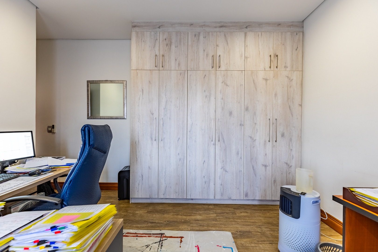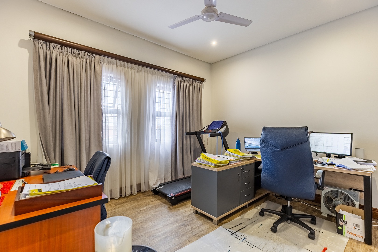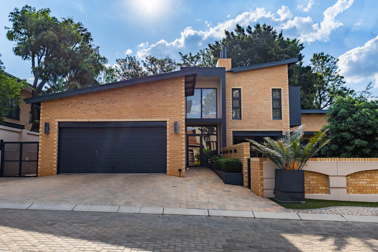- 3
- 2
- 2
- 290 m2
- 529.0 m2
Monthly Costs
Monthly Bond Repayment ZAR .
Calculated over years at % with no deposit. Change Assumptions
Affordability Calculator | Bond Costs Calculator | Bond Repayment Calculator | Apply for a Bond- Bond Calculator
- Affordability Calculator
- Bond Costs Calculator
- Bond Repayment Calculator
- Apply for a Bond
Bond Calculator
Affordability Calculator
Bond Costs Calculator
Bond Repayment Calculator
Contact Us

Disclaimer: The estimates contained on this webpage are provided for general information purposes and should be used as a guide only. While every effort is made to ensure the accuracy of the calculator, RE/MAX of Southern Africa cannot be held liable for any loss or damage arising directly or indirectly from the use of this calculator, including any incorrect information generated by this calculator, and/or arising pursuant to your reliance on such information.
Mun. Rates & Taxes: ZAR 1904.50
Monthly Levy: ZAR 450.00
Special Levies: ZAR 0.00
Property description
SOLE AND EXCLUSIVE MANDATE
Discover an exceptional opportunity for Estate living in the sought-after suburb of Montana Park, Pretoria, nestled at the foot of the Magalies Mountain.
This meticulously designed three-bedroom residence, boasting a generous erf size of 529 sqm and an expansive floor size of 289 sqm, offers the perfect balance of comfort, security, and contemporary elegance.
Upon arrival, a well-maintained driveway and neat paving lead to an inviting entrance hall, setting the tone for the spacious interiors within this fully walled property, complemented by a lush, established garden and an automated irrigation system.
The heart of this home is its open-plan living area, seamlessly connecting the lounge, dining room, and modern kitchen—an ideal layout for both family living and entertaining. The main bedroom includes air conditioning for year-round comfort, while a cozy fireplace in the living area creates warmth during cooler evenings. Features lighting adds a refined touch, and stack doors open effortlessly to the outdoor entertainment area and garden.
The modern kitchen is fitted with quality appliances, including a gas hob, and offers a practical pantry and ample cupboard space, catering to every culinary need.
This remarkable home offers three generously sized bedrooms, each designed with comfort and functionality in mind. The spacious main bedroom features a stylish en-suite bathroom and a walk-in cupboard, while the remaining two bedrooms share a modern full bathroom. A guest toilet adds further convenience.
Outdoor living is a true highlight, with a private patio and balcony providing versatile spaces for relaxation and entertainment. A dedicated braai room with a built-in braai sets the scene for social gatherings. The landscaped garden is low-maintenance and supported by an efficient irrigation system.
Additional features include two garages and ample visitor parking. The property also offers staff quarters, complete with a bedroom, cupboards, and bathroom, and is pet-friendly, accommodating every aspect of family living.
Security is paramount within this estate, offering residents complete peace of mind. The home is equipped with an alarm system with panic button, electric fencing, high-end burglar screens, trelidoors and a security gate. Modern infrastructure includes fibre connectivity for high-speed internet, a battery inverter for essential power backup, a heat pump supporting the hot water system, and
water tanks to enhance sustainability and water efficiency.
Move in and make it yours! Call today to arrange a private
viewing.
Property Details
- 3 Bedrooms
- 2 Bathrooms
- 2 Garages
- 1 Ensuite
- 1 Lounges
- 1 Dining Area
Property Features
- Balcony
- Patio
- Staff Quarters
- Aircon
- Pets Allowed
- Access Gate
- Alarm
- Kitchen
- Built In Braai
- Fire Place
- Pantry
- Guest Toilet
- Entrance Hall
- Irrigation System
- Paving
- Garden
- Burglar Screens
- Stack doors
Video
| Bedrooms | 3 |
| Bathrooms | 2 |
| Garages | 2 |
| Floor Area | 290 m2 |
| Erf Size | 529.0 m2 |
Contact the Agent
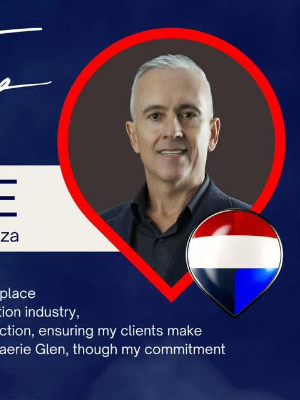
Werner Fourie
Candidate Property Practitioner
