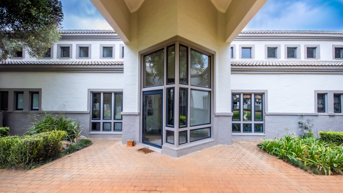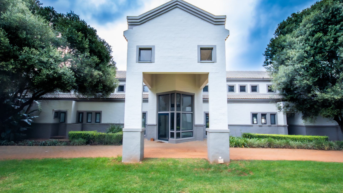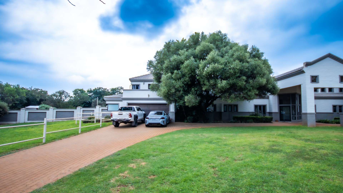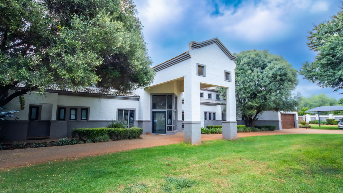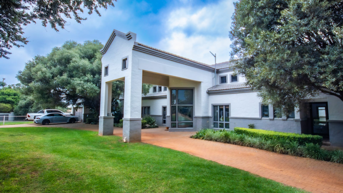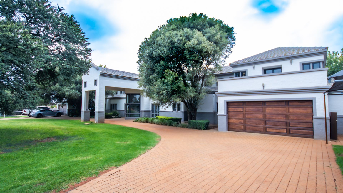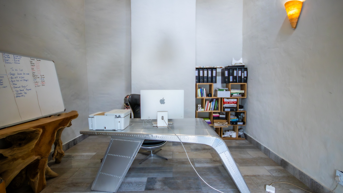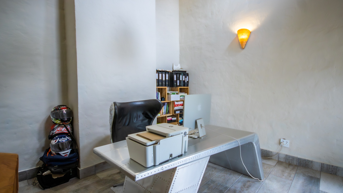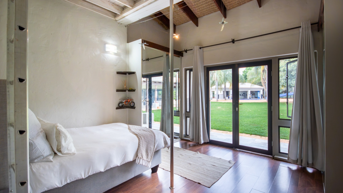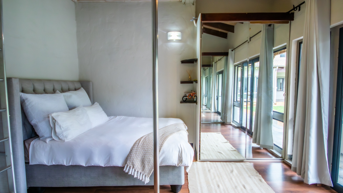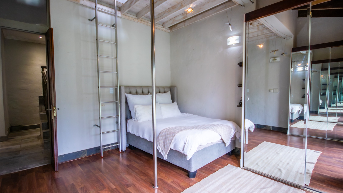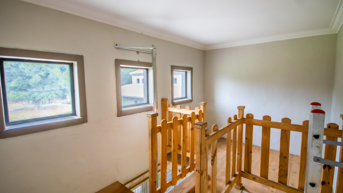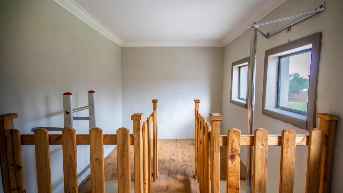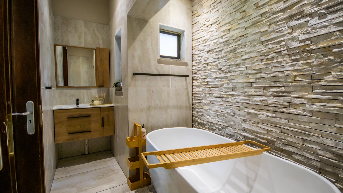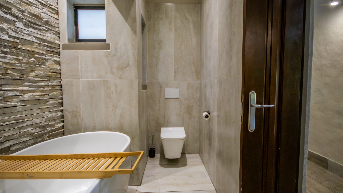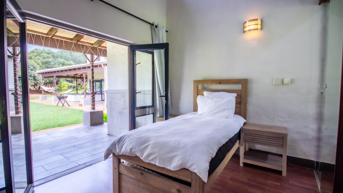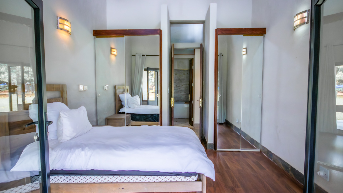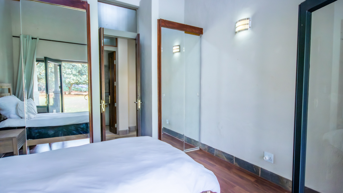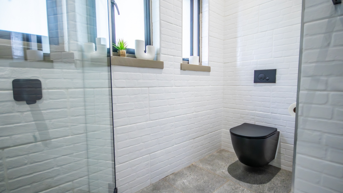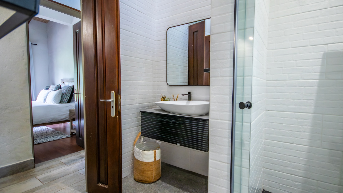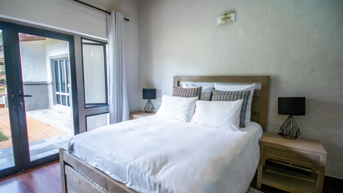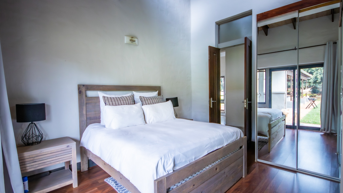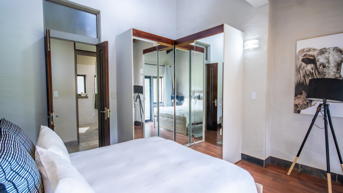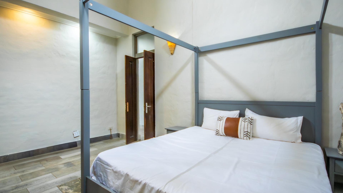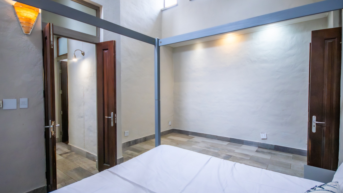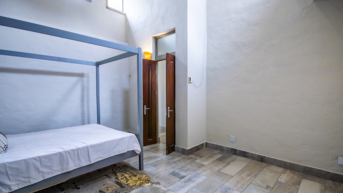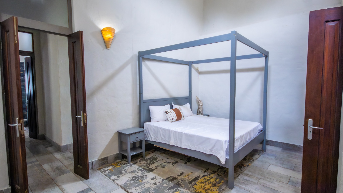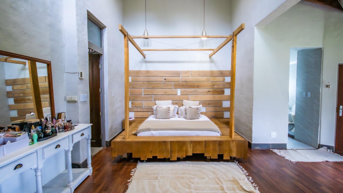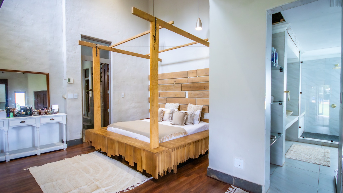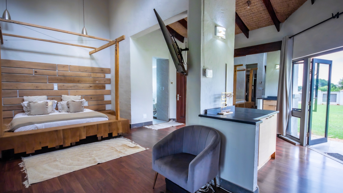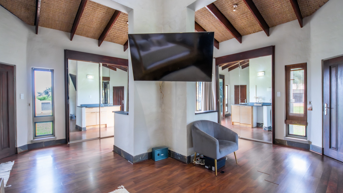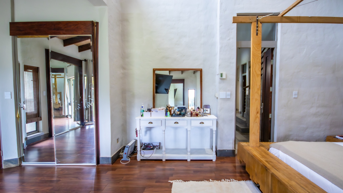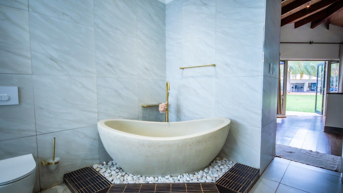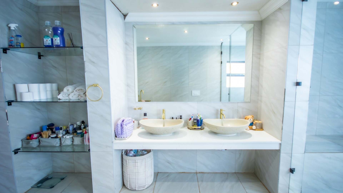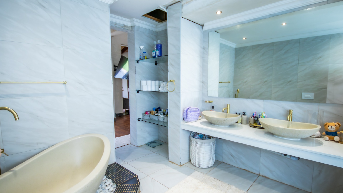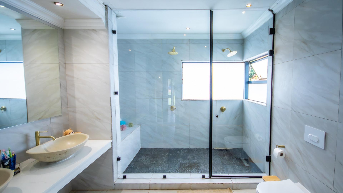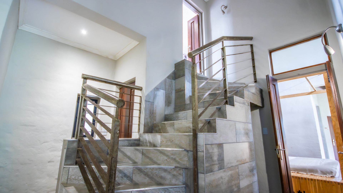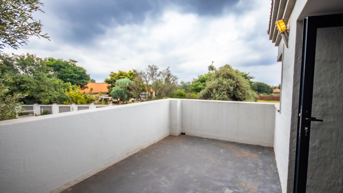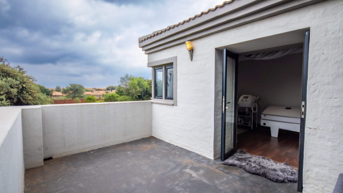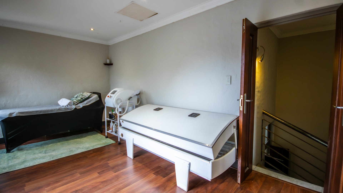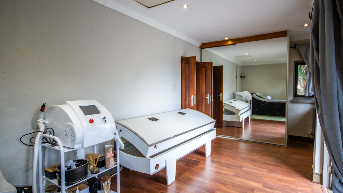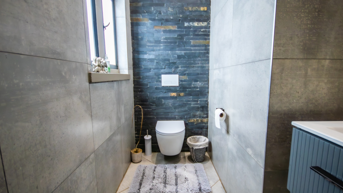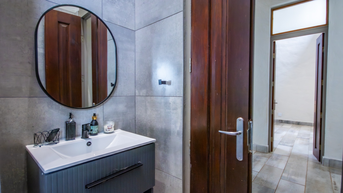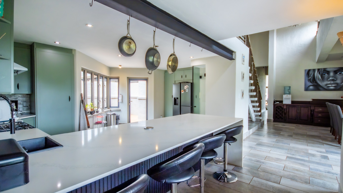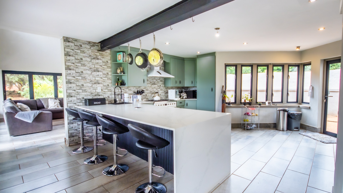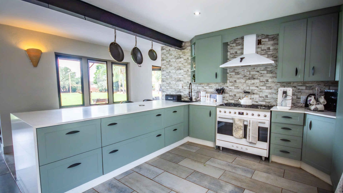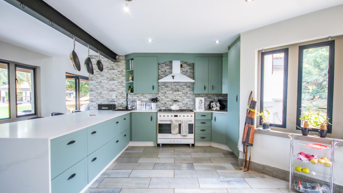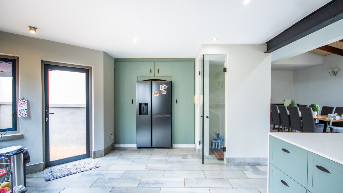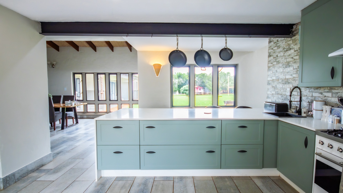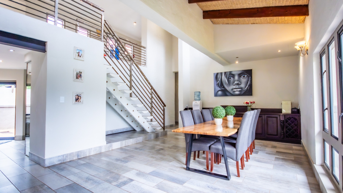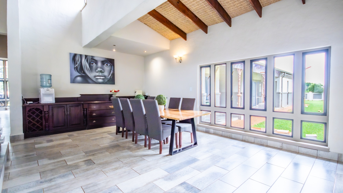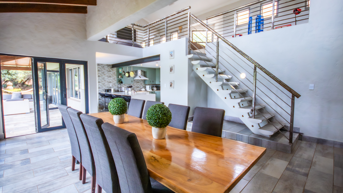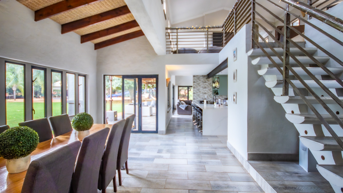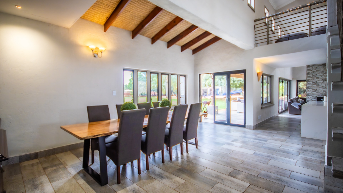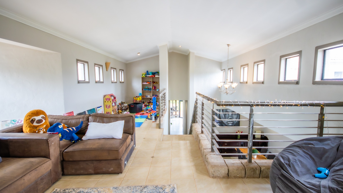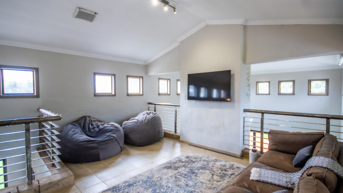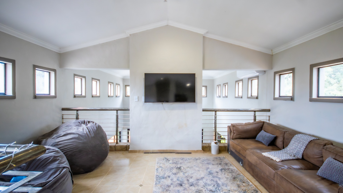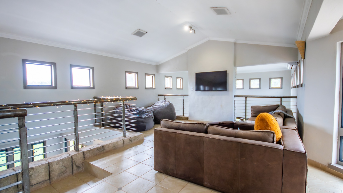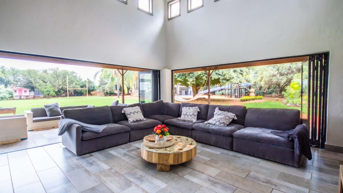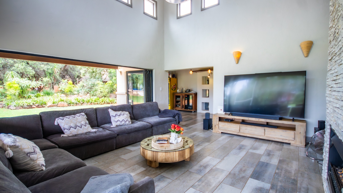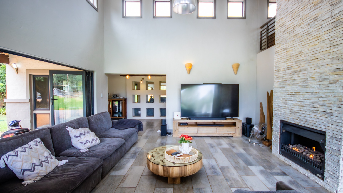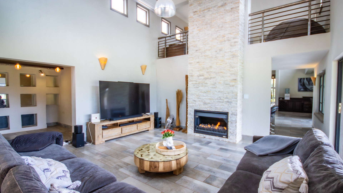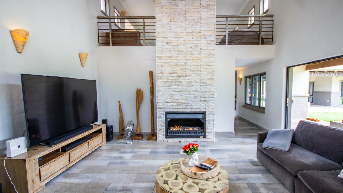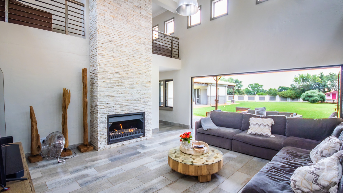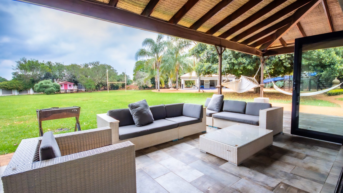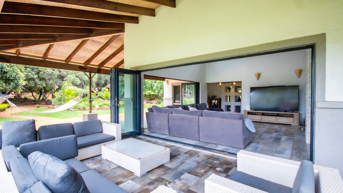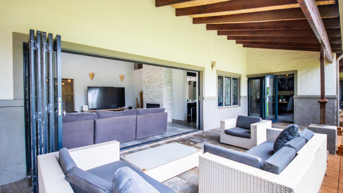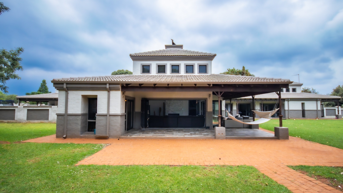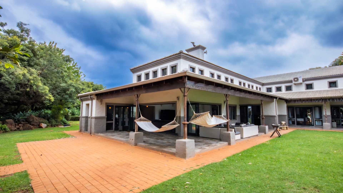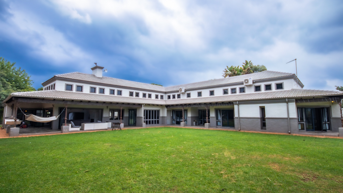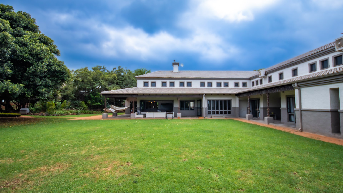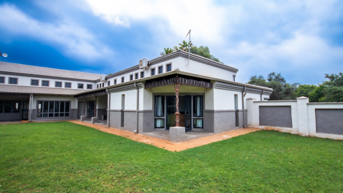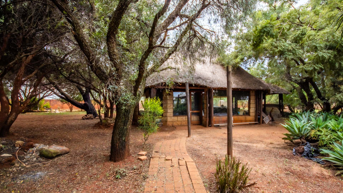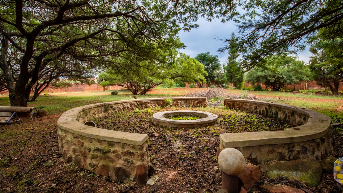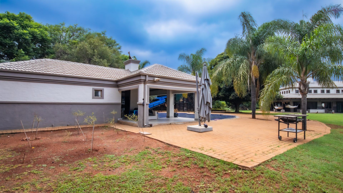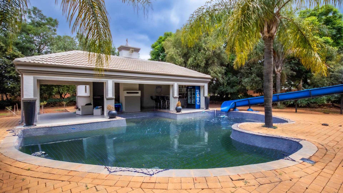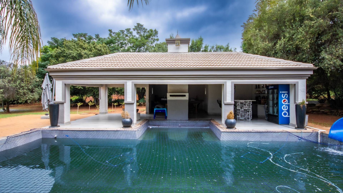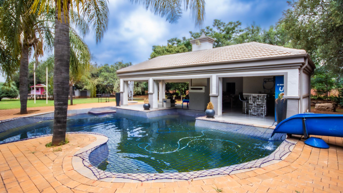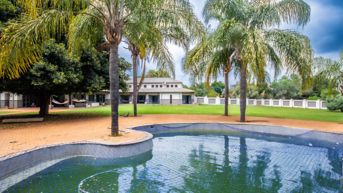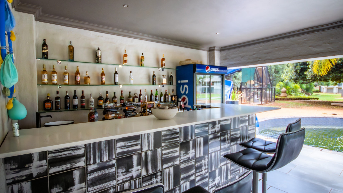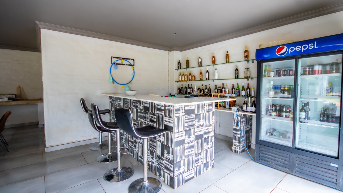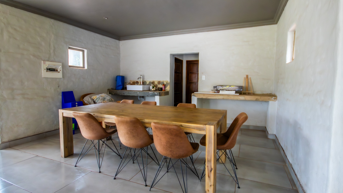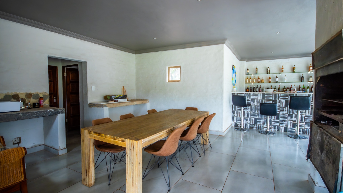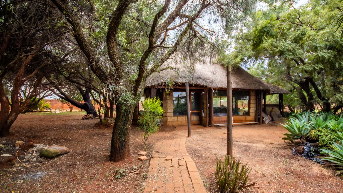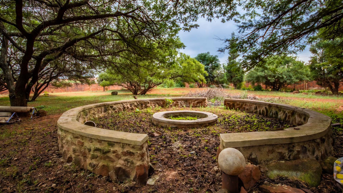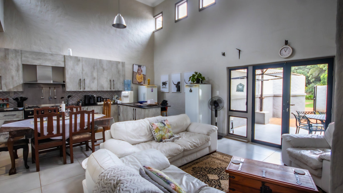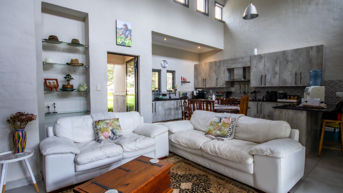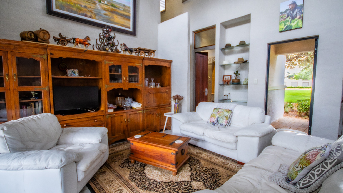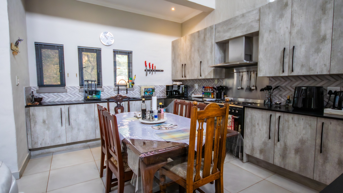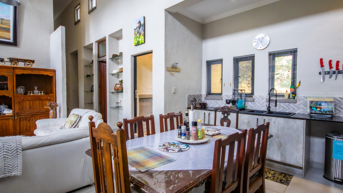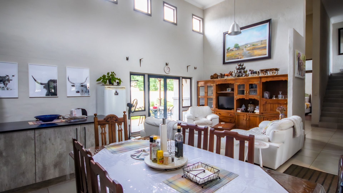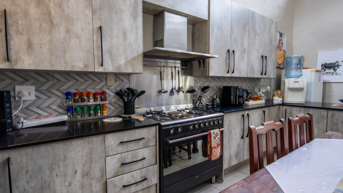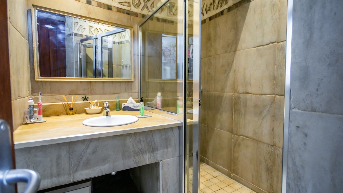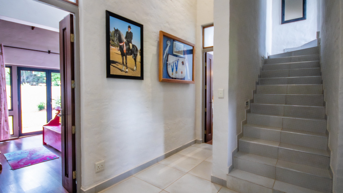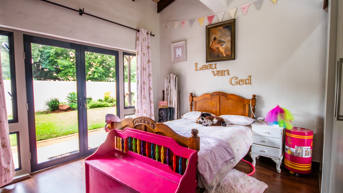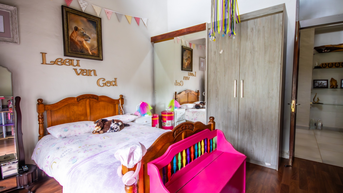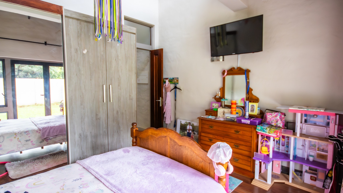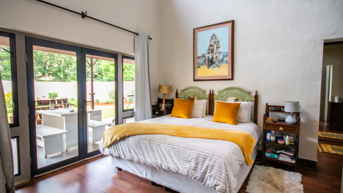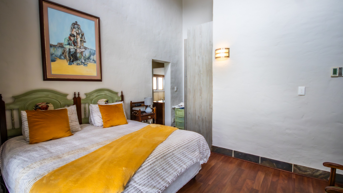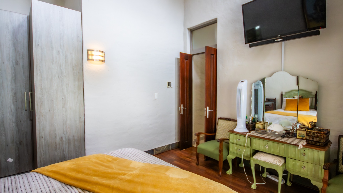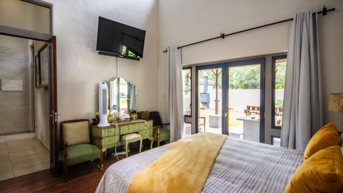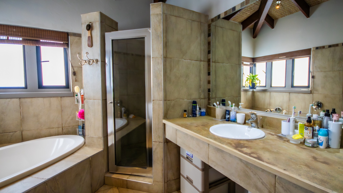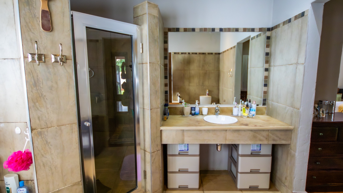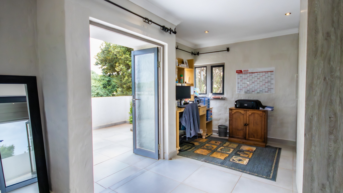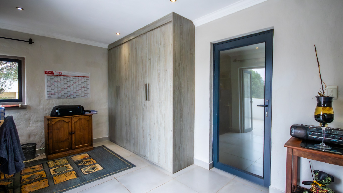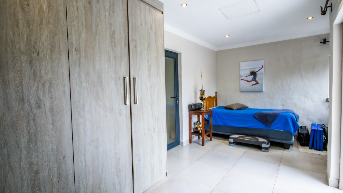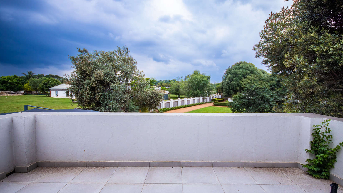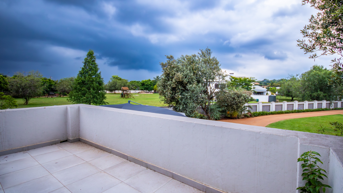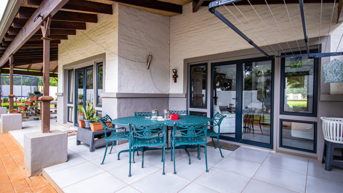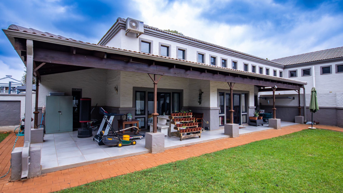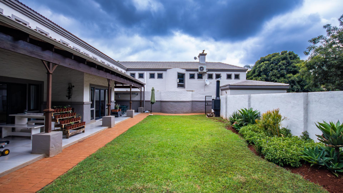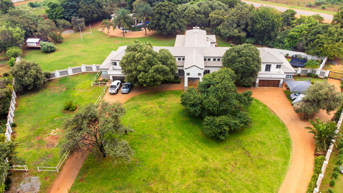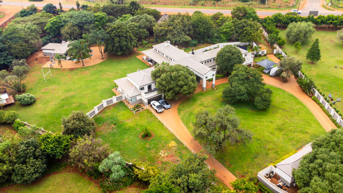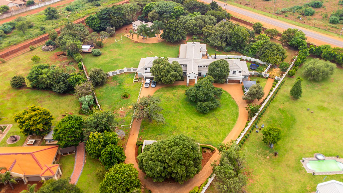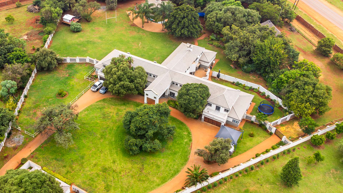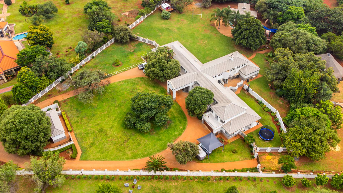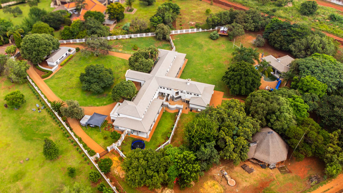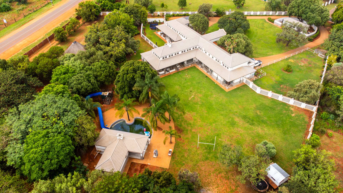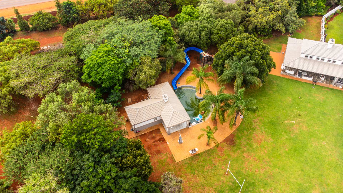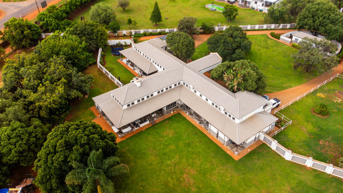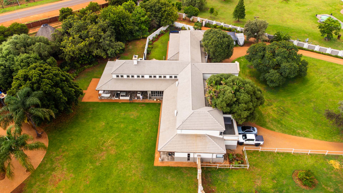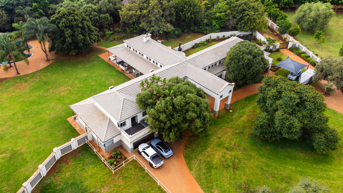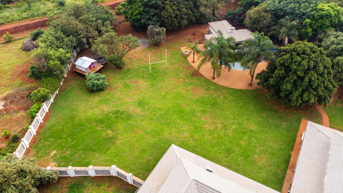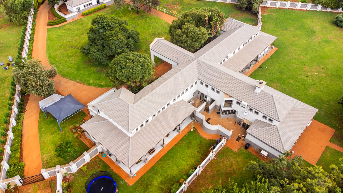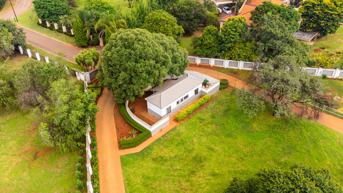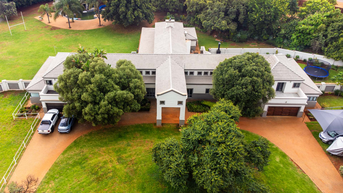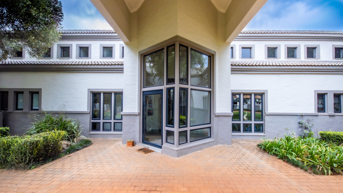- 5
- 2.5
- 2
- 1 050 m2
- 12 021 m2
Monthly Costs
Monthly Bond Repayment ZAR .
Calculated over years at % with no deposit. Change Assumptions
Affordability Calculator | Bond Costs Calculator | Bond Repayment Calculator | Apply for a Bond- Bond Calculator
- Affordability Calculator
- Bond Costs Calculator
- Bond Repayment Calculator
- Apply for a Bond
Bond Calculator
Affordability Calculator
Bond Costs Calculator
Bond Repayment Calculator
Contact Us

Disclaimer: The estimates contained on this webpage are provided for general information purposes and should be used as a guide only. While every effort is made to ensure the accuracy of the calculator, RE/MAX of Southern Africa cannot be held liable for any loss or damage arising directly or indirectly from the use of this calculator, including any incorrect information generated by this calculator, and/or arising pursuant to your reliance on such information.
Mun. Rates & Taxes: ZAR 7300.00
Monthly Levy: ZAR 4700.00
Property description
A Masterpiece of Elegance and Sophistication
Exclusively Listed | A Rare Find in Mooikloof Equestrian Estate
Welcome to a world where luxury, space, and timeless design converge. Nestled in a tranquil corner of the prestigious Mooikloof Equestrian Estate, this exquisitely renovated residence offers a seamless blend of refined living and exceptional entertainment.
Main Residence – A Modern Sanctuary
This architecturally unique, five-bedroom residence is the epitome of elegance and contemporary comfort. Every detail has been meticulously curated to create a stylish yet functional retreat, perfect for both family life and upscale entertaining.
Grand Main Suite: A serene haven featuring a luxurious en-suite bathroom, ample built-in cabinetry, and a private patio — the perfect escape for rest and renewal.
Designer Bedrooms: All secondary bedrooms are thoughtfully designed with patio access, soaring ceilings, and elegant double-door entrances. A private upstairs suite offers a spacious exclusive balcony.
Cutting-Edge Bathrooms: The ultra-modern family bathroom is fitted with smart features and served by its own dedicated solar geyser.
Versatile Living Spaces: Enjoy the comfort of a plush movie lounge or optional bedroom, a private study with direct access from the main entrance, and a stylish guest cloakroom.
Entertainment-Focused Living Areas: Open-plan dining and lounge areas flow effortlessly to the expansive wrap-around patio, all overlooking the landscaped garden and sparkling pool.
Upstairs Pajama Lounge: A cozy space for family bonding or quiet relaxation.
State-of-the-Art Kitchen
Recently renovated with no expense spared, this chef’s kitchen features:
Gas hob and granite countertops
Soft-close cabinetry
Walk-in pantry
Separate scullery
Space for a double-door fridge
Unrivalled Outdoor Living
Step outside into a resort-style paradise:
Sparkling swimming pool with exhilarating super tube
Covered pool room with built-in bar and braai
Changing rooms and bathrooms for guests
Landscaped garden with low-maintenance design and a private bike track
Additional Features
Separate laundry room
Double domestic quarters with private garden, kitchen, and bathroom
Beautifully manicured front lawn with drive-through entrance
Detached thatch-roofed building – perfect as a flatlet, studio, or extra garaging
Second Home – Ideal for Extended Family or Rental Income
This spacious, fully independent three-bedroom home features:
Two stylish bathrooms
Private double garage
Elegant finishes throughout
Its own entrance and private walled garden
Renovated to the same high standards as the main house
Additional Highlights
All buildings newly renovated and freshly painted
Newly resurfaced and tiled pool
Move-in ready with no expense required
Located near Atterbury Road exit for convenient access
Exceptional security and lifestyle benefits of Mooikloof Equestrian Estate
Timeless Elegance. Effortless Luxury. A Home Designed for Living.
This is more than just a property — it's a lifestyle statement. Contact us today for your private tour.
Property Details
- 5 Bedrooms
- 2.5 Bathrooms
- 2 Garages
- 1 Ensuite
- 3 Lounges
- 1 Dining Area
Property Features
- Study
- Balcony
- Patio
- Pool
- Club House
- Staff Quarters
- Storage
- Wheelchair Friendly
- Aircon
- Pets Allowed
- Fence
- Access Gate
- Scenic View
- Kitchen
- Lapa
- Built In Braai
- Fire Place
- Pantry
- Guest Toilet
- Entrance Hall
- Paving
- Garden
- Family TV Room
| Bedrooms | 5 |
| Bathrooms | 2.5 |
| Garages | 2 |
| Floor Area | 1 050 m2 |
| Erf Size | 12 021 m2 |
