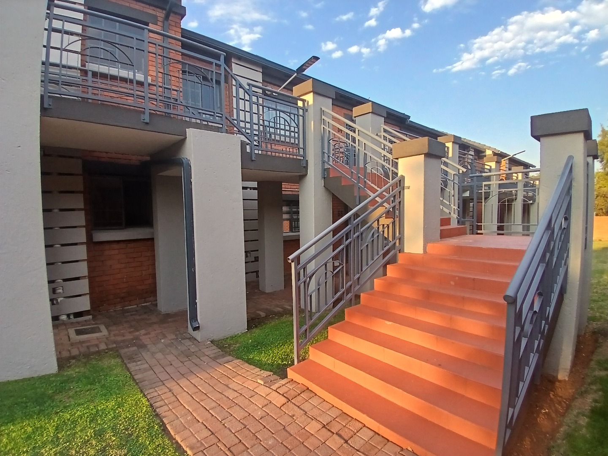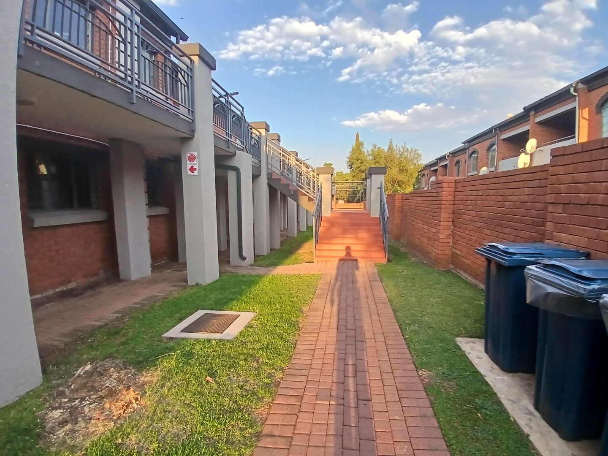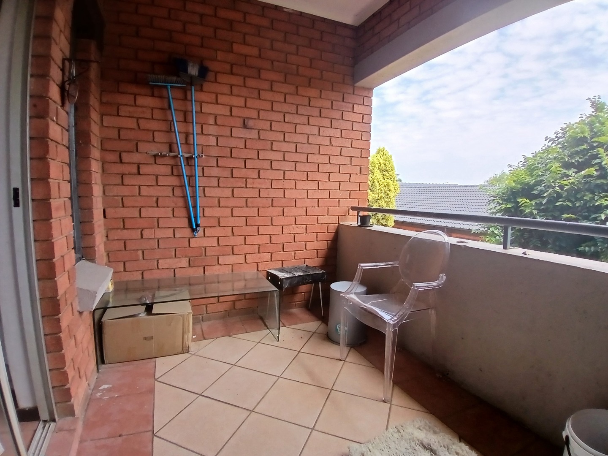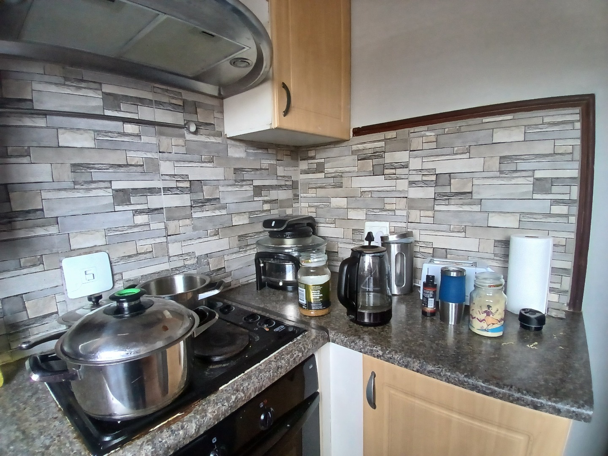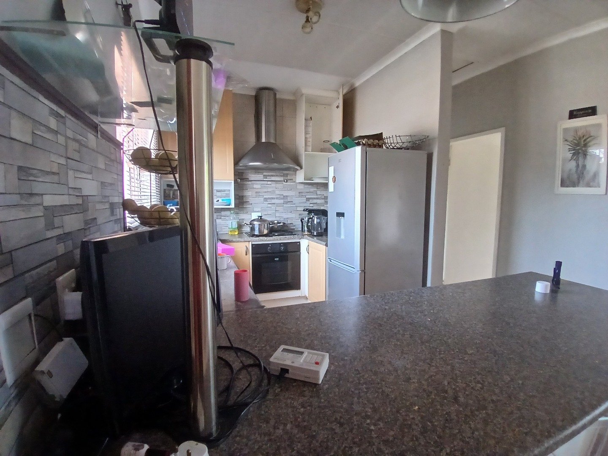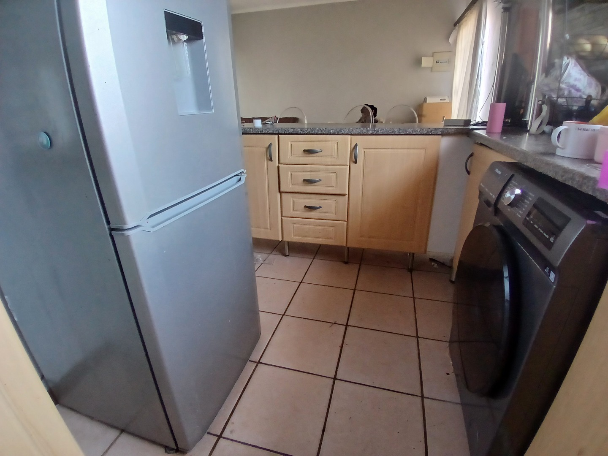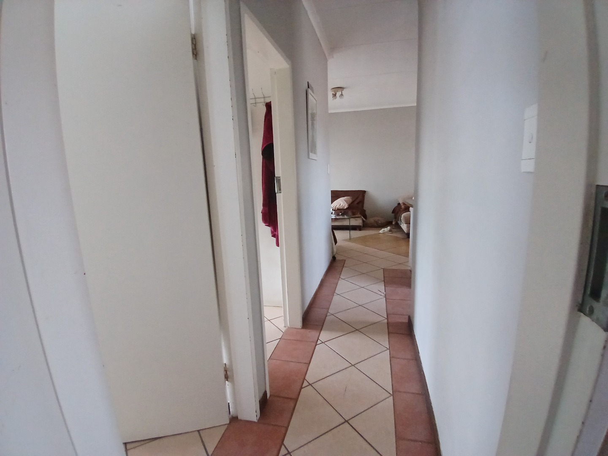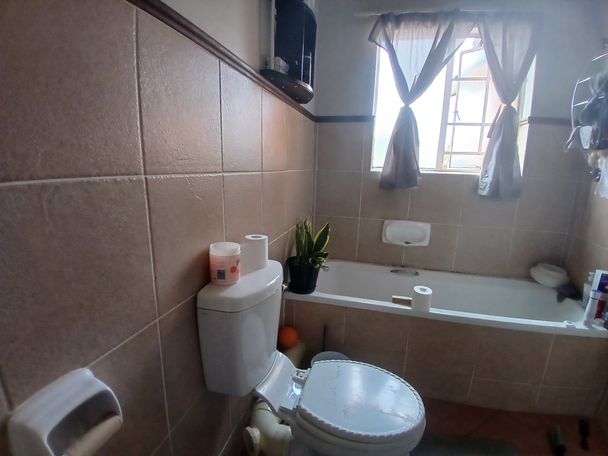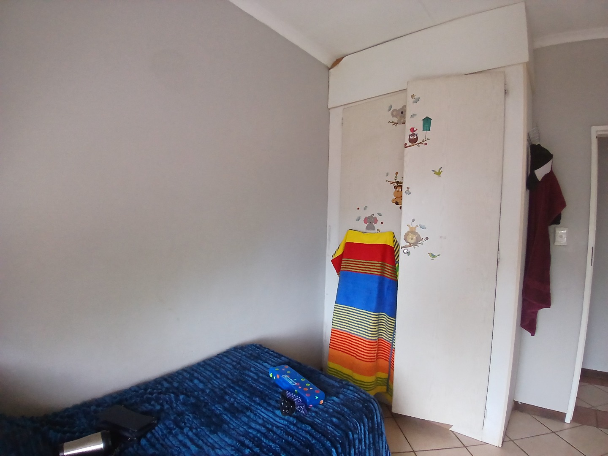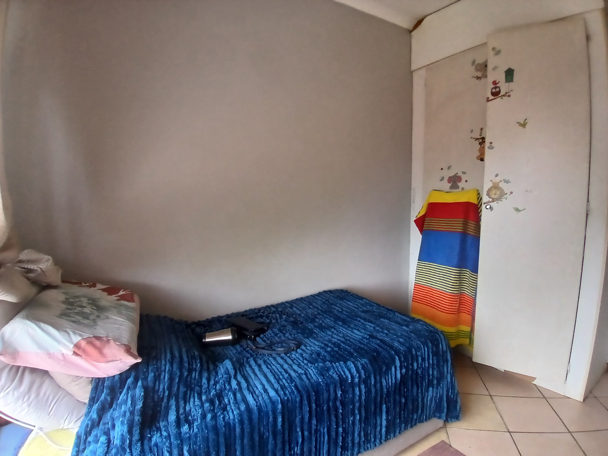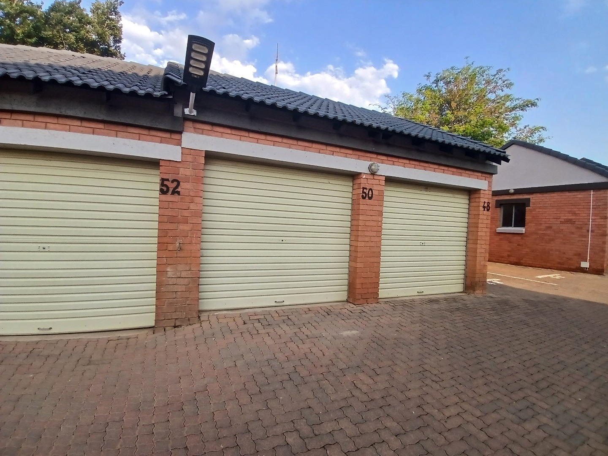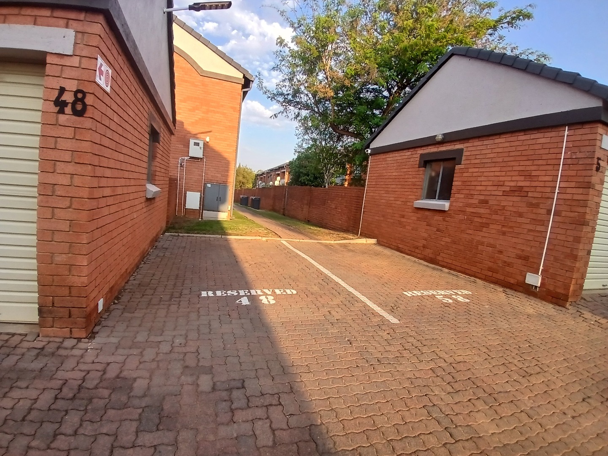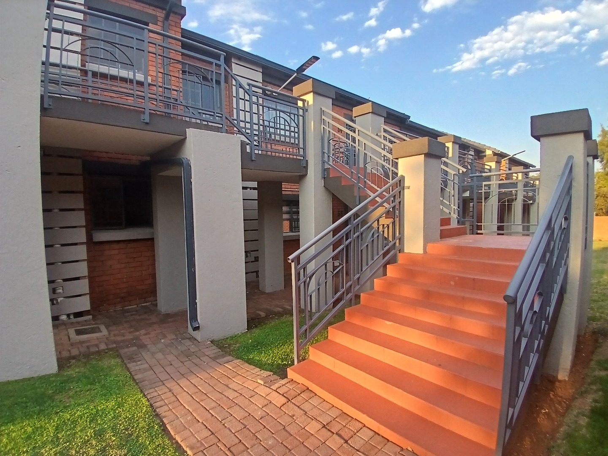- 2
- 1
- 1
- 76 m2
- 30 334 m2
Monthly Costs
Monthly Bond Repayment ZAR .
Calculated over years at % with no deposit. Change Assumptions
Affordability Calculator | Bond Costs Calculator | Bond Repayment Calculator | Apply for a Bond- Bond Calculator
- Affordability Calculator
- Bond Costs Calculator
- Bond Repayment Calculator
- Apply for a Bond
Bond Calculator
Affordability Calculator
Bond Costs Calculator
Bond Repayment Calculator
Contact Us

Disclaimer: The estimates contained on this webpage are provided for general information purposes and should be used as a guide only. While every effort is made to ensure the accuracy of the calculator, RE/MAX of Southern Africa cannot be held liable for any loss or damage arising directly or indirectly from the use of this calculator, including any incorrect information generated by this calculator, and/or arising pursuant to your reliance on such information.
Mun. Rates & Taxes: ZAR 600.00
Property description
Discover comfortable living in this inviting 2-bedroom, 1-bathroom apartment located within a secure complex in Mooikloof Ridge, Pretoria. Spanning 76 square meters, this residence offers a practical layout designed for modern convenience. The kitchen features a contemporary grey tiled backsplash, stainless steel appliances, and light wooden cabinetry, complemented by a functional breakfast bar for casual dining or additional prep space. The adjacent lounge area provides a comfortable setting for relaxation. Both bedrooms are well-proportioned, sharing a single, neatly appointed bathroom. The unit benefits from a private balcony, offering a tranquil outdoor space with views of greenery, perfect for unwinding. The exterior of the multi-story building showcases a clean, modern design with a combination of brick and painted concrete facades, enhanced by attractive metal railings on balconies and staircases, contributing to its appealing kerb appeal. Residents of this estate enjoy access to a range of lifestyle amenities, including a communal swimming pool and a clubhouse, fostering a vibrant community atmosphere. The property also includes a single garage and an additional parking space, ensuring convenience. With paved pathways, well-maintained garden areas, and a pet-friendly policy, this complex caters to a balanced lifestyle. Situated in a cul-de-sac within a metropolitan security estate, it offers peace of mind with controlled access. Key Features: * Two comfortable bedrooms * One well-appointed bathroom * Modern kitchen with stainless steel appliances * Private balcony space * Dedicated single garage and additional parking * Access to communal pool and clubhouse * Pet-friendly environment * Secure estate living with access gate * 76 sqm floor size
Property Details
- 2 Bedrooms
- 1 Bathrooms
- 1 Garages
- 1 Lounges
Property Features
- Pool
- Club House
- Pets Allowed
- Access Gate
- Paving
- Garden
| Bedrooms | 2 |
| Bathrooms | 1 |
| Garages | 1 |
| Floor Area | 76 m2 |
| Erf Size | 30 334 m2 |
