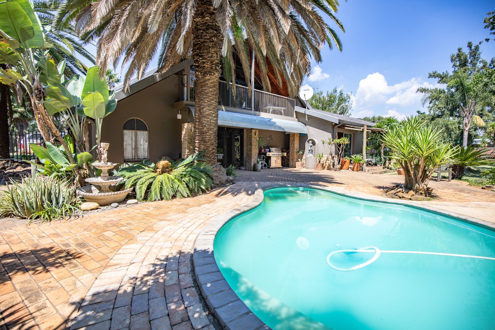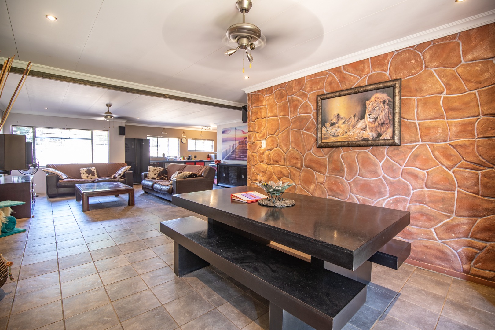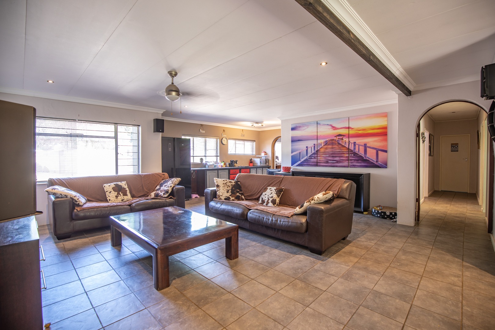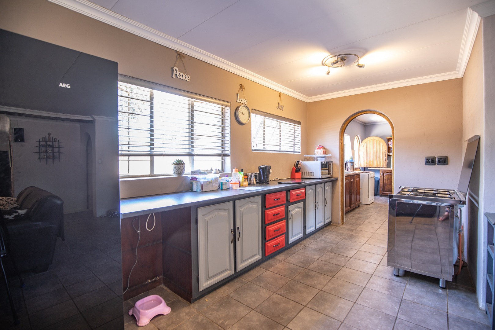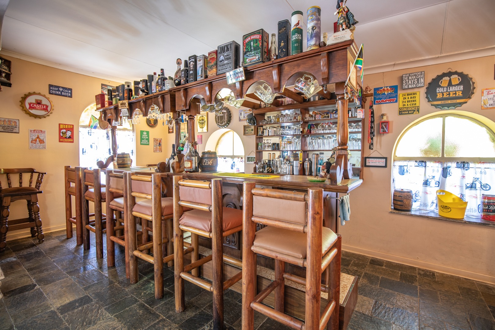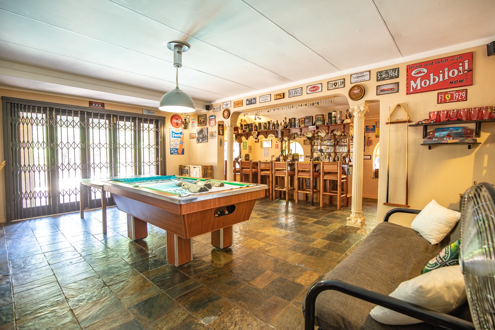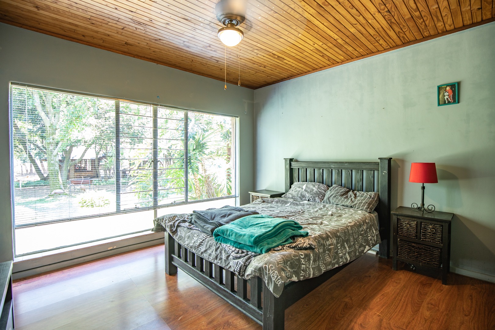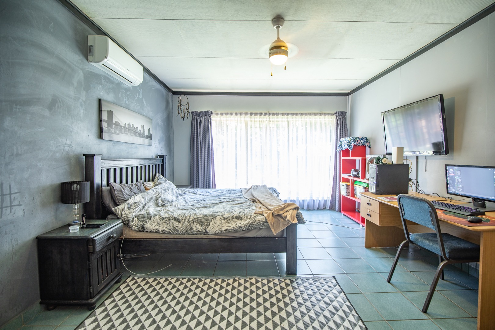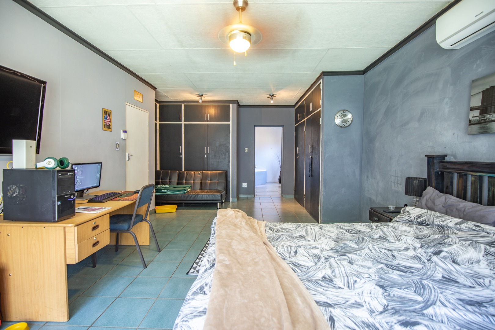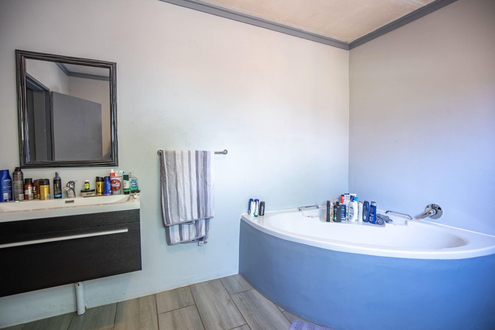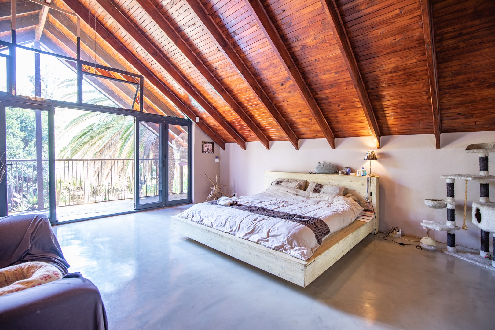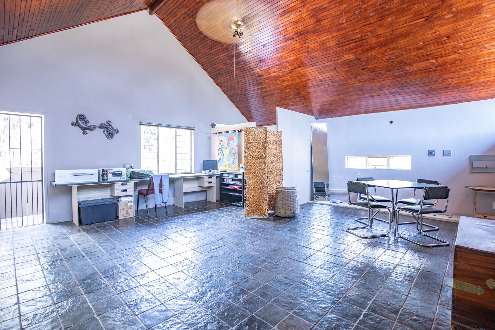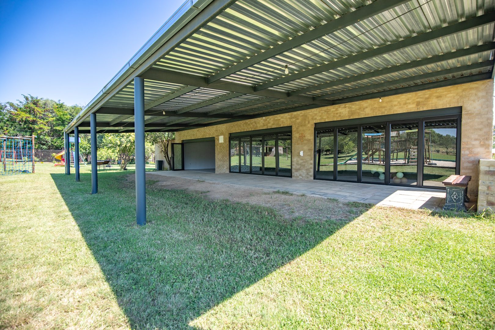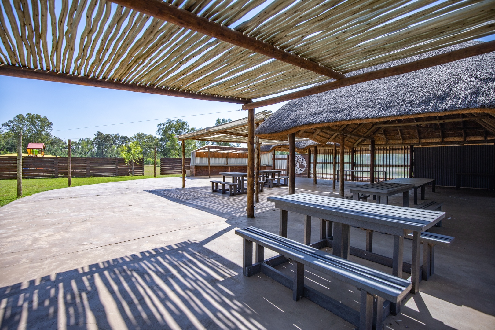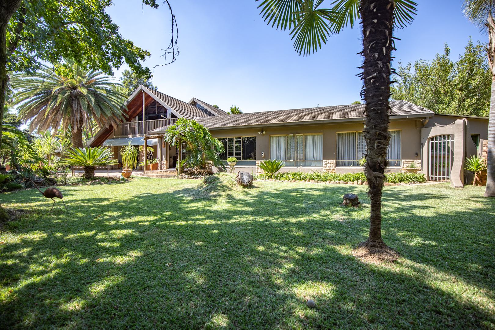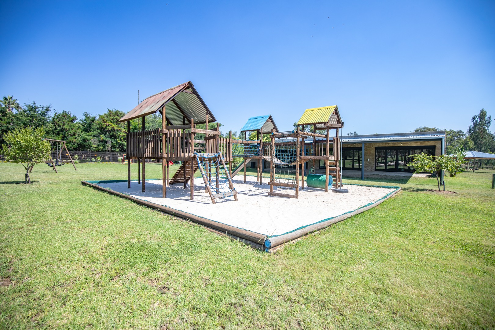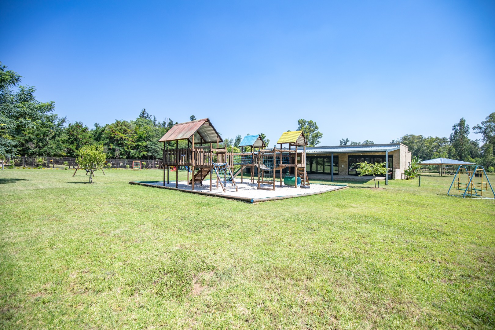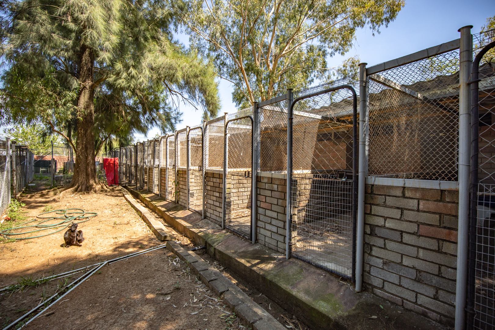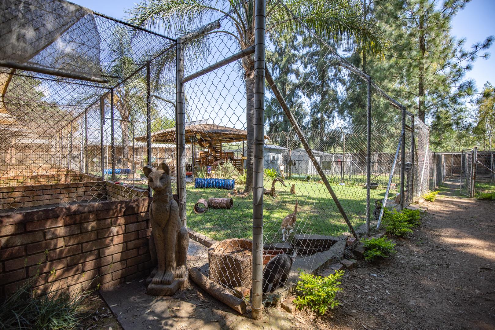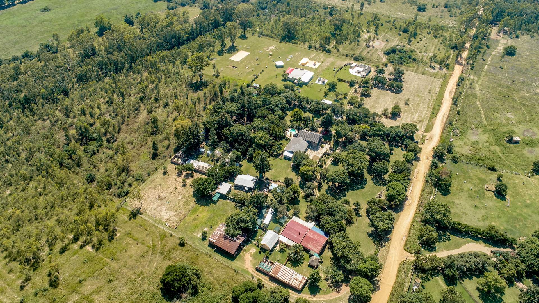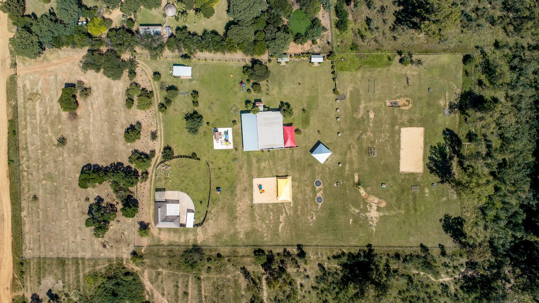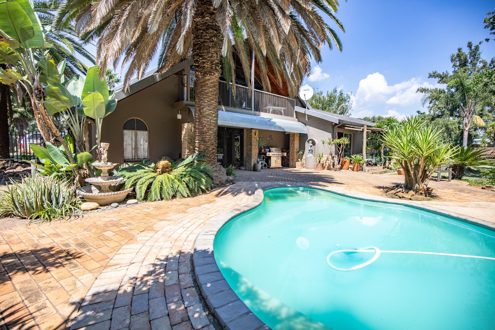- 4
- 3
- 90 000.0 m2
Monthly Costs
Monthly Bond Repayment ZAR .
Calculated over years at % with no deposit. Change Assumptions
Affordability Calculator | Bond Costs Calculator | Bond Repayment Calculator | Apply for a Bond- Bond Calculator
- Affordability Calculator
- Bond Costs Calculator
- Bond Repayment Calculator
- Apply for a Bond
Bond Calculator
Affordability Calculator
Bond Costs Calculator
Bond Repayment Calculator
Contact Us

Disclaimer: The estimates contained on this webpage are provided for general information purposes and should be used as a guide only. While every effort is made to ensure the accuracy of the calculator, RE/MAX of Southern Africa cannot be held liable for any loss or damage arising directly or indirectly from the use of this calculator, including any incorrect information generated by this calculator, and/or arising pursuant to your reliance on such information.
Mun. Rates & Taxes: ZAR 700.00
Property description
The property offers:
8 Boreholes – 2 are fitted with pumps and in daily working order
3 Jo-Jo tanks
1 Reservoir
Electric fence around living areas, 1 x electric gate, 1 x manual gate
Main house has garden beams and alarms
Outbuildings:
1 x Grasdak, Toolshed
1 x Flatlet at Main house
1 x Triple caravan garages – can also be converted to garden flat
1 x Entertainment lapa near pool
Dog and cat kennels – in operation at the moment
Large duck / geese pond
Huge lock up carport that takes 6 cars – used as storage place
Double servants quarters with bathroom
Main house:
Partly double storey
4 Bedrooms
3 Bathrooms + 2 extra toilets
Kitchen with private wash up area and pantry
Lounge / dining room
Big entertainment area with private indoor gym overlooking pool and boma area
The gym area can be renovated into another granny flat
Spacious garden with lots of plants and greenery
Cottage 1 :
2 Bedrooms
1 Bathroom
Open plan kitchen, lounge, dining room
Enclosed front stoep
Double locked carport
Outdoor area – can be changed to another flatlet
Own entrance – enclosed garden
Cottage 2:
2 Bedrooms
1 Bathroom
Semi open plan kitchen
Lounge and dining room
Enclosed front and back stoep
Outdoor area used as work room
Cottage 3:
Bachelors flat
Kitchenette
Bathroom
Own enclosed garden
Cottage 4:
1 Bedroom with walk in closet
1 Bathroom
Open plan kitchen, lounge and dining room
Own private garden
Double garage
Party Venue:
Various areas for parties
Big lapa and boma – used for weddings
3 Play areas
Mini warrior race course for kids
Extra room to convert to kitchen
Storeroom
Bathrooms
Alarm and electric fencing
Secure parking with electric fencing
Snoepie area
3 Ha of this property is still not used which can be used to expand venue to beyond your limits.
This property is 1km away from the new Hazeldean development and around the corner from the popular Rosemary Hill venue, Gecko ridge and Die Akker.
Call me today to arrange a viewing appointment!!
Property Details
- 4 Bedrooms
- 3 Bathrooms
- 2 Ensuite
- 1 Lounges
- 1 Dining Area
- 1 Flatlet
Property Features
- Balcony
- Pool
- Gym
- Staff Quarters
- Laundry
- Pets Allowed
- Fence
- Access Gate
- Alarm
- Kitchen
- Lapa
- Fire Place
- Garden Cottage
- Guest Toilet
- Paving
- Garden
- Family TV Room
Video
| Bedrooms | 4 |
| Bathrooms | 3 |
| Erf Size | 90 000.0 m2 |
