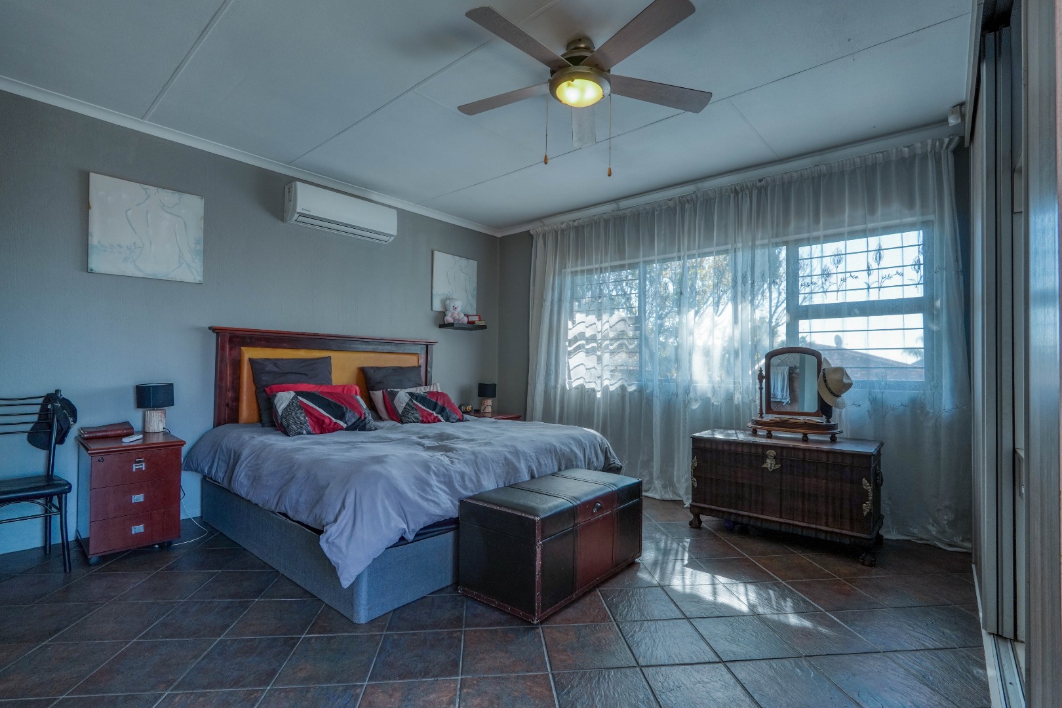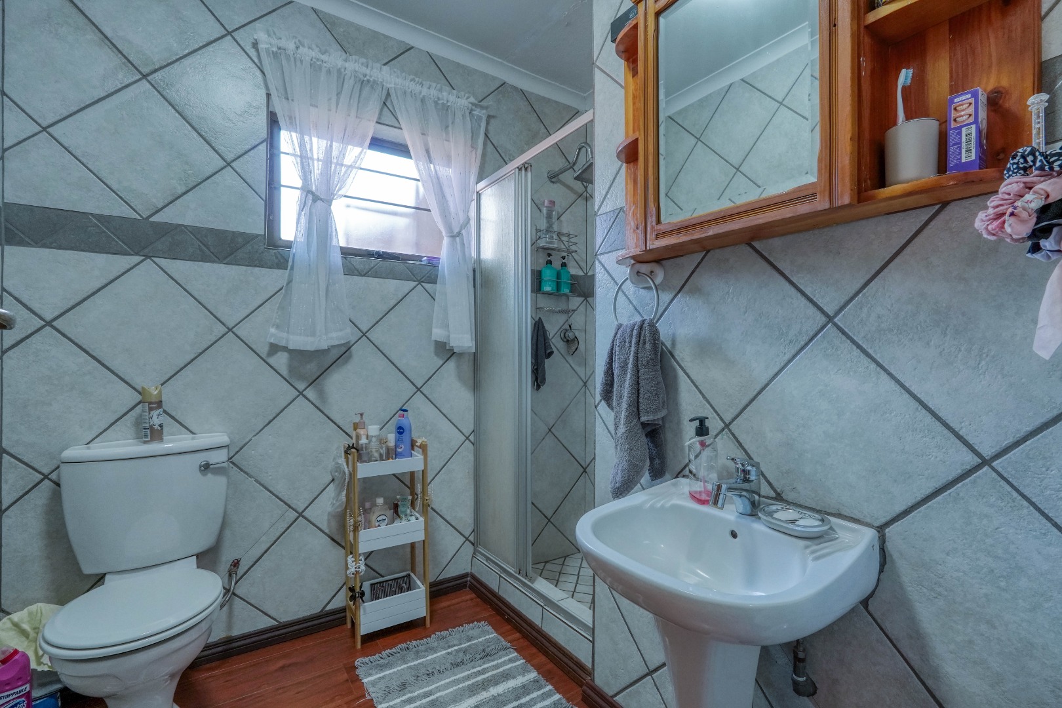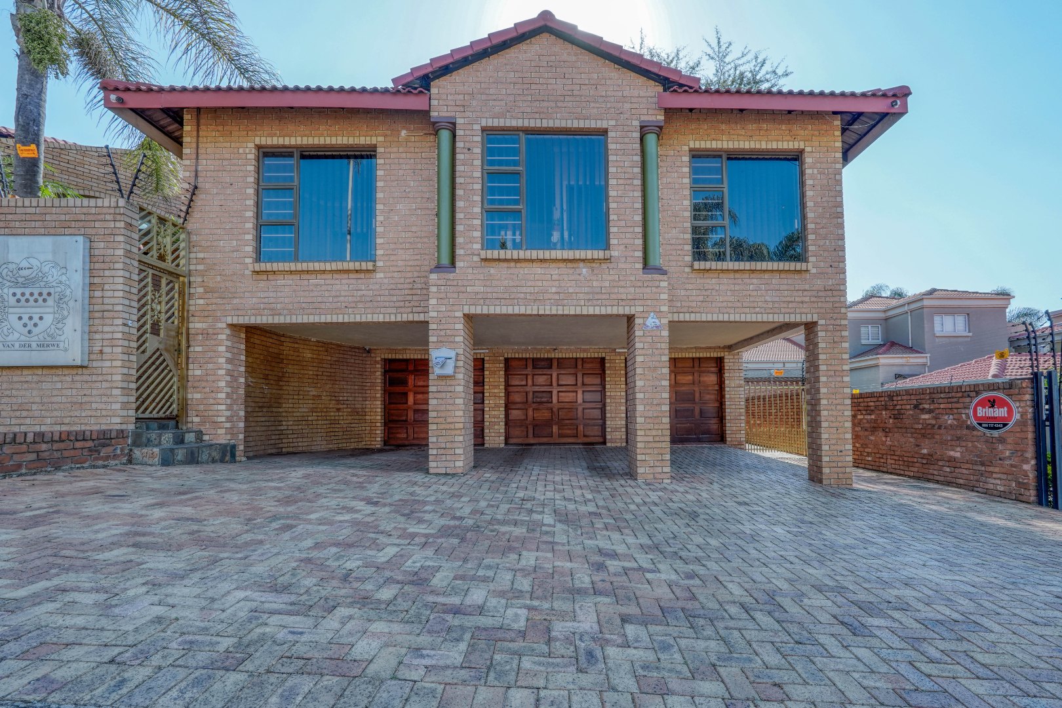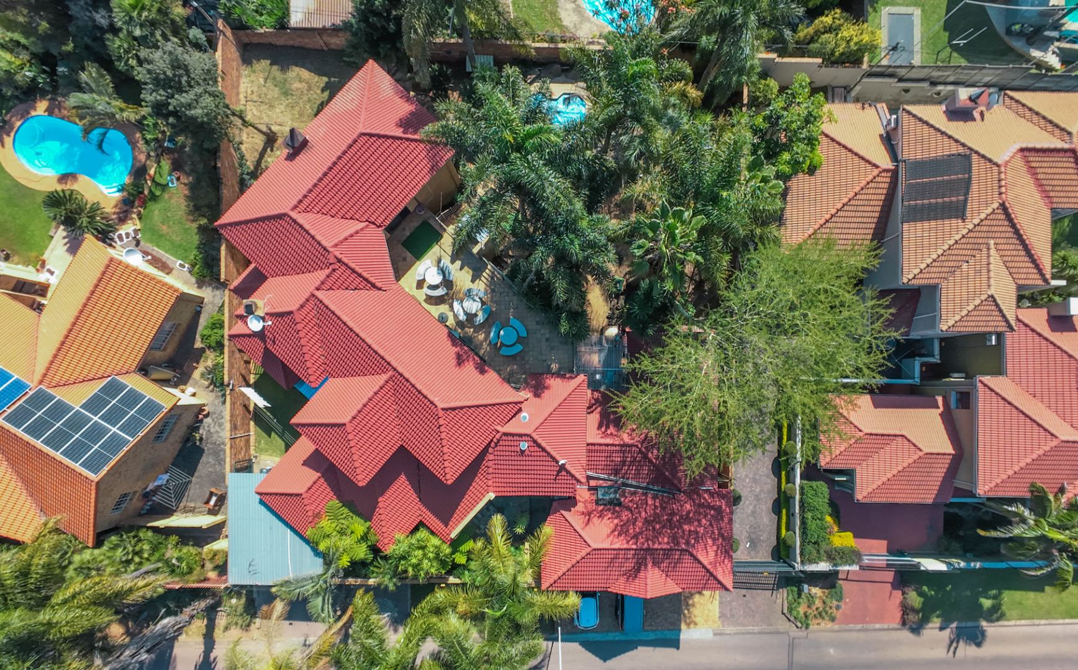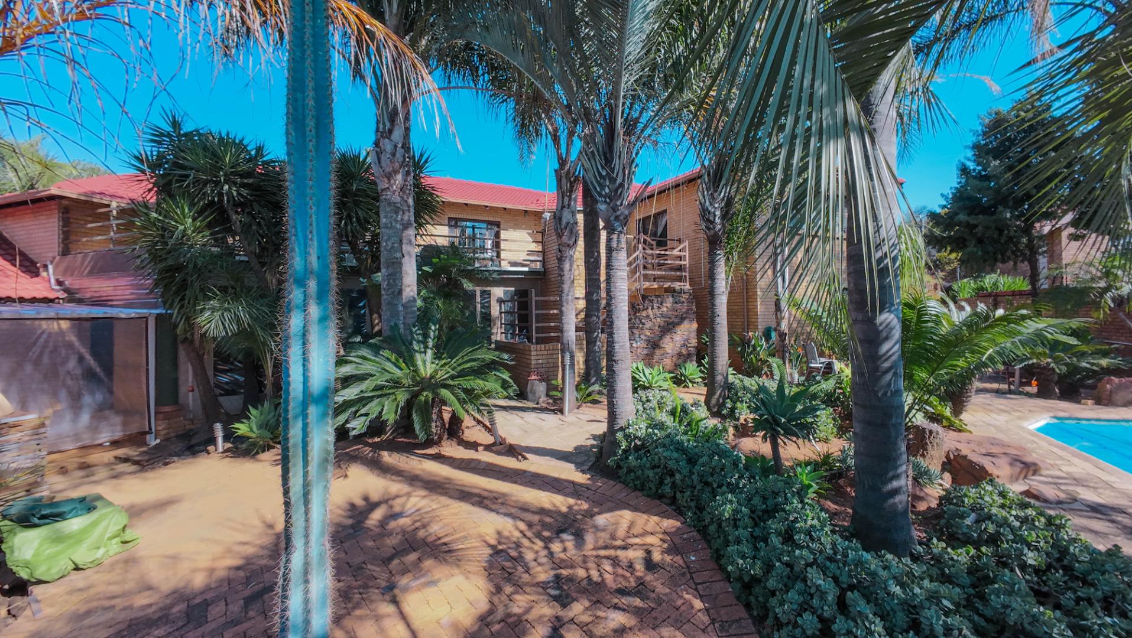- 6
- 5
- 3
- 980 m2
- 1 040 m2
Monthly Costs
Monthly Bond Repayment ZAR .
Calculated over years at % with no deposit. Change Assumptions
Affordability Calculator | Bond Costs Calculator | Bond Repayment Calculator | Apply for a Bond- Bond Calculator
- Affordability Calculator
- Bond Costs Calculator
- Bond Repayment Calculator
- Apply for a Bond
Bond Calculator
Affordability Calculator
Bond Costs Calculator
Bond Repayment Calculator
Contact Us

Disclaimer: The estimates contained on this webpage are provided for general information purposes and should be used as a guide only. While every effort is made to ensure the accuracy of the calculator, RE/MAX of Southern Africa cannot be held liable for any loss or damage arising directly or indirectly from the use of this calculator, including any incorrect information generated by this calculator, and/or arising pursuant to your reliance on such information.
Mun. Rates & Taxes: ZAR 2980.00
Monthly Levy: ZAR 0.00
Property description
This spacious 6-bedroom, 980 square meter home in Moreleta Park offers a thoughtful blend of elegance and functionality, perfect for extended families or avid entertainers.
This expansive property currently features a 4-bedroom main house, complemented by a full 2-bedroom flatlet and separate staff quarters with their own bathroom. There’s excellent potential to add even more value by converting the two existing studies into an additional flatlet. The home runs on prepaid electricity and includes a total of 8 air conditioners, providing comfort throughout every season.
Step into the double-volume entrance hall, and the layout reveals itself with distinct living and private spaces. To the right, a hallway leads to a master suite with a full en-suite bathroom. This wing also includes two private studies with a view over the front of the home, located above the triple garage.
To the left of the entrance hall, the home opens into a series of connected living areas. A flexible open-plan lounge leads into a separate dining area, which flows into the main open-plan lounge and kitchen. The kitchen sits to the left with a gas hob, eye-level oven, breakfast nook, and a large scullery with a walk-in pantry. The lounge, on the right, includes a built-in braai and has direct access to the garden. Nestled in the corner between this lounge and the entrance to the entertainment room is an indoor Jacuzzi — a warm, relaxing feature in the heart of the home.
This spacious 6-bedroom, 980 square meter home in Moreleta Park offers a thoughtful blend of elegance and functionality, perfect for extended families or avid entertainers.
This expansive property currently features a 4-bedroom main house, complemented by a full 2-bedroom flatlet and separate staff quarters with their own bathroom. There's excellent potential to add even more value by converting the two existing studies into an additional flatlet. The home runs on prepaid electricity and includes a total of 8 air conditioners, providing comfort throughout every season.
Step into the double-volume entrance hall, and the layout reveals itself with distinct living and private spaces. To the right, a hallway leads to a master suite with a full en-suite bathroom. This wing also includes two private studies with a view over the front of the home, located above the triple garage.
To the left of the entrance hall, the home opens into a series of connected living areas. A flexible open-plan lounge leads into a separate dining area, which flows into the main open-plan lounge and kitchen. The kitchen sits to the left with a gas hob, eye-level oven, breakfast nook, and a large scullery with a walk-in pantry. The lounge, on the right, includes a built-in braai and has direct access to the garden. Nestled in the corner between this lounge and the entrance to the entertainment room is an indoor Jacuzzi — a warm, relaxing feature in the heart of the home.
INFOGLOBE CENTURION (PTY) LTD trading as RE/MAX Infoglobe (Midstream) operates in terms of a franchise agreement with RE/MAX of Southern Africa.
Property Details
- 6 Bedrooms
- 5 Bathrooms
- 3 Garages
- 2 Ensuite
- 3 Lounges
- 2 Dining Area
Property Features
- Study
- Balcony
- Patio
- Pool
- Staff Quarters
- Storage
- Aircon
- Pets Allowed
- Alarm
- Kitchen
- Built In Braai
- Fire Place
- Pantry
- Guest Toilet
- Entrance Hall
- Irrigation System
- Paving
- Garden
- Family TV Room
Video
| Bedrooms | 6 |
| Bathrooms | 5 |
| Garages | 3 |
| Floor Area | 980 m2 |
| Erf Size | 1 040 m2 |























