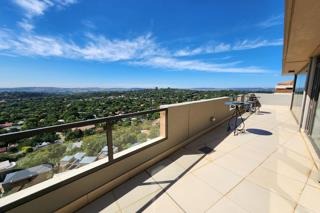- 3
- 2.5
- 2
- 242 m2
- 11 274.0 m2
Monthly Costs
Monthly Bond Repayment ZAR .
Calculated over years at % with no deposit. Change Assumptions
Affordability Calculator | Bond Costs Calculator | Bond Repayment Calculator | Apply for a Bond- Bond Calculator
- Affordability Calculator
- Bond Costs Calculator
- Bond Repayment Calculator
- Apply for a Bond
Bond Calculator
Affordability Calculator
Bond Costs Calculator
Bond Repayment Calculator
Contact Us

Disclaimer: The estimates contained on this webpage are provided for general information purposes and should be used as a guide only. While every effort is made to ensure the accuracy of the calculator, RE/MAX of Southern Africa cannot be held liable for any loss or damage arising directly or indirectly from the use of this calculator, including any incorrect information generated by this calculator, and/or arising pursuant to your reliance on such information.
Mun. Rates & Taxes: ZAR 1383.00
Monthly Levy: ZAR 5800.00
Property description
Exclusive executive three-bedroom Penthouse
This Penthouse now available for immediate occupation!
This unique modern penthouse with unrivalled views over the best part of the City is a unique find for the connoisseur.
Located as a single unit on the eight floor it allows for unique living.
With 242 m2 under roof and another 83 m2 of exclusive use areas - balconies and patios!
It offers privacy and safety with remarkable entertainment spaces and state of the art security.
All nestled in a lockup and go penthouse with space to relax and unwind in this sophisticated executive space.
From walking from your elevator into your front door you're met with a sense of grandeur with open plan living, dining and open plan kitchen area allowing for easy living and entertainment. All these living and entertainment area as well as all bedrooms and study open up onto the surrounding balcony and the breathtaking views over the city.
The kitchen is meticulously planned with its own frameless window views and making provision for all appliances with an adjacent separate laundry area. Enough cupboards and workspace.
Three generously sized bedrooms, all sun drenched with glass sliding doors giving access to the balcony.
Two modern bathrooms, one en-suite and one for serving the other two bedrooms.
A separate guest toilet.
Then add a super-sized air-conditioned designer study for the creative moments.
To round it all off a spacious patio, ideal for entertainment, braai, exercise or relaxation, discreetly outfitted with fold away glass doors for use all season.
Additional features include.
Large outdoor storeroom
Off-the-grid living facilitated by solar panels and inverters
Pre-paid power
Grey water tank
Optic Fiber Wi-Fi accessibility in every room
Newly painted and move-in ready
Two dedicated secure basement parking spaces
Make your appointment for a private viewing.
Property Details
- 3 Bedrooms
- 2.5 Bathrooms
- 2 Garages
- 1 Ensuite
- 2 Lounges
- 1 Dining Area
Property Features
- Study
- Balcony
- Patio
- Deck
- Staff Quarters
- Laundry
- Storage
- Aircon
- Access Gate
- Alarm
- Scenic View
- Kitchen
- Built In Braai
- Fire Place
- Pantry
- Guest Toilet
- Entrance Hall
- Paving
- Garden
- Family TV Room
| Bedrooms | 3 |
| Bathrooms | 2.5 |
| Garages | 2 |
| Floor Area | 242 m2 |
| Erf Size | 11 274.0 m2 |










































