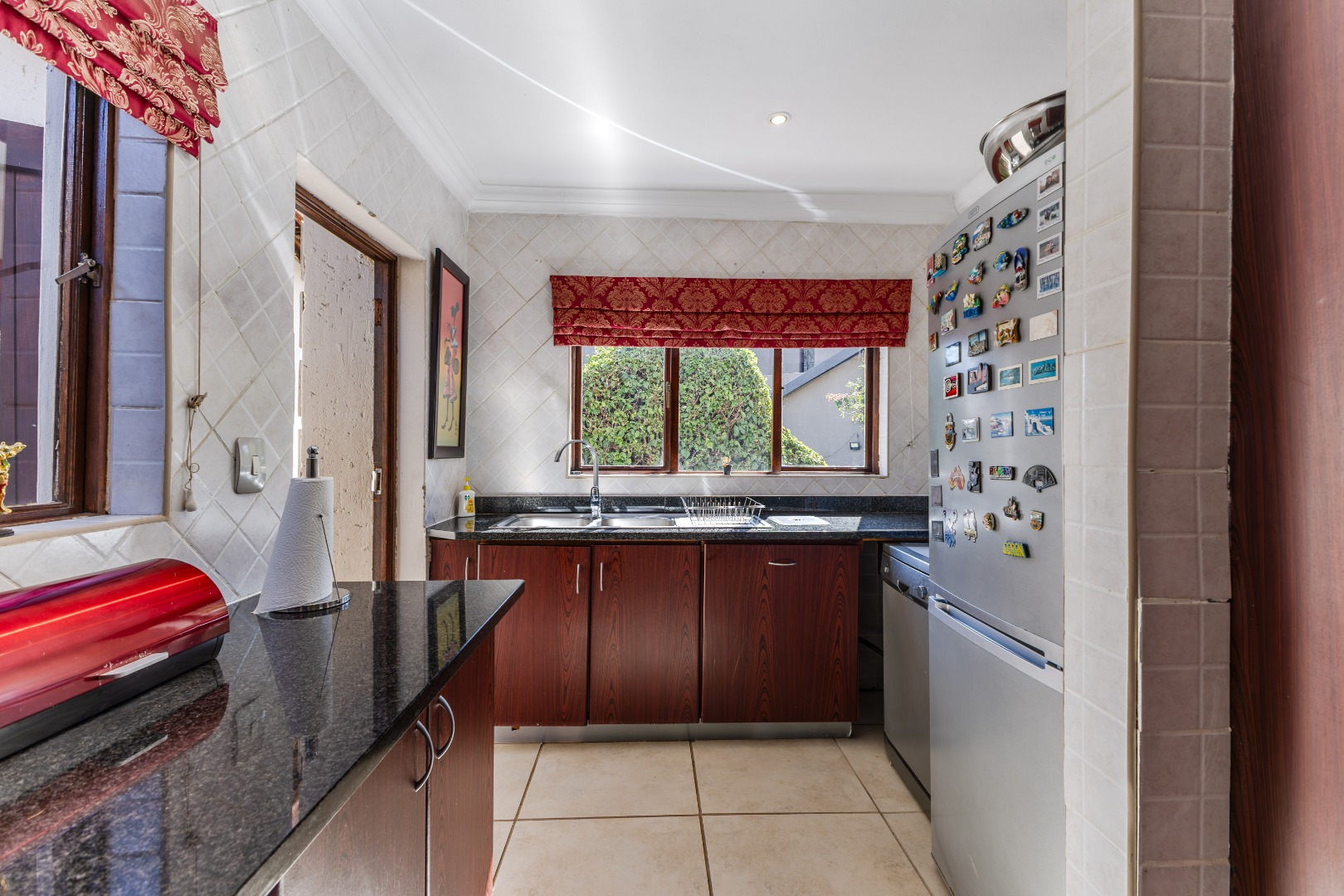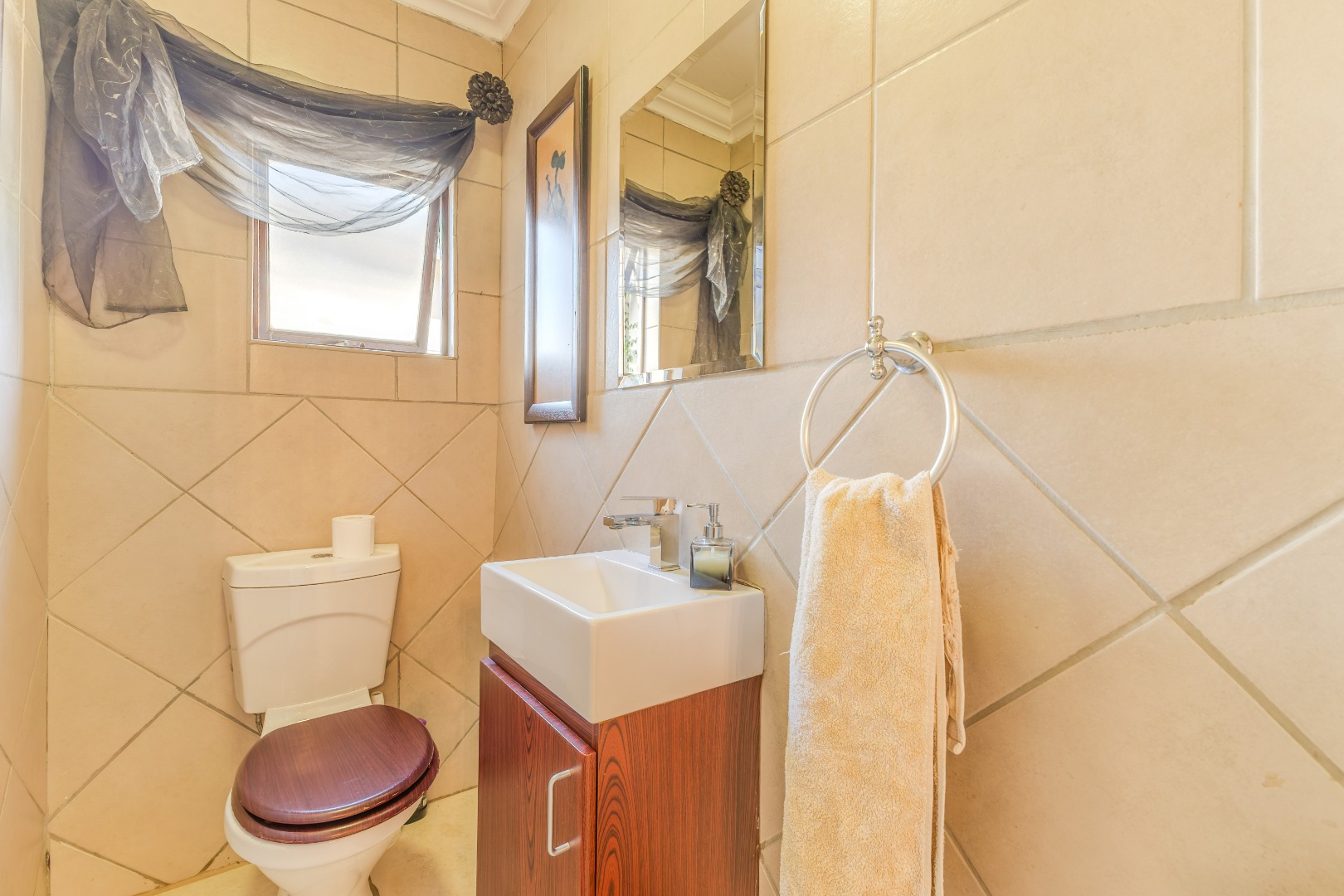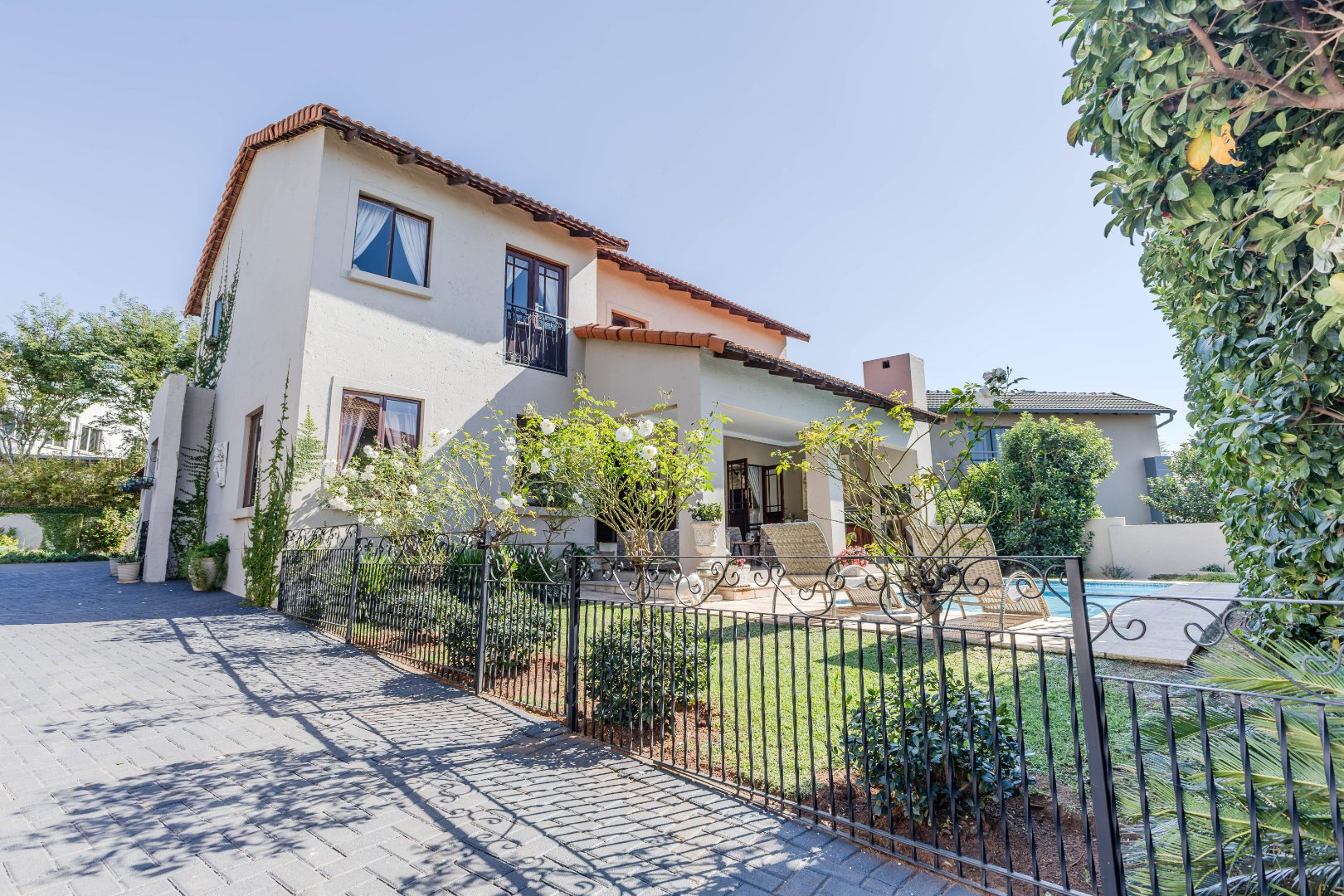- 3
- 2.5
- 3
- 326 m2
- 700.0 m2
Monthly Costs
Monthly Bond Repayment ZAR .
Calculated over years at % with no deposit. Change Assumptions
Affordability Calculator | Bond Costs Calculator | Bond Repayment Calculator | Apply for a Bond- Bond Calculator
- Affordability Calculator
- Bond Costs Calculator
- Bond Repayment Calculator
- Apply for a Bond
Bond Calculator
Affordability Calculator
Bond Costs Calculator
Bond Repayment Calculator
Contact Us

Disclaimer: The estimates contained on this webpage are provided for general information purposes and should be used as a guide only. While every effort is made to ensure the accuracy of the calculator, RE/MAX of Southern Africa cannot be held liable for any loss or damage arising directly or indirectly from the use of this calculator, including any incorrect information generated by this calculator, and/or arising pursuant to your reliance on such information.
Mun. Rates & Taxes: ZAR 2250.00
Monthly Levy: ZAR 2065.00
Property description
Elegant Family Living with a Twist of Luxury in Newmark Estate
3 Bedrooms | Study | Outside Room | 3 Garages | Solar System
Step into sophistication with this beautifully crafted 326 m² residence, nestled in the prestigious Newmark Estate. A dramatic double-volume entrance, complete with a sweeping staircase and statement chandelier, sets the tone for a home that blends grandeur with comfort. Designed with modern family living in mind, the layout offers three spacious bedrooms upstairs, a versatile study, and generous open-plan living areas that flow seamlessly from one space to the next.
The heart of the home lies in its expansive entertainment area. A large, covered patio with built-in braai opens to a sparkling pool – the perfect backdrop for weekend gatherings or relaxing afternoons. The kitchen, cleverly positioned just off the dining and TV rooms, ensures the cook is always part of the conversation. Whether it’s a casual get-together or a celebration with friends, this home knows how to host in style.
A standout feature is the detached outside building, complete with its own en-suite bedroom and a sizeable storeroom, offering endless potential – ideal as a flatlet, office, or creative studio. With three garages, ample driveway space, a solar power system, and refined finishes throughout, this home is as practical as it is impressive. Stylish, flexible, and packed with lifestyle perks – this is where your next chapter begins.
Property Details
- 3 Bedrooms
- 2.5 Bathrooms
- 3 Garages
- 1 Ensuite
- 1 Lounges
- 1 Dining Area
Property Features
- Study
- Pool
- Storage
- Pets Allowed
- Guest Toilet
| Bedrooms | 3 |
| Bathrooms | 2.5 |
| Garages | 3 |
| Floor Area | 326 m2 |
| Erf Size | 700.0 m2 |








































