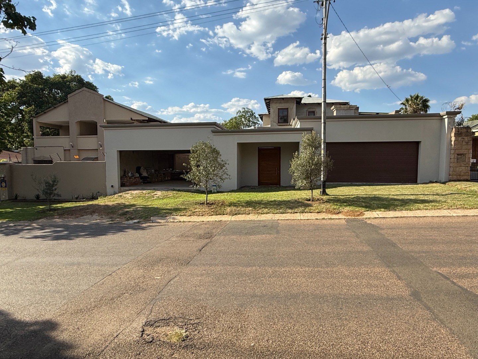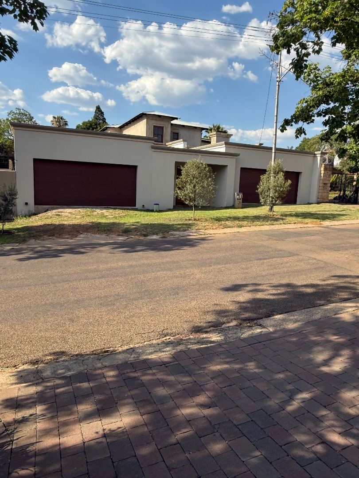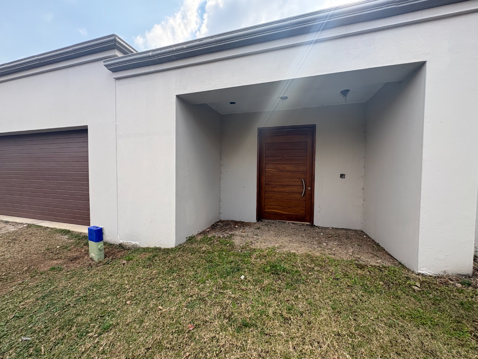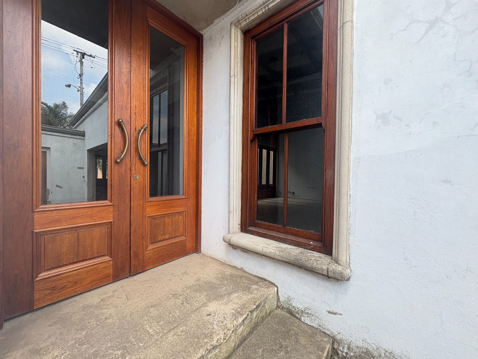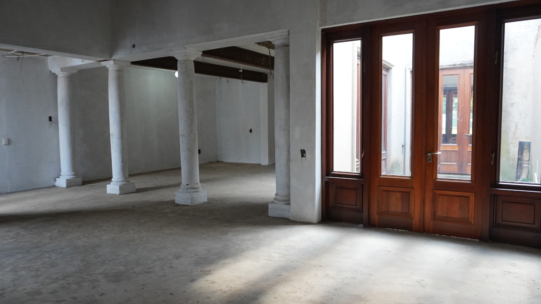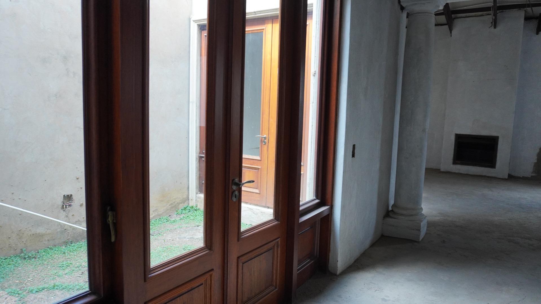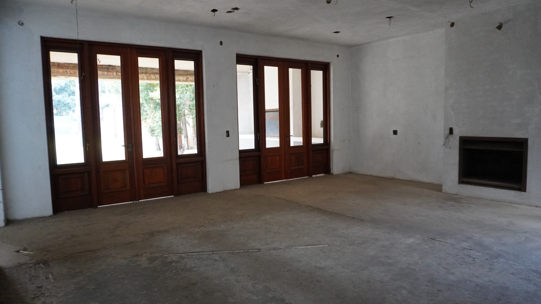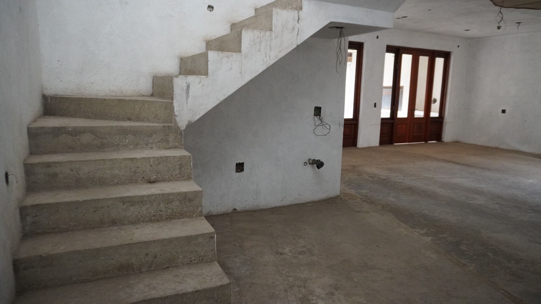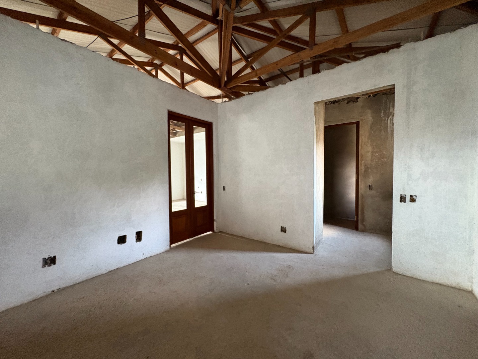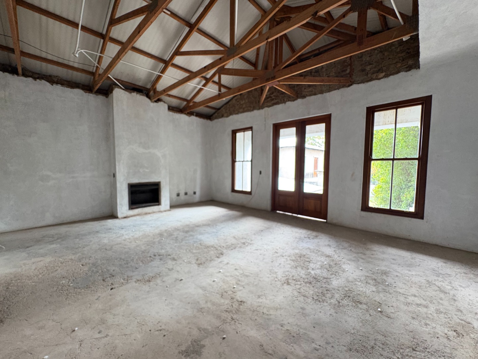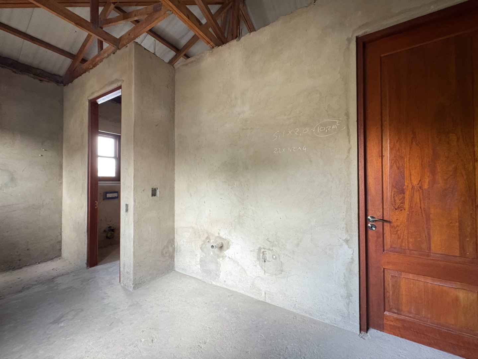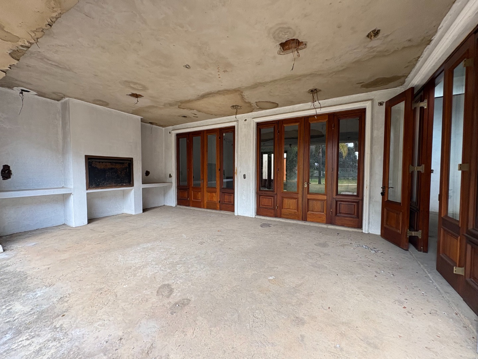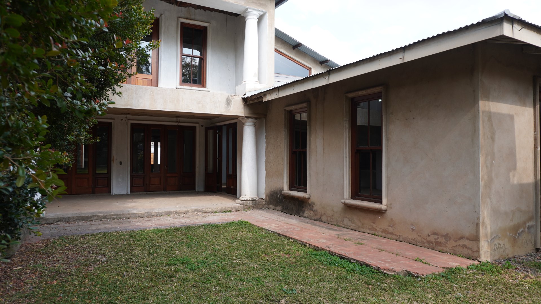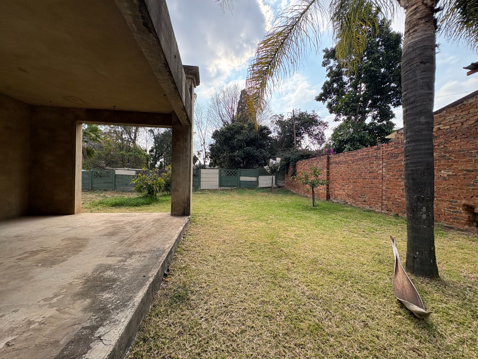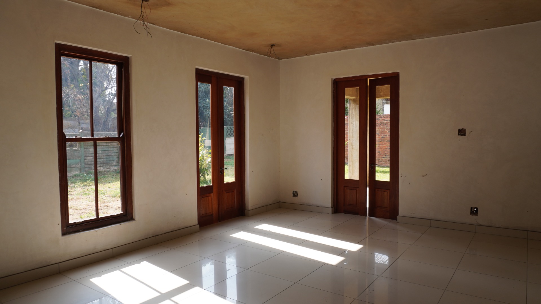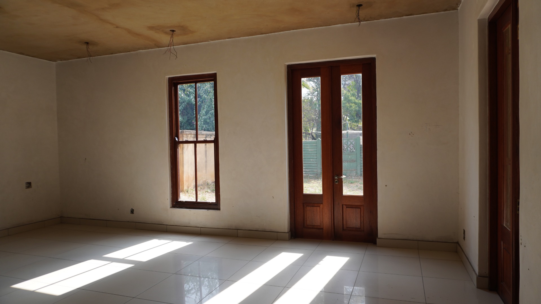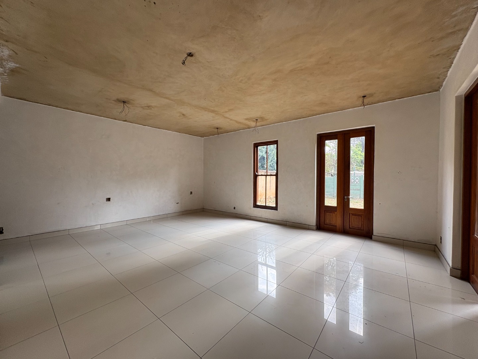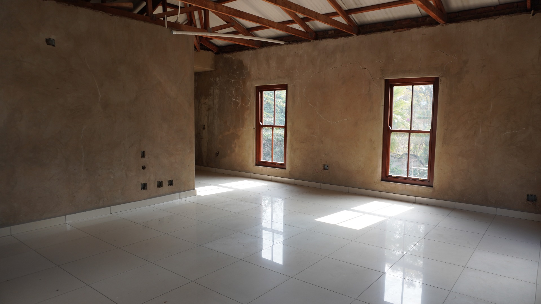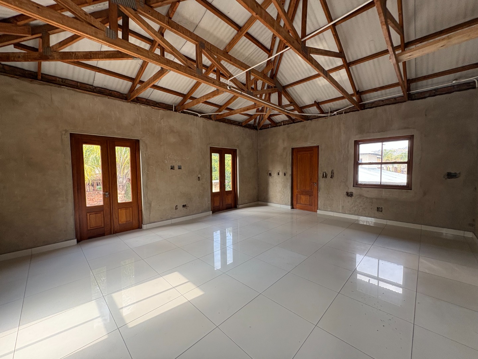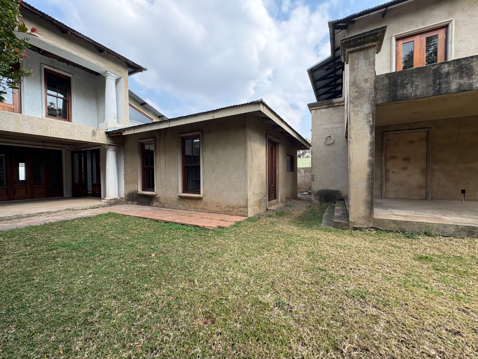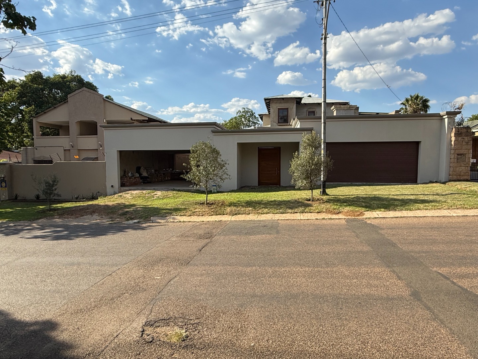- 6
- 6.5
- 2
- 800 m2
Monthly Costs
Monthly Bond Repayment ZAR .
Calculated over years at % with no deposit. Change Assumptions
Affordability Calculator | Bond Costs Calculator | Bond Repayment Calculator | Apply for a Bond- Bond Calculator
- Affordability Calculator
- Bond Costs Calculator
- Bond Repayment Calculator
- Apply for a Bond
Bond Calculator
Affordability Calculator
Bond Costs Calculator
Bond Repayment Calculator
Contact Us

Disclaimer: The estimates contained on this webpage are provided for general information purposes and should be used as a guide only. While every effort is made to ensure the accuracy of the calculator, RE/MAX of Southern Africa cannot be held liable for any loss or damage arising directly or indirectly from the use of this calculator, including any incorrect information generated by this calculator, and/or arising pursuant to your reliance on such information.
Mun. Rates & Taxes: ZAR 2800.00
Property description
Situated in one of Pretoria’s most established and sought-after suburbs, this freestanding home in Nieuw Muckleneuk (Old East) offers a rare opportunity for buyers to complete and personalise a spacious home with exceptional potential. Whether you're an investor looking to generate rental income or a buyer ready to finish your dream residence, this property offers the perfect canvas.
This 6-bedroom, 6.5-bathroom unfinished house offers a solid foundation and thoughtfully designed layout, requiring only the final finishing touches to become a luxurious family haven or income-generating asset.
The main house welcomes you with an inviting entrance that leads into the main lounge and a conveniently located guest toilet. The master suite occupies the entire first floor and offers private stair access, two dressing rooms, his and hers bathrooms, a fireplace, and a private balcony. An additional en-suite bedroom is located within the main house and can be perfectly suited for guests or extended family.
The layout has been thoughtfully designed with entertaining and family living in mind. The kitchen structure allows for a spacious design, with space for a central island, walk-in pantry, storage closet, and separate scullery. The main lounge and dining area are set around a striking atrium feature, creating a sense of space and light. A living area opens seamlessly onto the patio, overlooking the garden. The home also features built-in fireplaces for added character.
An additional room, with its own private garden entrance and en-suite bathroom, can be used as a home office, study, or bedroom, which offers privacy and flexibility for work-from-home professionals or multi-generational living.
Further value lies in the three detached en-suite bedrooms, each with private entrances. These units are perfect as flatlets, guest rooms, or potential rental units. Two of the three offer either balconies or private patios. Each has fittings in place for kitchenettes, bathrooms and built-in cupboards, providing independent living spaces with attractive long-term income potential. Secure parking is provided with space for six vehicles accommodated in two double motorised garages.
This is a unique opportunity to unlock the full potential of a substantial property in a desirable suburb. With strong structural foundations already in place and luxurious design elements incorporated throughout, all that’s left is to bring your vision to life.
Contact me today to arrange a private viewing or to discuss the full potential of this unique property!
Property Details
- 6 Bedrooms
- 6.5 Bathrooms
- 2 Garages
- 6 Ensuite
- 2 Lounges
- 1 Dining Area
Property Features
- Study
- Balcony
- Patio
- Laundry
- Storage
- Pets Allowed
- Kitchen
- Fire Place
- Pantry
- Guest Toilet
- Entrance Hall
- Garden
- Family TV Room
| Bedrooms | 6 |
| Bathrooms | 6.5 |
| Garages | 2 |
| Floor Area | 800 m2 |
