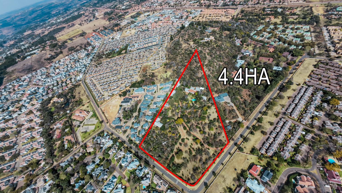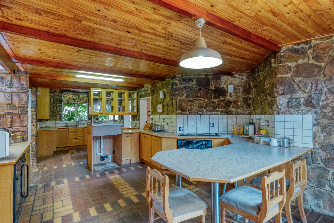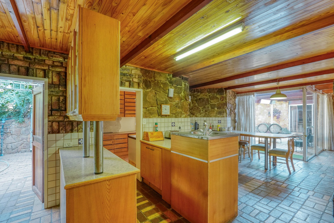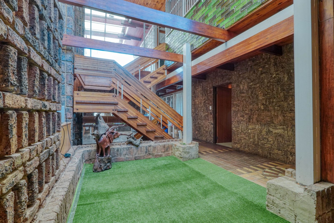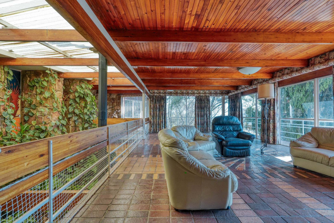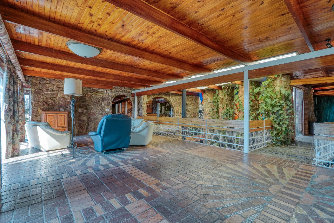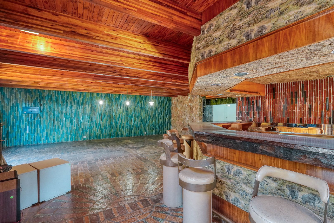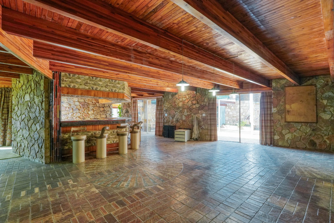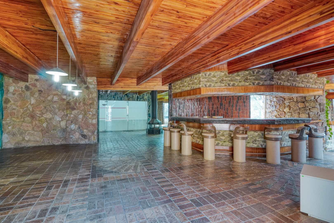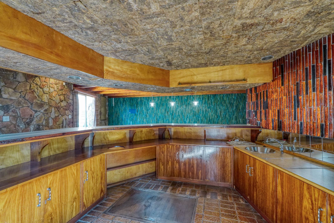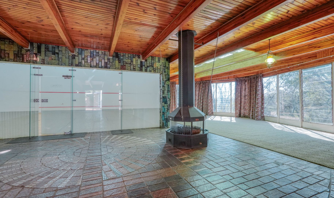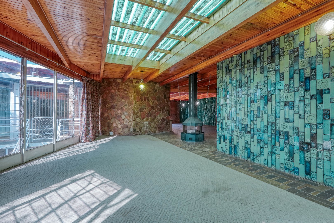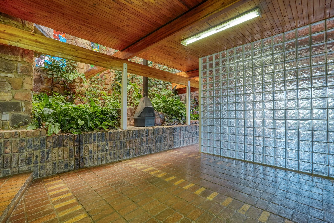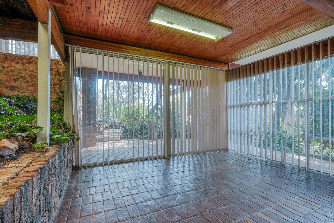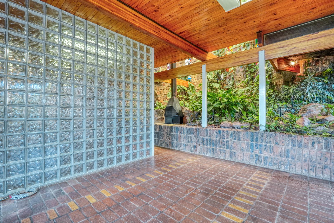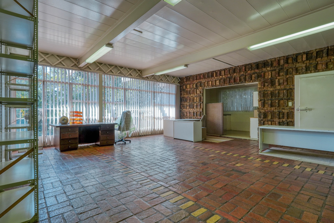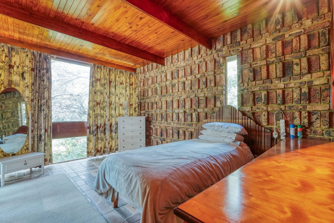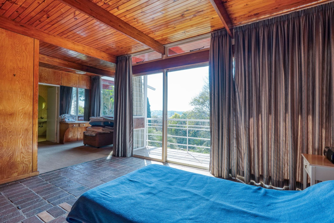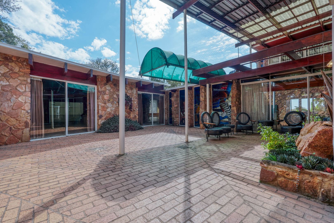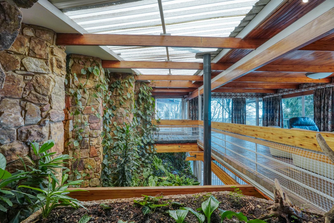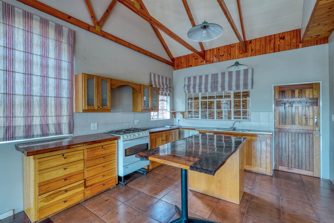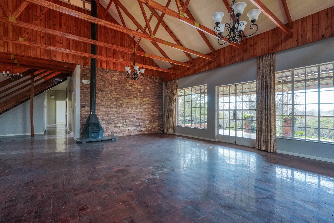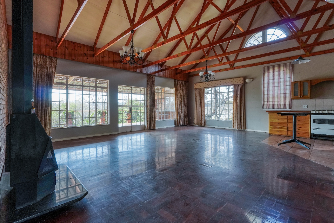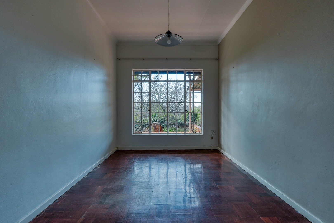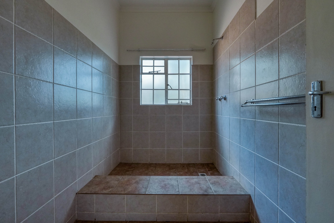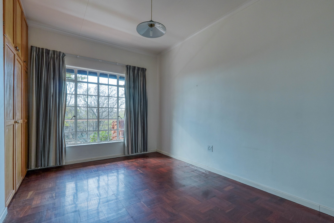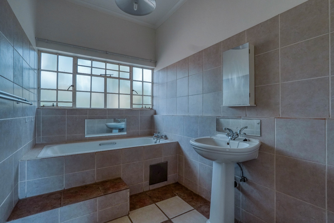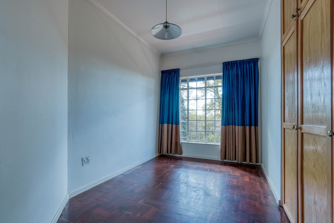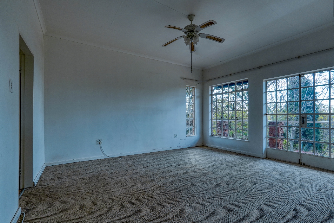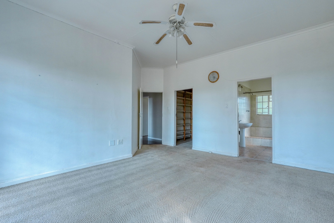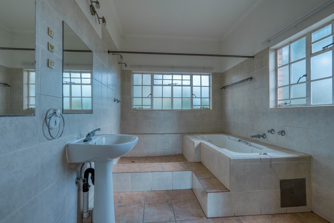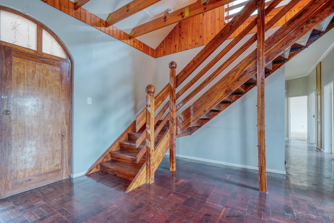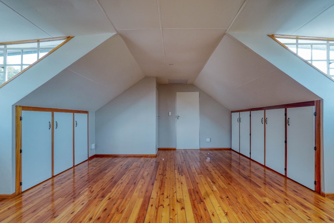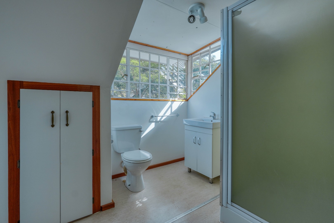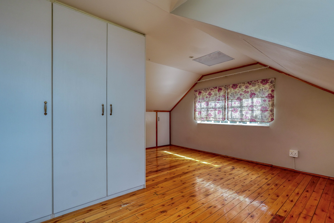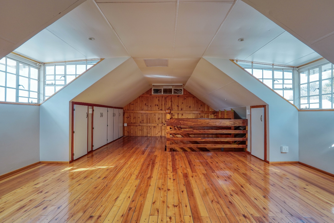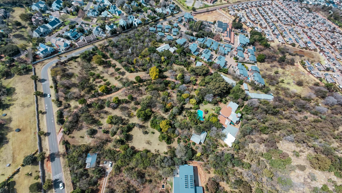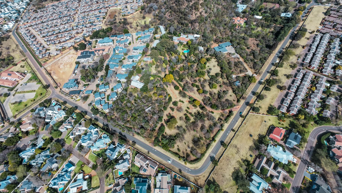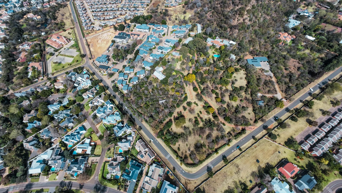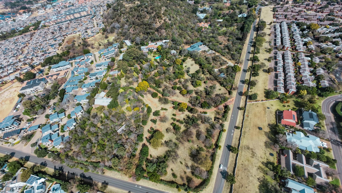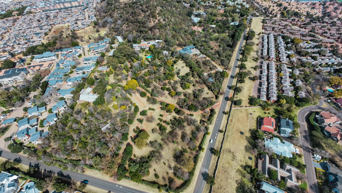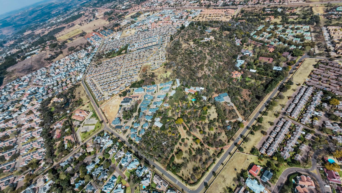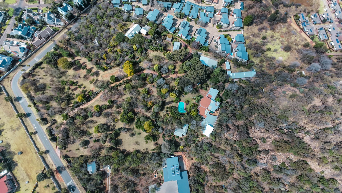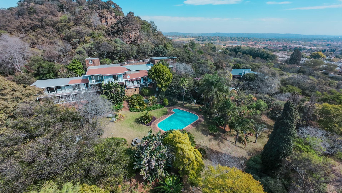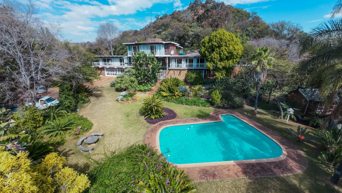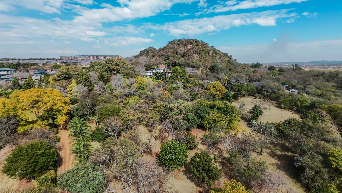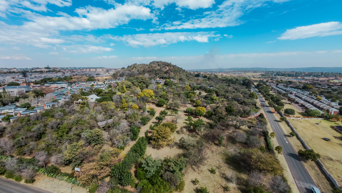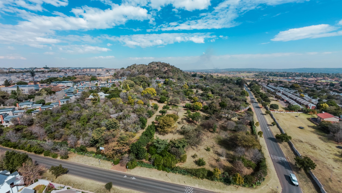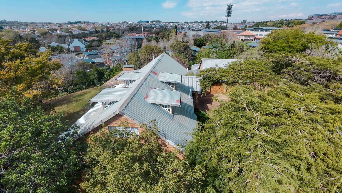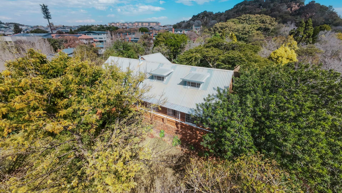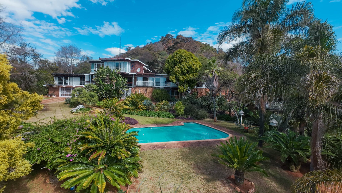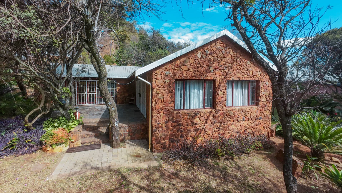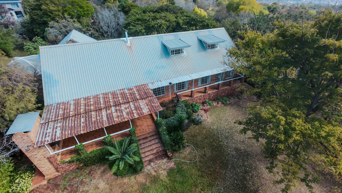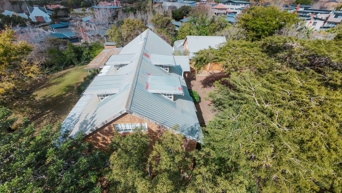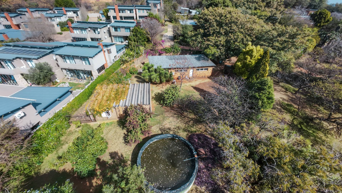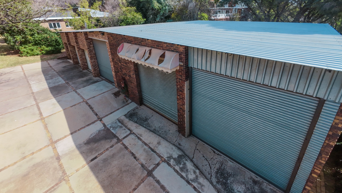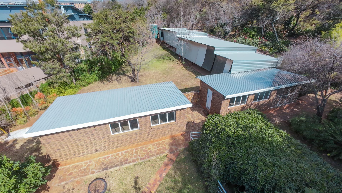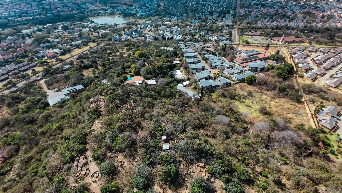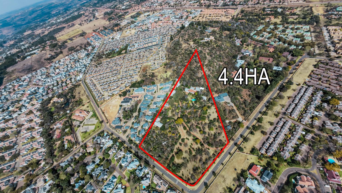- 10
- 9
- 8
- 2 160 m2
- 4 ha
Monthly Costs
Monthly Bond Repayment ZAR .
Calculated over years at % with no deposit. Change Assumptions
Affordability Calculator | Bond Costs Calculator | Bond Repayment Calculator | Apply for a Bond- Bond Calculator
- Affordability Calculator
- Bond Costs Calculator
- Bond Repayment Calculator
- Apply for a Bond
Bond Calculator
Affordability Calculator
Bond Costs Calculator
Bond Repayment Calculator
Contact Us

Disclaimer: The estimates contained on this webpage are provided for general information purposes and should be used as a guide only. While every effort is made to ensure the accuracy of the calculator, RE/MAX of Southern Africa cannot be held liable for any loss or damage arising directly or indirectly from the use of this calculator, including any incorrect information generated by this calculator, and/or arising pursuant to your reliance on such information.
Mun. Rates & Taxes: ZAR 1416.00
Property description
Set on an expansive 4.4-hectare plot with scenic views over Olympus, this exceptional property blends luxurious multi-residence living with high-potential development opportunity. With municipal approval already in place for the construction of 351 residential units, this is a rare find for investors and developers alike.
The estate features two fully equipped houses and a self-contained flatlet, surrounded by landscaped gardens and peaceful natural surroundings—ideal for multi-generational living, rental potential, or upscale shared housing.
Main Residence (±1000 sqm):
This elegant primary home offers 6 spacious bedrooms and 5 bathrooms, complemented by multiple lounges with fireplaces, a large foyer, formal dining room, and a stylish kitchen with a separate scullery. It also includes a private bar and entertainment room, an indoor squash court, and a generous open-plan office with its own kitchenette—ideal for working from home or hosting clients in style.
Second House (±230 sqm):
Perfect as a second family home, this residence features 2 bedrooms, 2 bathrooms, a study, and airy open-plan living areas. The upstairs loft includes a full en-suite and a dedicated playroom for children.
Flatlet (±140 sqm):
Ideal for rental income or extended family, the flatlet includes 1 bedroom, 1 bathroom, and a fully independent living space with kitchen, dining room, and lounge.
Additional Features:
8 garages (5 standard, 3 large)
Swimming pool
Water reservoir
Greenhouse and storage shed
3 storerooms and service quarters
Whether you’re envisioning a luxurious family estate, a boutique retreat, or executing on the approved development plan, this property offers immense flexibility in one of Pretoria’s most desirable areas.
A rare blend of space, location, and opportunity—ready to be shaped into your vision.
Property Details
- 10 Bedrooms
- 9 Bathrooms
- 8 Garages
- 5 Ensuite
- 5 Lounges
- 5 Dining Area
Property Features
- Study
- Patio
- Pool
- Staff Quarters
- Storage
- Aircon
- Pets Allowed
- Kitchen
- Built In Braai
- Fire Place
- Irrigation System
- Garden
- Family TV Room
Video
| Bedrooms | 10 |
| Bathrooms | 9 |
| Garages | 8 |
| Floor Area | 2 160 ha |
| Erf Size | 4 ha |
