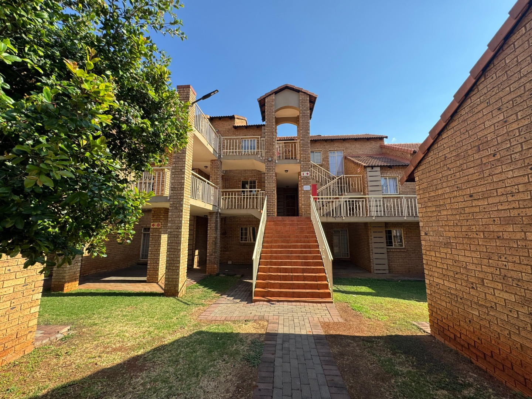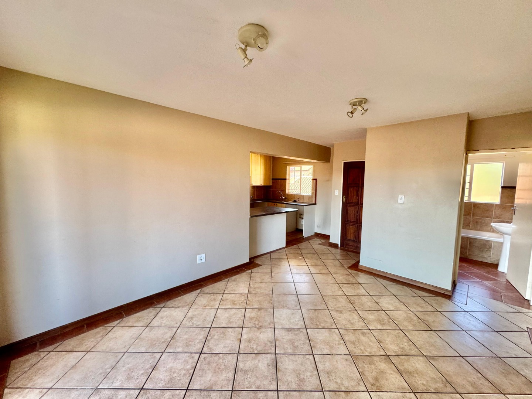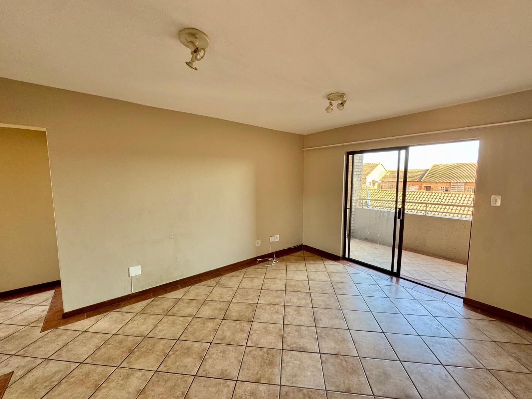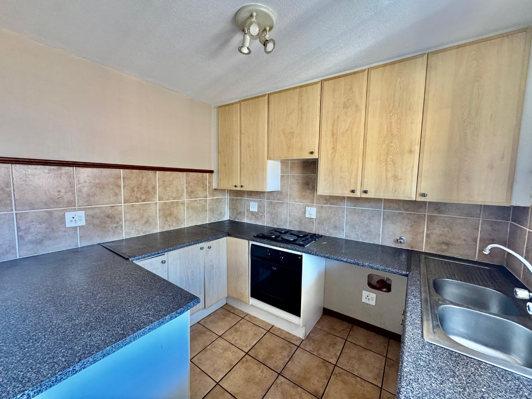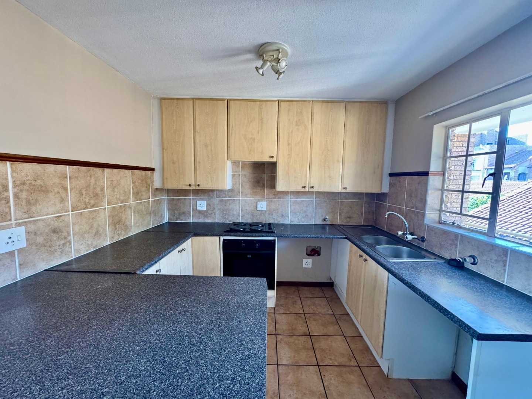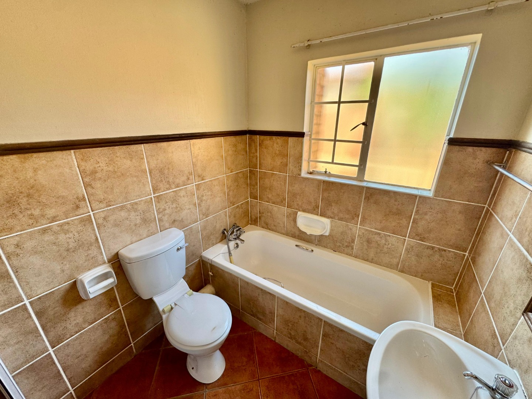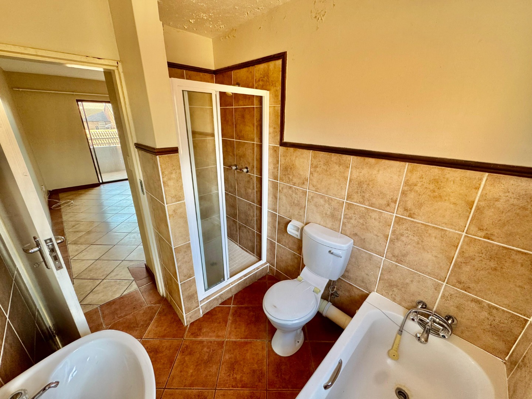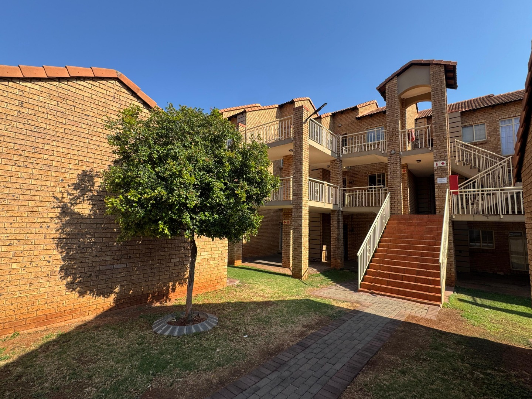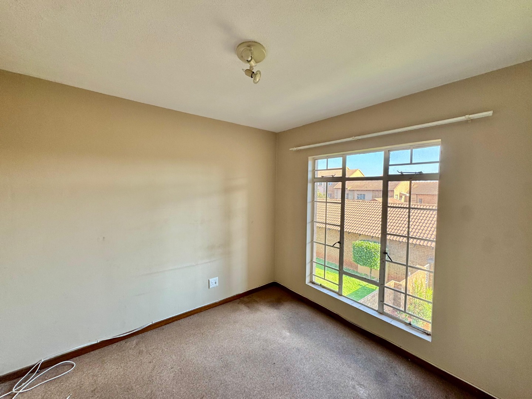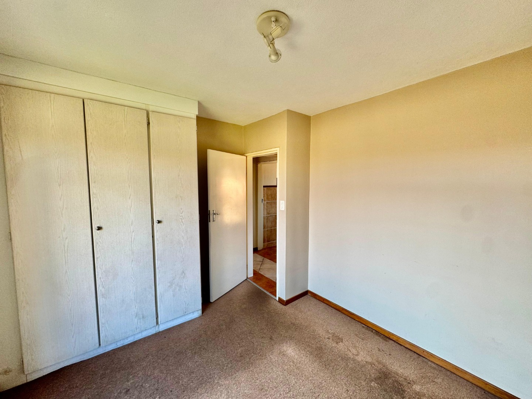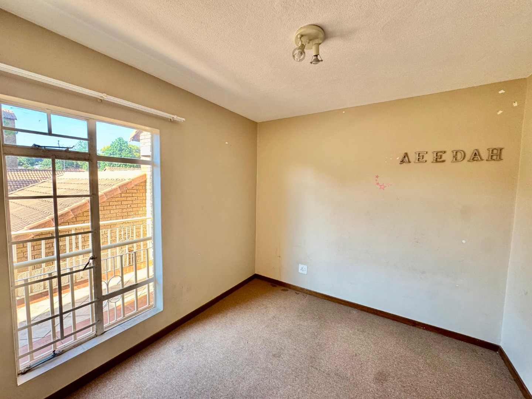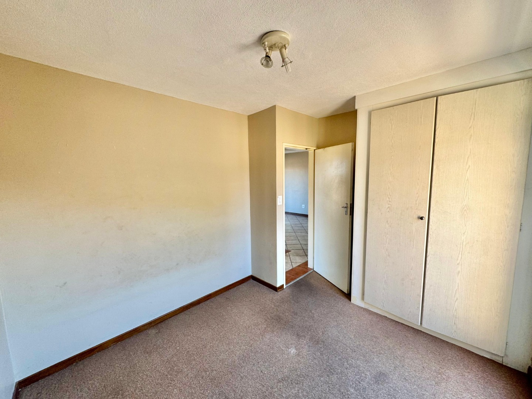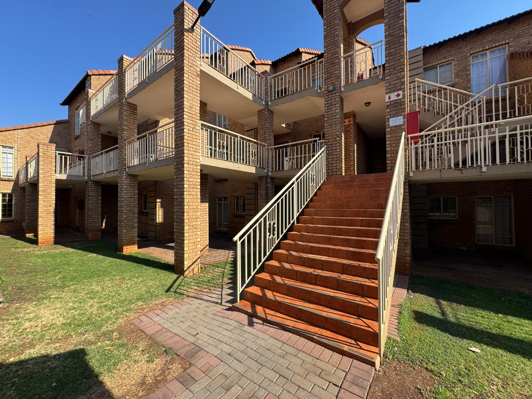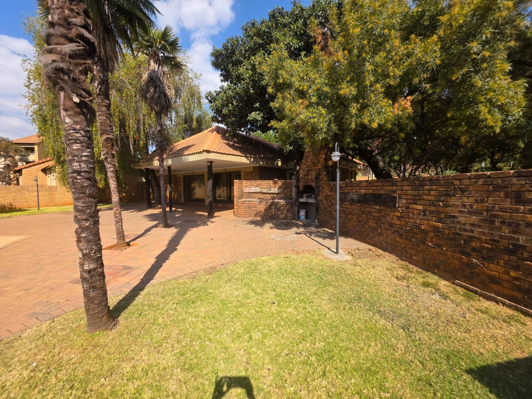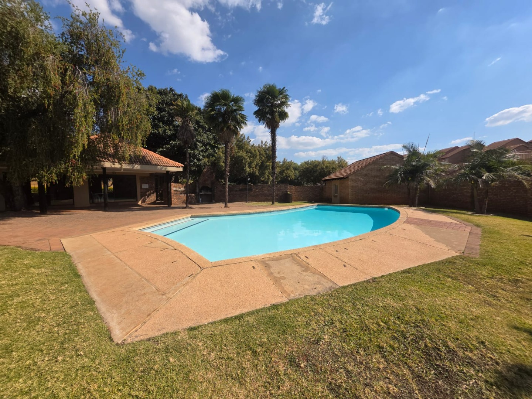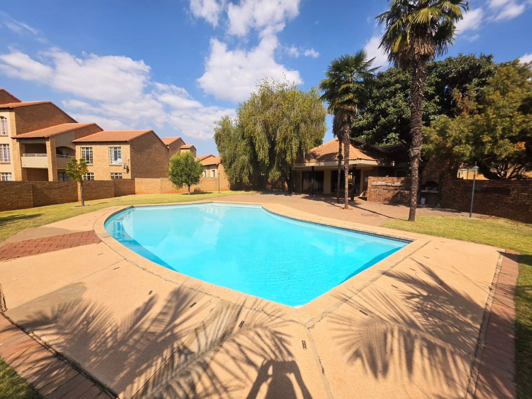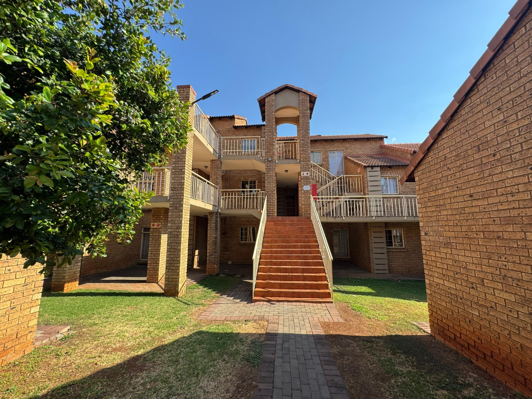- 2
- 1
- 1
- 82 m2
Monthly Costs
Monthly Bond Repayment ZAR .
Calculated over years at % with no deposit. Change Assumptions
Affordability Calculator | Bond Costs Calculator | Bond Repayment Calculator | Apply for a Bond- Bond Calculator
- Affordability Calculator
- Bond Costs Calculator
- Bond Repayment Calculator
- Apply for a Bond
Bond Calculator
Affordability Calculator
Bond Costs Calculator
Bond Repayment Calculator
Contact Us

Disclaimer: The estimates contained on this webpage are provided for general information purposes and should be used as a guide only. While every effort is made to ensure the accuracy of the calculator, RE/MAX of Southern Africa cannot be held liable for any loss or damage arising directly or indirectly from the use of this calculator, including any incorrect information generated by this calculator, and/or arising pursuant to your reliance on such information.
Mun. Rates & Taxes: ZAR 472.75
Monthly Levy: ZAR 1830.90
Property description
This well-maintained 2-bedroom first-floor simplex is situated in a security complex offering a convenient and comfortable lifestyle.
The location provides easy access to main routes, top tier schools, Boardwalk Lakeside, and Virgin Active gym.
The unit features an open-plan living area with a sliding door leading to a covered balcony — ideal for relaxed outdoor living.
The kitchen is well planned with formica countertops and adequate space for your appliances.
The neatly tiled bathroom includes both a bath and a walk-in shower.
Additional features include a single lock-up garage and ample visitor parking within the complex.
Residents enjoy excellent 24-hour security, a communal swimming pool, a clubhouse, and braai facilities.
A great opportunity for first-time buyers, investors, or those seeking a secure lock-up-and-go lifestyle in a popular area.
Property Details
- 2 Bedrooms
- 1 Bathrooms
- 1 Garages
- 1 Lounges
Property Features
- Balcony
- Access Gate
- Kitchen
- Intercom
- Communal Pool
| Bedrooms | 2 |
| Bathrooms | 1 |
| Garages | 1 |
| Floor Area | 82 m2 |
