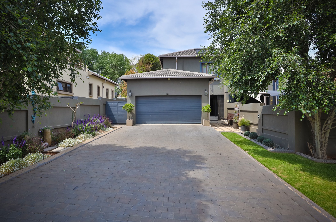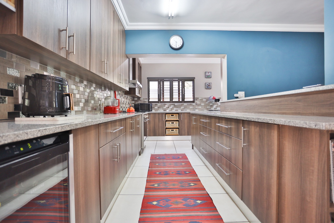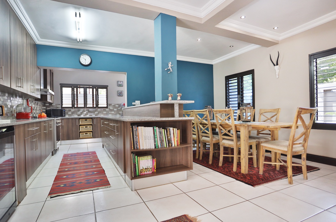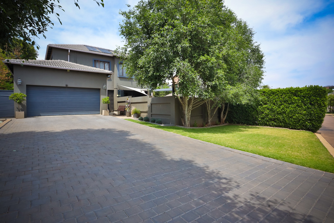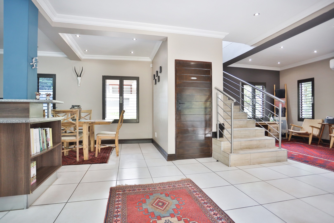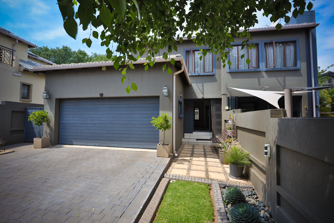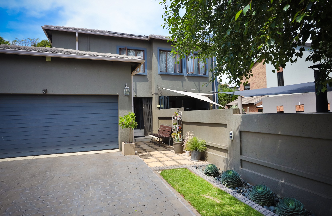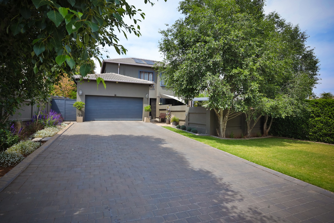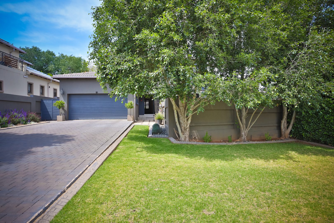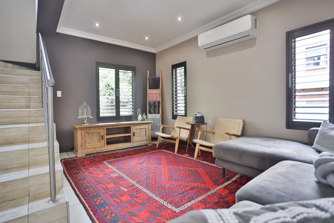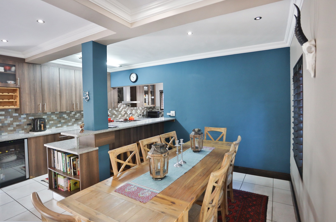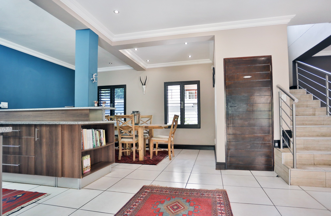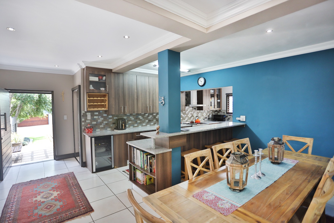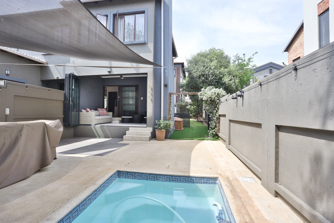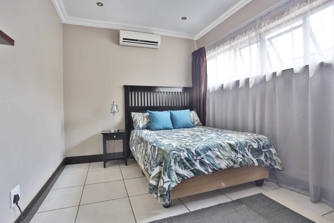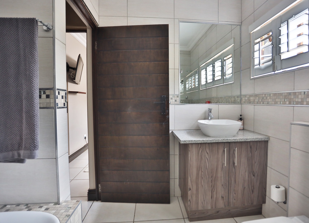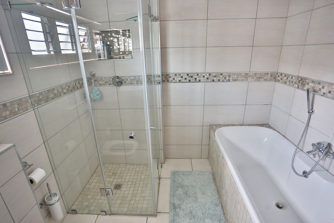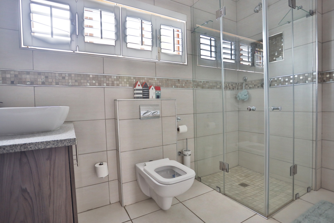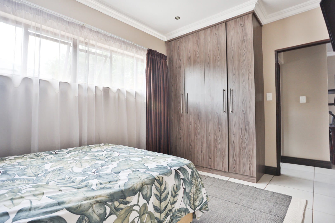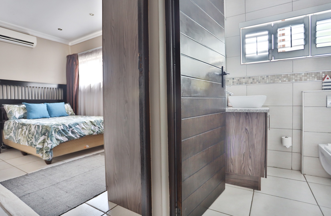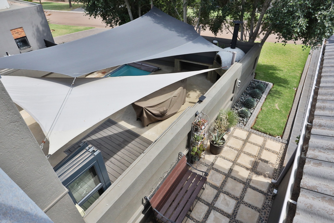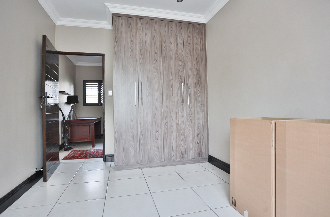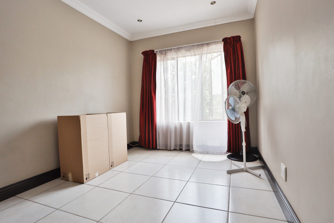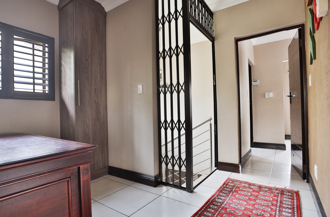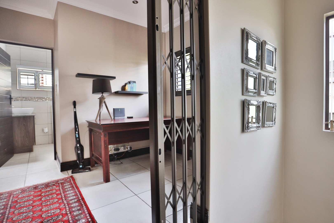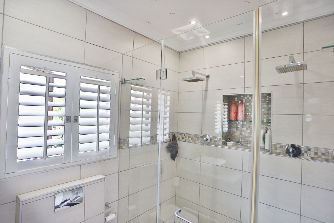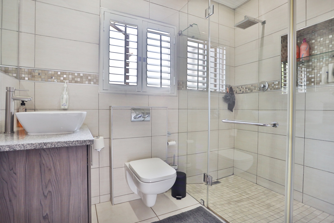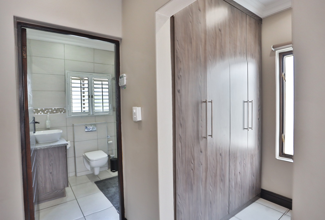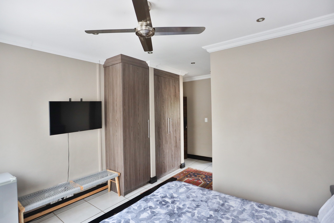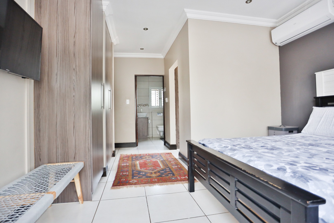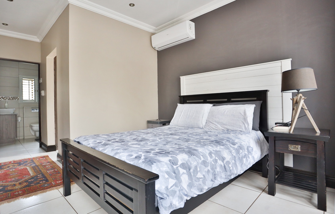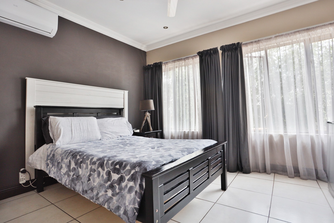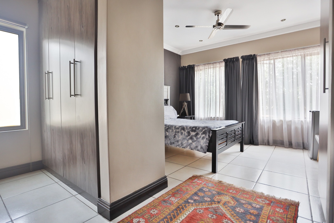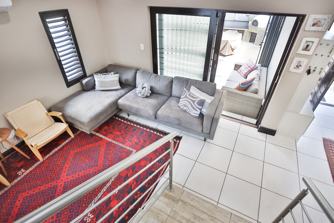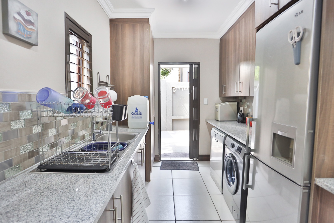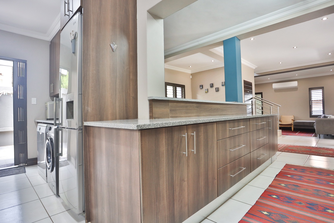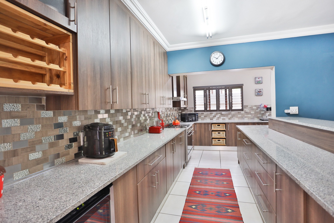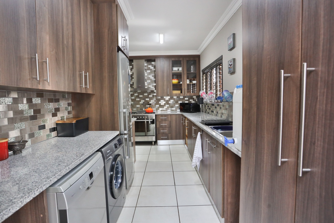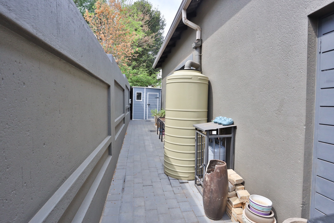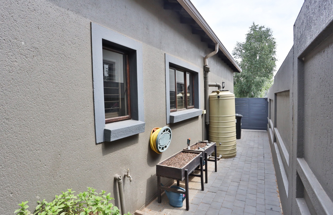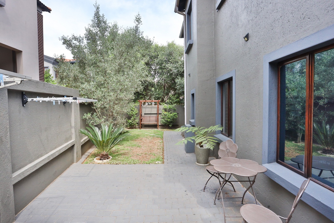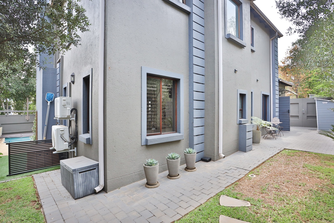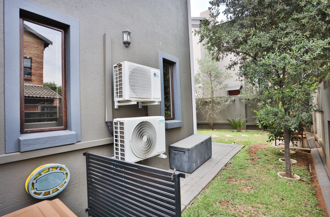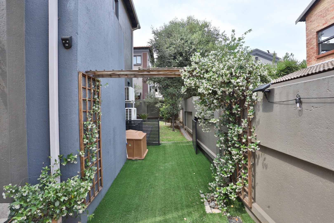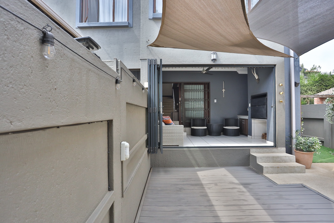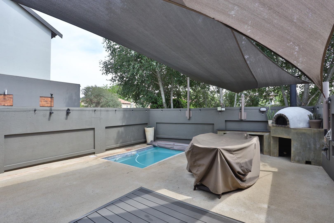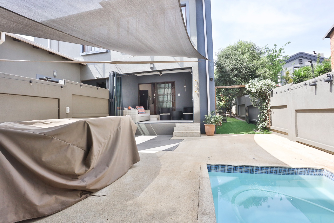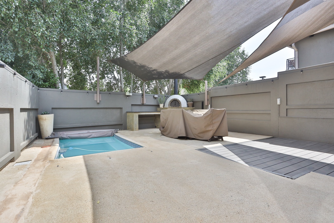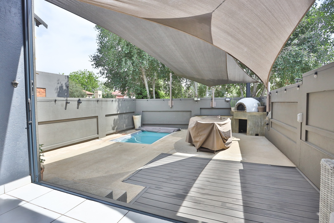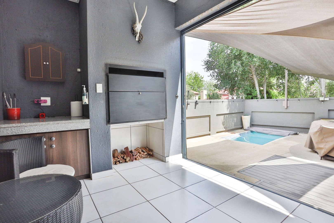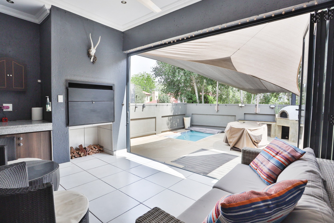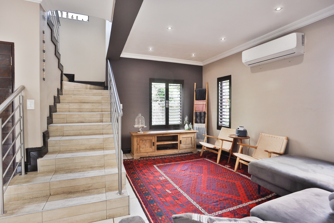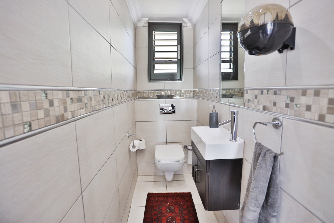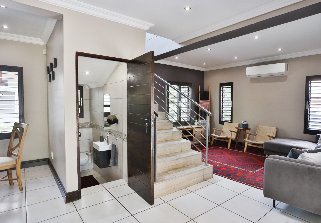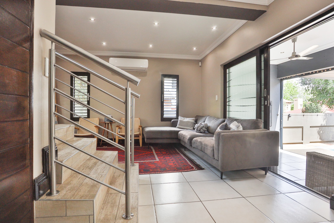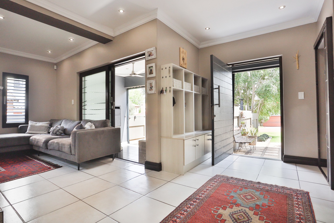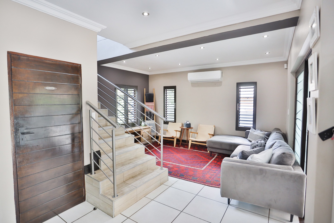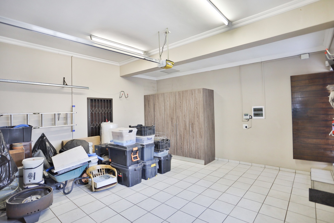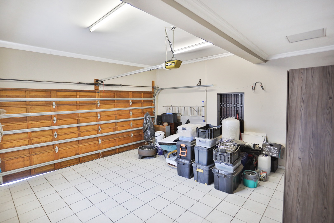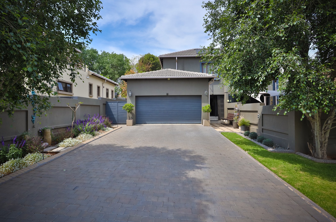- 3
- 2.5
- 2
- 199 m2
- 500 m2
Monthly Costs
Monthly Bond Repayment ZAR .
Calculated over years at % with no deposit. Change Assumptions
Affordability Calculator | Bond Costs Calculator | Bond Repayment Calculator | Apply for a Bond- Bond Calculator
- Affordability Calculator
- Bond Costs Calculator
- Bond Repayment Calculator
- Apply for a Bond
Bond Calculator
Affordability Calculator
Bond Costs Calculator
Bond Repayment Calculator
Contact Us

Disclaimer: The estimates contained on this webpage are provided for general information purposes and should be used as a guide only. While every effort is made to ensure the accuracy of the calculator, RE/MAX of Southern Africa cannot be held liable for any loss or damage arising directly or indirectly from the use of this calculator, including any incorrect information generated by this calculator, and/or arising pursuant to your reliance on such information.
Mun. Rates & Taxes: ZAR 1172.00
Monthly Levy: ZAR 1335.00
Property description
Modern Elegance Meets Functional Comfort
Heron Hill Garden Estate
Welcome to this contemporary masterpiece where modern design meets everyday comfort. Thoughtfully crafted and impeccably maintained, this home offers a perfect balance of style, warmth, and functionality — ideal for families, entertainers, or those seeking a sophisticated lifestyle in a secure estate.
Interior Highlights
Spacious Living Areas
The open-plan lounge and dining area are filled with natural light streaming through sleek aluminum windows and blinds, creating an inviting and airy atmosphere that flows seamlessly outdoors.
Gourmet Kitchen
A chef’s delight, featuring dark wood cabinetry, mosaic tile backsplashes, granite countertops, and premium built-in appliances including a gas stove and double ovens.
A dedicated wine rack and coffee station add refined luxury and convenience.
Elegant Bedrooms
Each bedroom exudes comfort with tiled floors, built-in wardrobes, and air conditioning.
The main bedroom offers a private retreat with a spa-inspired en-suite bathroom showcasing double vessel sinks, glass-enclosed double showers, and contemporary finishes.
Home Office & Utility Space
A well-designed workspace with fitted cabinetry and ambient lighting — perfect for work-from-home professionals.
Modern Bathrooms
Stylishly finished with rainfall showers, mosaic accents, and wall-mounted toilets, creating a tranquil, minimalist aesthetic.
Outdoor Living
Private Heated Splash Pool & Entertainment Area
Host with ease or unwind in style — featuring a sparkling pool, built-in braai, and pizza oven under a shaded patio.
Landscaped Courtyard
Paved walkways, a water tank, vertical gardens, and potted greenery complete the serene outdoor setting.
Security & Comfort Features
Stainless steel railings and retractable security gates
Alarm system with perimeter beams
High boundary walls
Air conditioning (x3)
Wooden shutters
Recessed lighting and modern fixtures
Multiple outdoor seating zones
Covered parking and gated access
Excellent natural light and cross ventilation
Location
Nestled within the secure and sought-after Heron Hill Garden Estate, this home offers tranquility, convenience, and an elevated lifestyle — close to top schools, shopping, and main access routes.
Property Details
- 3 Bedrooms
- 2.5 Bathrooms
- 2 Garages
- 1 Ensuite
- 1 Lounges
- 1 Dining Area
Property Features
- Study
- Patio
- Pool
- Storage
- Aircon
- Pets Allowed
- Security Post
- Alarm
- Kitchen
- Built In Braai
- Guest Toilet
- Paving
- Garden
- Family TV Room
| Bedrooms | 3 |
| Bathrooms | 2.5 |
| Garages | 2 |
| Floor Area | 199 m2 |
| Erf Size | 500 m2 |
Contact the Agent

Elske Kritzinger
Full Status Property Practitioner
