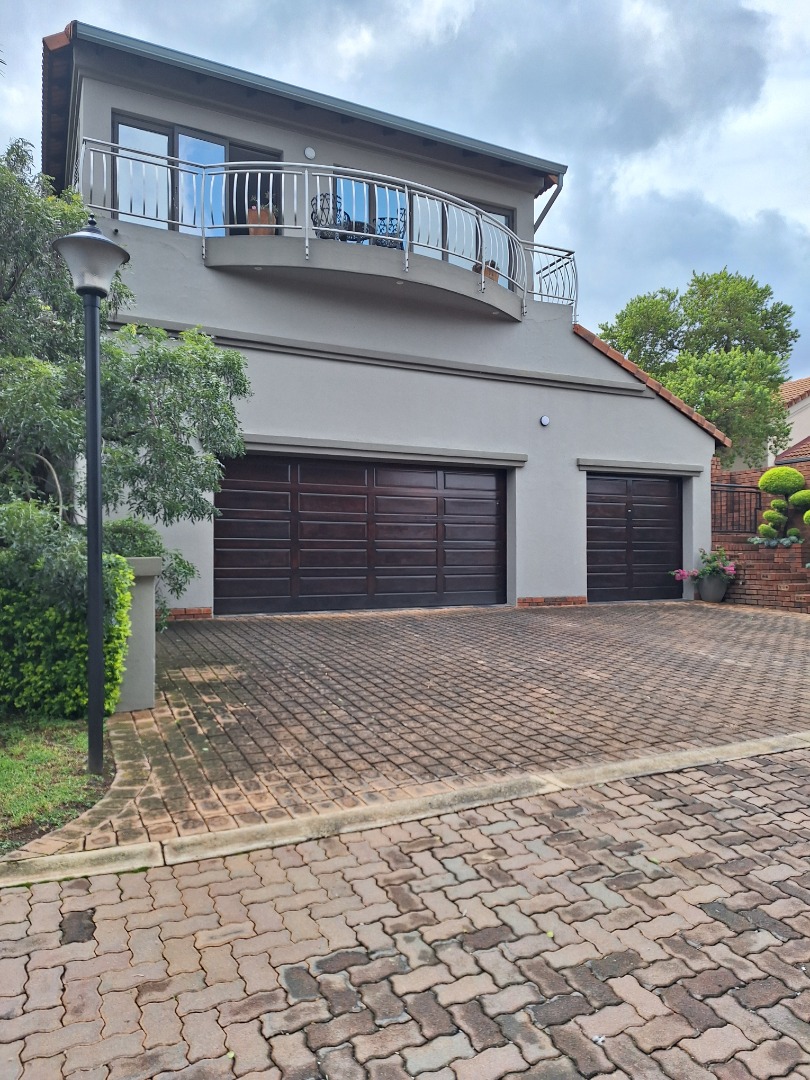- 3
- 3
- 3
- 468 m2
- 475 m2
Monthly Costs
Monthly Bond Repayment ZAR .
Calculated over years at % with no deposit. Change Assumptions
Affordability Calculator | Bond Costs Calculator | Bond Repayment Calculator | Apply for a Bond- Bond Calculator
- Affordability Calculator
- Bond Costs Calculator
- Bond Repayment Calculator
- Apply for a Bond
Bond Calculator
Affordability Calculator
Bond Costs Calculator
Bond Repayment Calculator
Contact Us

Disclaimer: The estimates contained on this webpage are provided for general information purposes and should be used as a guide only. While every effort is made to ensure the accuracy of the calculator, RE/MAX of Southern Africa cannot be held liable for any loss or damage arising directly or indirectly from the use of this calculator, including any incorrect information generated by this calculator, and/or arising pursuant to your reliance on such information.
Mun. Rates & Taxes: ZAR 1464.17
Monthly Levy: ZAR 2435.72
Property description
Discover an unparalleled lifestyle within this magnificent modern residence, perfectly situated in the prestigious Olympus AH security estate in Pretoria, South Africa. Exuding sophistication, the property showcases contemporary architectural lines, a striking upper-level balcony with sleek stainless steel railings, and an inviting paved driveway leading to a generous triple garage. This impressive façade, coupled with 24-hour security and a secure access gate, promises refined elegance and peace of mind.
Step inside to an expansive open-plan design, where an elegant entrance hall ushers you into a world of seamless living. The gourmet kitchen is a culinary masterpiece, boasting dark granite countertops, light wood cabinetry.Complemented by a practical scullery and pantry. This culinary hub effortlessly transitions into the sophisticated dining room, a comfortable lounge, and a dedicated family TV room. A chic built-in bar and a cozy fireplace enhance the ambiance, while integrated air conditioning ensures year-round comfort.
Three generously proportioned bedrooms offer serene retreats, complemented by three luxurious bathrooms, including two opulent ensuites and a convenient guest toilet. A dedicated study provides an ideal space for contemplation or remote work. Enjoy alfresco dining with a built-in braai, or unwind on the balcony, soaking in picturesque scenic views. Practical amenities include staff quarters, a dedicated laundry room, and ample storage solutions.
* Modern Architectural Design
* 3 Bedrooms, 3 Bathrooms (2 Ensuites)
* Gourmet Open-Plan Kitchen with Scullery & Pantry
* Triple Garage & Paved Driveway
* Balcony with Scenic Views
* Dedicated Study & Family TV Room
* Staff Quarters & Laundry
* 24-Hour Security Estate Living
Property Details
- 3 Bedrooms
- 3 Bathrooms
- 3 Garages
- 2 Ensuite
- 1 Lounges
- 1 Dining Area
Property Features
- Study
- Balcony
- Pool
- Club House
- Staff Quarters
- Laundry
- Storage
- Aircon
- Pets Allowed
- Scenic View
- Kitchen
- Built In Braai
- Fire Place
- Pantry
- Guest Toilet
- Entrance Hall
- Paving
- Garden
- Family TV Room
Video
| Bedrooms | 3 |
| Bathrooms | 3 |
| Garages | 3 |
| Floor Area | 468 m2 |
| Erf Size | 475 m2 |































