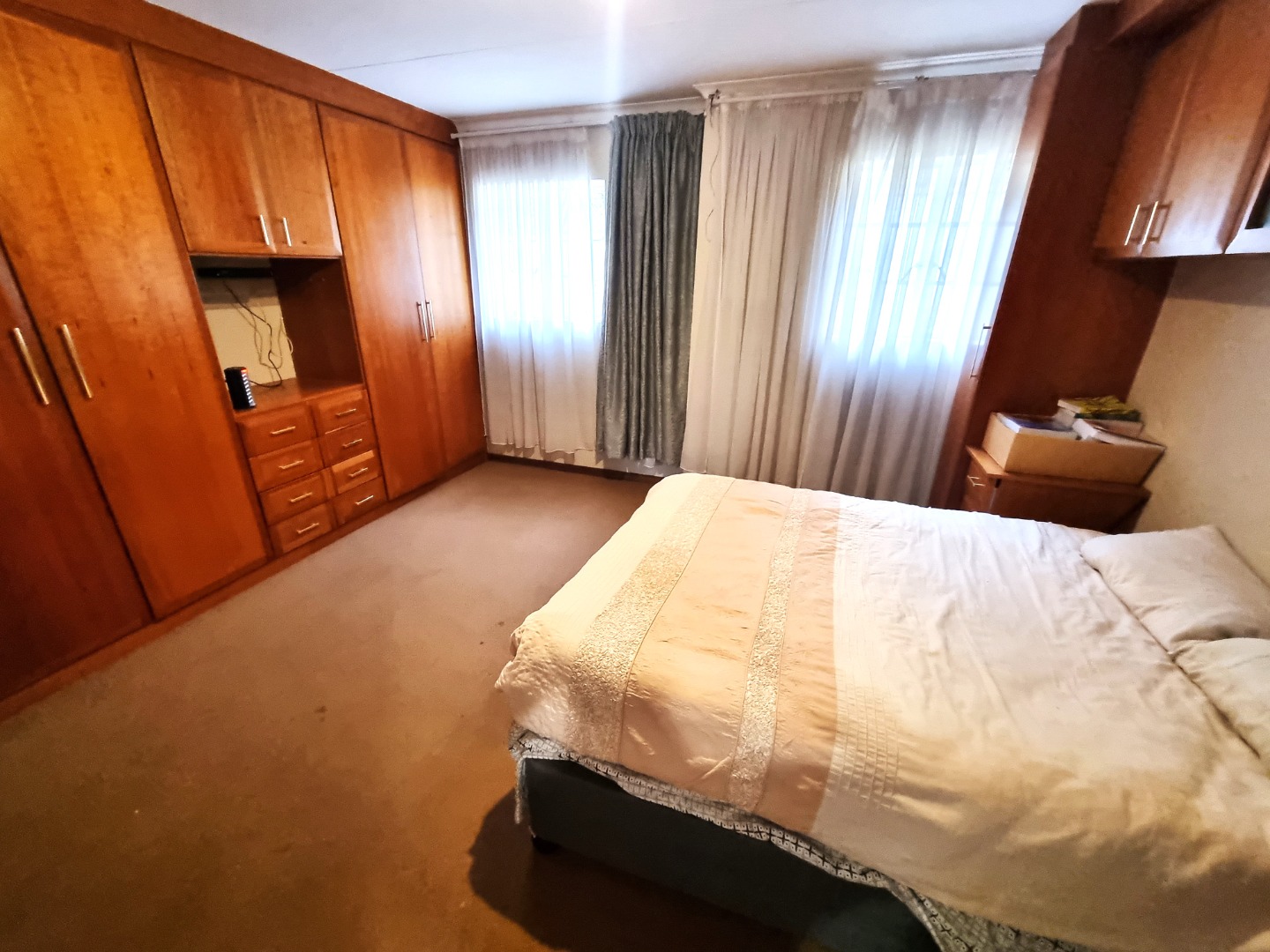- 4
- 3
- 2
- 210 m2
Monthly Costs
Monthly Bond Repayment ZAR .
Calculated over years at % with no deposit. Change Assumptions
Affordability Calculator | Bond Costs Calculator | Bond Repayment Calculator | Apply for a Bond- Bond Calculator
- Affordability Calculator
- Bond Costs Calculator
- Bond Repayment Calculator
- Apply for a Bond
Bond Calculator
Affordability Calculator
Bond Costs Calculator
Bond Repayment Calculator
Contact Us

Disclaimer: The estimates contained on this webpage are provided for general information purposes and should be used as a guide only. While every effort is made to ensure the accuracy of the calculator, RE/MAX of Southern Africa cannot be held liable for any loss or damage arising directly or indirectly from the use of this calculator, including any incorrect information generated by this calculator, and/or arising pursuant to your reliance on such information.
Mun. Rates & Taxes: ZAR 1200.00
Monthly Levy: ZAR 3704.00
Property description
If you are looking for well planned space be sure to view this 4 bedroom, 3 bathroom free standing townhouse in the upmarket Thornhill Estate with easy access to main routes.
Decide between 2 main bedrooms. Both are very spacious and with en suite bathrooms. The one is ideally located on the ground floor and the 2nd main bedroom is on the first floor and offers a door to large patio with an awesome view. Both these bedrooms are fitted with more than adequate cupboard space.
The 3rd and the 4th bedrooms are located on the ground floor and share a bathroom.
Large living area with sliding door to covered entertainment patio with braai.
Open plan kitchen with handy pantry, granite counters and large breakfast nook.
Private study corner.
Double lock up garage and ample parking.
The large wrap around garden is loaded with possibilities.
Complex with 24 hour manned security, communal pool, clubhouse and braai area.
Make this your dream home.
Property Details
- 4 Bedrooms
- 3 Bathrooms
- 2 Garages
- 1 Lounges
- 1 Dining Area
Property Features
- Patio
- Pets Allowed
- Access Gate
- Kitchen
- Garden
- Intercom
- Family TV Room
- Communal pool
| Bedrooms | 4 |
| Bathrooms | 3 |
| Garages | 2 |
| Floor Area | 210 m2 |





























