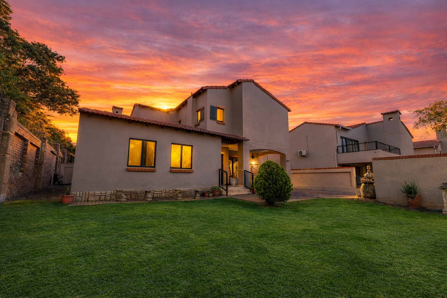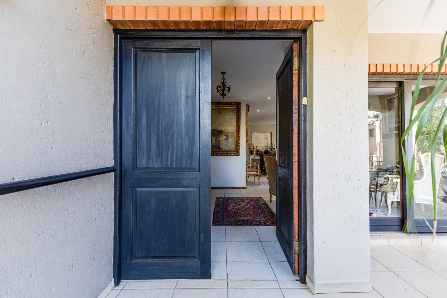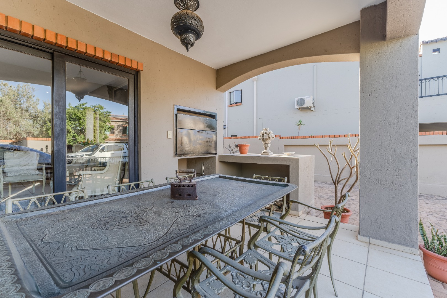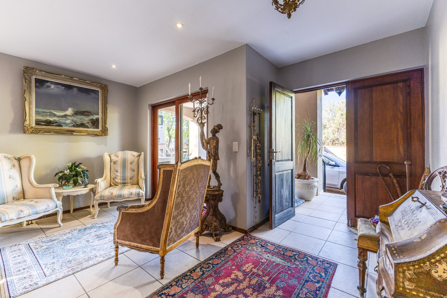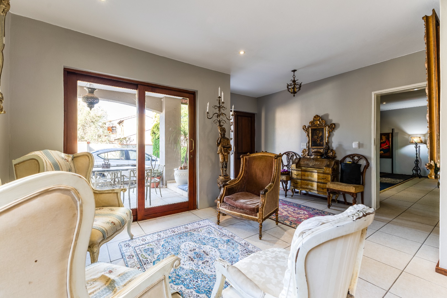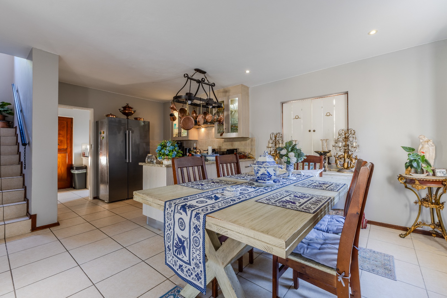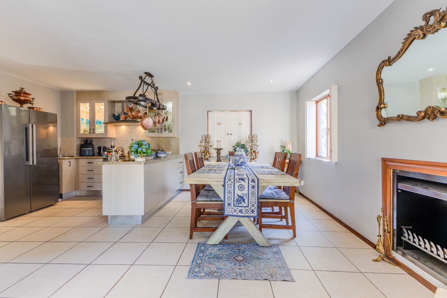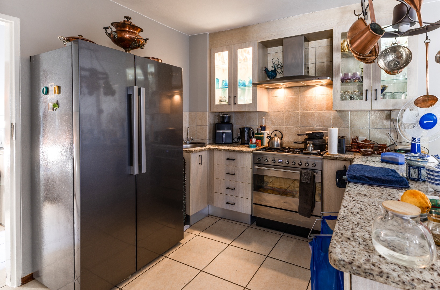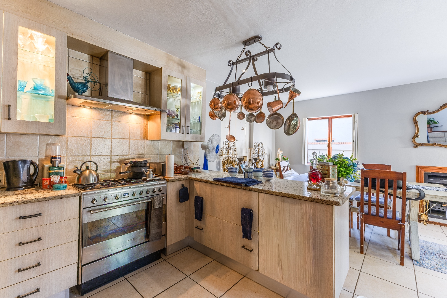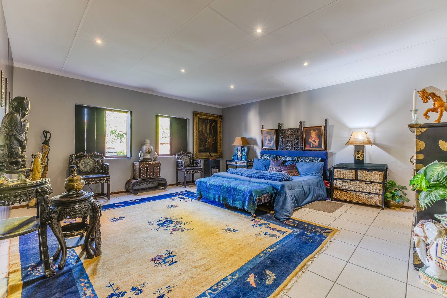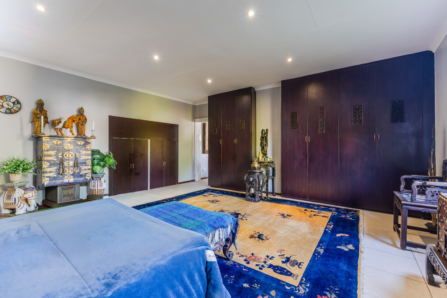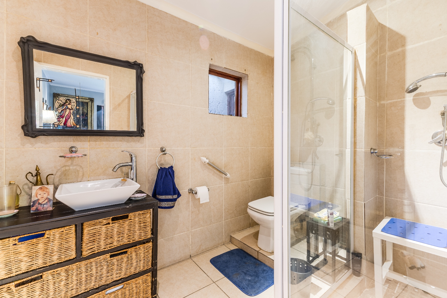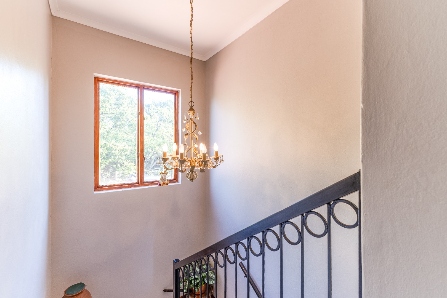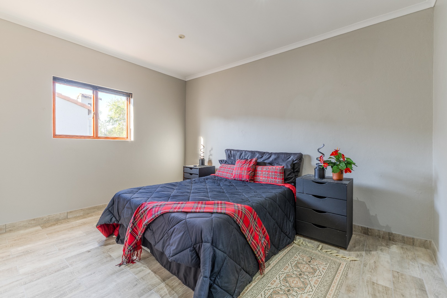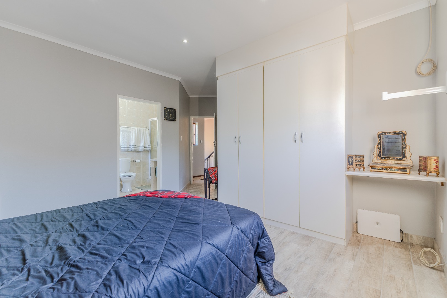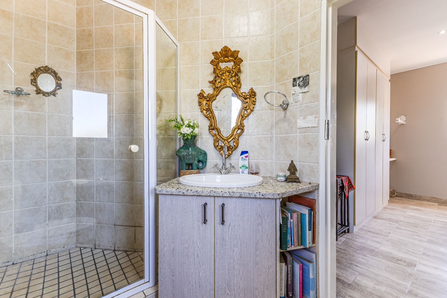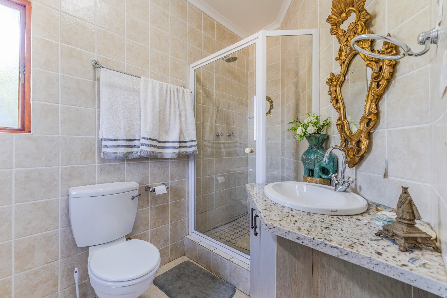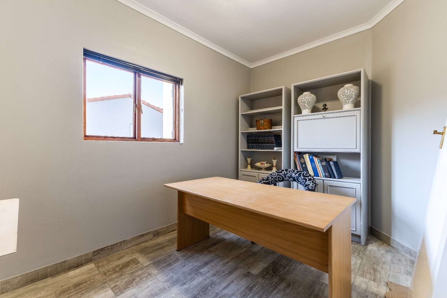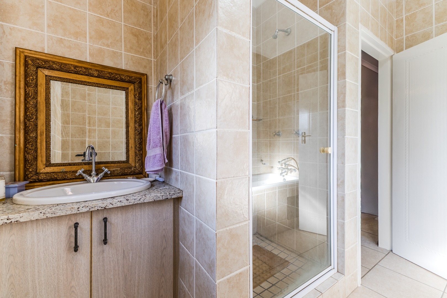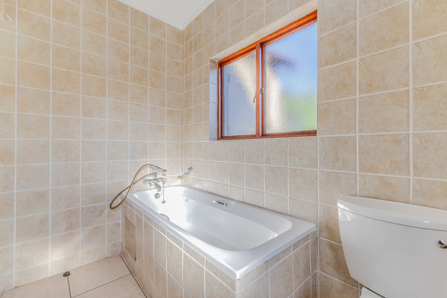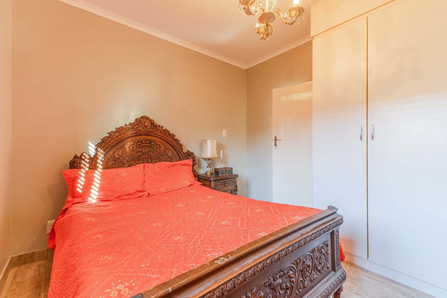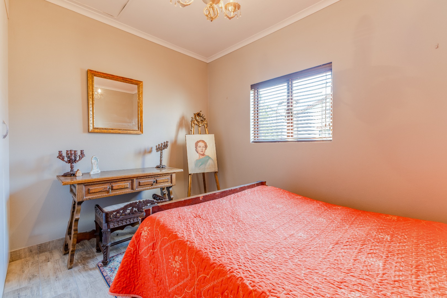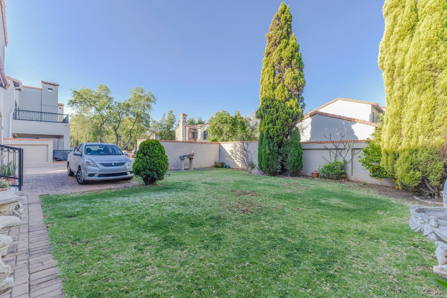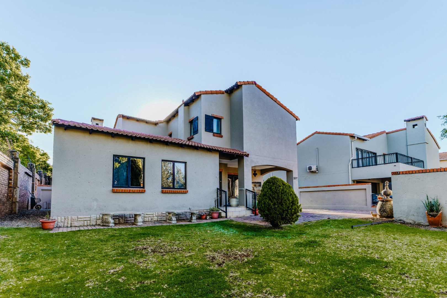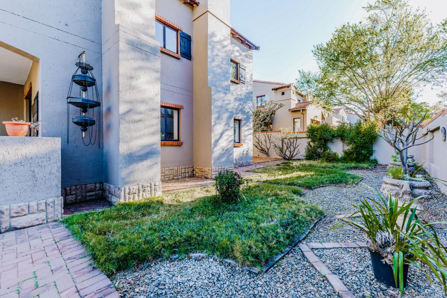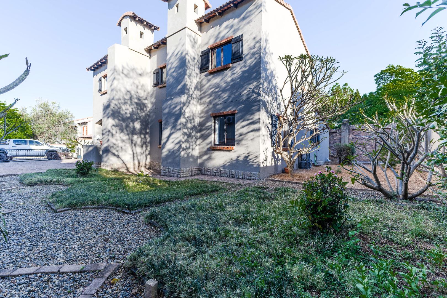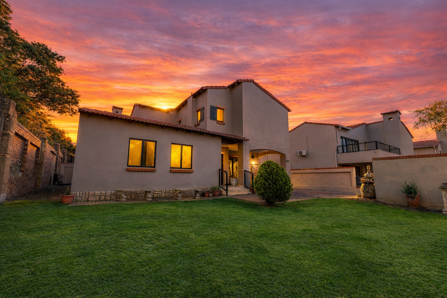- 4
- 3.5
- 242 m2
- 526 m2
Monthly Costs
Monthly Bond Repayment ZAR .
Calculated over years at % with no deposit. Change Assumptions
Affordability Calculator | Bond Costs Calculator | Bond Repayment Calculator | Apply for a Bond- Bond Calculator
- Affordability Calculator
- Bond Costs Calculator
- Bond Repayment Calculator
- Apply for a Bond
Bond Calculator
Affordability Calculator
Bond Costs Calculator
Bond Repayment Calculator
Contact Us

Disclaimer: The estimates contained on this webpage are provided for general information purposes and should be used as a guide only. While every effort is made to ensure the accuracy of the calculator, RE/MAX of Southern Africa cannot be held liable for any loss or damage arising directly or indirectly from the use of this calculator, including any incorrect information generated by this calculator, and/or arising pursuant to your reliance on such information.
Mun. Rates & Taxes: ZAR 1750.00
Monthly Levy: ZAR 2731.00
Property description
4-Bedroom Retreat in Prestigious Pheasant Hill Estate
Experience luxury, space, and peace of mind in this immaculate double-storey home nestled within the highly sought-after Pheasant Hill Estate. Designed for effortless family living, the residence welcomes you with a neat, low-maintenance garden and a charming covered verandah that sets the tone for what lies beyond.
Step inside to discover a seamless open-plan layout that connects the lounge, dining area, and a stylish kitchen with a separate scullery—perfectly equipped to accommodate modern appliances and streamline daily routines. The downstairs main suite offers exceptional cupboard space and a private en-suite bathroom, while a convenient guest toilet completes the ground floor.
Upstairs, three generously sized bedrooms—each with built-in cupboards—create a tranquil retreat for the family. One bedroom boasts its own full en-suite bathroom, while an additional full bathroom and a handy linen cupboard add practicality to the elegant design.
Pheasant Hill Estate ensures round-the-clock security with 24/7 access control and is ideally positioned near top schools, hospitals, and major routes, making commuting effortless.
This exceptional property combines sophistication with everyday comfort and is ready to welcome its next discerning owner. Act fast—homes of this calibre sell in a heartbeat! Call us today!
Property Details
- 4 Bedrooms
- 3.5 Bathrooms
- 2 Ensuite
- 1 Lounges
- 1 Dining Area
Property Features
- Patio
- Club House
- Staff Quarters
- Pets Allowed
- Security Post
- Access Gate
- Alarm
- Kitchen
- Pantry
- Guest Toilet
- Paving
- Garden
| Bedrooms | 4 |
| Bathrooms | 3.5 |
| Floor Area | 242 m2 |
| Erf Size | 526 m2 |
