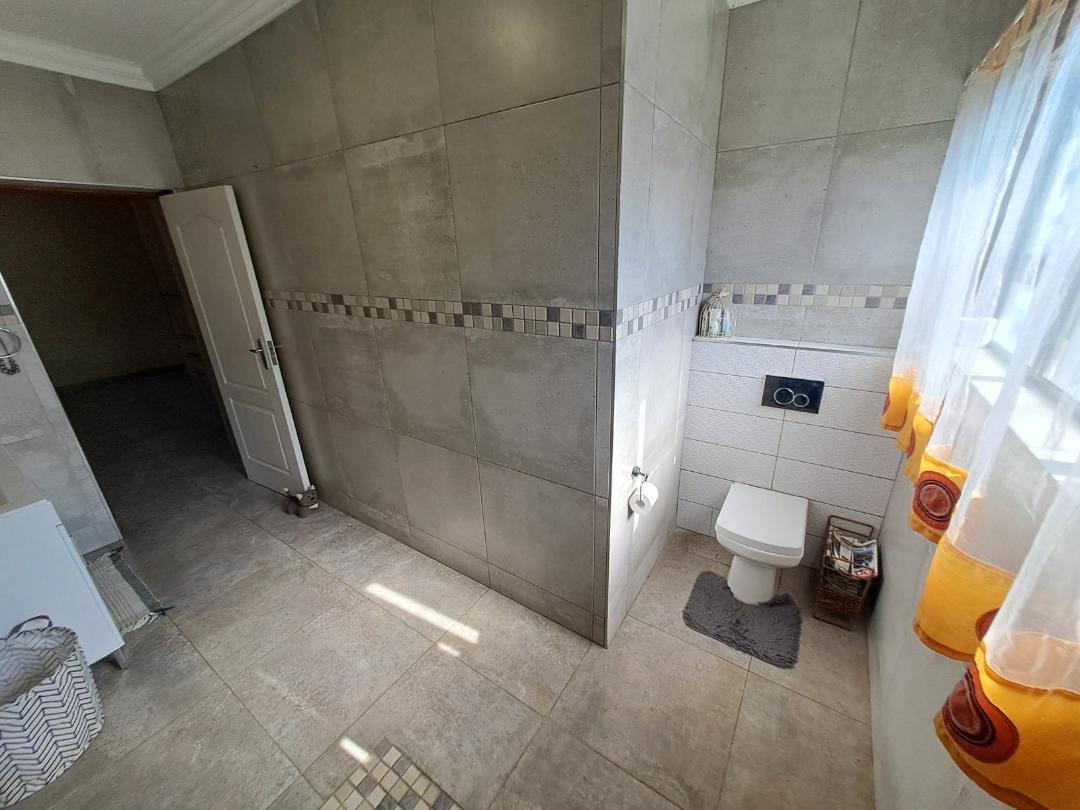- 4
- 2.5
- 2
- 279 m2
- 1 617 m2
Monthly Costs
Monthly Bond Repayment ZAR .
Calculated over years at % with no deposit. Change Assumptions
Affordability Calculator | Bond Costs Calculator | Bond Repayment Calculator | Apply for a Bond- Bond Calculator
- Affordability Calculator
- Bond Costs Calculator
- Bond Repayment Calculator
- Apply for a Bond
Bond Calculator
Affordability Calculator
Bond Costs Calculator
Bond Repayment Calculator
Contact Us

Disclaimer: The estimates contained on this webpage are provided for general information purposes and should be used as a guide only. While every effort is made to ensure the accuracy of the calculator, RE/MAX of Southern Africa cannot be held liable for any loss or damage arising directly or indirectly from the use of this calculator, including any incorrect information generated by this calculator, and/or arising pursuant to your reliance on such information.
Mun. Rates & Taxes: ZAR 2700.00
Monthly Levy: ZAR 4060.00
Property description
Modern 4-Bedroom Home with Expansive Backyard in Sable Hills Waterfront Estate
Situated in the sought-after Sable Hills Waterfront Estate, this modern 4-bedroom, 2.5-bathroom home is perfect for families seeking style, space, and future potential. The home boasts contemporary finishes, open-plan living areas, and a sleek, functional kitchen.
Enjoy the benefits of a solar geyser and solar backup power, offering energy efficiency and peace of mind during outages.
The property also features a very large backyard—ideal for entertaining, adding a pool, or expanding your outdoor lifestyle. A double garage provides secure parking and extra storage space.
With its prime location, modern comforts, and room to grow, this home is a rare opportunity in a secure estate that offers dam access, wildlife, and top-class amenities.
Property Details
- 4 Bedrooms
- 2.5 Bathrooms
- 2 Garages
- 1 Ensuite
- 2 Lounges
- 1 Dining Area
Property Features
- Balcony
- Patio
- Club House
- Staff Quarters
- Laundry
- Aircon
- Pets Allowed
- Fence
- Security Post
- Access Gate
- Scenic View
- Kitchen
- Jetty Berth
- Pantry
- Guest Toilet
- Entrance Hall
- Paving
- Garden
- Family TV Room
| Bedrooms | 4 |
| Bathrooms | 2.5 |
| Garages | 2 |
| Floor Area | 279 m2 |
| Erf Size | 1 617 m2 |
Contact the Agent

Andre van der Merwe
Candidate Property Practitioner

































