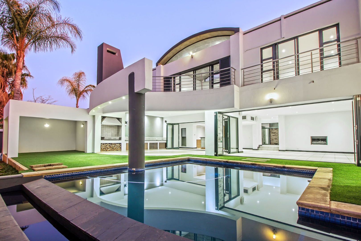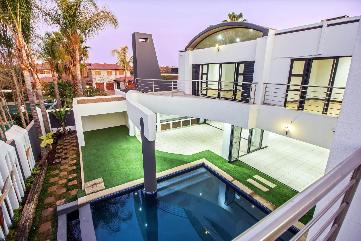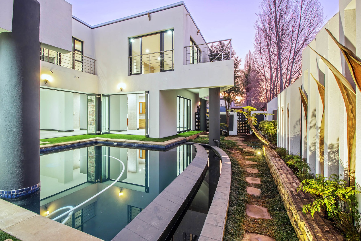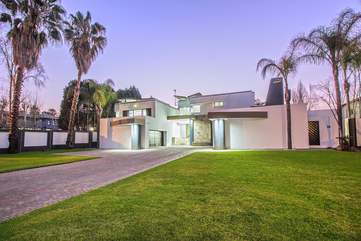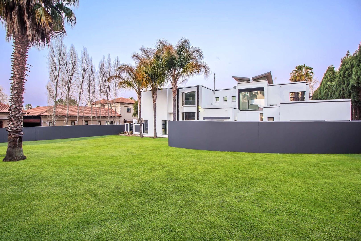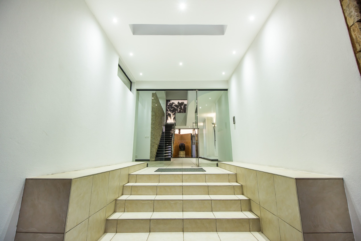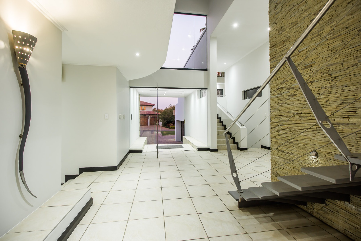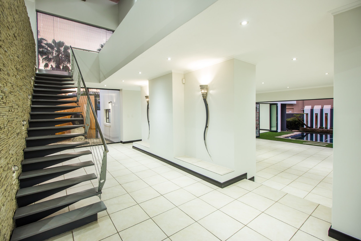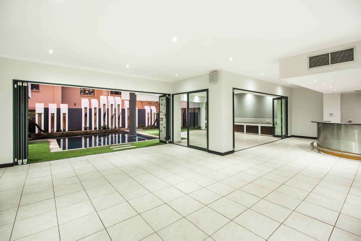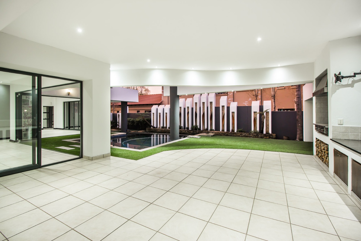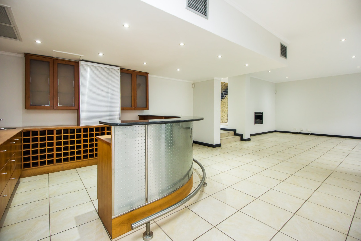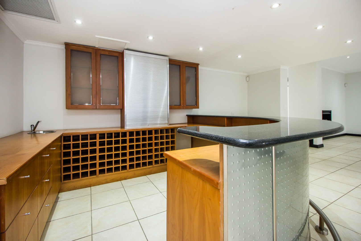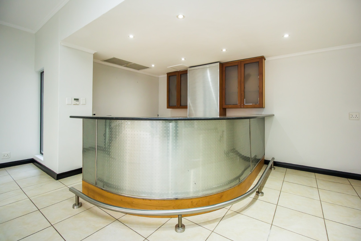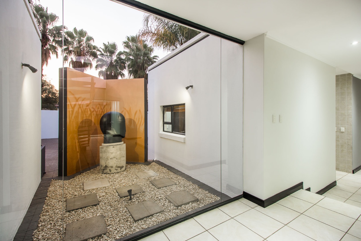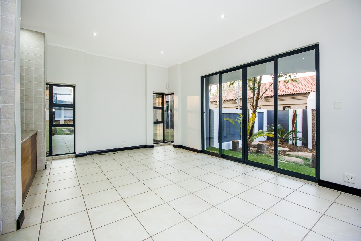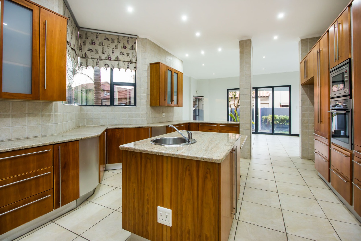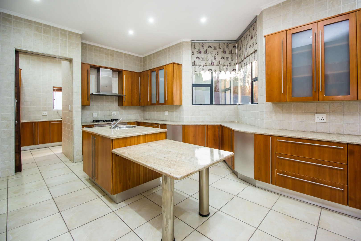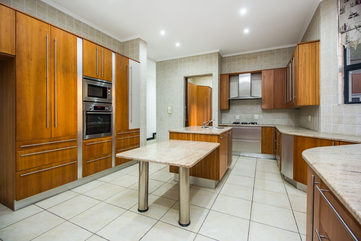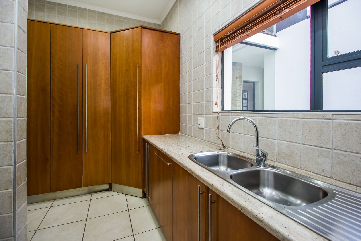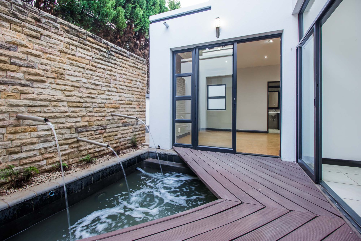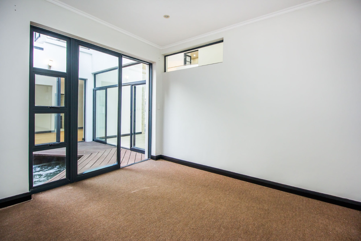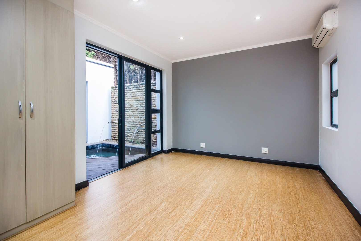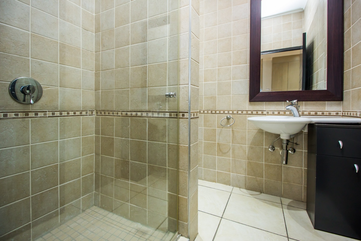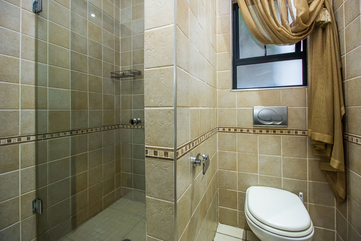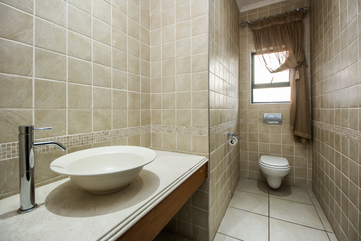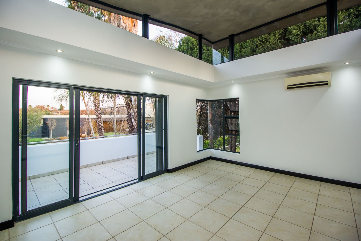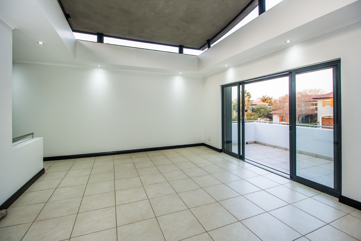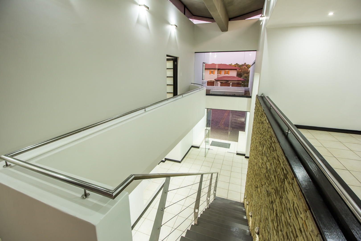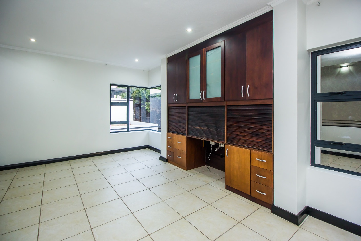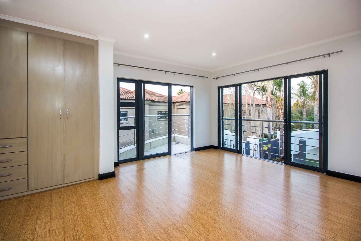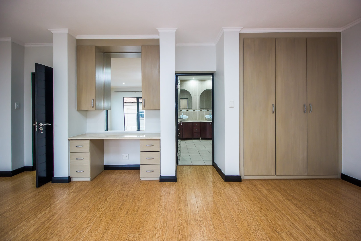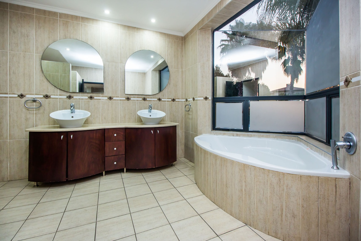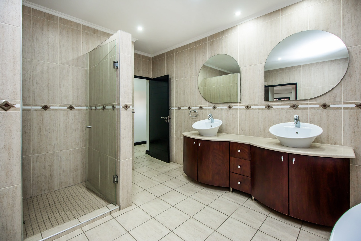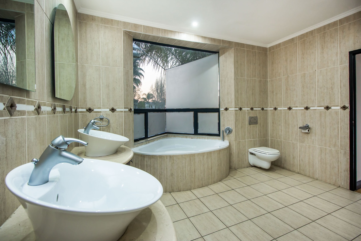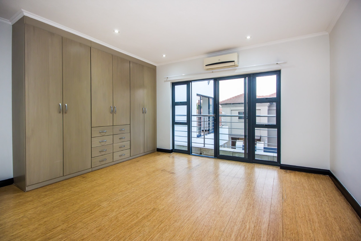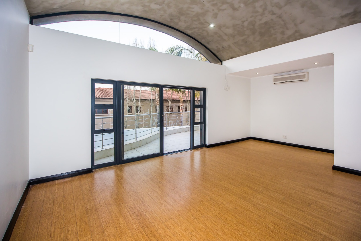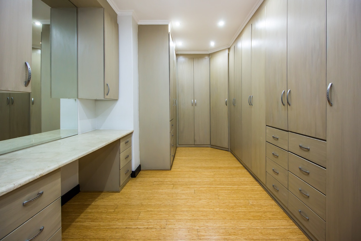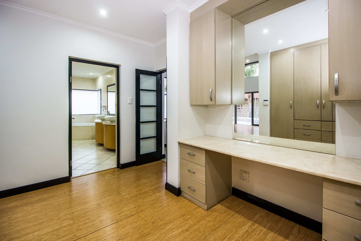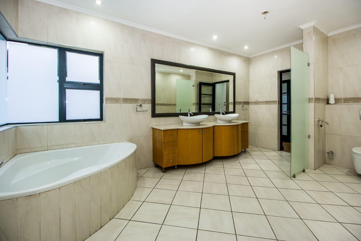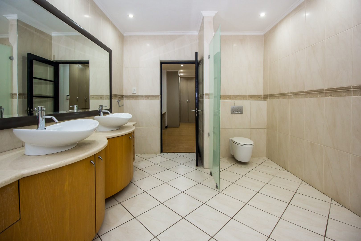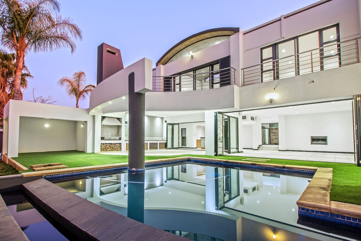- 4
- 3.5
- 4
- 672 m2
- 1 803 m2
Monthly Costs
Monthly Bond Repayment ZAR .
Calculated over years at % with no deposit. Change Assumptions
Affordability Calculator | Bond Costs Calculator | Bond Repayment Calculator | Apply for a Bond- Bond Calculator
- Affordability Calculator
- Bond Costs Calculator
- Bond Repayment Calculator
- Apply for a Bond
Bond Calculator
Affordability Calculator
Bond Costs Calculator
Bond Repayment Calculator
Contact Us

Disclaimer: The estimates contained on this webpage are provided for general information purposes and should be used as a guide only. While every effort is made to ensure the accuracy of the calculator, RE/MAX of Southern Africa cannot be held liable for any loss or damage arising directly or indirectly from the use of this calculator, including any incorrect information generated by this calculator, and/or arising pursuant to your reliance on such information.
Mun. Rates & Taxes: ZAR 4500.00
Monthly Levy: ZAR 2800.00
Property description
Discover an architectural masterpiece nestled within the prestigious Silver Lakes Golf Estate, Pretoria, where contemporary design harmonises with unparalleled luxury living. This magnificent 672 sqm residence, set on an expansive 1803 sqm erf, presents a striking façade of clean lines, crisp white finishes, and sophisticated dark accents, immediately captivating with its exceptional curb appeal. Mature palm trees and a meticulously maintained green lawn frame the entrance, leading to a prominent, covered main entrance and an integrated four-car garage, setting the tone for the grandeur within. Step inside to an interior designed for discerning tastes, where a spacious, double-volume entry foyer welcomes you with abundant natural light streaming through large glass doors and upper windows. The heart of this home is its seamless open-plan layout, featuring a generous lounge, a dedicated dining room, and a family TV room, all adorned with light-toned tiled flooring and modern recessed lighting. A striking floating staircase, set against a textured stone feature wall, serves as a sculptural focal point, guiding you to the upper levels. The gourmet kitchen, complete with a pantry, is a culinary haven, designed for both everyday living and sophisticated entertaining. A guest toilet and staff quarters add to the home's practical elegance. This residence truly excels in its indoor-outdoor integration, with expansive bifold and stacking glass doors creating a fluid transition to the private outdoor oasis. Here, a large swimming pool with an integrated water feature beckons, complemented by a dedicated outdoor entertainment area featuring a built-in braai – perfect for al fresco dining and social gatherings. Multiple balconies offer additional vantage points and serene outdoor retreats. The low-maintenance artificial turf around the pool and in select garden areas ensures year-round beauty with minimal effort, allowing more time to enjoy the luxurious amenities. Ascend to the private quarters where four generously proportioned bedrooms await, each a sanctuary of comfort and style. With 3.5 opulent bathrooms, including well-appointed facilities, every detail has been considered for ultimate relaxation. The property also boasts a dedicated study, providing an ideal space for work or quiet contemplation, alongside a convenient laundry room. The estate itself offers an enviable lifestyle, being a secure, gated community within an eco-estate, golf estate, and fishing estate, complete with a golf course, club house, and tennis court. Enjoy peace of mind with 24-hour security and access control, complemented by modern conveniences like fibre connectivity and an irrigation system. Silver Lakes Golf Estate is renowned for its secure, family-friendly environment and world-class amenities, offering residents an exclusive lifestyle within Pretoria East. This prime location provides convenient access to top schools, shopping centres, and medical facilities, all while enjoying the tranquility of a premier golf and wildlife estate. This property is more than a home; it is a statement of refined living, offering an unparalleled blend of luxury, comfort, and security. Key Features: * 4 Bedrooms, 3.5 Bathrooms * 4 Garages, 4 Parking Bays * Expansive 672 sqm Floor Size on 1803 sqm Erf * Modern Open-Plan Living with Floating Staircase * Large Swimming Pool & Built-in Braai Entertainment Area * Multiple Balconies & Low-Maintenance Garden * Prestigious Silver Lakes Golf Estate Location * 24-Hour Security, Fibre Connectivity, Irrigation System * Dedicated Study, Staff Quarters, Laundry * Access to Golf Course, Club House, Tennis Court
Property Details
- 4 Bedrooms
- 3.5 Bathrooms
- 4 Garages
- 1 Lounges
- 1 Dining Area
Property Features
- Study
- Balcony
- Patio
- Pool
- Golf Course
- Club House
- Tennis Court
- Staff Quarters
- Storage
- Pets Allowed
- Access Gate
- Kitchen
- Built In Braai
- Pantry
- Guest Toilet
- Entrance Hall
- Irrigation System
- Paving
- Garden
- Family TV Room
| Bedrooms | 4 |
| Bathrooms | 3.5 |
| Garages | 4 |
| Floor Area | 672 m2 |
| Erf Size | 1 803 m2 |
