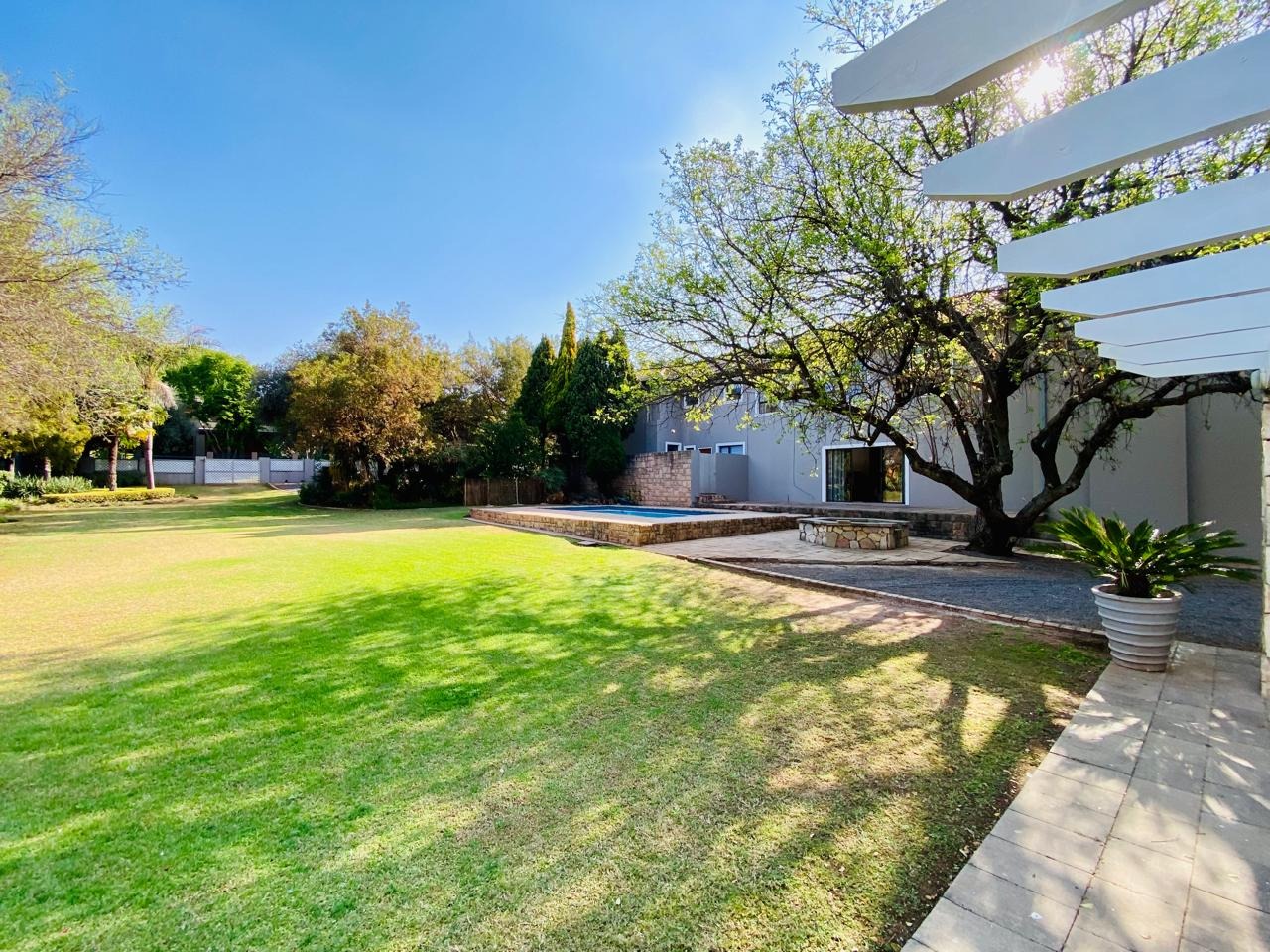- 5
- 4.5
- 4
- 614 m2
- 2 300 m2
Monthly Costs
Monthly Bond Repayment ZAR .
Calculated over years at % with no deposit. Change Assumptions
Affordability Calculator | Bond Costs Calculator | Bond Repayment Calculator | Apply for a Bond- Bond Calculator
- Affordability Calculator
- Bond Costs Calculator
- Bond Repayment Calculator
- Apply for a Bond
Bond Calculator
Affordability Calculator
Bond Costs Calculator
Bond Repayment Calculator
Contact Us

Disclaimer: The estimates contained on this webpage are provided for general information purposes and should be used as a guide only. While every effort is made to ensure the accuracy of the calculator, RE/MAX of Southern Africa cannot be held liable for any loss or damage arising directly or indirectly from the use of this calculator, including any incorrect information generated by this calculator, and/or arising pursuant to your reliance on such information.
Mun. Rates & Taxes: ZAR 3500.00
Monthly Levy: ZAR 2600.00
Property description
Nestled within the prestigious Silver Lakes Golf Estate in Pretoria, South Africa, this distinguished residence offers an exceptional lifestyle opportunity. Spanning an impressive 2300 sqm erf with a substantial 614 sqm under roof, the property presents a harmonious blend of sophisticated design and expansive living. Silver Lakes Golf Estate is renowned for its secure, eco-conscious environment, providing residents with exclusive access to a championship golf course, fishing amenities, and a vibrant, gated community. The meticulously designed interior comprises five generously proportioned bedrooms and four and a half well-appointed bathrooms, ensuring ample comfort and privacy. Functional spaces include a dedicated study, a well-equipped kitchen with a pantry, a formal dining room, a spacious lounge, and an additional family/TV room, catering to diverse living requirements. The property also benefits from a convenient laundry area, staff quarters, a guest toilet, and an inviting entrance hall, all contributing to a seamless domestic experience. The exterior is an entertainer's dream, featuring a large, private swimming pool set amidst an expansive, meticulously maintained garden. Mature trees provide natural shade and enhance the lush, serene ambiance. A substantial paved patio, complete with a built-in braai and a stylish pergola with stone pillars, offers an ideal setting for al fresco dining and social gatherings. The property further boasts a spacious driveway and a balcony, complementing the modern house exterior with its elegant stone cladding. Residents benefit from the comprehensive security infrastructure of the estate, including 24-hour security and an access gate, ensuring peace of mind. Modern connectivity is assured with fibre internet availability. The property is pet-friendly and features practical elements such as paving and a well-maintained garden, reflecting a commitment to both comfort and convenience. Key Features: * 5 Bedrooms, 4.5 Bathrooms * 4 Garages, 4 Parking Spaces * 614 sqm Floor Size on 2300 sqm Erf * Private Swimming Pool & Landscaped Garden * Built-in Braai & Pergola for Outdoor Living * Dedicated Study, Pantry, and Staff Quarters * Secure Golf & Eco Estate with 24-hour Security * Fibre Connectivity and Pet-Friendly Environment
Property Details
- 5 Bedrooms
- 4.5 Bathrooms
- 4 Garages
- 1 Lounges
- 1 Dining Area
Property Features
- Study
- Balcony
- Patio
- Pool
- Golf Course
- Club House
- Tennis Court
- Staff Quarters
- Storage
- Pets Allowed
- Access Gate
- Kitchen
- Built In Braai
- Pantry
- Guest Toilet
- Entrance Hall
- Paving
- Garden
- Family TV Room
| Bedrooms | 5 |
| Bathrooms | 4.5 |
| Garages | 4 |
| Floor Area | 614 m2 |
| Erf Size | 2 300 m2 |














































