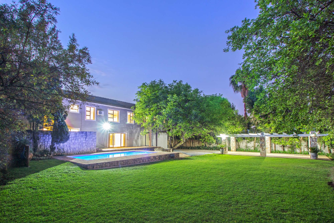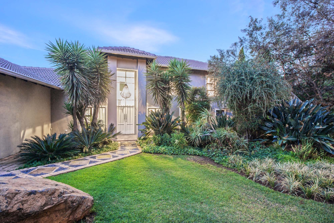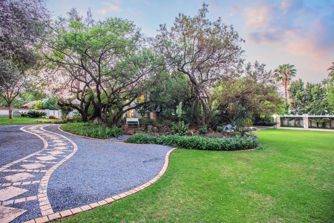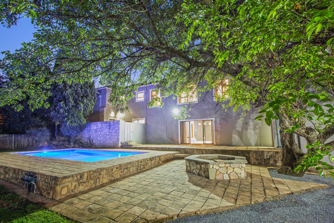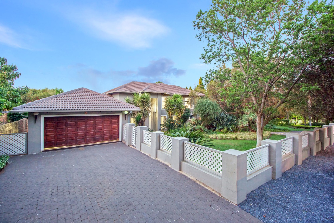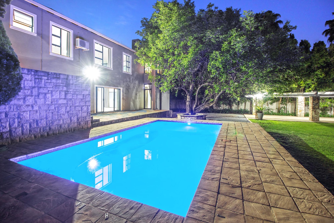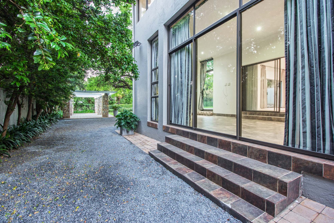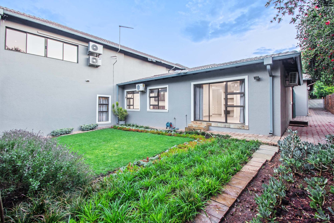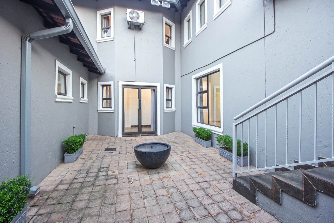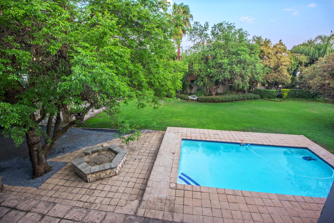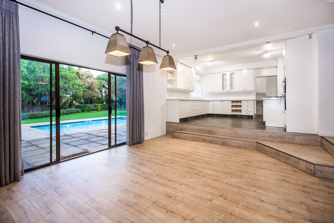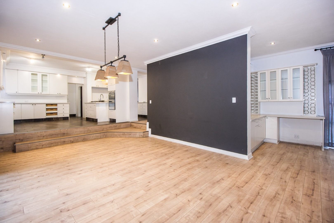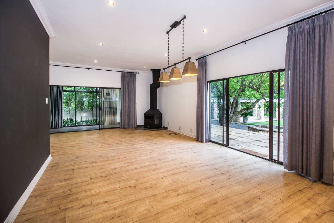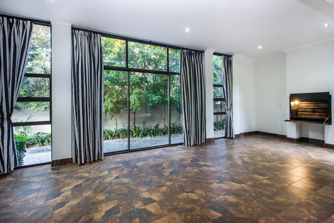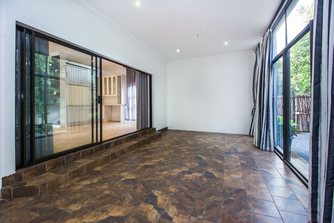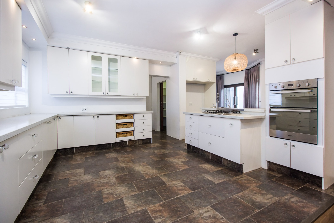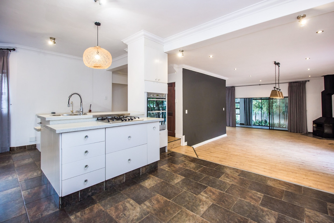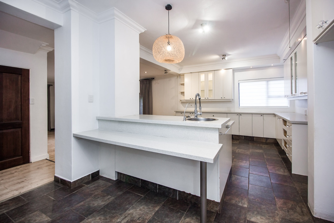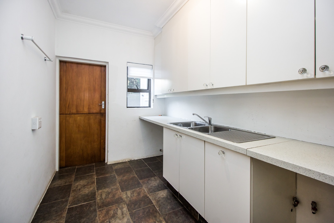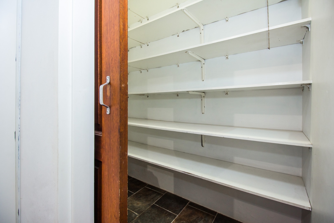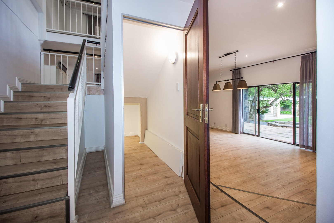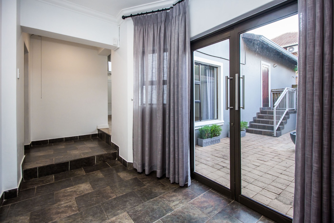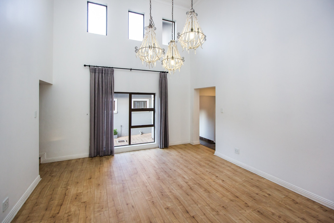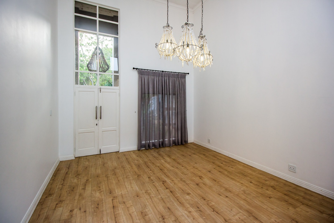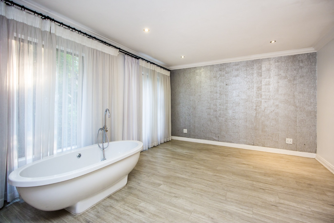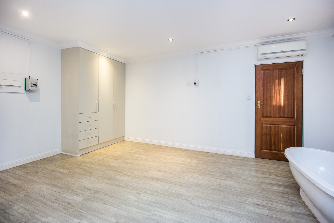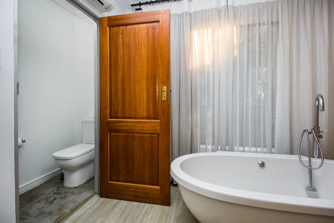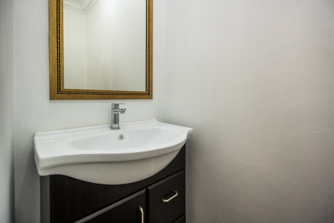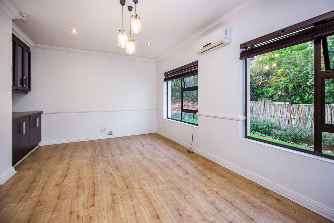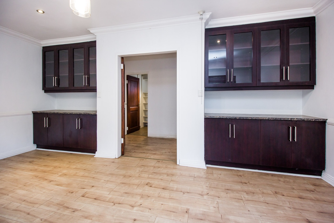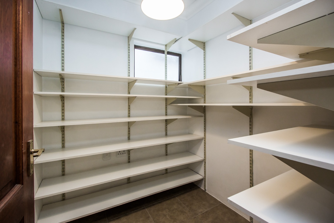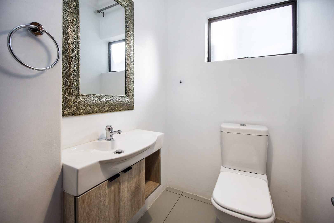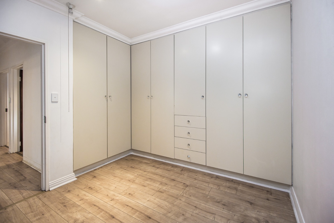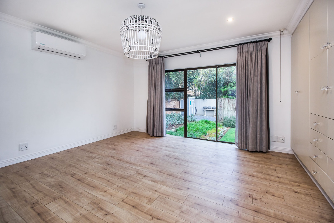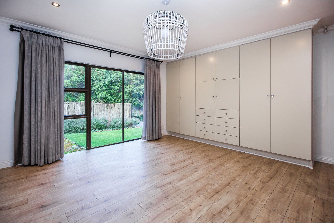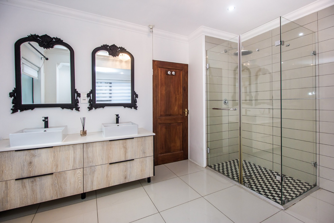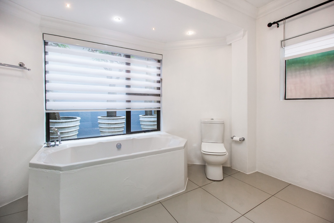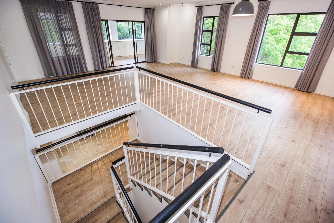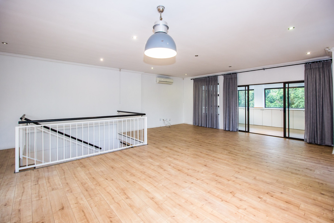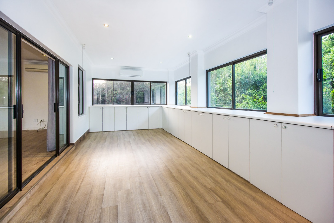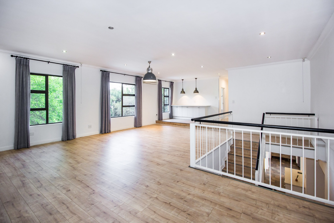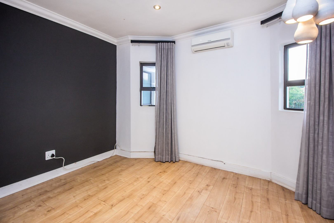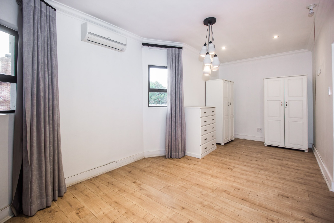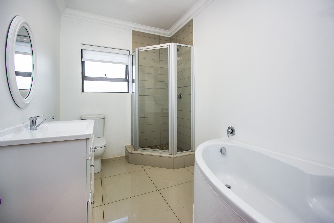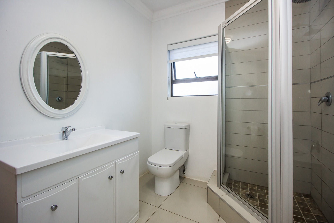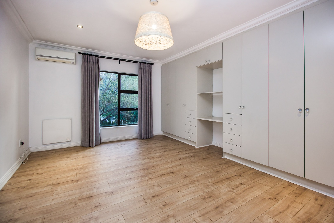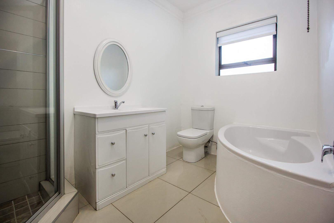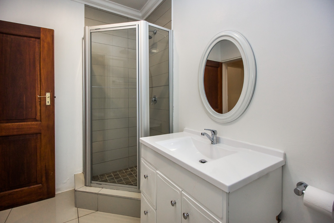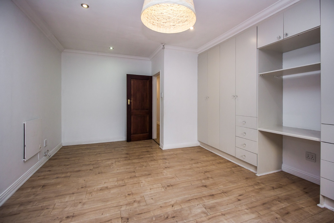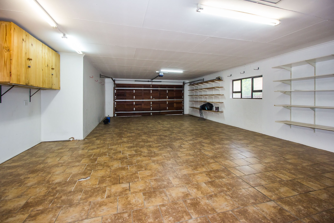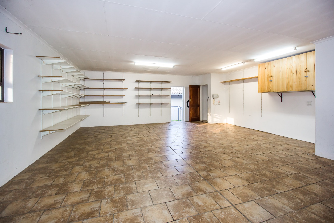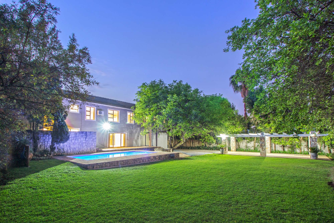- 5
- 4.5
- 4
- 613 m2
- 2 300 m2
Monthly Costs
Monthly Bond Repayment ZAR .
Calculated over years at % with no deposit. Change Assumptions
Affordability Calculator | Bond Costs Calculator | Bond Repayment Calculator | Apply for a Bond- Bond Calculator
- Affordability Calculator
- Bond Costs Calculator
- Bond Repayment Calculator
- Apply for a Bond
Bond Calculator
Affordability Calculator
Bond Costs Calculator
Bond Repayment Calculator
Contact Us

Disclaimer: The estimates contained on this webpage are provided for general information purposes and should be used as a guide only. While every effort is made to ensure the accuracy of the calculator, RE/MAX of Southern Africa cannot be held liable for any loss or damage arising directly or indirectly from the use of this calculator, including any incorrect information generated by this calculator, and/or arising pursuant to your reliance on such information.
Mun. Rates & Taxes: ZAR 3500.00
Monthly Levy: ZAR 2600.00
Property description
Nestled within the prestigious Silver Lakes Golf Estate in Pretoria, South Africa, this magnificent residence epitomises sophisticated estate living. Its striking modern facade, graced by an elegant double-door entry and expansive windows, immediately captivates, promising an unparalleled lifestyle within a secure, eco-conscious, and golf-centric community. Step inside to discover an interior designed for discerning tastes, where an open-plan layout seamlessly connects generous living spaces. The residence boasts five opulent bedrooms and four-and-a-half luxurious bathrooms, ensuring ultimate comfort and privacy. A dedicated study, a sophisticated built-in bar, and a welcoming fireplace enhance the home's allure, while a well-appointed kitchen with a pantry, a formal dining room, and a family TV room cater to every domestic need. Air conditioning throughout ensures year-round comfort. The expansive 2300 sqm erf provides a private sanctuary, featuring a sparkling swimming pool, an inviting patio, and a meticulously landscaped garden with an irrigation system. Entertain guests effortlessly with a built-in braai and a charming stone fire pit area, all set amidst mature trees and lush greenery. A substantial four-car garage and additional parking ensure ample space for vehicles, complemented by dedicated staff quarters and a convenient laundry room. Beyond its aesthetic appeal, this estate offers peace of mind with 24-hour security, a secure access gate, and the inherent safety of a gated community. Embracing modern sustainability, the home is equipped with fibre connectivity, solar panels, a solar geyser, and a battery inverter, ensuring energy efficiency and uninterrupted living. Water tanks further enhance self-sufficiency, providing a resilient and eco-conscious environment. Key Features: * Five Bedrooms, 4.5 Bathrooms * Expansive 2300 sqm Erf with Pool * Four Garages & Ample Parking * Built-in Braai, Fire Pit & Patio * Study, Built-in Bar, Fireplace * Solar Panels, Inverter, Fibre Connectivity * Staff Quarters & Laundry * Secure Golf & Eco Estate Living
Property Details
- 5 Bedrooms
- 4.5 Bathrooms
- 4 Garages
- 1 Lounges
- 1 Dining Area
Property Features
- Study
- Balcony
- Patio
- Pool
- Golf Course
- Club House
- Tennis Court
- Staff Quarters
- Storage
- Aircon
- Pets Allowed
- Access Gate
- Kitchen
- Built In Braai
- Fire Place
- Pantry
- Guest Toilet
- Entrance Hall
- Irrigation System
- Paving
- Garden
- Family TV Room
| Bedrooms | 5 |
| Bathrooms | 4.5 |
| Garages | 4 |
| Floor Area | 613 m2 |
| Erf Size | 2 300 m2 |
